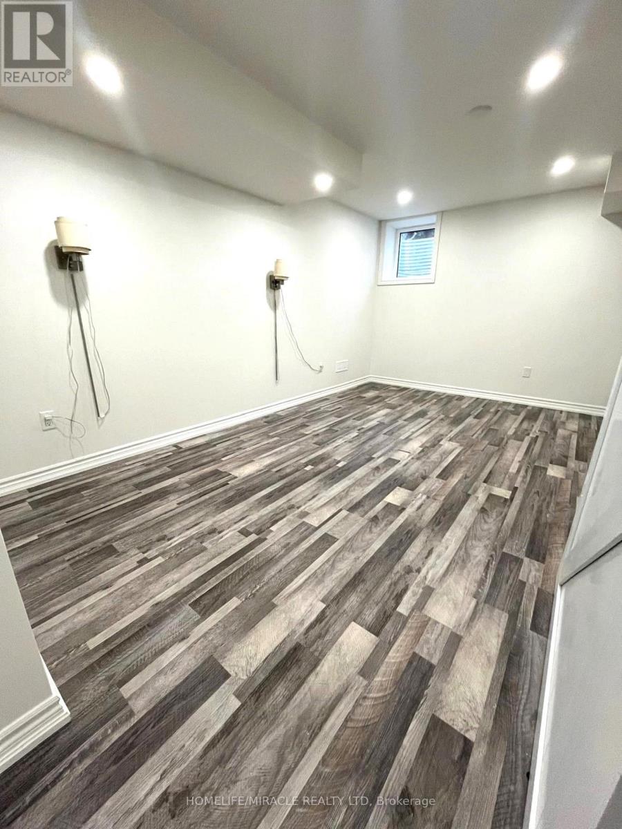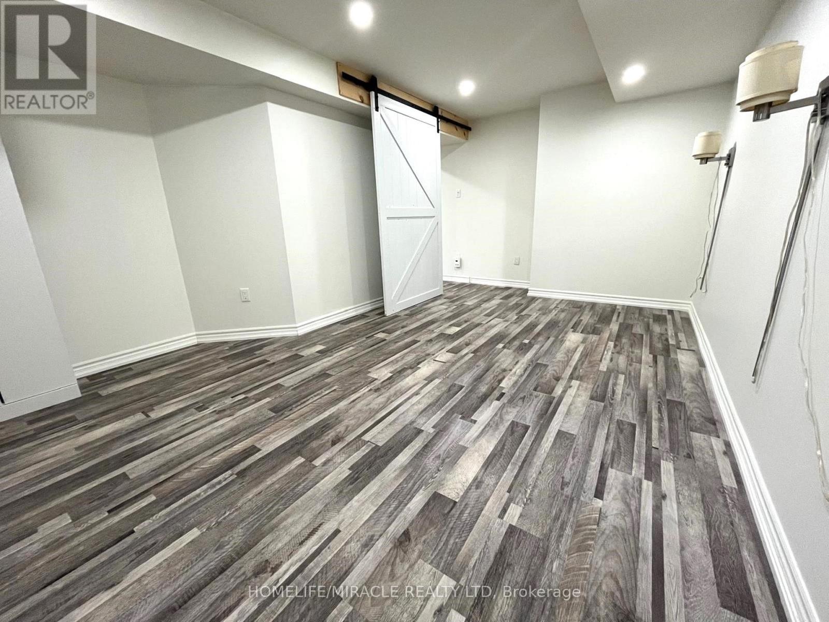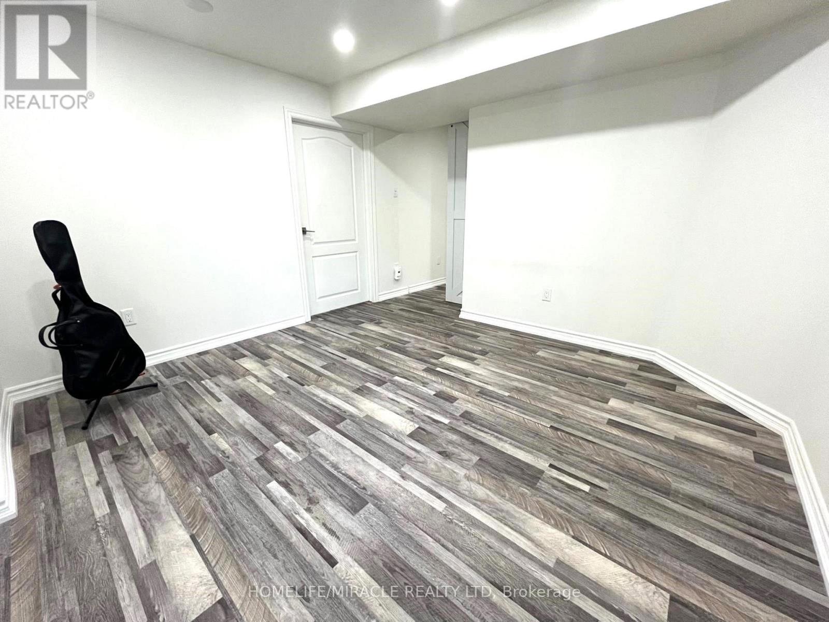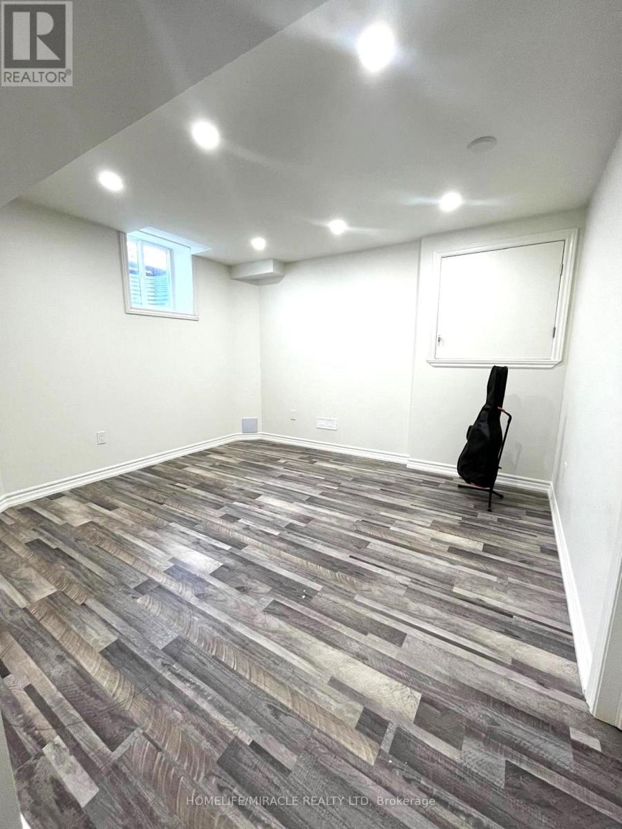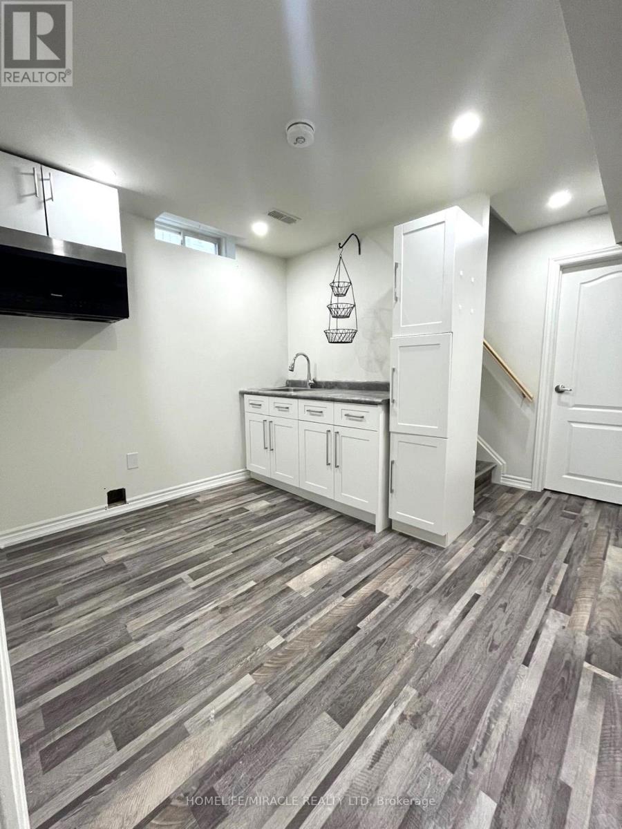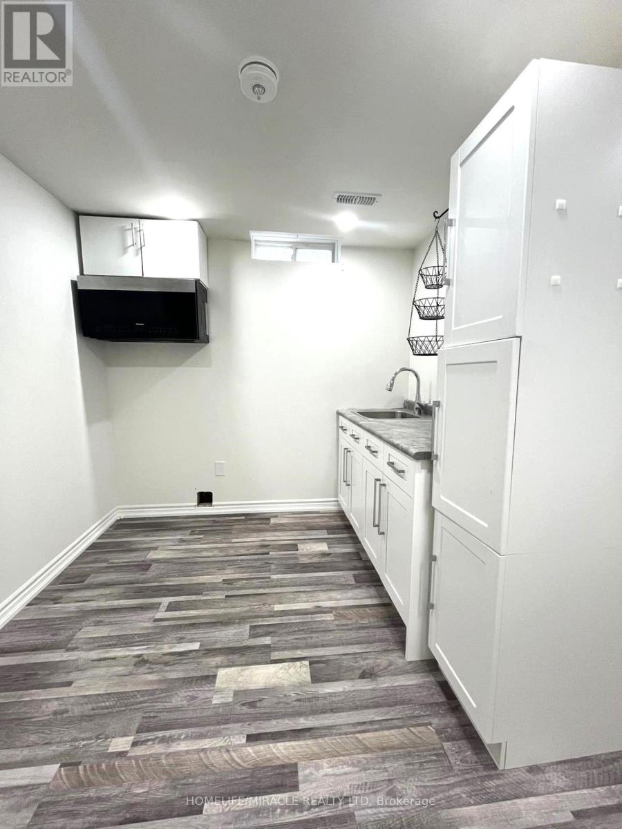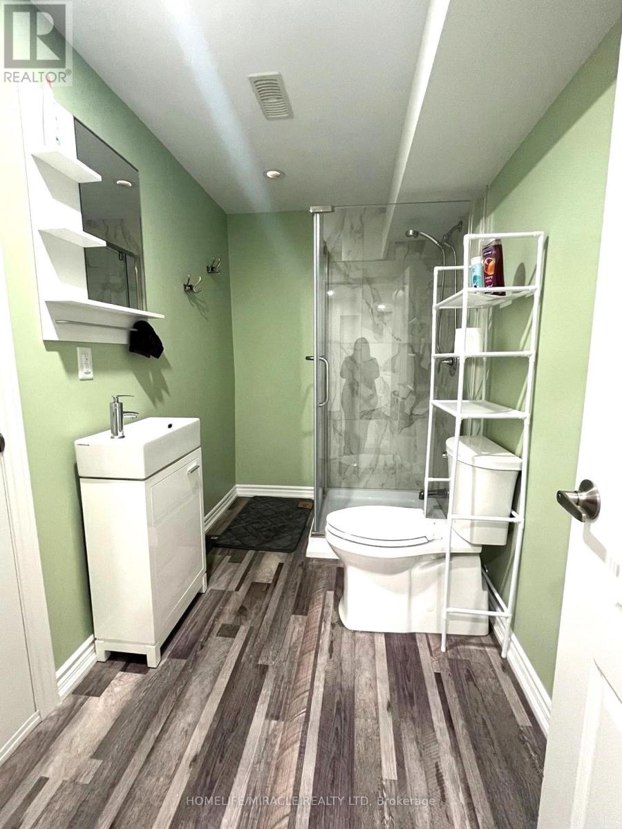1323 Ashgrove Crescent Oshawa, Ontario L1K 3A5
1 Bedroom
1 Bathroom
1,500 - 2,000 ft2
Central Air Conditioning
Forced Air
$1,250 Monthly
Discover comfort and convenience in this well-kept and beautifully finished basement, perfect for a couple, students or professionals. The Basement offers one bedroom, a living room, a kitchen and a bathroom. Few minutes to Walmart, Home Depot, 401 & 407. Laundry is shared and located in the basement. No smoking Please! Tenant insurance is required. Tenant pays rent plus 30% utilities. (id:63269)
Property Details
| MLS® Number | E12400445 |
| Property Type | Single Family |
| Community Name | Pinecrest |
| Features | Carpet Free |
| Parking Space Total | 1 |
Building
| Bathroom Total | 1 |
| Bedrooms Above Ground | 1 |
| Bedrooms Total | 1 |
| Age | 16 To 30 Years |
| Appliances | Dryer, Microwave, Stove, Washer, Refrigerator |
| Basement Features | Separate Entrance |
| Basement Type | N/a |
| Construction Style Attachment | Detached |
| Cooling Type | Central Air Conditioning |
| Exterior Finish | Wood |
| Foundation Type | Concrete |
| Heating Fuel | Natural Gas |
| Heating Type | Forced Air |
| Stories Total | 2 |
| Size Interior | 1,500 - 2,000 Ft2 |
| Type | House |
| Utility Water | Municipal Water |
Parking
| Attached Garage | |
| Garage |
Land
| Acreage | No |
| Sewer | Sanitary Sewer |
| Size Depth | 114 Ft ,7 In |
| Size Frontage | 30 Ft ,2 In |
| Size Irregular | 30.2 X 114.6 Ft |
| Size Total Text | 30.2 X 114.6 Ft |
Rooms
| Level | Type | Length | Width | Dimensions |
|---|---|---|---|---|
| Basement | Bedroom | 4.01 m | 3.74 m | 4.01 m x 3.74 m |
| Basement | Living Room | 3.94 m | 3.68 m | 3.94 m x 3.68 m |
| Basement | Kitchen | 2.55 m | 2.12 m | 2.55 m x 2.12 m |
https://www.realtor.ca/real-estate/28855931/1323-ashgrove-crescent-oshawa-pinecrest-pinecrest
Contact Us
Contact us for more information

Urvi Lakhia
Salesperson
Homelife/miracle Realty Ltd
22 Slan Avenue
Toronto, Ontario M1G 3B2
22 Slan Avenue
Toronto, Ontario M1G 3B2
(416) 289-3000
(416) 289-3008

