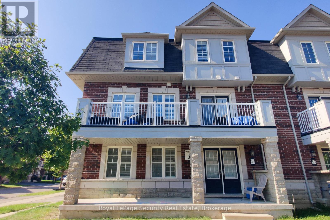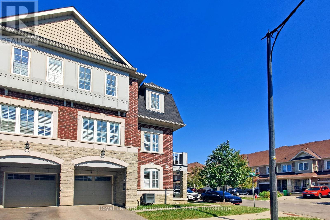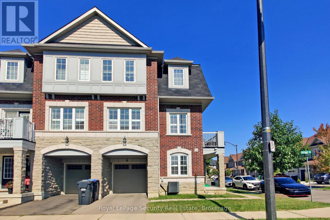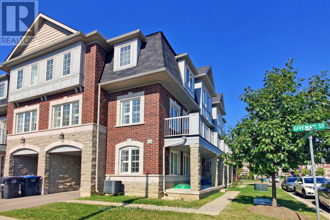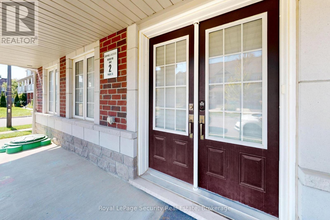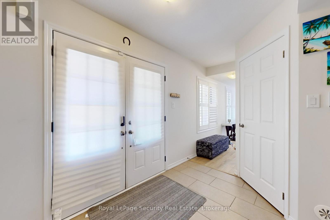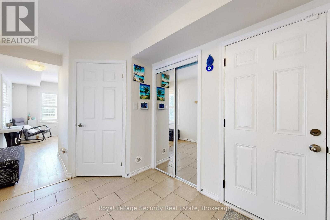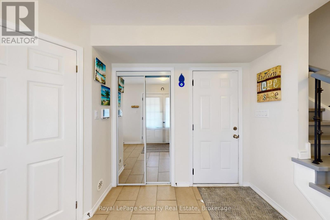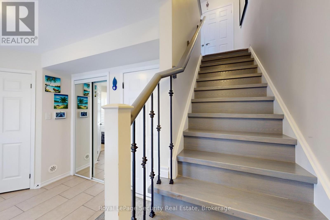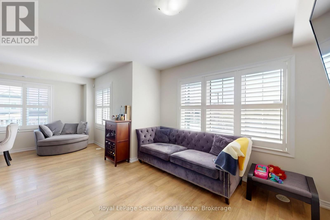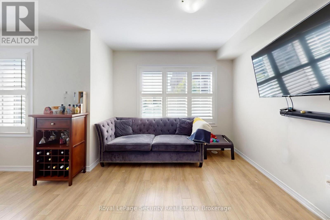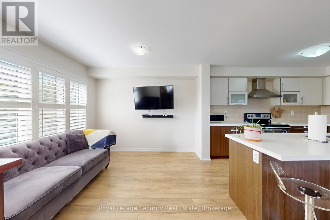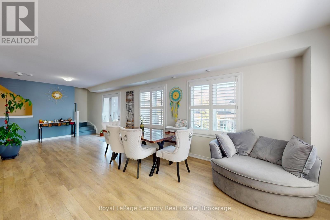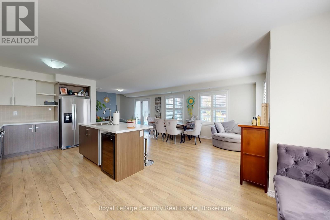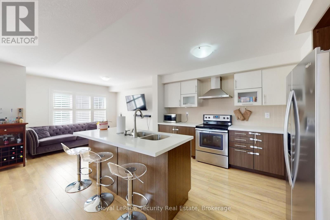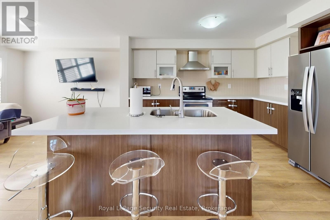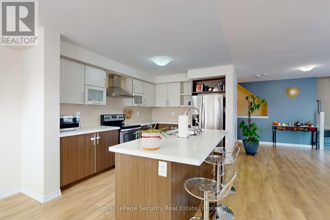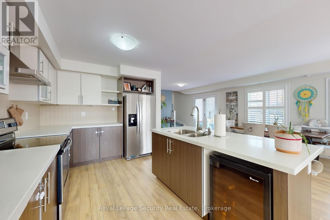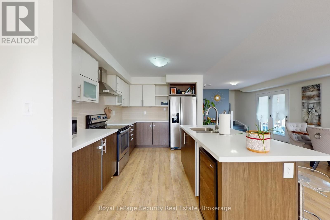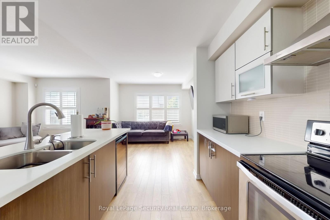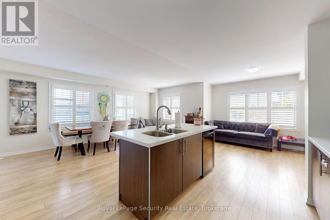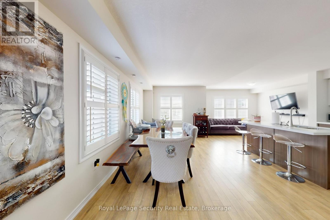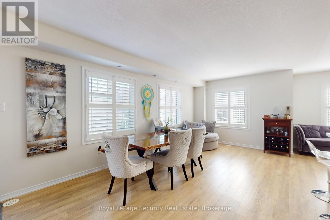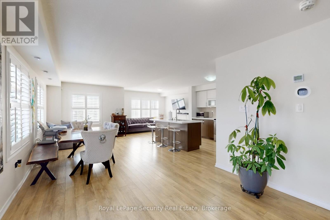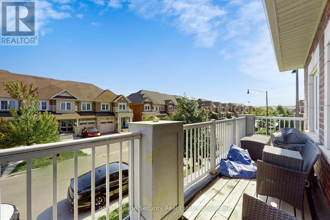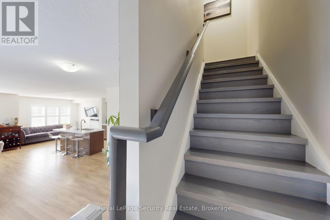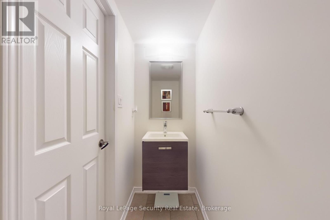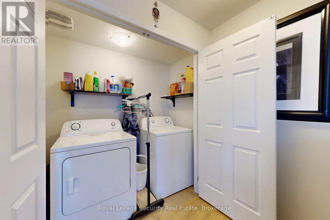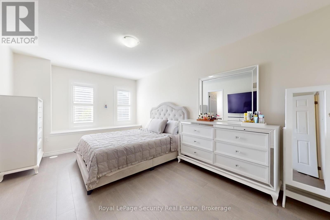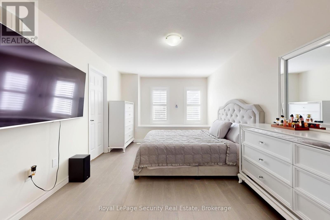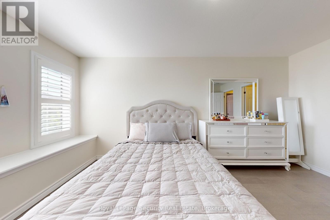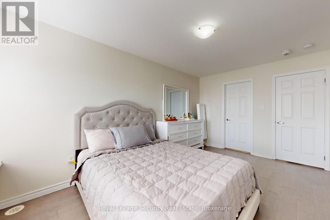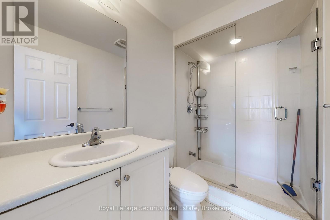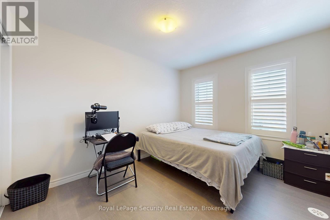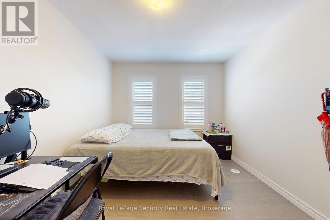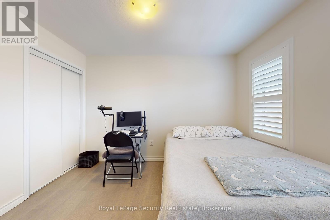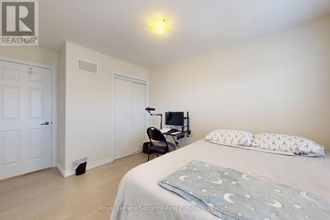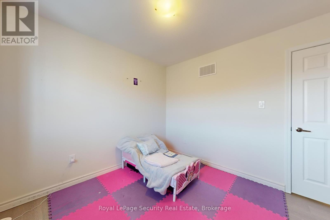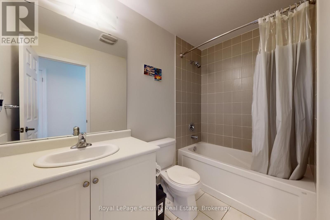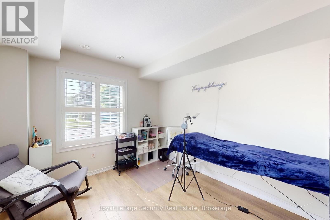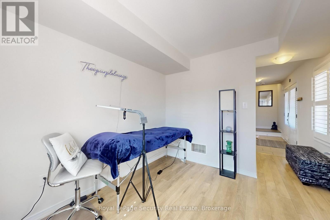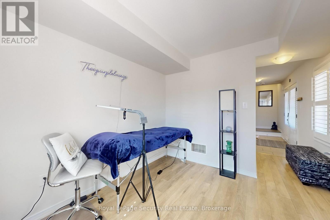55 Golden Springs Drive Brampton, Ontario L7A 0C7
$860,000
Welcome to the beautiful Coral Model freehold townhouse in Brampton! This well maintained corner lot home in Empire Lakeside is full of upgrades and attractive features. Offering 3spacious bedrooms plus a versatile ground floor den, perfect for a home office or study this property blends style and functionality. The bright living and dining combo features a walkout to a large balcony, ideal for morning coffee or evening relaxation. The modern open-concept kitchen with stainless steel appliances is filled with natural light, creating the perfect space for family gatherings. A double door main entrance opens to a welcoming foyer leading to the den, which can be used as a private office or home business. Direct garage access adds everyday convenience. Move in ready and designed for both comfortable family living and work from home ease, this home is close to schools, parks, plazas, transit, Hwy 410, and all amenities. Don't miss outsee it before it's gone! (id:63269)
Open House
This property has open houses!
2:00 pm
Ends at:4:00 pm
Property Details
| MLS® Number | W12400781 |
| Property Type | Single Family |
| Community Name | Northwest Brampton |
| Amenities Near By | Park, Place Of Worship, Public Transit, Schools |
| Community Features | Community Centre |
| Equipment Type | Water Heater - Gas, Water Heater |
| Features | Irregular Lot Size, Flat Site, Carpet Free |
| Parking Space Total | 2 |
| Rental Equipment Type | Water Heater - Gas, Water Heater |
| Structure | Porch |
| View Type | City View |
Building
| Bathroom Total | 3 |
| Bedrooms Above Ground | 3 |
| Bedrooms Below Ground | 1 |
| Bedrooms Total | 4 |
| Appliances | Garage Door Opener Remote(s), Dryer, Garage Door Opener, Water Heater, Hood Fan, Stove, Washer, Wine Fridge, Refrigerator |
| Construction Style Attachment | Attached |
| Cooling Type | Central Air Conditioning |
| Exterior Finish | Brick |
| Fire Protection | Alarm System, Monitored Alarm, Security System |
| Flooring Type | Tile, Laminate |
| Foundation Type | Concrete |
| Half Bath Total | 1 |
| Heating Fuel | Natural Gas |
| Heating Type | Forced Air |
| Stories Total | 3 |
| Size Interior | 1,100 - 1,500 Ft2 |
| Type | Row / Townhouse |
| Utility Water | Municipal Water |
Parking
| Attached Garage | |
| Garage |
Land
| Acreage | No |
| Land Amenities | Park, Place Of Worship, Public Transit, Schools |
| Sewer | Sanitary Sewer |
| Size Depth | 31 Ft ,10 In |
| Size Frontage | 41 Ft ,1 In |
| Size Irregular | 41.1 X 31.9 Ft |
| Size Total Text | 41.1 X 31.9 Ft |
Rooms
| Level | Type | Length | Width | Dimensions |
|---|---|---|---|---|
| Second Level | Living Room | 6.25 m | 8.04 m | 6.25 m x 8.04 m |
| Second Level | Dining Room | 6.25 m | 8.04 m | 6.25 m x 8.04 m |
| Second Level | Kitchen | 6.25 m | 8.04 m | 6.25 m x 8.04 m |
| Third Level | Primary Bedroom | 4.97 m | 3.22 m | 4.97 m x 3.22 m |
| Third Level | Bedroom 2 | 3 m | 2.8 m | 3 m x 2.8 m |
| Third Level | Bedroom 3 | 3.52 m | 3 m | 3.52 m x 3 m |
| Ground Level | Foyer | 5.89 m | 2.31 m | 5.89 m x 2.31 m |
| Ground Level | Office | 3.22 m | 3 m | 3.22 m x 3 m |
Contact Us
Contact us for more information
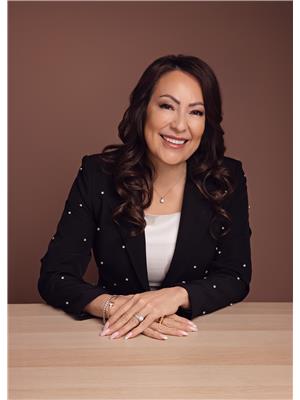
Myra Cortez Lara
Broker
www.myracortez.com/
@myracortezbroker/
@myra_liberona/
2700 Dufferin Street Unit 47
Toronto, Ontario M6B 4J3
(416) 654-1010
(416) 654-7232
securityrealestate.royallepage.ca/
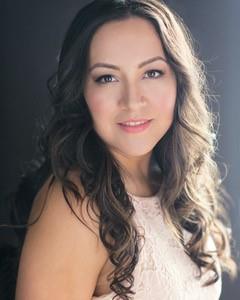
Kathyana Liberona
Broker
2700 Dufferin Street Unit 47
Toronto, Ontario M6B 4J3
(416) 654-1010
(416) 654-7232
securityrealestate.royallepage.ca/

