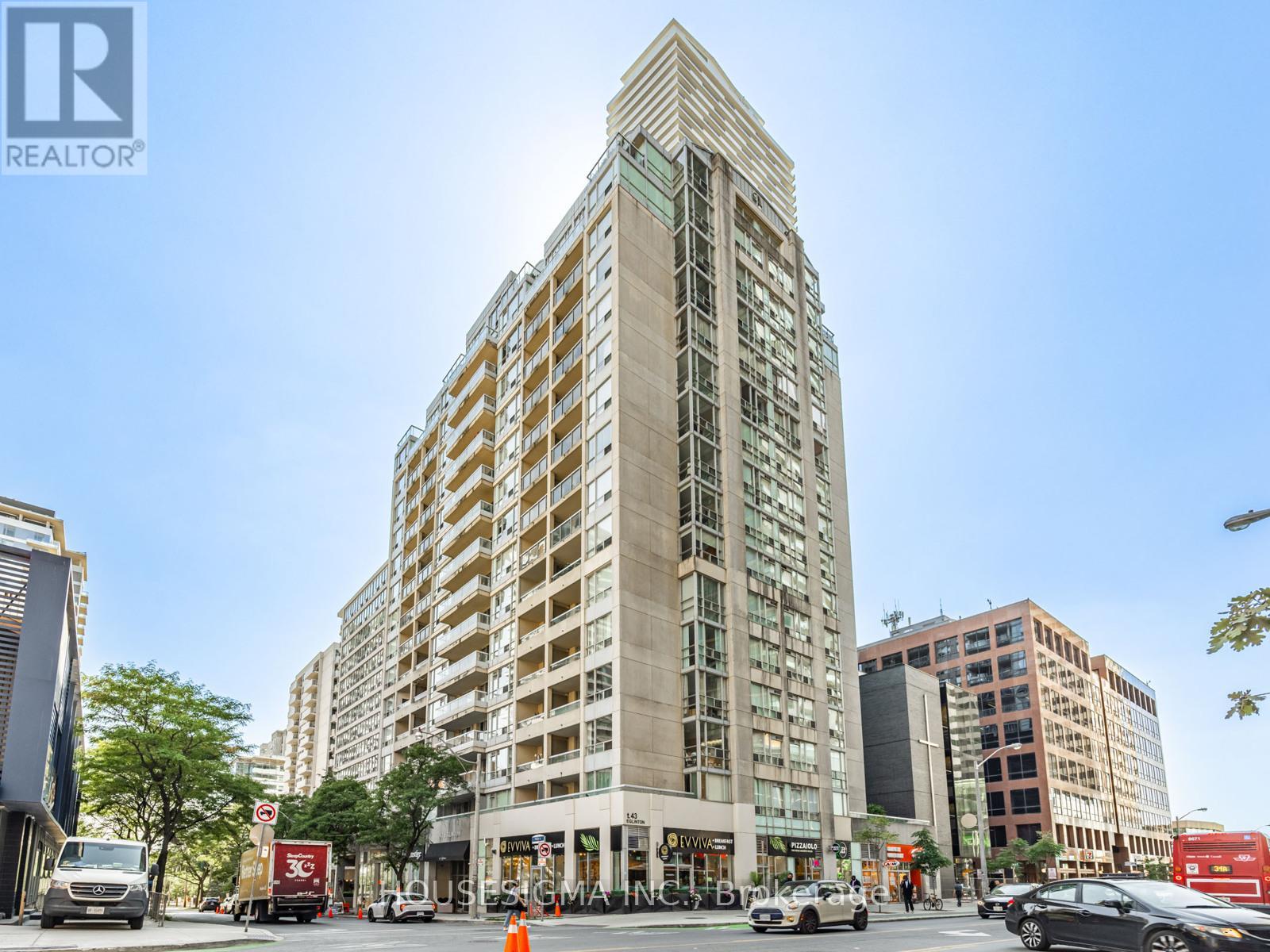207 - 43 Eglinton Avenue E Toronto, Ontario M4P 1A2
$2,750 Monthly
Bright and Spacious 1 + 1 in the Heart of Midtown! This Thoughtfully Designed Unit Offers the Perfect Open Concept Layout with a huge den and large open balcony. Updated Laminate Floors and updated S/S appliances. Available Furnished or Unfurnished. Steps to the Subway and also a perfect place for working remotely. Amenities include a gym, sauna, hot tub, party room, storage locker and 24x7 concierge. Heat, Hydro and A/C included. Step outside and experience a vibrant neighbourhood with exclusive shops, fine dining, active nightlife, and a movie theatre all at your doorstep. Don't miss your chance! (id:63269)
Property Details
| MLS® Number | C12401708 |
| Property Type | Single Family |
| Neigbourhood | Don Valley West |
| Community Name | Mount Pleasant West |
| Community Features | Pet Restrictions |
| Features | Balcony |
Building
| Bathroom Total | 1 |
| Bedrooms Above Ground | 1 |
| Bedrooms Below Ground | 1 |
| Bedrooms Total | 2 |
| Age | 16 To 30 Years |
| Amenities | Storage - Locker |
| Cooling Type | Central Air Conditioning |
| Exterior Finish | Concrete |
| Flooring Type | Laminate, Ceramic |
| Heating Fuel | Natural Gas |
| Heating Type | Forced Air |
| Size Interior | 600 - 699 Ft2 |
| Type | Apartment |
Parking
| Underground | |
| Garage |
Land
| Acreage | No |
Rooms
| Level | Type | Length | Width | Dimensions |
|---|---|---|---|---|
| Flat | Living Room | 3.2 m | 6.42 m | 3.2 m x 6.42 m |
| Flat | Dining Room | Measurements not available | ||
| Flat | Kitchen | 2.43 m | 2.6 m | 2.43 m x 2.6 m |
| Flat | Primary Bedroom | 3.07 m | 3.89 m | 3.07 m x 3.89 m |
| Flat | Den | 2.13 m | 3.22 m | 2.13 m x 3.22 m |
Contact Us
Contact us for more information
Hector Lopez
Salesperson
15 Allstate Parkway #629
Markham, Ontario L3R 5B4
(647) 360-2330
housesigma.com/

























