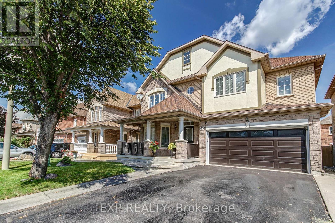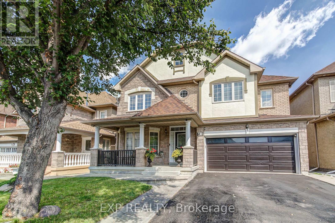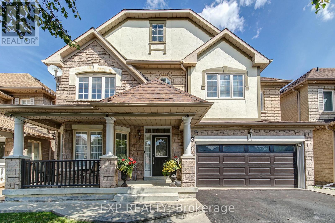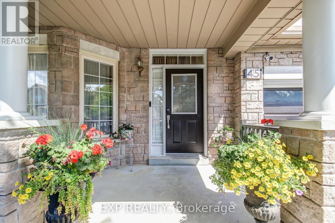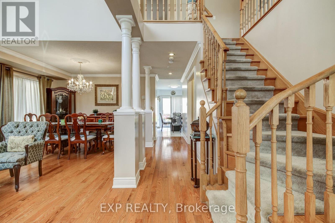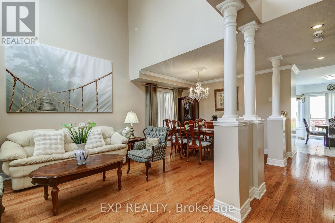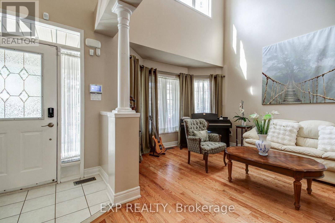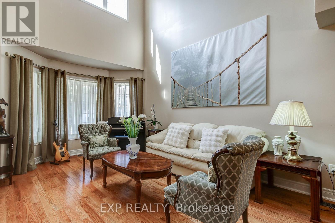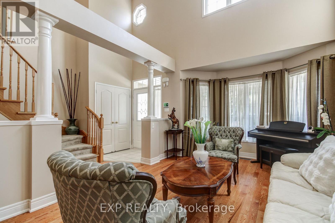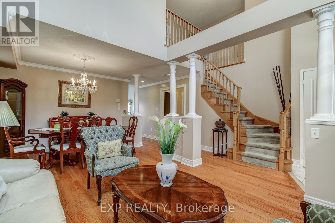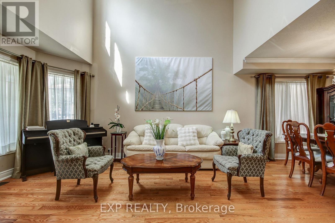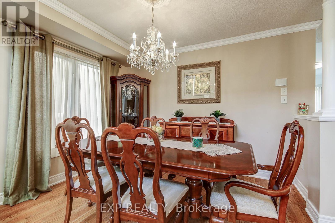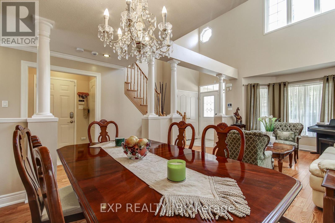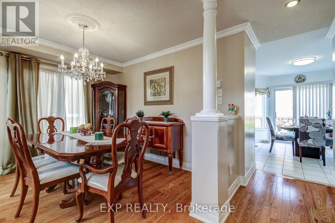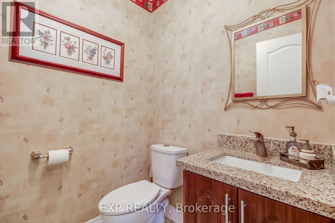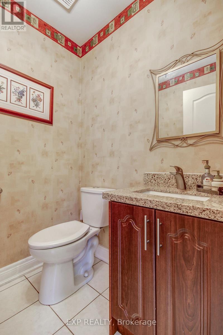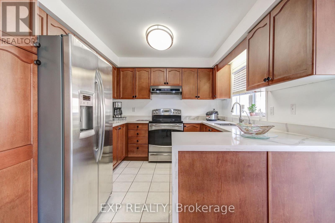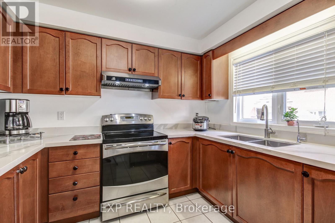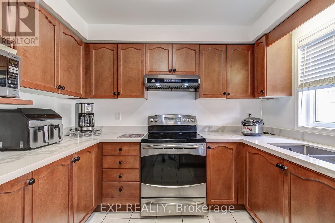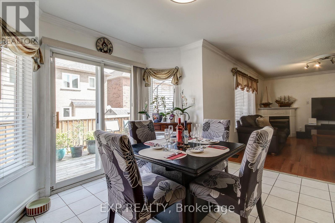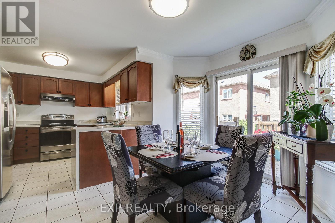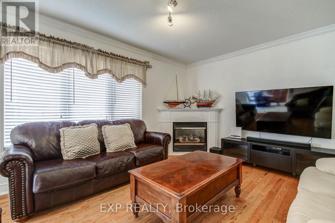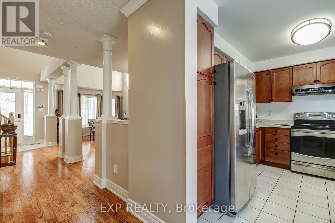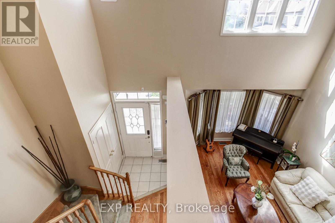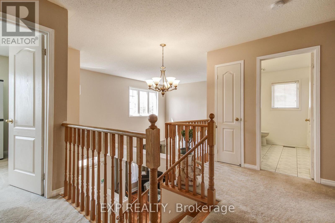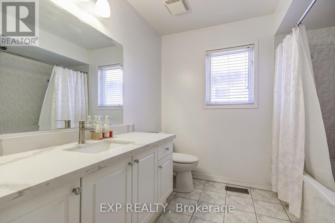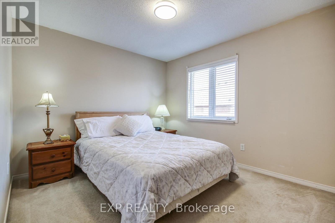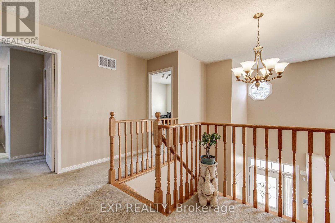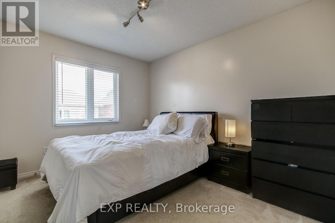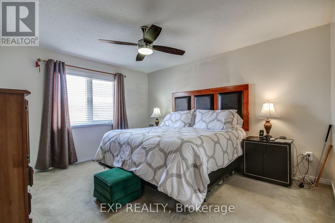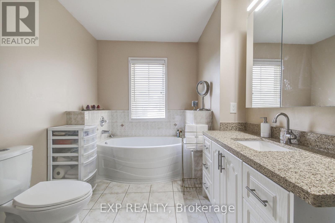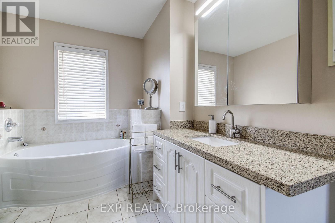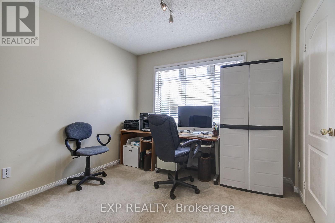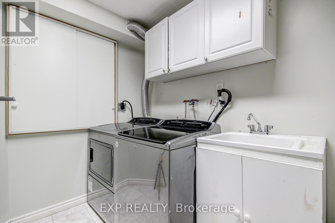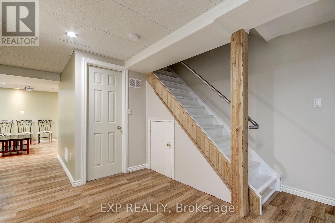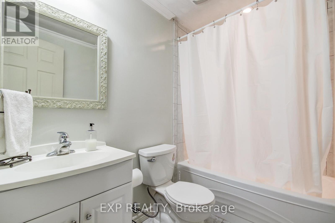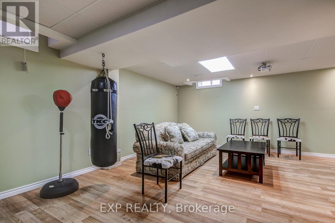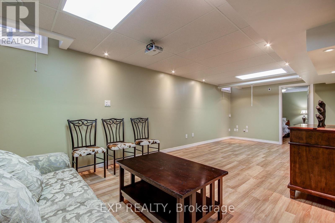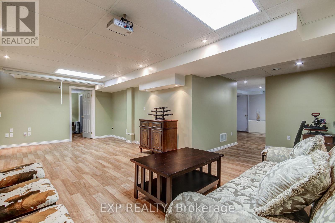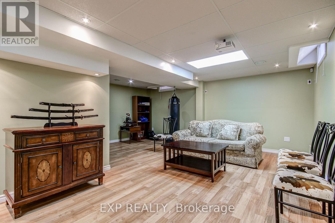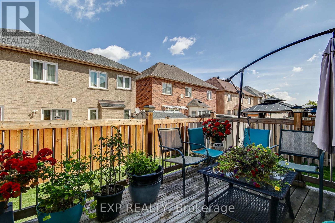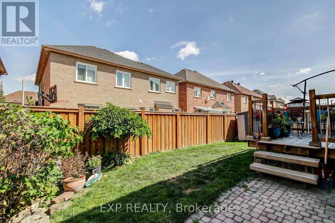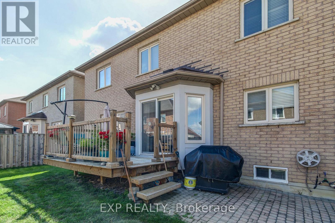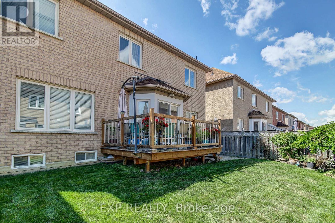45 Marbleseed Crescent Brampton, Ontario L6R 2J7
$999,999
Welcome to 45 Marbleseed Crescent, Brampton ! This stunning detached Aspen Ridge Monterra family home is located in one of Brampton's most sought-after neighbourhoods, offering a harmonious blend of comfort, style and convenience. Step inside and be greeted by a bright, open-concept layout with spacious principal rooms and thoughtful design that make everyday living effortless. Soaring cathedral heights exudes warm welcome, a separate family room with cozy fireplace and fully finished basement with one bedroom and washroom for entertainment or in-law suite. Freshly painted throughout, with inviting curb appeal, well manicured front yard and a serene backyard patio with deck for relaxation. Parking for 6 cars includes garage for 2 and an ample driveway for 4. Prime location close to major highways, public transit, Brampton Civic Hospital, top rated schools, shopping areas, parks, trails, golf courses. This is now your chance to own this well-maintained home. Don't miss it ! (id:63269)
Property Details
| MLS® Number | W12401830 |
| Property Type | Single Family |
| Community Name | Sandringham-Wellington |
| Equipment Type | Water Heater |
| Parking Space Total | 6 |
| Rental Equipment Type | Water Heater |
Building
| Bathroom Total | 4 |
| Bedrooms Above Ground | 4 |
| Bedrooms Below Ground | 1 |
| Bedrooms Total | 5 |
| Appliances | Garage Door Opener Remote(s), Central Vacuum, All, Blinds, Garage Door Opener |
| Basement Development | Finished |
| Basement Type | N/a (finished) |
| Construction Style Attachment | Detached |
| Cooling Type | Central Air Conditioning |
| Exterior Finish | Brick, Stone |
| Fireplace Present | Yes |
| Flooring Type | Hardwood, Vinyl, Ceramic, Tile, Carpeted |
| Foundation Type | Unknown |
| Half Bath Total | 1 |
| Heating Fuel | Natural Gas |
| Heating Type | Forced Air |
| Stories Total | 2 |
| Size Interior | 2,000 - 2,500 Ft2 |
| Type | House |
| Utility Water | Municipal Water |
Parking
| Attached Garage | |
| Garage |
Land
| Acreage | No |
| Sewer | Sanitary Sewer |
| Size Depth | 77 Ft ,1 In |
| Size Frontage | 45 Ft |
| Size Irregular | 45 X 77.1 Ft |
| Size Total Text | 45 X 77.1 Ft|under 1/2 Acre |
Rooms
| Level | Type | Length | Width | Dimensions |
|---|---|---|---|---|
| Second Level | Primary Bedroom | 4.1 m | 4.94 m | 4.1 m x 4.94 m |
| Second Level | Bedroom 2 | 4.1 m | 3.73 m | 4.1 m x 3.73 m |
| Second Level | Bedroom 3 | 3.03 m | 3.75 m | 3.03 m x 3.75 m |
| Second Level | Bedroom 4 | 3 m | 3 m | 3 m x 3 m |
| Basement | Recreational, Games Room | 3 m | 7.62 m | 3 m x 7.62 m |
| Basement | Bathroom | 2.44 m | 1.83 m | 2.44 m x 1.83 m |
| Basement | Bedroom 5 | 2.74 m | 2.74 m | 2.74 m x 2.74 m |
| Main Level | Living Room | 3.46 m | 4.62 m | 3.46 m x 4.62 m |
| Main Level | Dining Room | 3.45 m | 2.78 m | 3.45 m x 2.78 m |
| Main Level | Kitchen | 3.44 m | 2.9 m | 3.44 m x 2.9 m |
| Main Level | Eating Area | 3.45 m | 3.41 m | 3.45 m x 3.41 m |
| Main Level | Family Room | 4.7 m | 3.74 m | 4.7 m x 3.74 m |
Contact Us
Contact us for more information

Cora Cristobal
Salesperson
(416) 875-7260
www.torontowomensclub.com/
www.facebook.com/cora.cristobal.54/
twitter.com/fastcora
www.linkedin.com/in/coracristobal/
(866) 530-7737

