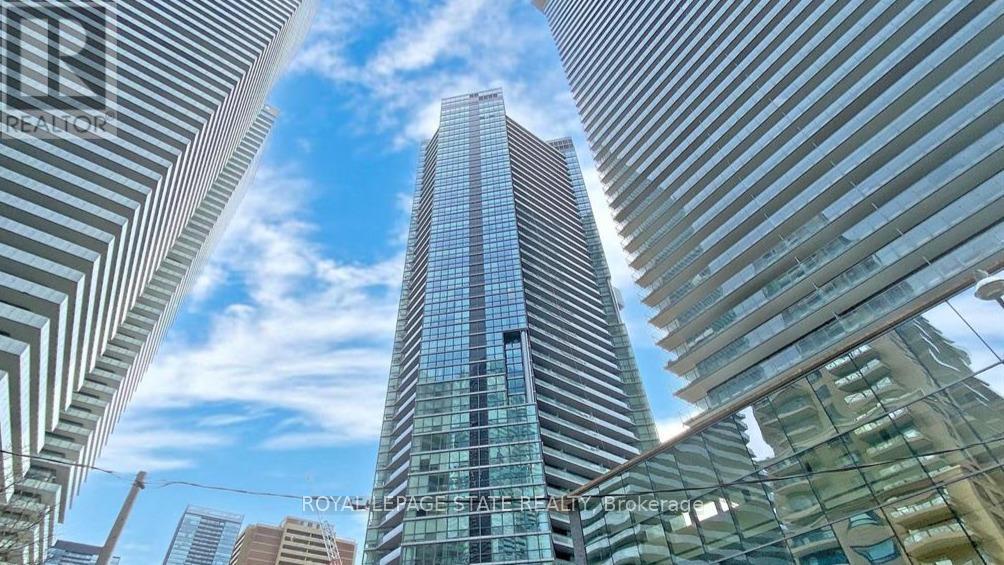1110 - 45 Charles Street E Toronto, Ontario M4Y 0B8
2 Bedroom
2 Bathroom
700 - 799 ft2
Central Air Conditioning
Heat Pump
$2,850 Monthly
Luxurious 1 bedroom + den & 1 1/2 bathrooms with 1 underground parking spot included. At Toronto's upscale Yorkville/Young/Bloor highly desriable neighbourhood. At the crossroads of our extensive transit options and surrounded by everything. The Lavis model. 1 BR + Den 740sqft, balcony, 2 washrooms, suite fully upgraded from standard model. Gorgeous panoramic view of North, East & South. One parking spot included in monthly rental. Den can be used as a second bedroom. The building provides 5 star amenities. (id:63269)
Property Details
| MLS® Number | C12404514 |
| Property Type | Single Family |
| Community Name | Church-Yonge Corridor |
| Community Features | Pet Restrictions |
| Features | Balcony, Carpet Free, In Suite Laundry |
| Parking Space Total | 1 |
Building
| Bathroom Total | 2 |
| Bedrooms Above Ground | 1 |
| Bedrooms Below Ground | 1 |
| Bedrooms Total | 2 |
| Age | 6 To 10 Years |
| Appliances | Oven - Built-in |
| Cooling Type | Central Air Conditioning |
| Exterior Finish | Concrete |
| Half Bath Total | 1 |
| Heating Type | Heat Pump |
| Size Interior | 700 - 799 Ft2 |
| Type | Apartment |
Parking
| Underground | |
| Garage | |
| Inside Entry |
Land
| Acreage | No |
Rooms
| Level | Type | Length | Width | Dimensions |
|---|---|---|---|---|
| Main Level | Kitchen | 4.4 m | 2.1 m | 4.4 m x 2.1 m |
| Main Level | Living Room | 4.4 m | 3.5 m | 4.4 m x 3.5 m |
| Main Level | Bedroom | 3.45 m | 2.7 m | 3.45 m x 2.7 m |
| Main Level | Bathroom | Measurements not available | ||
| Main Level | Den | 2.2 m | 2.2 m | 2.2 m x 2.2 m |
| Main Level | Bathroom | Measurements not available |
Contact Us
Contact us for more information
Stan Ivkovic
Salesperson
(905) 518-8959
Royal LePage State Realty
115 Highway 8 #102
Stoney Creek, Ontario L8G 1C1
115 Highway 8 #102
Stoney Creek, Ontario L8G 1C1
(905) 662-6666
(905) 662-2227
www.royallepagestate.ca/

















