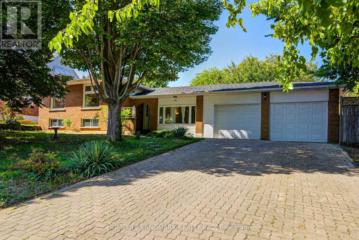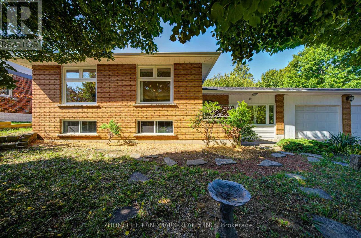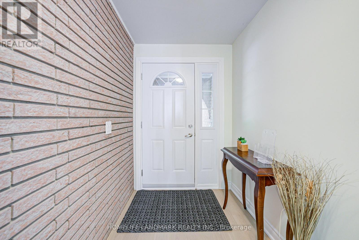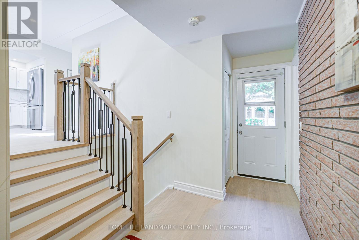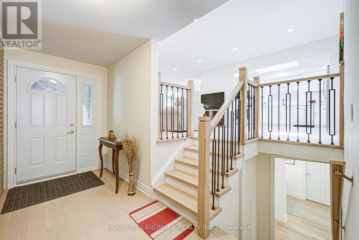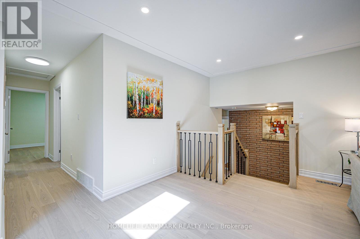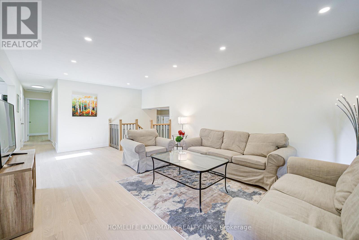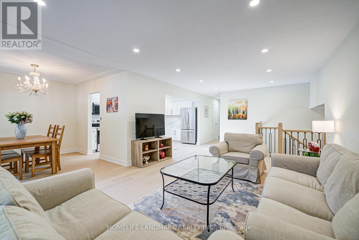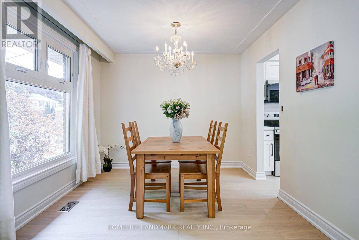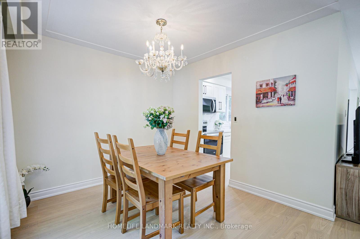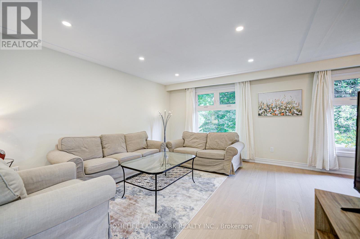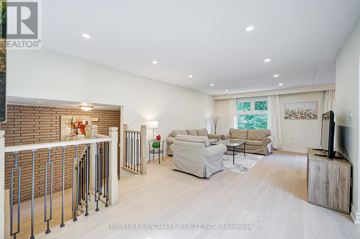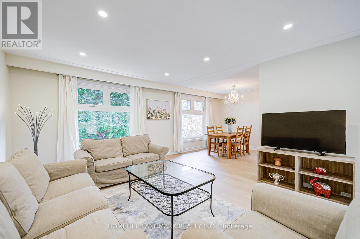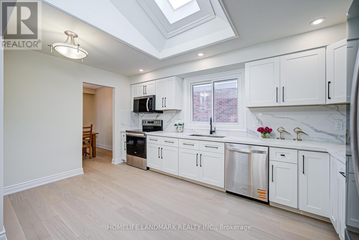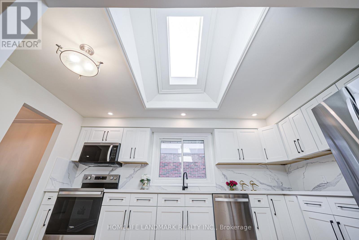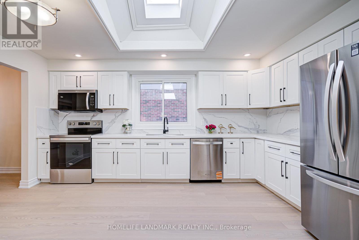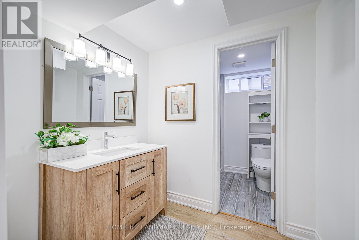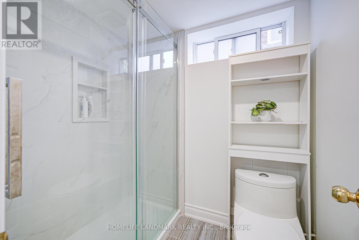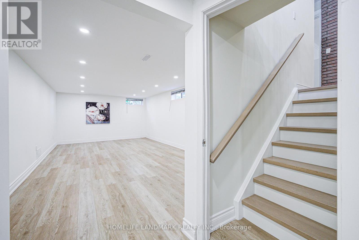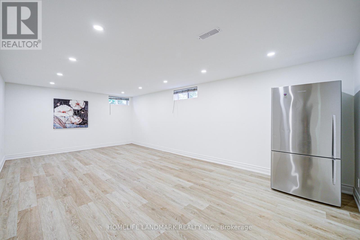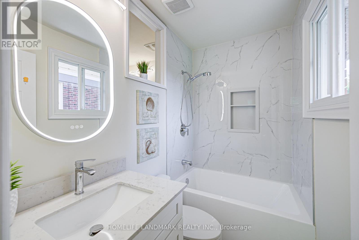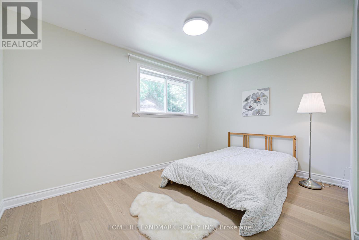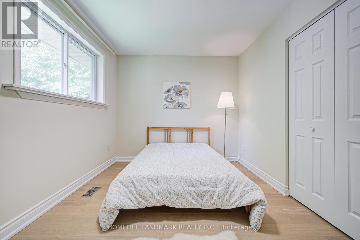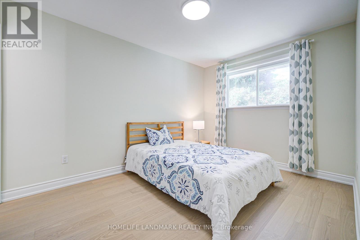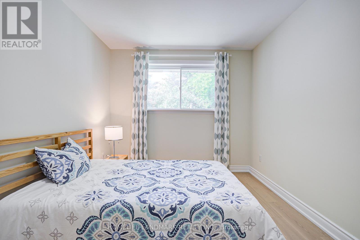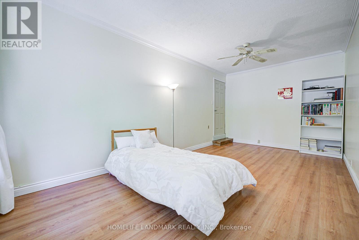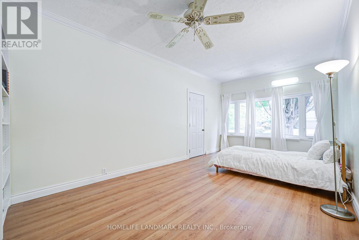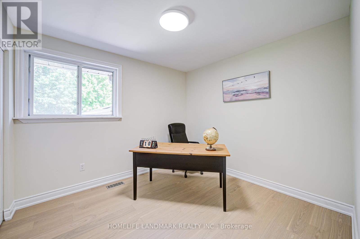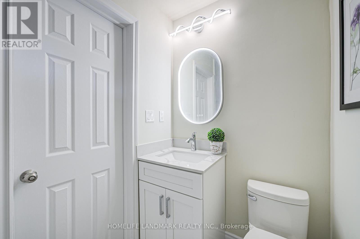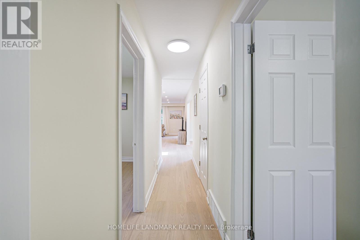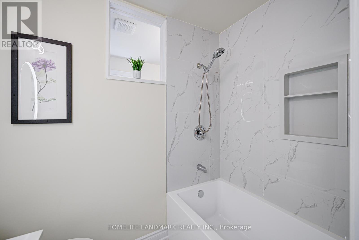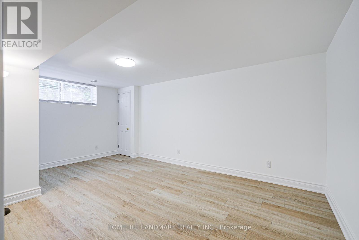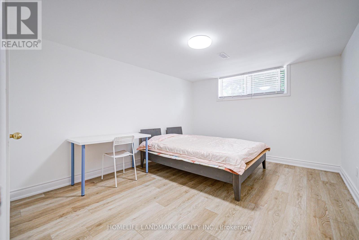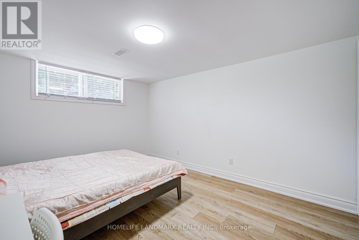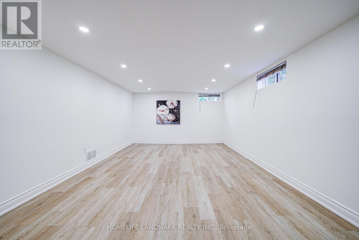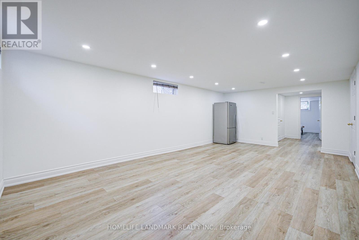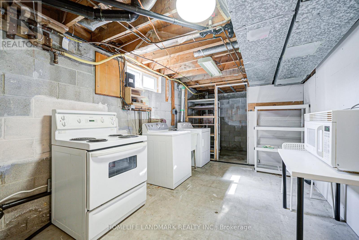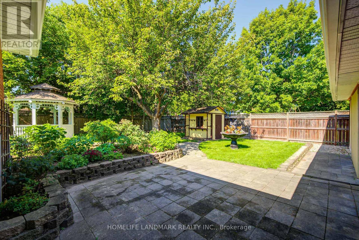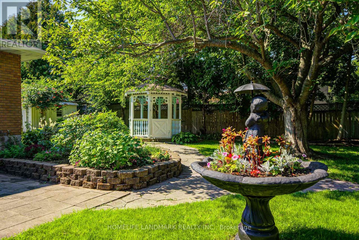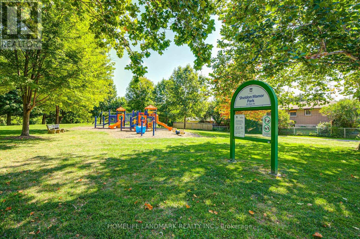19 Sheldon Street Hamilton, Ontario L9H 4P3
$1,099,900
A Rare Find In University Gardens! This Spacious 3+2 Bedroom Detached Home With Double Garage Sits Beside A Beautiful Park. Featuring An Open-Concept Family And Living Room, This Property Has Been Extensively Updated: New Roof (2023), Newly Finished Basement (2024), Upgraded Kitchen With New Appliances, Modern Bathrooms, All New Hardwood Flooring On The Main Floor, And New Stairs On The Ground Floor (2025). The Versatile Entertainment Room Can Easily Be Used As A Gym, 4th Bedroom, Or Office. Enjoy A Long Driveway With Parking For 4 Cars, Professionally Landscaped Grounds, And Excellent Privacy. A Perfect Family Home In A Prime Location! (id:63269)
Property Details
| MLS® Number | X12403055 |
| Property Type | Single Family |
| Community Name | Dundas |
| Equipment Type | Water Heater |
| Features | Carpet Free |
| Parking Space Total | 6 |
| Rental Equipment Type | Water Heater |
Building
| Bathroom Total | 3 |
| Bedrooms Above Ground | 3 |
| Bedrooms Below Ground | 2 |
| Bedrooms Total | 5 |
| Appliances | Dishwasher, Dryer, Stove, Washer, Window Coverings, Two Refrigerators |
| Basement Development | Finished |
| Basement Type | Full (finished) |
| Construction Style Attachment | Detached |
| Construction Style Split Level | Sidesplit |
| Cooling Type | Central Air Conditioning |
| Exterior Finish | Brick |
| Flooring Type | Hardwood |
| Heating Fuel | Natural Gas |
| Heating Type | Forced Air |
| Size Interior | 1,500 - 2,000 Ft2 |
| Type | House |
| Utility Water | Municipal Water |
Parking
| Attached Garage | |
| Garage |
Land
| Acreage | No |
| Sewer | Sanitary Sewer |
| Size Irregular | 76.7 X 108.3 Acre |
| Size Total Text | 76.7 X 108.3 Acre |
Rooms
| Level | Type | Length | Width | Dimensions |
|---|---|---|---|---|
| Basement | Great Room | 6.77 m | 3.91 m | 6.77 m x 3.91 m |
| Basement | Bedroom | 4.06 m | 3.05 m | 4.06 m x 3.05 m |
| Basement | Bedroom | 5.16 m | 3.27 m | 5.16 m x 3.27 m |
| Ground Level | Foyer | 4.93 m | 1.64 m | 4.93 m x 1.64 m |
| Ground Level | Family Room | 7.2 m | 4.08 m | 7.2 m x 4.08 m |
| Ground Level | Bedroom | 3.83 m | 2.8 m | 3.83 m x 2.8 m |
| Ground Level | Bedroom 2 | 3.17 m | 2.92 m | 3.17 m x 2.92 m |
| Ground Level | Bedroom 3 | 3.98 m | 2.81 m | 3.98 m x 2.81 m |
| Ground Level | Kitchen | 4.72 m | 2.81 m | 4.72 m x 2.81 m |
| Ground Level | Recreational, Games Room | 5.92 m | 3.21 m | 5.92 m x 3.21 m |
https://www.realtor.ca/real-estate/28861569/19-sheldon-street-hamilton-dundas-dundas
Contact Us
Contact us for more information
Louis Wang
Broker
(647) 298-4645
www.louiswang.ca/
www.linkedin.com/in/lizhi-louis-wang-93bb3022/
1943 Ironoak Way #203
Oakville, Ontario L6H 3V7
(905) 615-1600
(905) 615-1601
www.homelifelandmark.com/

Wendy Chen
Broker
7240 Woodbine Ave Unit 103
Markham, Ontario L3R 1A4
(905) 305-1600
(905) 305-1609
www.homelifelandmark.com/

