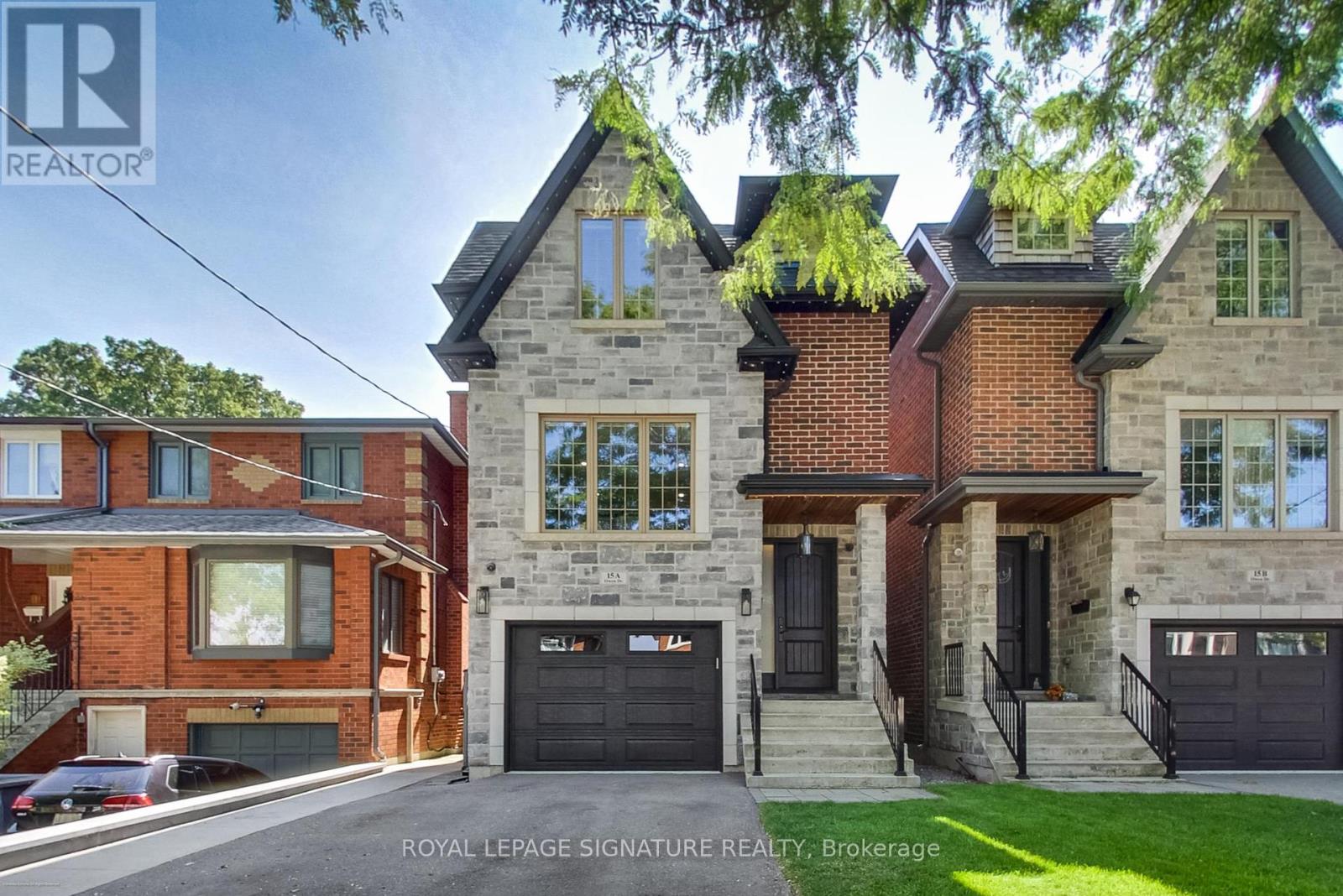15a Owen Drive Toronto, Ontario M8W 1W8
$1,885,000
Modern convenience meets cozy charm in the heart of West Alderwood. Tucked away on a quiet, family-friendly, tree-lined cul-de-sac and sitting proudly on a premium 25 x 132 lot, this home offers everything todays family could want- style, comfort, space, and smart living. Imagine a home so thoughtfully designed and technologically advanced, Einstein would move in. Imagine a backyard that is just as perfect for summer soirées as it is for a kids playdate. Now, imagine an 8x8 shed in that same backyard converted into the ultimate bonus space. Whether it's a private home office, yoga studio, music room or life-size playhouse, the possibilities are endless. And the location? Just a short 10-minute walk to the Long Branch GO Station (easy access from Enfield Ave), the lake, Etobicoke Creek Trail, and a sought-after French Immersion school (Sir Adam Beck JS), plus quick access to the Gardiner, Hwy 427 and Lake Shore Blvd. You really can have it all here. This custom-built 2.5-storey home was originally crafted by a local Tarion-qualified builder for his own son, which means no detail was overlooked. Boasting 3 large bedrooms, 4 bathrooms, 2,118 sq. ft. above grade, and a fully finished basement offering an additional 747 sq ft, this home delivers space and function in equal measure. Premium finishes include: Impressive 13 foyer, accompanied by custom built-ins and bench for an abundance of thoughtfully designed storage; 10 ceilings on the main floor and 9 upstairs; Beautiful crown moulding, wainscoting, and accent walls; Gourmet kitchen with quartz countertops, gas 5 burner stove, stainless steel appliances, built-in coffee bar, sitting & dining area and gas fire place; Separate in-between family room; Built-in 1-car garage plus double-wide private driveway (no stacked parking here!); Large 275 sq ft composite deck with privacy wall; Lawn irrigation system; Integrated premium speakers with in-wall volume control, and so much more. Don't just imagine it- make it yours. (id:63269)
Open House
This property has open houses!
12:00 pm
Ends at:2:00 pm
Property Details
| MLS® Number | W12407002 |
| Property Type | Single Family |
| Community Name | Alderwood |
| Amenities Near By | Park, Public Transit, Schools |
| Equipment Type | Water Heater |
| Features | Cul-de-sac, Sump Pump |
| Parking Space Total | 3 |
| Rental Equipment Type | Water Heater |
| Structure | Deck |
Building
| Bathroom Total | 4 |
| Bedrooms Above Ground | 3 |
| Bedrooms Total | 3 |
| Age | 6 To 15 Years |
| Appliances | Central Vacuum, Dishwasher, Dryer, Freezer, Stove, Washer, Window Coverings, Refrigerator |
| Basement Development | Finished |
| Basement Type | N/a (finished) |
| Construction Style Attachment | Detached |
| Cooling Type | Central Air Conditioning |
| Exterior Finish | Brick, Stone |
| Fire Protection | Alarm System, Monitored Alarm, Security System |
| Fireplace Present | Yes |
| Fireplace Total | 2 |
| Flooring Type | Tile |
| Foundation Type | Unknown |
| Half Bath Total | 1 |
| Heating Fuel | Natural Gas |
| Heating Type | Forced Air |
| Stories Total | 3 |
| Size Interior | 2,000 - 2,500 Ft2 |
| Type | House |
| Utility Water | Municipal Water |
Parking
| Garage |
Land
| Acreage | No |
| Fence Type | Fenced Yard |
| Land Amenities | Park, Public Transit, Schools |
| Landscape Features | Lawn Sprinkler |
| Sewer | Sanitary Sewer |
| Size Depth | 132 Ft |
| Size Frontage | 25 Ft |
| Size Irregular | 25 X 132 Ft |
| Size Total Text | 25 X 132 Ft |
Rooms
| Level | Type | Length | Width | Dimensions |
|---|---|---|---|---|
| Second Level | Bedroom 2 | 3.1 m | 3.6 m | 3.1 m x 3.6 m |
| Second Level | Bedroom 3 | 3.9 m | 3.1 m | 3.9 m x 3.1 m |
| Third Level | Primary Bedroom | 3.6 m | 5 m | 3.6 m x 5 m |
| Basement | Recreational, Games Room | 4.9 m | 3.8 m | 4.9 m x 3.8 m |
| Basement | Pantry | 2.7 m | 1.6 m | 2.7 m x 1.6 m |
| Main Level | Foyer | 1.6 m | 4 m | 1.6 m x 4 m |
| Main Level | Kitchen | 2.8 m | 4.5 m | 2.8 m x 4.5 m |
| Main Level | Dining Room | 5.1 m | 3.2 m | 5.1 m x 3.2 m |
| Ground Level | Other | 2.44 m | 2.44 m | 2.44 m x 2.44 m |
| In Between | Family Room | 3.6 m | 5.7 m | 3.6 m x 5.7 m |
https://www.realtor.ca/real-estate/28869983/15a-owen-drive-toronto-alderwood-alderwood
Contact Us
Contact us for more information

Alyssa Wenzel
Salesperson
(905) 616-2389
alyssawenzel.ca/
495 Wellington St W #100
Toronto, Ontario M5V 1G1
(416) 205-0355
(416) 205-0360




















































