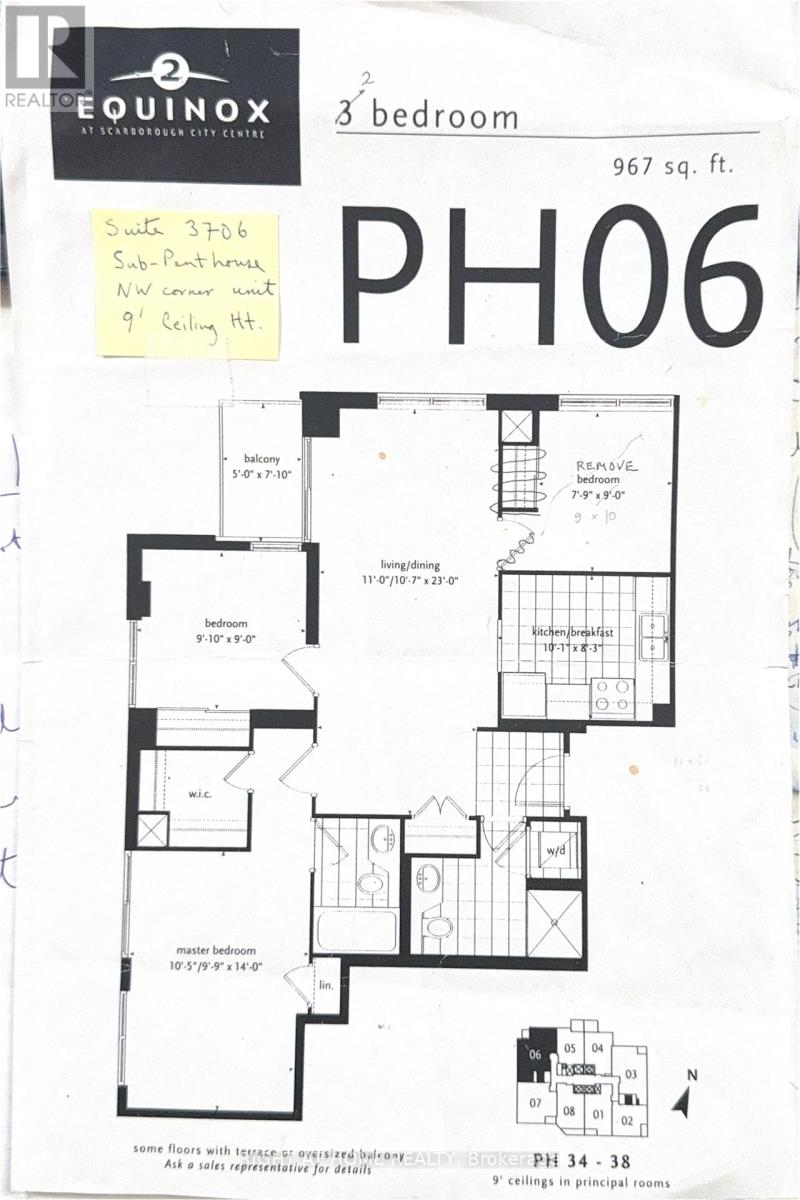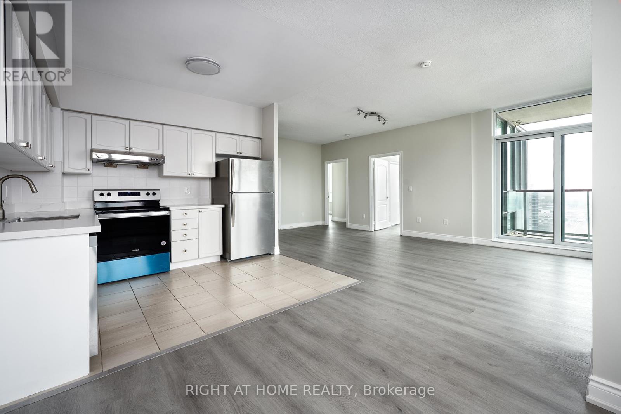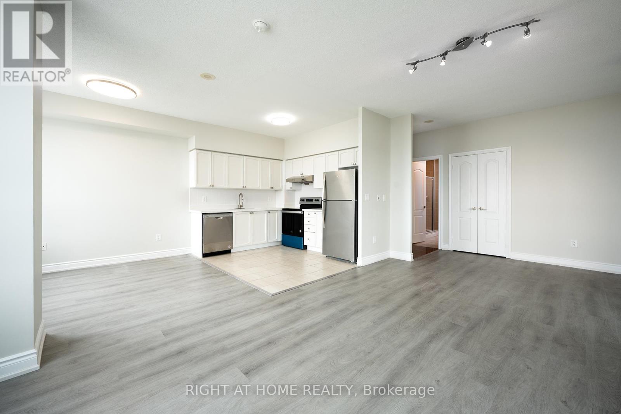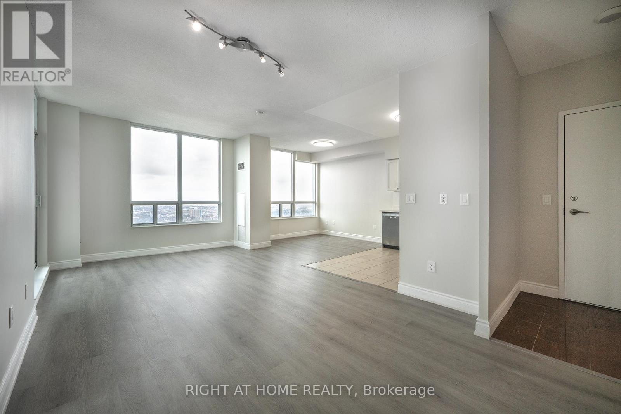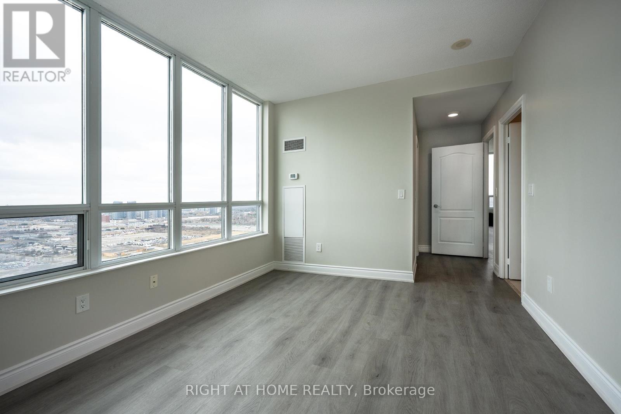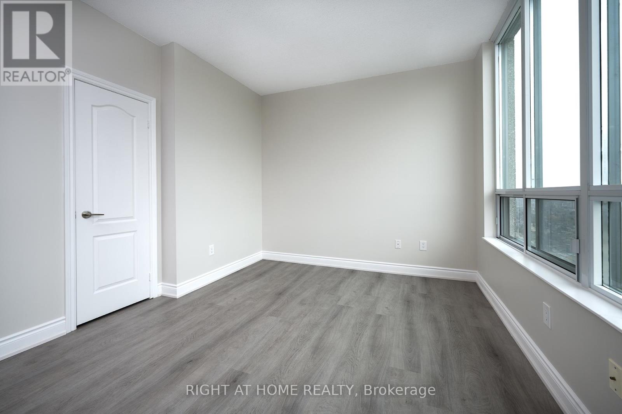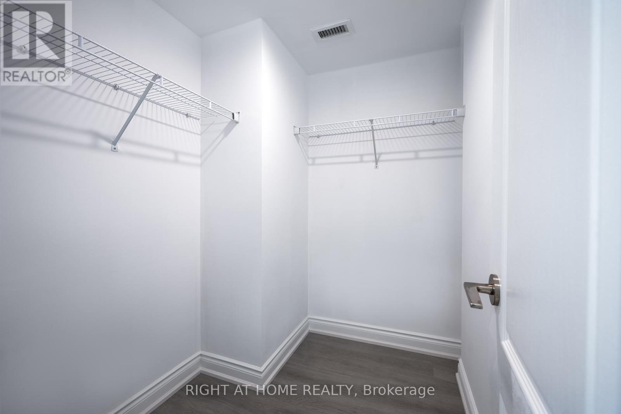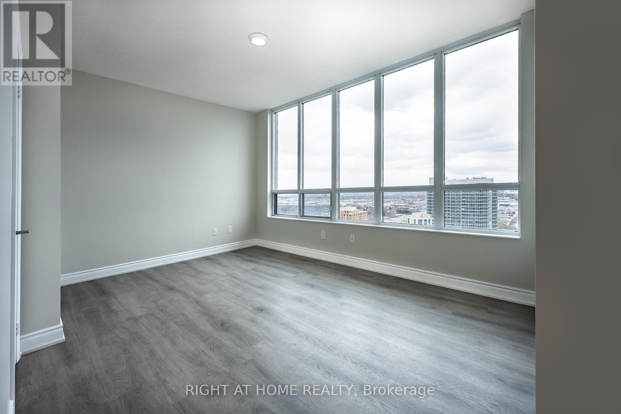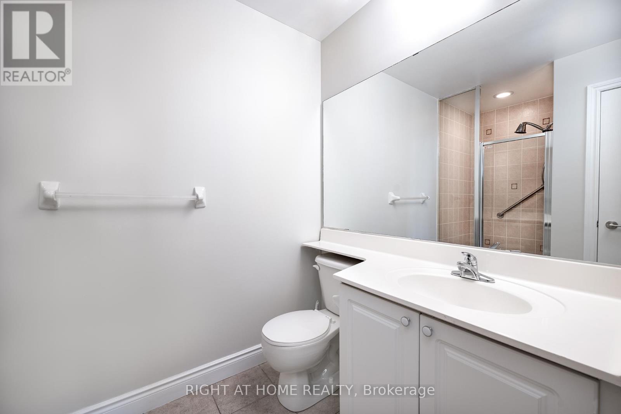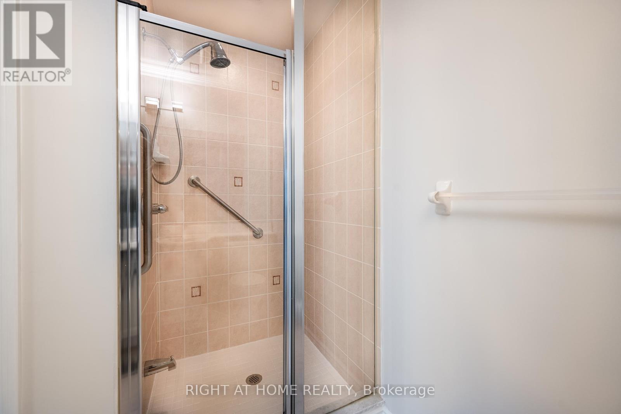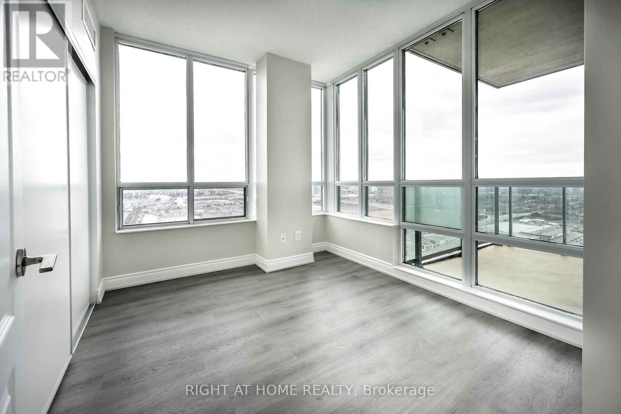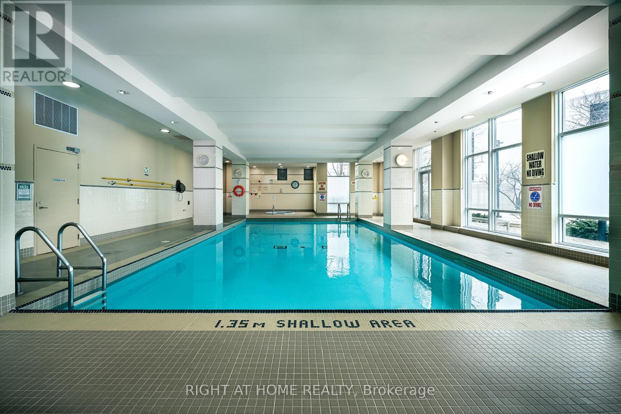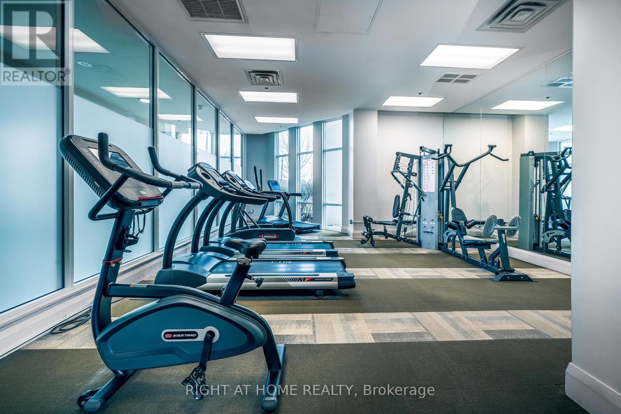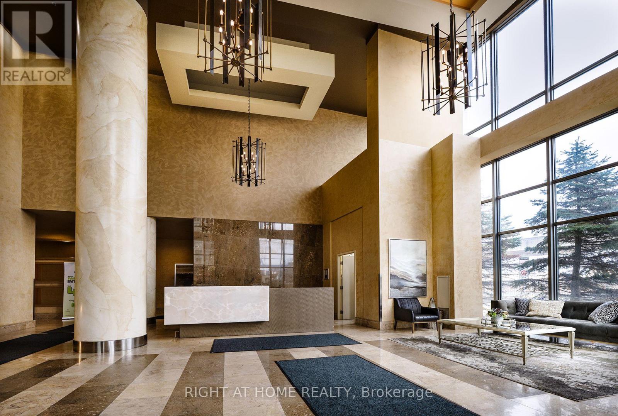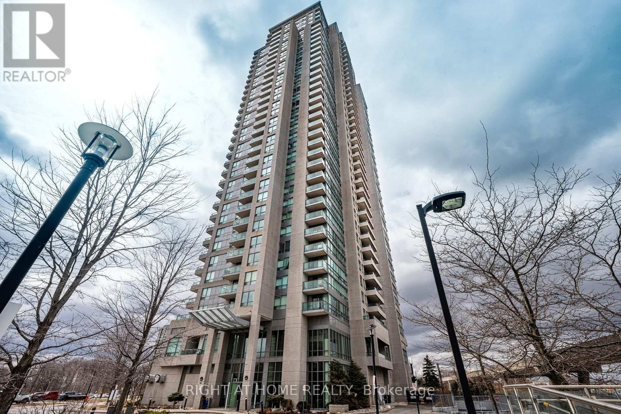3706 - 50 Brian Harrison Way Toronto, Ontario M1P 5J4
$590,333Maintenance, Heat, Water, Electricity, Parking, Common Area Maintenance, Insurance
$1,034.59 Monthly
Maintenance, Heat, Water, Electricity, Parking, Common Area Maintenance, Insurance
$1,034.59 MonthlySUB-PENTHOUSE immaculate, bright with lots of natural sunlight. NW Corner unit with 9 foot ceilings, OPEN CONCEPT, LARGE PRINCIPAL rooms, FLOOR EFFICIENT AREA of 967 SQ. FT. able to FIT FULL SIZED FURNITURE! Fabulous UNOBSTRUCTED VIEWS. GREAT FENG SHUI !!! Wallkout to Balcony from Living Room. Easy to convert Dining room back to OG 3 Bedroom Builder's Floor Plan. The Maintenance fee breakdown to $931.27 unit fee, $29.35 Locker fee, and $74.07 parking fee. Extra building amenities incl. 2 guest rooms, & ample FREE Visitor's P1 parking. CONVENIENT LOCATION to Scarborough Town Center, Scarborough Civic Center, Scarborough U of T bus stop, Park, Subway, Megabus, GO Bus & minutes to Hwy#401. *** A RARE FIND!*** (id:63269)
Property Details
| MLS® Number | E12407480 |
| Property Type | Single Family |
| Community Name | Bendale |
| Amenities Near By | Hospital, Public Transit, Schools |
| Community Features | Pet Restrictions, Community Centre |
| Features | Balcony, In Suite Laundry |
| Parking Space Total | 1 |
| Pool Type | Indoor Pool |
| View Type | View |
Building
| Bathroom Total | 2 |
| Bedrooms Above Ground | 2 |
| Bedrooms Total | 2 |
| Age | 16 To 30 Years |
| Amenities | Security/concierge, Exercise Centre, Party Room, Visitor Parking, Storage - Locker |
| Appliances | Dishwasher, Dryer, Stove, Washer, Whirlpool, Refrigerator |
| Cooling Type | Central Air Conditioning |
| Exterior Finish | Brick |
| Flooring Type | Laminate |
| Size Interior | 900 - 999 Ft2 |
| Type | Apartment |
Parking
| Underground | |
| Garage |
Land
| Acreage | No |
| Land Amenities | Hospital, Public Transit, Schools |
| Zoning Description | Residential |
Rooms
| Level | Type | Length | Width | Dimensions |
|---|---|---|---|---|
| Flat | Living Room | 6.9 m | 3.18 m | 6.9 m x 3.18 m |
| Flat | Dining Room | 3.05 m | 2.72 m | 3.05 m x 2.72 m |
| Flat | Kitchen | 3.07 m | 2.6 m | 3.07 m x 2.6 m |
| Flat | Primary Bedroom | 4.25 m | 3.15 m | 4.25 m x 3.15 m |
| Flat | Bedroom 2 | 3.11 m | 2.65 m | 3.11 m x 2.65 m |
| Flat | Foyer | 1.6 m | 1.45 m | 1.6 m x 1.45 m |
https://www.realtor.ca/real-estate/28871219/3706-50-brian-harrison-way-toronto-bendale-bendale
Contact Us
Contact us for more information
Dennis J. Wong
Salesperson
1396 Don Mills Rd Unit B-121
Toronto, Ontario M3B 0A7
(416) 391-3232
(416) 391-0319
www.rightathomerealty.com/

