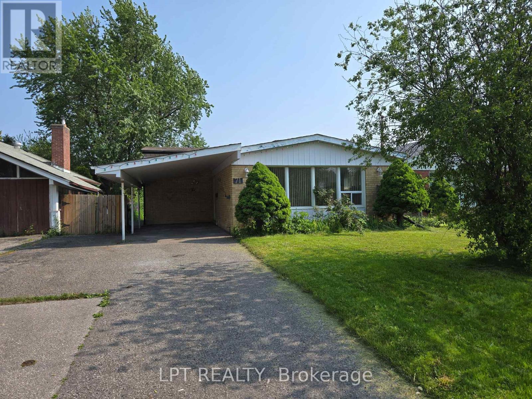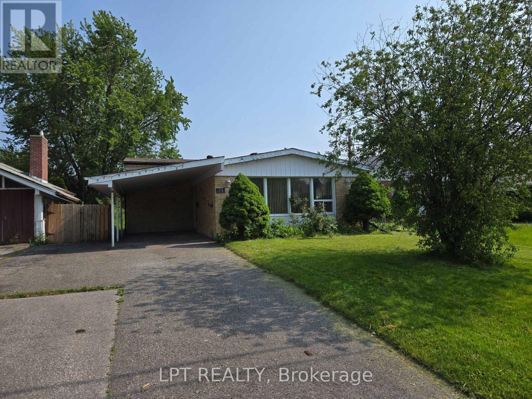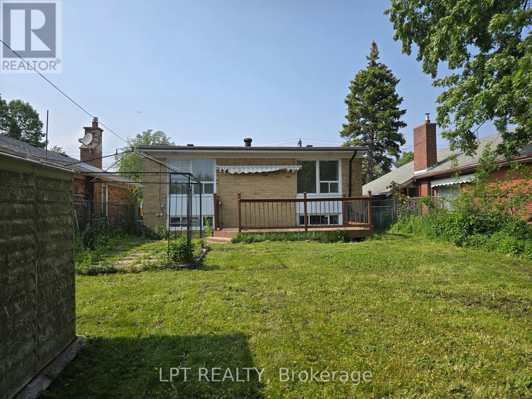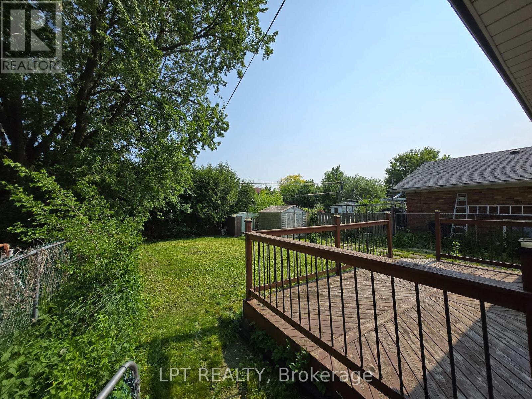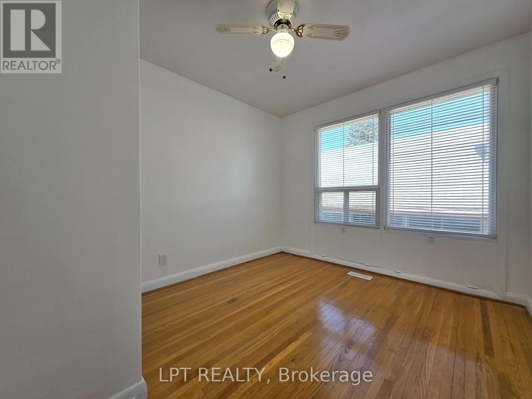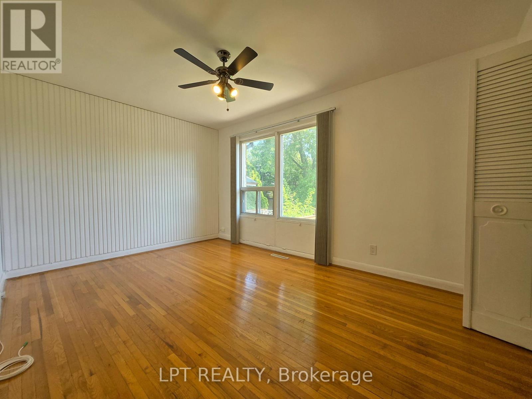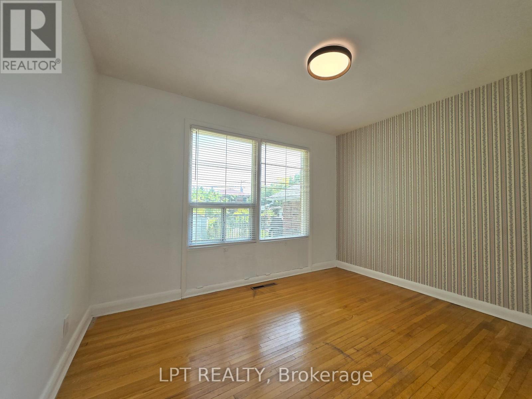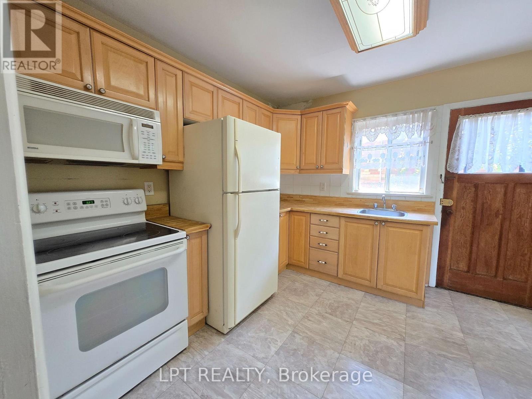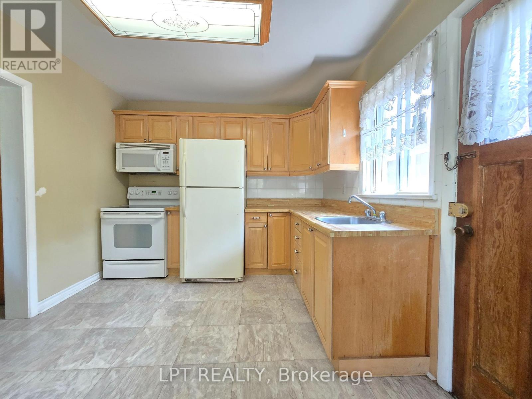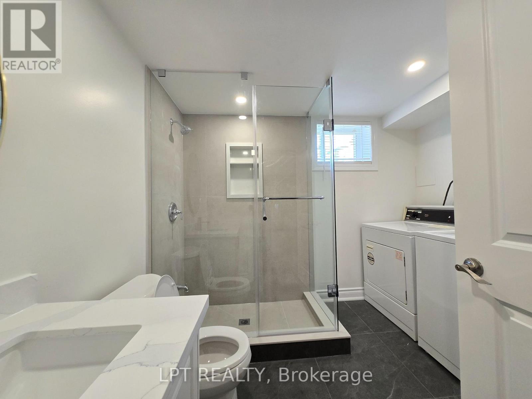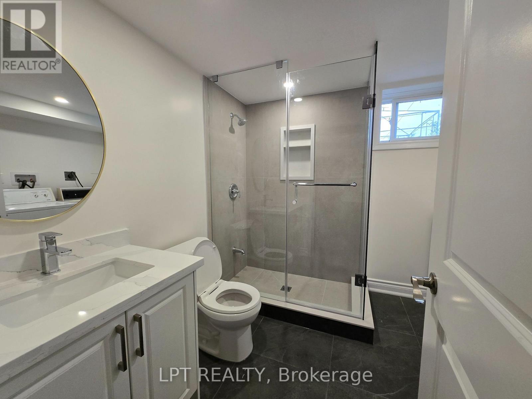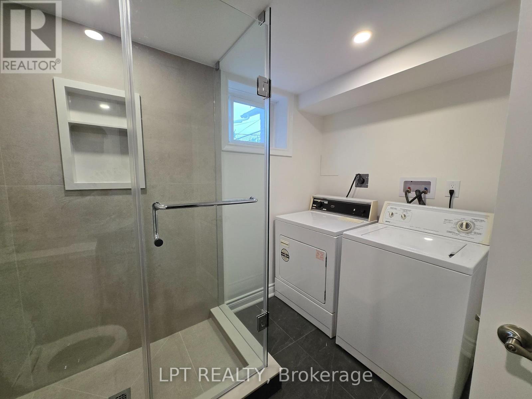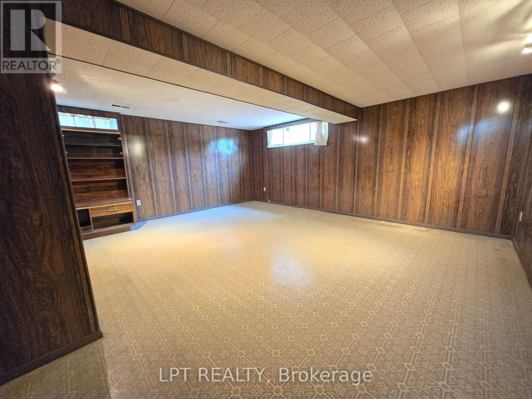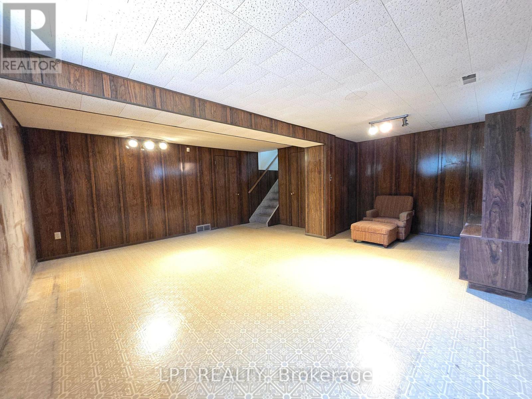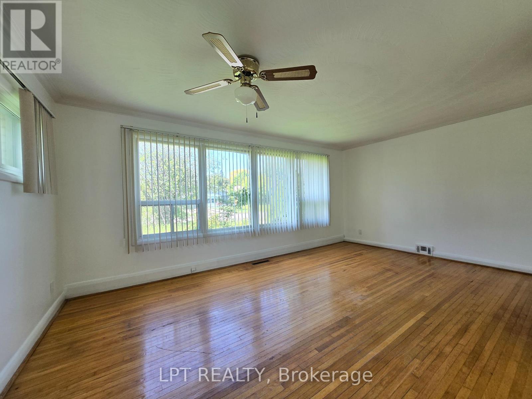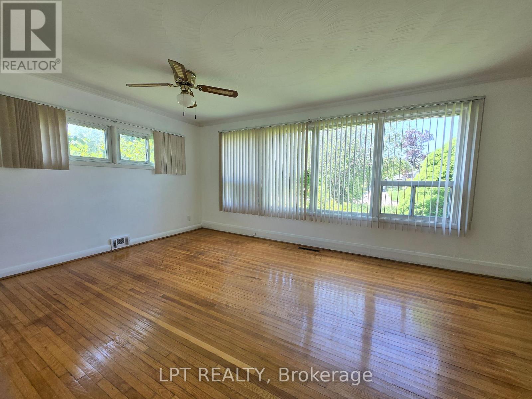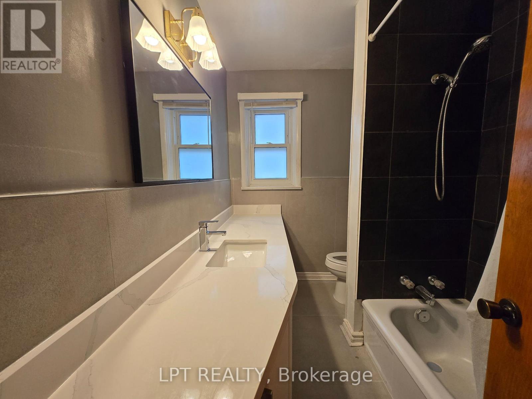3 Bedroom
2 Bathroom
700 - 1,100 ft2
Central Air Conditioning
Forced Air
$3,100 Monthly
Entire Property For Lease In Quiet, Safe Neighbourhood. Bright & Spacious. Well-Maintained Home With Deck & Privacy Fenced Backyard. 1,029 Square Feet Above Grade As Per MPAC. Spacious Basement Rec Room, Workshop/Laundry Room, Ample Storage In Large Crawl Space, Updated Eat-In Kitchen. Convenient Location. Close To Schools, Parks, Half Block To TTC Bus Stop. Minutes To Highway 401, Scarborough Town Centre, GO Train Station & More. (id:63269)
Property Details
|
MLS® Number
|
E12405416 |
|
Property Type
|
Single Family |
|
Community Name
|
Bendale |
|
Amenities Near By
|
Park, Public Transit, Schools |
|
Equipment Type
|
Water Heater |
|
Parking Space Total
|
3 |
|
Rental Equipment Type
|
Water Heater |
|
Structure
|
Shed, Workshop |
Building
|
Bathroom Total
|
2 |
|
Bedrooms Above Ground
|
3 |
|
Bedrooms Total
|
3 |
|
Basement Development
|
Finished |
|
Basement Type
|
N/a (finished) |
|
Construction Style Attachment
|
Detached |
|
Construction Style Split Level
|
Backsplit |
|
Cooling Type
|
Central Air Conditioning |
|
Exterior Finish
|
Brick |
|
Flooring Type
|
Hardwood |
|
Foundation Type
|
Brick |
|
Heating Fuel
|
Natural Gas |
|
Heating Type
|
Forced Air |
|
Size Interior
|
700 - 1,100 Ft2 |
|
Type
|
House |
|
Utility Water
|
Municipal Water |
Parking
Land
|
Acreage
|
No |
|
Fence Type
|
Fenced Yard |
|
Land Amenities
|
Park, Public Transit, Schools |
|
Sewer
|
Sanitary Sewer |
|
Size Depth
|
126 Ft ,9 In |
|
Size Frontage
|
40 Ft |
|
Size Irregular
|
40 X 126.8 Ft |
|
Size Total Text
|
40 X 126.8 Ft |
Rooms
| Level |
Type |
Length |
Width |
Dimensions |
|
Basement |
Recreational, Games Room |
5.84 m |
5.41 m |
5.84 m x 5.41 m |
|
Basement |
Laundry Room |
4.57 m |
3.05 m |
4.57 m x 3.05 m |
|
Main Level |
Living Room |
5.49 m |
3.63 m |
5.49 m x 3.63 m |
|
Main Level |
Dining Room |
5.49 m |
3.63 m |
5.49 m x 3.63 m |
|
Main Level |
Kitchen |
3.25 m |
3 m |
3.25 m x 3 m |
|
Upper Level |
Primary Bedroom |
4.32 m |
3.02 m |
4.32 m x 3.02 m |
|
Upper Level |
Bedroom 2 |
3.48 m |
2.79 m |
3.48 m x 2.79 m |
|
Upper Level |
Bedroom 3 |
3.28 m |
2.86 m |
3.28 m x 2.86 m |

