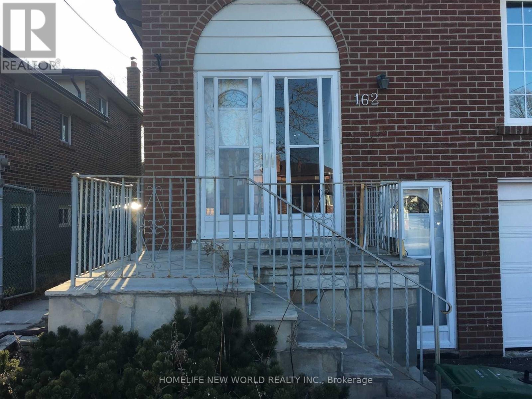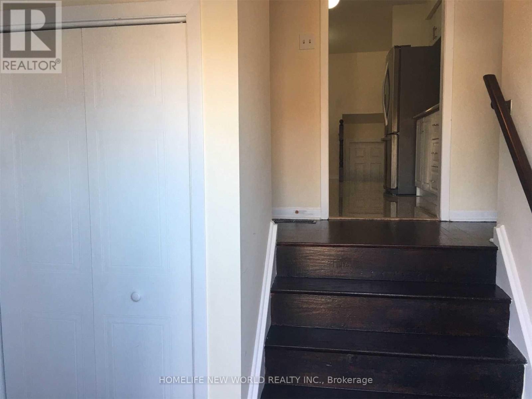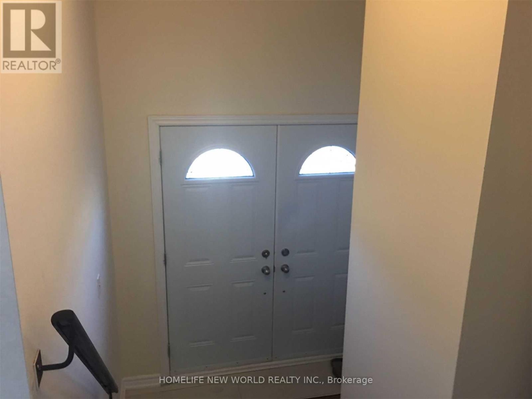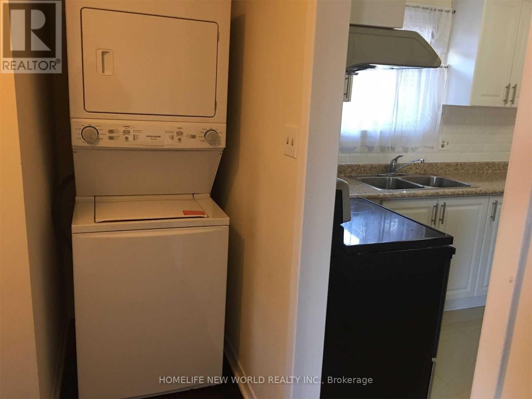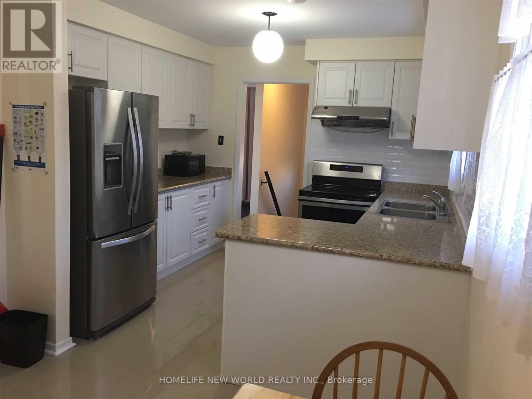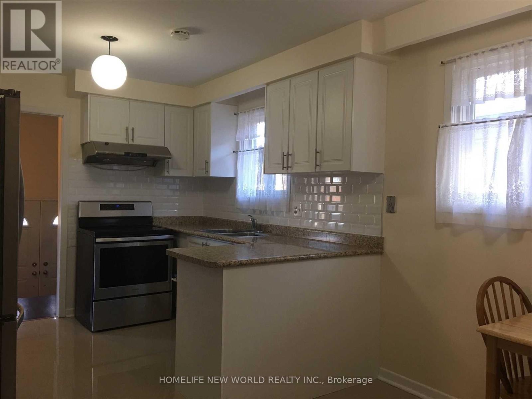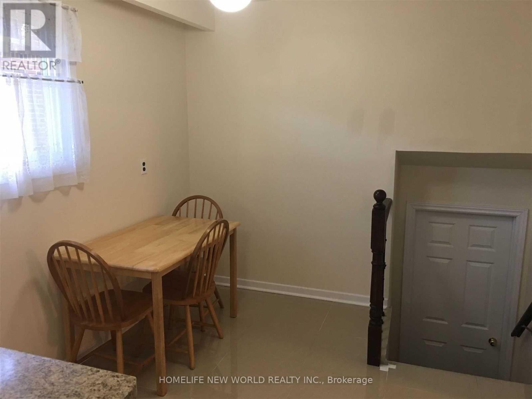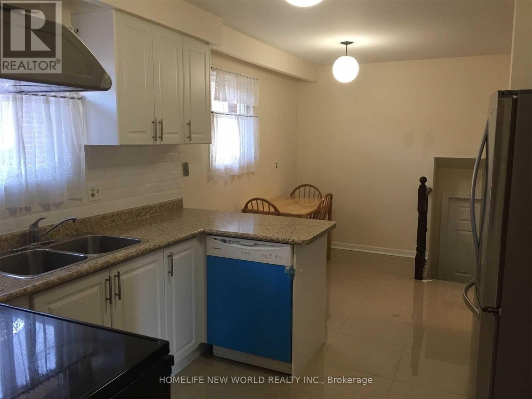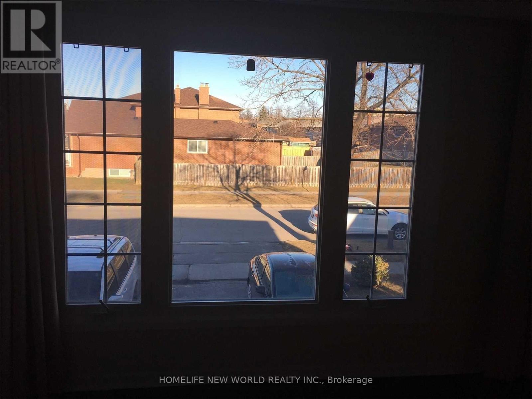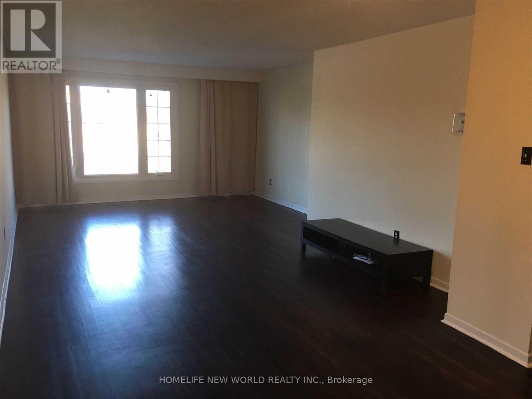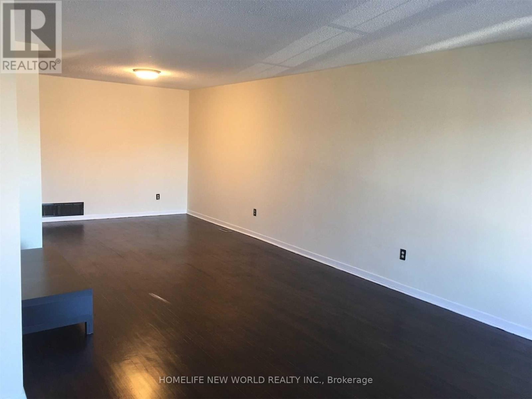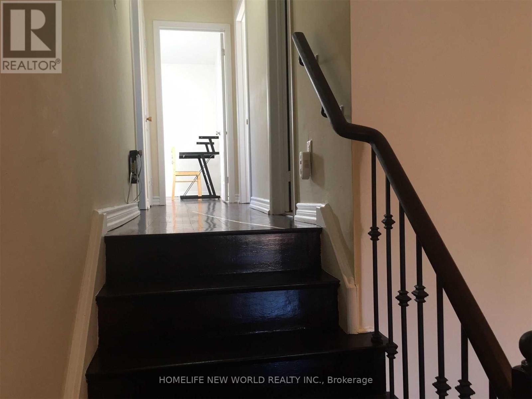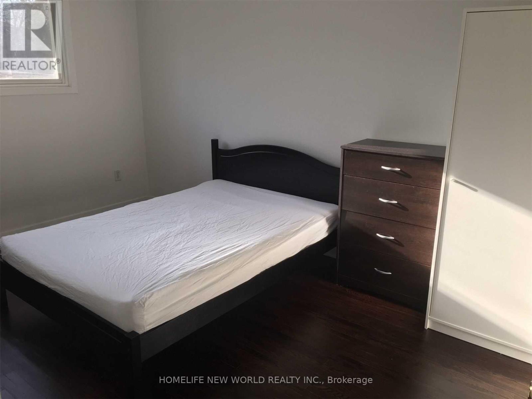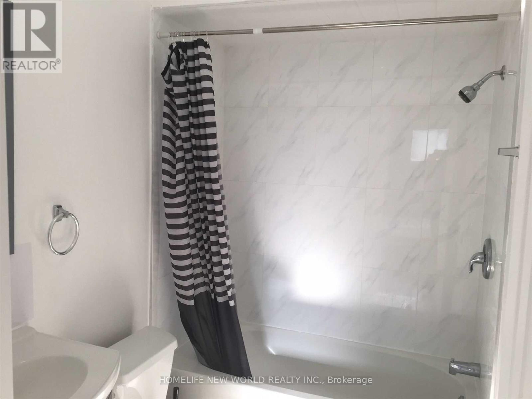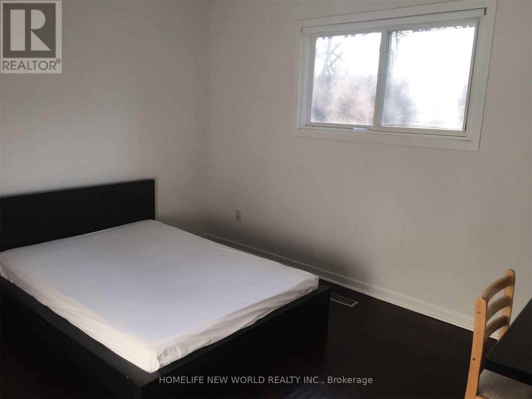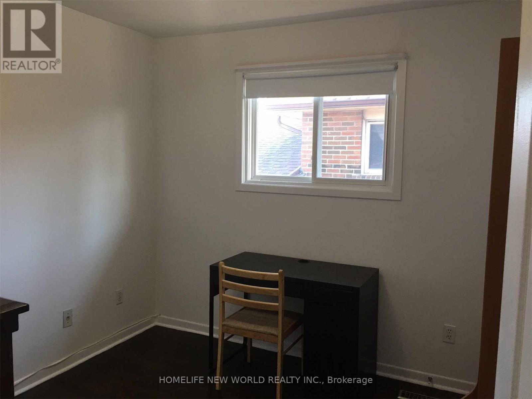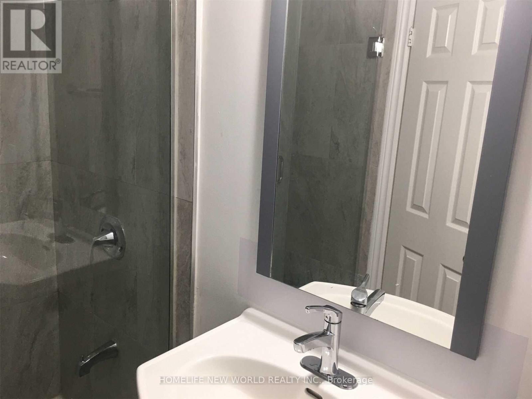3 Bedroom
2 Bathroom
1,100 - 1,500 ft2
Central Air Conditioning
Forced Air
$2,680 Monthly
Welcome To The Fully Renovated 2 Upper Storeys Family Home In A Quite Community. *Rarely Found Master Ensuite On 2nd Floor* 3 Spacious/Bright Rooms, 2 Fully Redone Washrooms, Newer Eat-In Kitchen, Newer Hardwood Floor/Staircase, Newer Ensuite Laundry<>walking Distance To School, Park, Ttc, Seneca College, Supermarket, Restaurant, Library, And Community Center. Tenant Pays 60% Utilities & 1 Outside Parking Spot. *No Smoking & No Pets* (id:63269)
Property Details
|
MLS® Number
|
C12470245 |
|
Property Type
|
Single Family |
|
Community Name
|
Pleasant View |
|
Amenities Near By
|
Hospital, Park, Public Transit, Schools |
|
Community Features
|
Community Centre |
|
Features
|
Carpet Free |
|
Parking Space Total
|
1 |
Building
|
Bathroom Total
|
2 |
|
Bedrooms Above Ground
|
3 |
|
Bedrooms Total
|
3 |
|
Appliances
|
Dishwasher, Dryer, Furniture, Stove, Washer, Window Coverings, Refrigerator |
|
Basement Type
|
None |
|
Construction Style Attachment
|
Semi-detached |
|
Construction Style Split Level
|
Backsplit |
|
Cooling Type
|
Central Air Conditioning |
|
Exterior Finish
|
Brick |
|
Flooring Type
|
Hardwood |
|
Foundation Type
|
Unknown |
|
Heating Fuel
|
Natural Gas |
|
Heating Type
|
Forced Air |
|
Size Interior
|
1,100 - 1,500 Ft2 |
|
Type
|
House |
|
Utility Water
|
Municipal Water |
Parking
Land
|
Acreage
|
No |
|
Fence Type
|
Fenced Yard |
|
Land Amenities
|
Hospital, Park, Public Transit, Schools |
|
Sewer
|
Sanitary Sewer |
Rooms
| Level |
Type |
Length |
Width |
Dimensions |
|
Main Level |
Dining Room |
3.1 m |
3.05 m |
3.1 m x 3.05 m |
|
Main Level |
Kitchen |
5.6 m |
3.5 m |
5.6 m x 3.5 m |
|
Upper Level |
Primary Bedroom |
4.6 m |
3.6 m |
4.6 m x 3.6 m |
|
Upper Level |
Bedroom 2 |
3.5 m |
2.9 m |
3.5 m x 2.9 m |
|
Upper Level |
Bedroom 3 |
3.45 m |
3 m |
3.45 m x 3 m |

