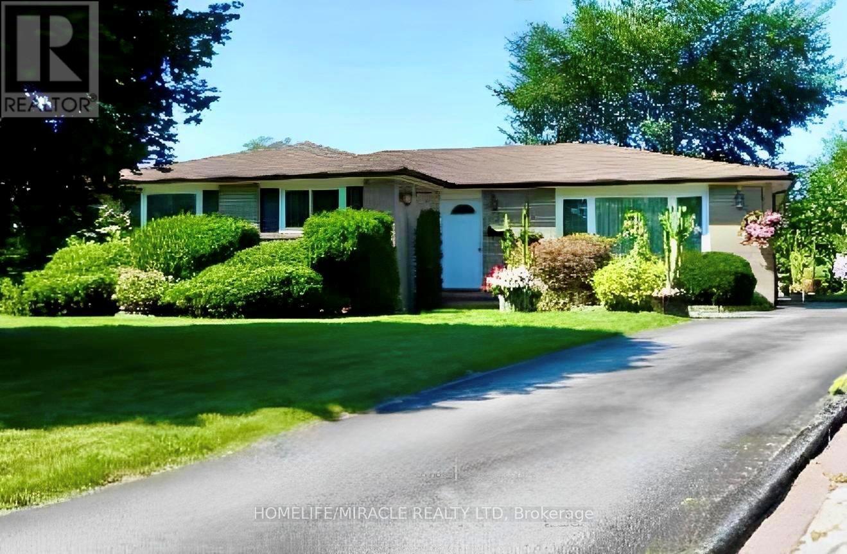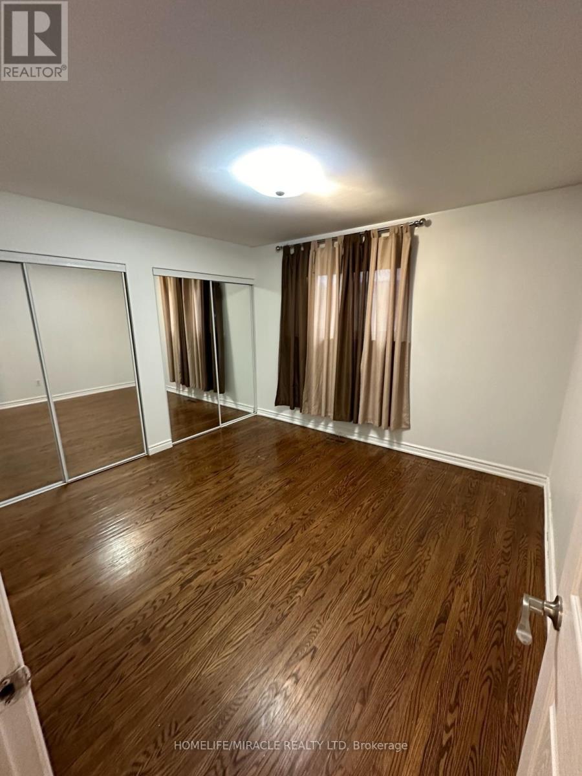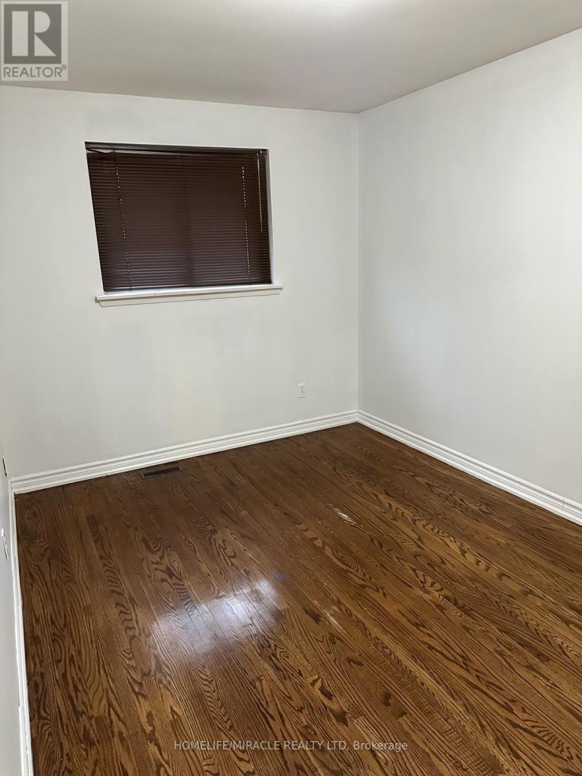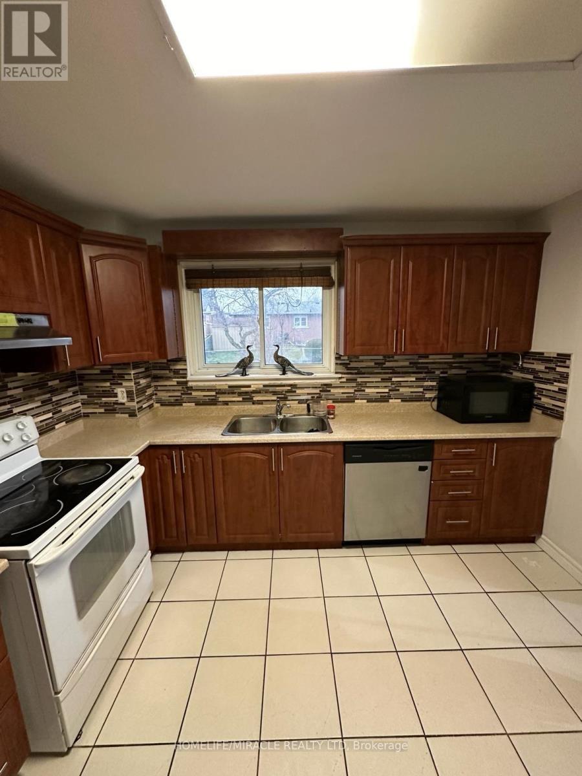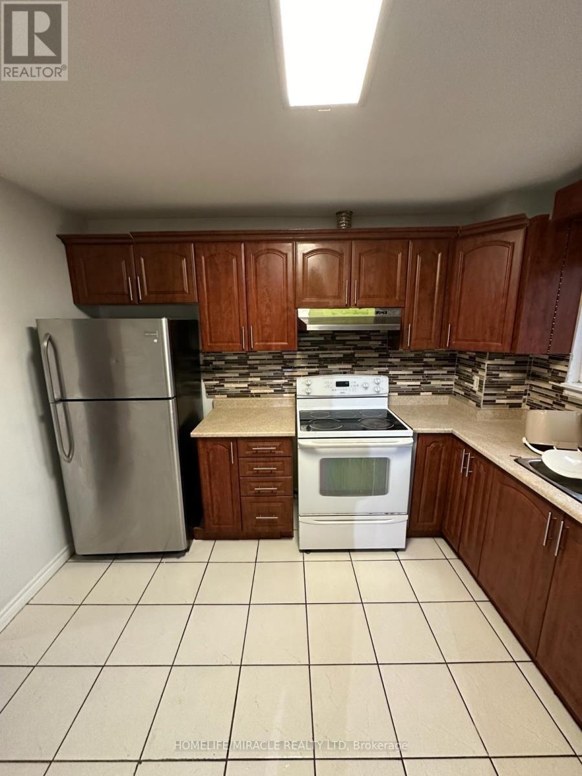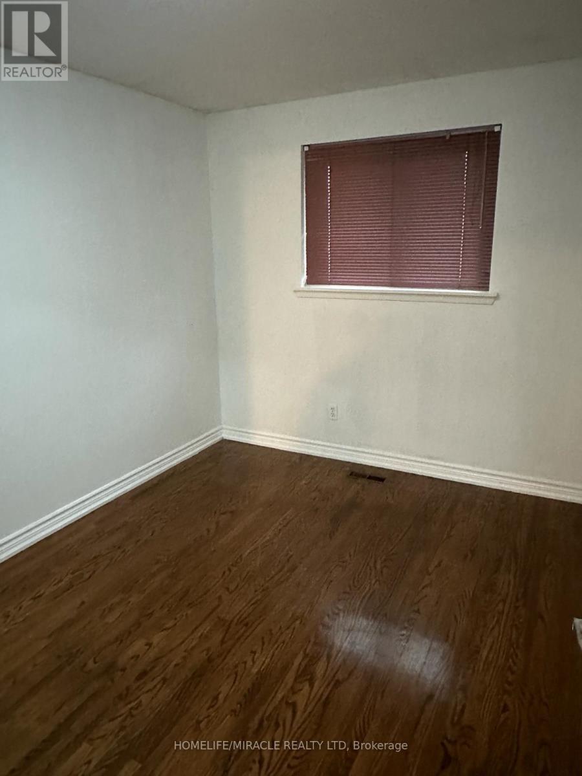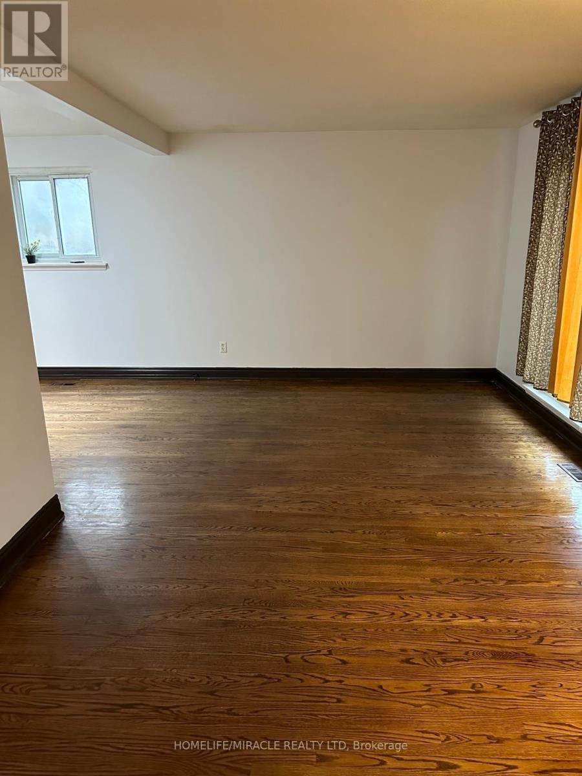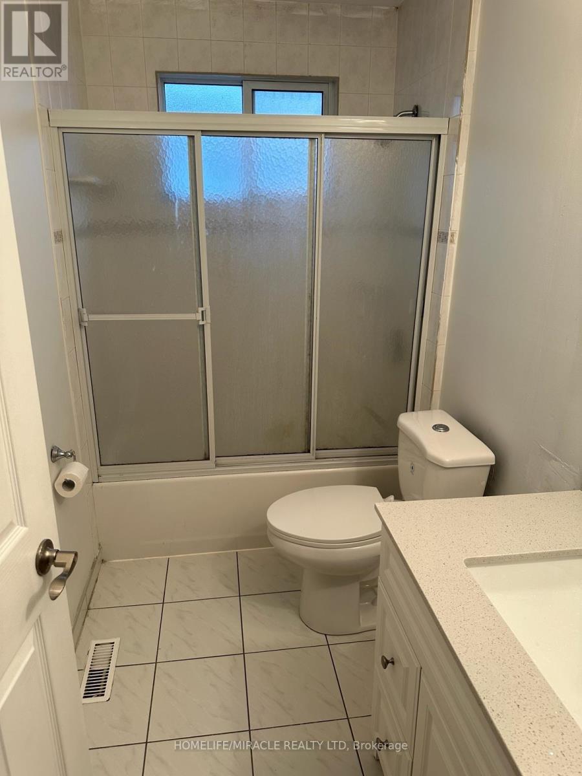3 Bedroom
1 Bathroom
1,100 - 1,500 ft2
Bungalow
Central Air Conditioning
Forced Air
$2,550 Monthly
Welcome to this well-maintained 3-bedroom bungalow located on a quiet court in a desirable Brampton neighbourhood. This home features a bright and functional layout with a spacious living area, 1 full washroom, and parking for 3 vehicles. Conveniently situated near Torbram Rd & Queen street E, it offers easy access to schools, parks, shopping, public transit, and major highways. Perfect for small families or professionals seeking a comfortable and accessible home. (id:63269)
Property Details
|
MLS® Number
|
W12479631 |
|
Property Type
|
Single Family |
|
Community Name
|
Southgate |
|
Features
|
Carpet Free |
|
Parking Space Total
|
3 |
Building
|
Bathroom Total
|
1 |
|
Bedrooms Above Ground
|
3 |
|
Bedrooms Total
|
3 |
|
Architectural Style
|
Bungalow |
|
Basement Features
|
Separate Entrance |
|
Basement Type
|
N/a |
|
Construction Style Attachment
|
Detached |
|
Cooling Type
|
Central Air Conditioning |
|
Exterior Finish
|
Brick, Concrete |
|
Flooring Type
|
Hardwood, Tile |
|
Foundation Type
|
Concrete |
|
Heating Fuel
|
Natural Gas |
|
Heating Type
|
Forced Air |
|
Stories Total
|
1 |
|
Size Interior
|
1,100 - 1,500 Ft2 |
|
Type
|
House |
|
Utility Water
|
Municipal Water |
Parking
Land
|
Acreage
|
No |
|
Sewer
|
Sanitary Sewer |
|
Size Depth
|
103 Ft ,7 In |
|
Size Frontage
|
49 Ft ,6 In |
|
Size Irregular
|
49.5 X 103.6 Ft |
|
Size Total Text
|
49.5 X 103.6 Ft |
Rooms
| Level |
Type |
Length |
Width |
Dimensions |
|
Ground Level |
Living Room |
6.1 m |
3.79 m |
6.1 m x 3.79 m |
|
Ground Level |
Dining Room |
6.1 m |
3.79 m |
6.1 m x 3.79 m |
|
Ground Level |
Kitchen |
4.42 m |
3.2 m |
4.42 m x 3.2 m |
|
Ground Level |
Primary Bedroom |
3.51 m |
3.2 m |
3.51 m x 3.2 m |
|
Ground Level |
Bedroom 2 |
4.34 m |
2.67 m |
4.34 m x 2.67 m |
|
Ground Level |
Bedroom 3 |
3.12 m |
2.51 m |
3.12 m x 2.51 m |

