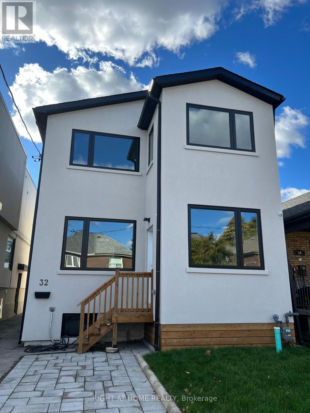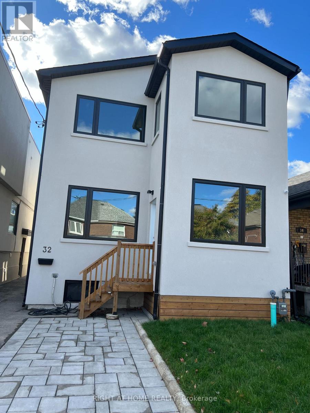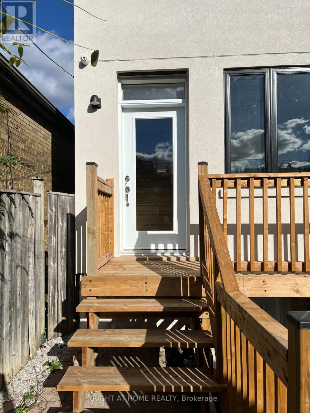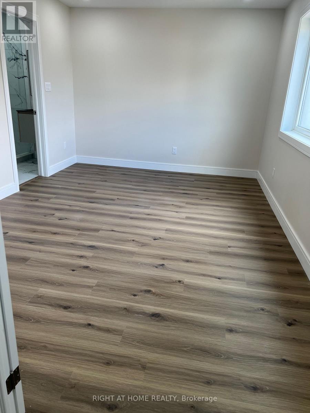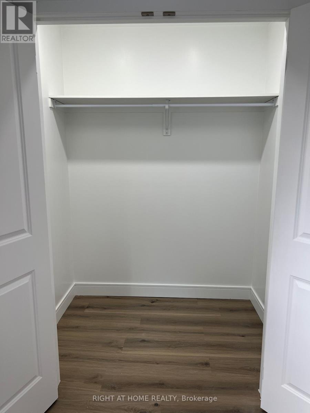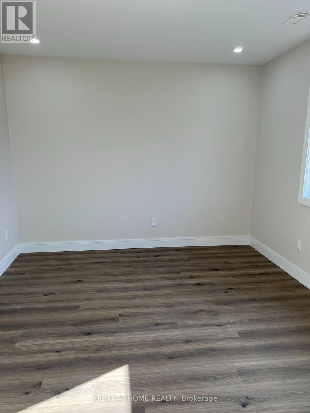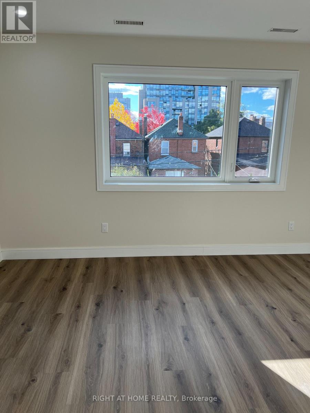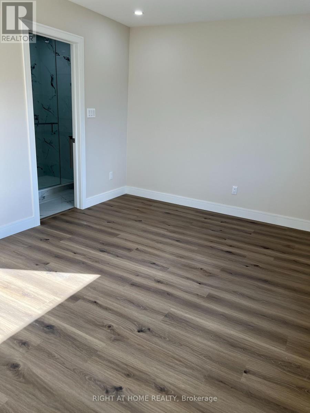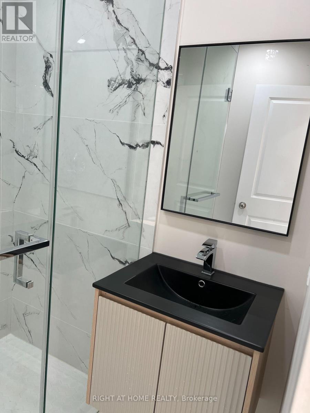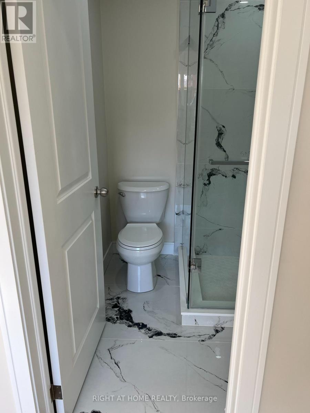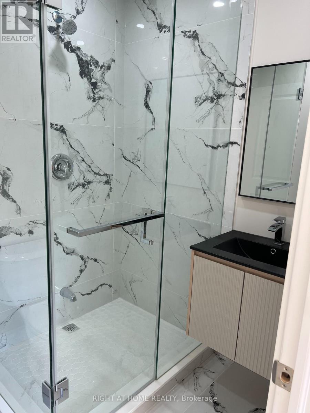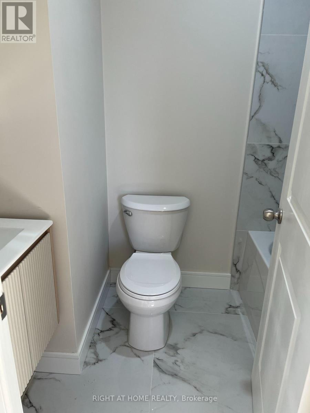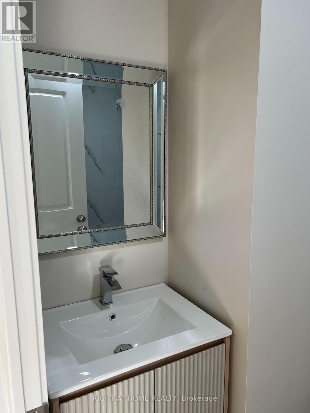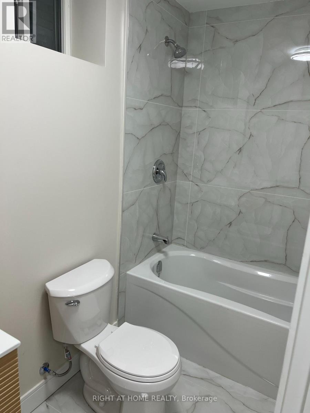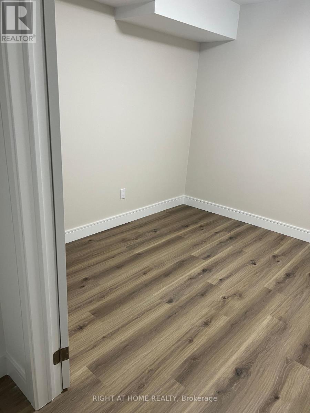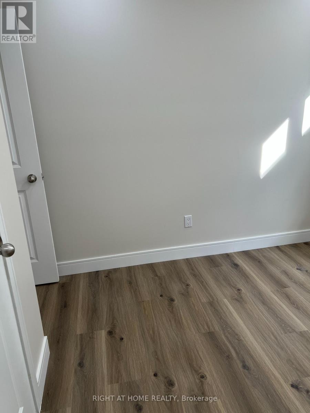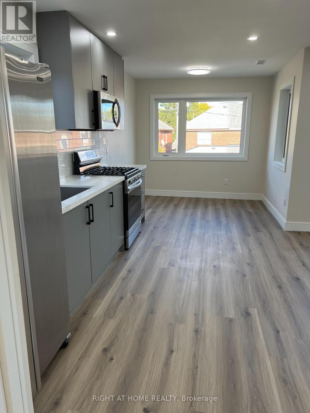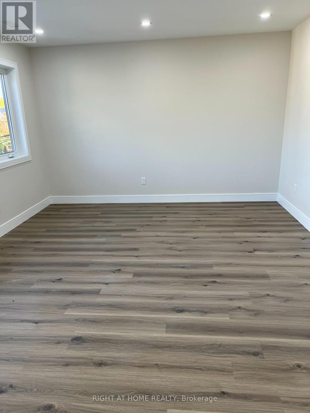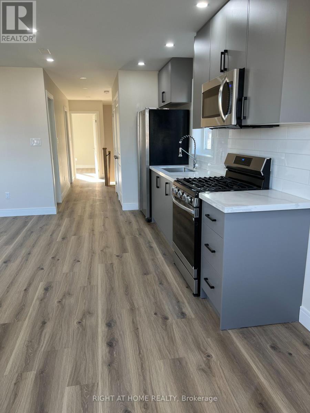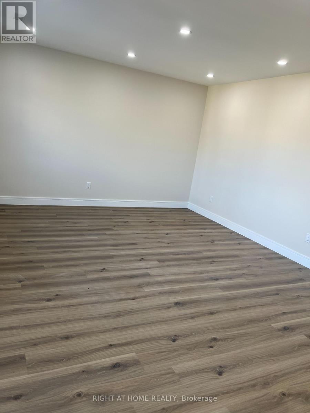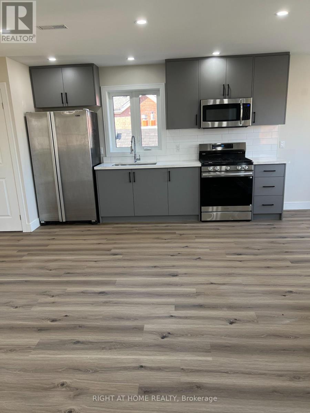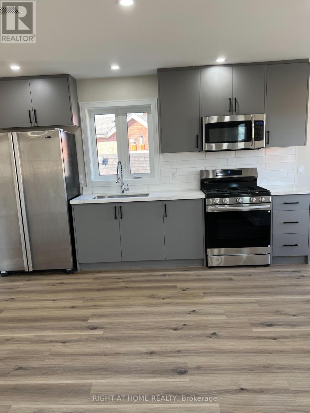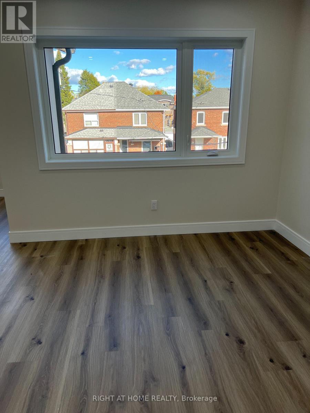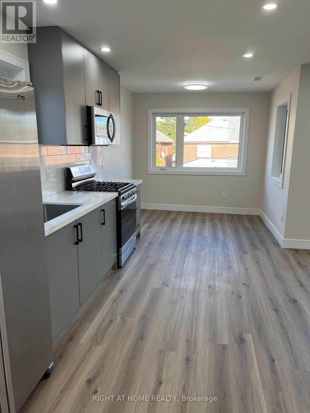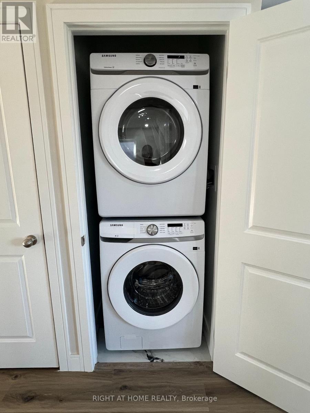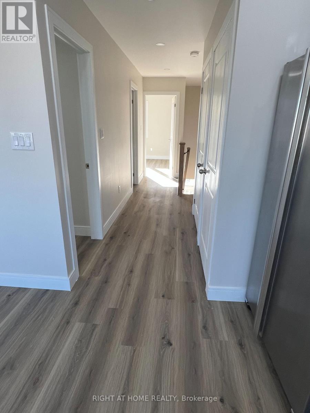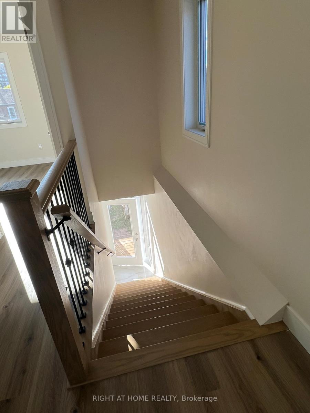2 Bedroom
2 Bathroom
700 - 1,100 ft2
Wall Unit
Heat Pump, Not Known
$2,900 Monthly
Welcome to 32 Cadorna Ave.Be the first to live in this bran new beautifully designed 2 bedroom apartment! Featuring a spacious living room.A fully equipped kitchen with a sleek stainless appliances, quartz counter tops and premium finishes throughout.Enjoy open-concept living, lots of natural light and modern comforts in a prime location.Perfect for professionals or couples looking for a stylish new space to call home. (id:63269)
Property Details
|
MLS® Number
|
E12478166 |
|
Property Type
|
Single Family |
|
Community Name
|
Danforth Village-East York |
|
Communication Type
|
High Speed Internet |
|
Features
|
Carpet Free |
|
Parking Space Total
|
1 |
Building
|
Bathroom Total
|
2 |
|
Bedrooms Above Ground
|
2 |
|
Bedrooms Total
|
2 |
|
Age
|
New Building |
|
Amenities
|
Separate Electricity Meters |
|
Appliances
|
Range |
|
Basement Type
|
None |
|
Construction Style Attachment
|
Detached |
|
Cooling Type
|
Wall Unit |
|
Exterior Finish
|
Stucco |
|
Foundation Type
|
Concrete |
|
Heating Fuel
|
Electric |
|
Heating Type
|
Heat Pump, Not Known |
|
Stories Total
|
2 |
|
Size Interior
|
700 - 1,100 Ft2 |
|
Type
|
House |
|
Utility Water
|
Municipal Water |
Parking
Land
|
Acreage
|
No |
|
Sewer
|
Sanitary Sewer |
|
Size Depth
|
100 Ft |
|
Size Frontage
|
25 Ft ,10 In |
|
Size Irregular
|
25.9 X 100 Ft |
|
Size Total Text
|
25.9 X 100 Ft |
Rooms
| Level |
Type |
Length |
Width |
Dimensions |
|
Second Level |
Living Room |
3.81 m |
2.58 m |
3.81 m x 2.58 m |
|
Second Level |
Kitchen |
5.97 m |
2.31 m |
5.97 m x 2.31 m |
|
Second Level |
Bedroom |
3.81 m |
2.85 m |
3.81 m x 2.85 m |
|
Second Level |
Bedroom 2 |
3.51 m |
2.88 m |
3.51 m x 2.88 m |

