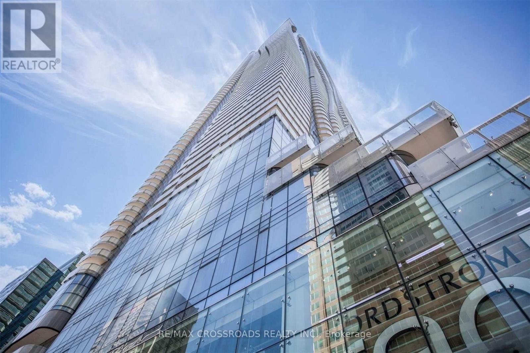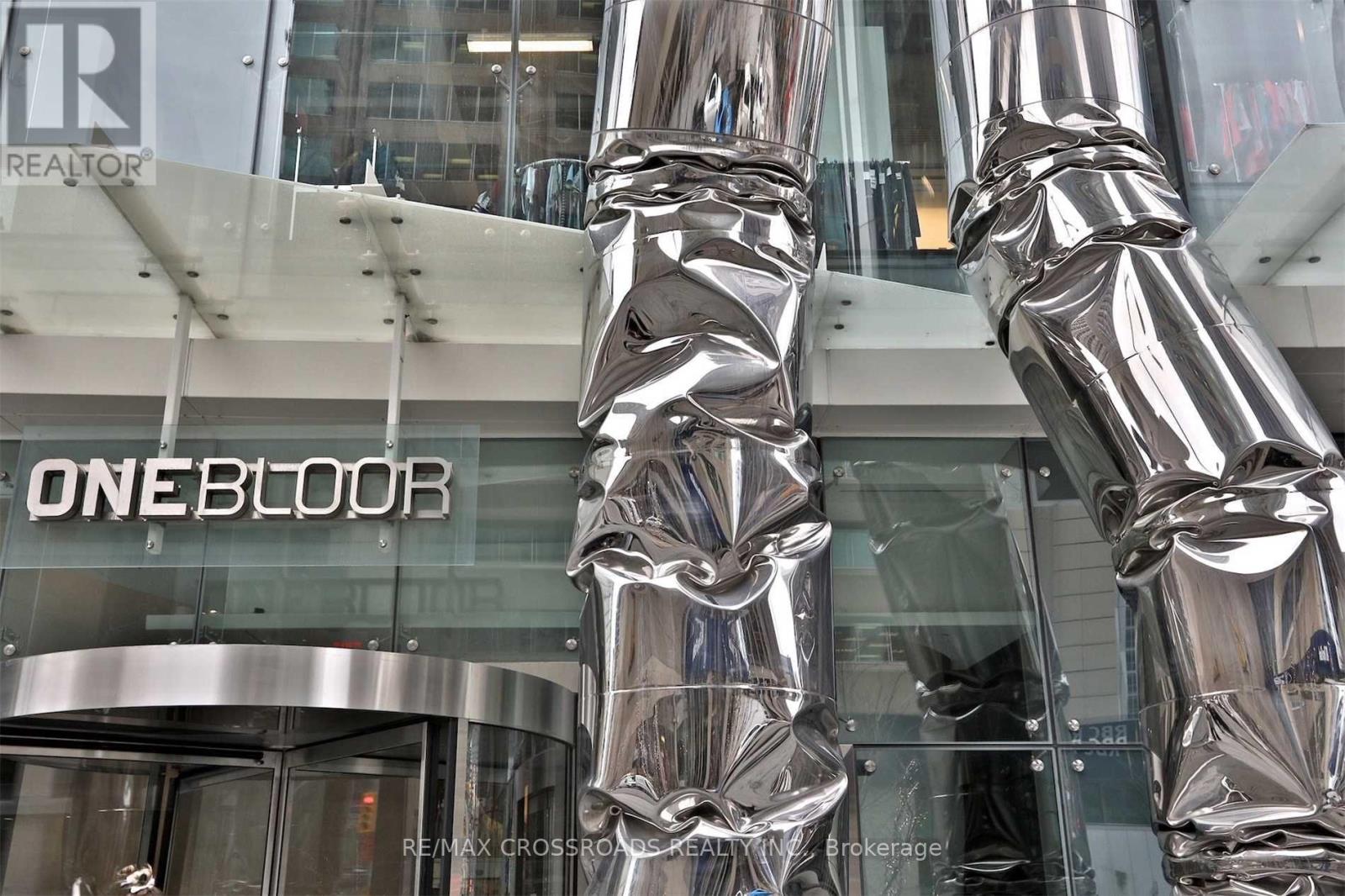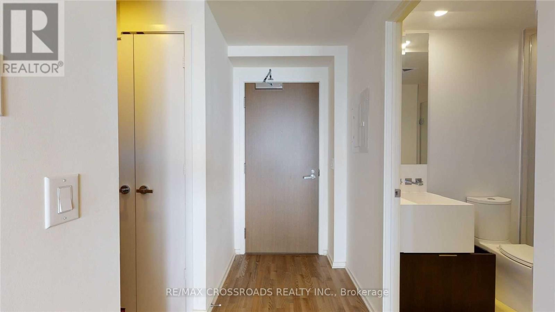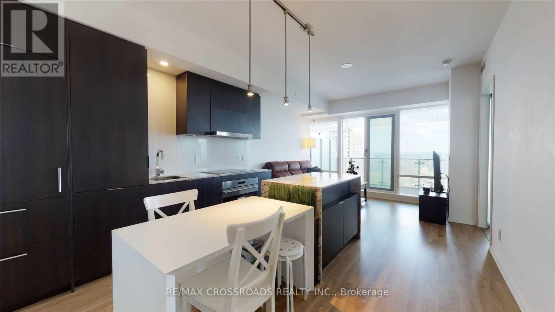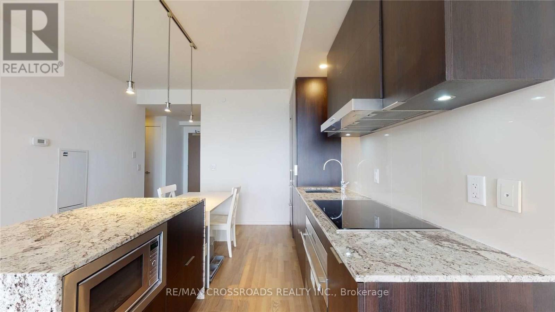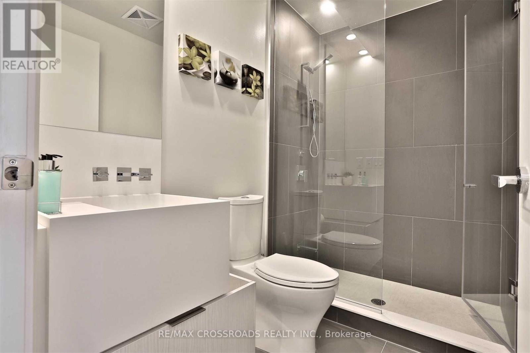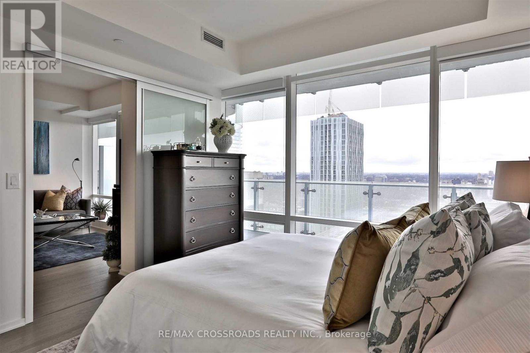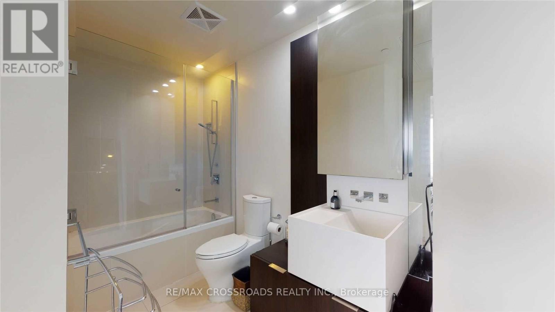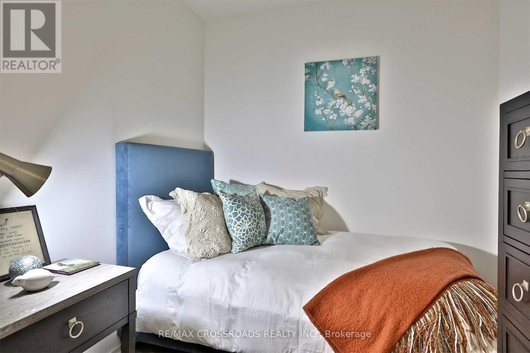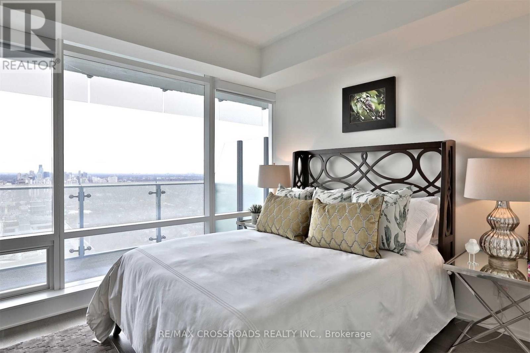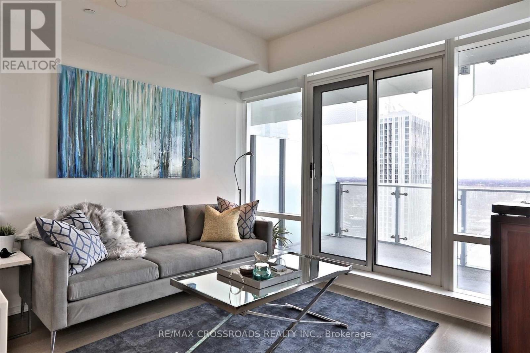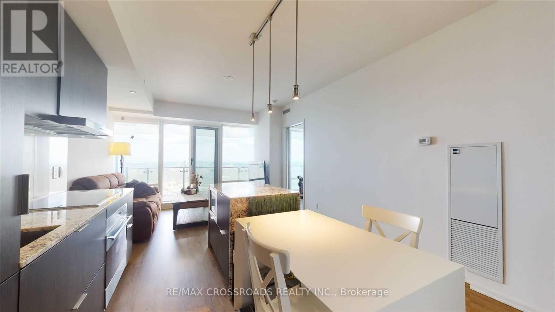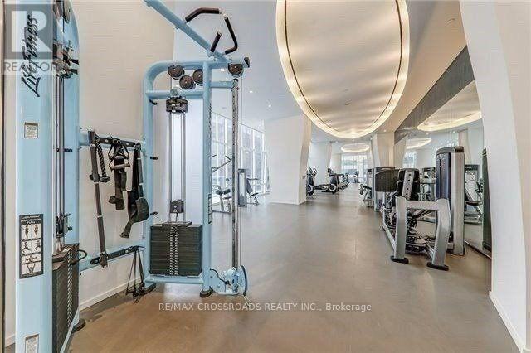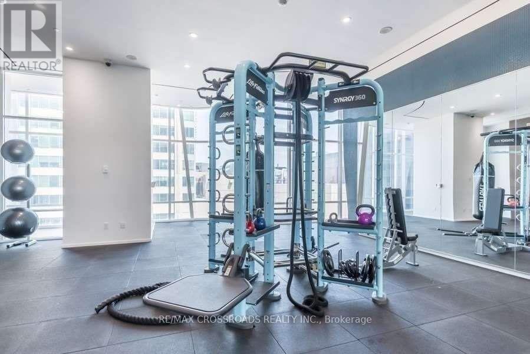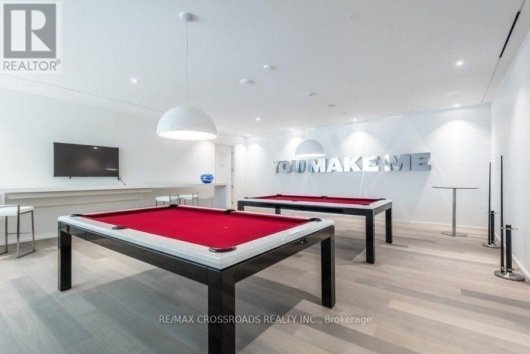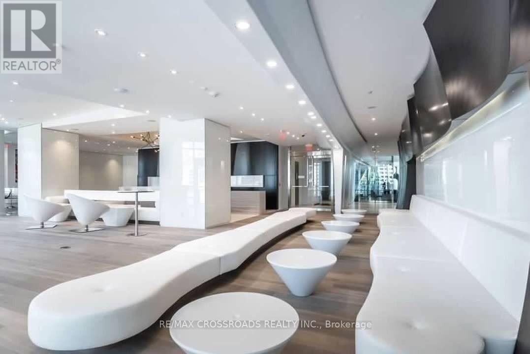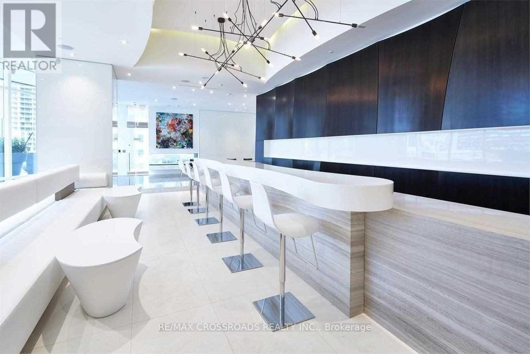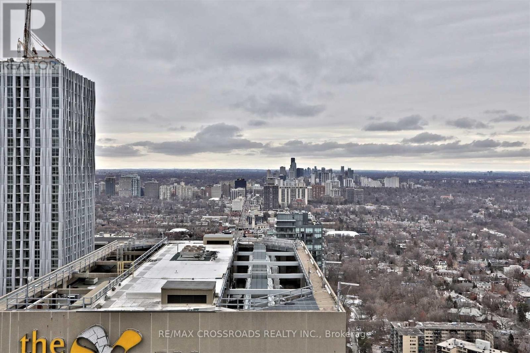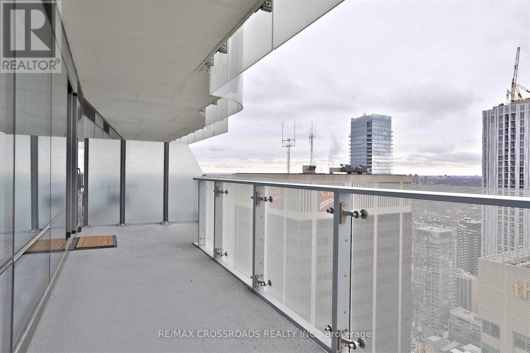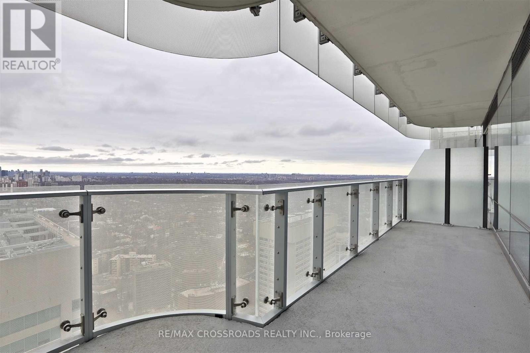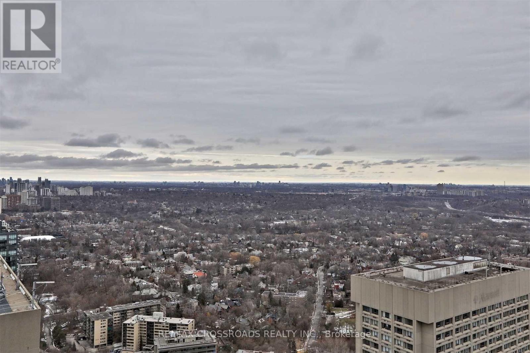2 Bedroom
2 Bathroom
700 - 799 ft2
Central Air Conditioning
Forced Air
$3,400 Monthly
* 1 BLOOR* -Direct Access To Bloor-Yonge Subway Station With 2 Sub Lines. ONE Bdrm + Den w/2 baths (744 sq ft ) Great Opportunity To Live In This Luxurious Condo In The Most Prestigious Yorkville Area. Top-Of-The-Line Kitchen Appls. Huge Balcony w/ A Clear View Overlooking The Rosedale Valley! 5-Star Extensive Facilities! *Steps Away From All Amenities Such As Yorkville, Shops, Restaurants, Cafes & Universities!* (id:63269)
Property Details
|
MLS® Number
|
C12487287 |
|
Property Type
|
Single Family |
|
Community Name
|
Church-Yonge Corridor |
|
Community Features
|
Pets Not Allowed |
|
Features
|
Balcony |
Building
|
Bathroom Total
|
2 |
|
Bedrooms Above Ground
|
1 |
|
Bedrooms Below Ground
|
1 |
|
Bedrooms Total
|
2 |
|
Age
|
6 To 10 Years |
|
Amenities
|
Exercise Centre, Party Room, Recreation Centre, Storage - Locker |
|
Appliances
|
Dishwasher, Dryer, Microwave, Oven, Hood Fan, Stove, Washer, Window Coverings, Refrigerator |
|
Basement Type
|
None |
|
Cooling Type
|
Central Air Conditioning |
|
Exterior Finish
|
Concrete |
|
Flooring Type
|
Laminate |
|
Heating Fuel
|
Natural Gas |
|
Heating Type
|
Forced Air |
|
Size Interior
|
700 - 799 Ft2 |
|
Type
|
Apartment |
Parking
Land
Rooms
| Level |
Type |
Length |
Width |
Dimensions |
|
Main Level |
Living Room |
6.46 m |
3.93 m |
6.46 m x 3.93 m |
|
Main Level |
Dining Room |
6.46 m |
3.93 m |
6.46 m x 3.93 m |
|
Main Level |
Kitchen |
6.46 m |
3.93 m |
6.46 m x 3.93 m |
|
Main Level |
Primary Bedroom |
3.35 m |
3.57 m |
3.35 m x 3.57 m |
|
Main Level |
Den |
2.53 m |
2.56 m |
2.53 m x 2.56 m |

