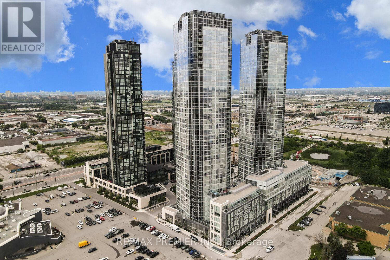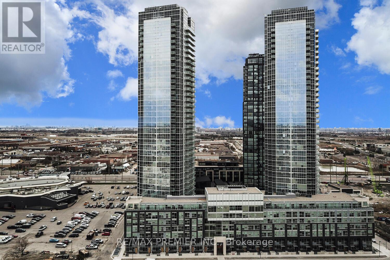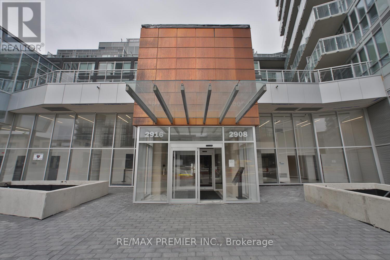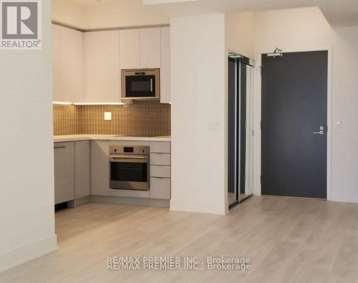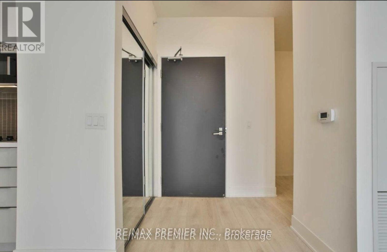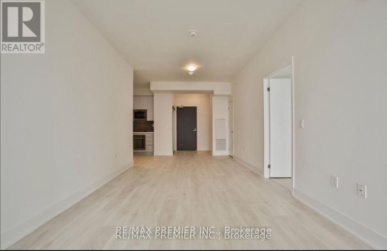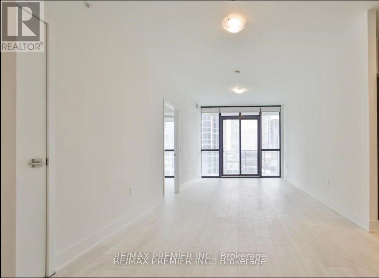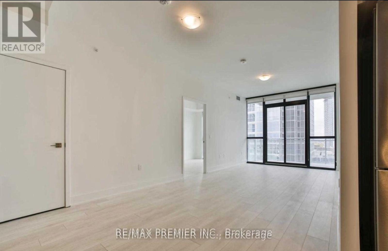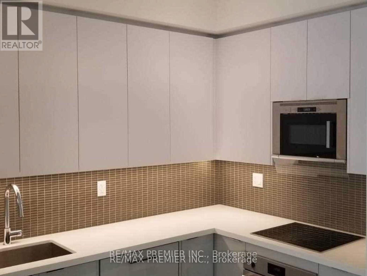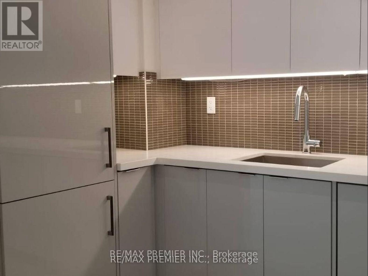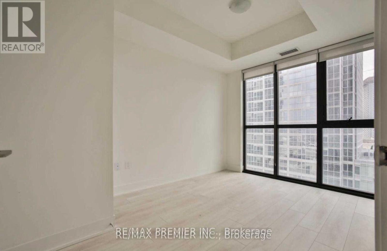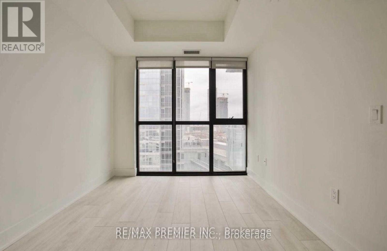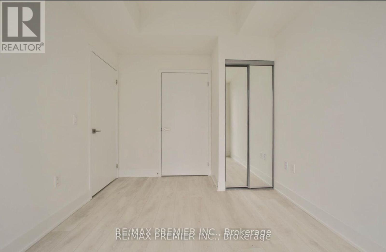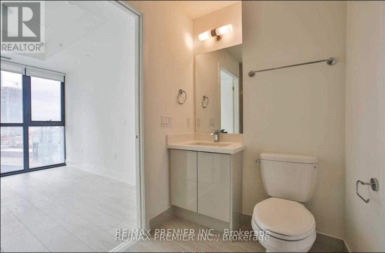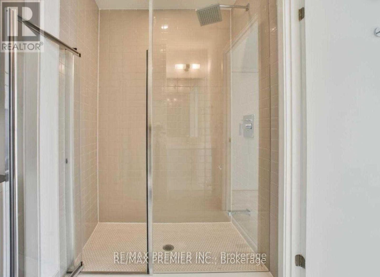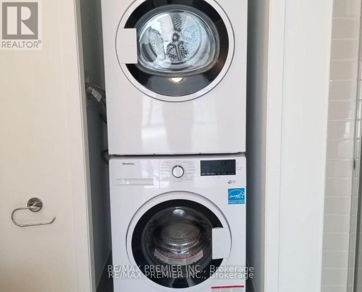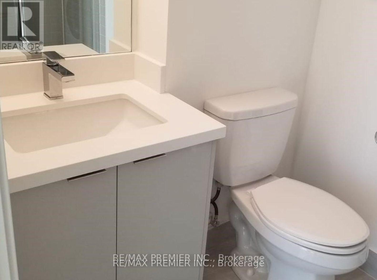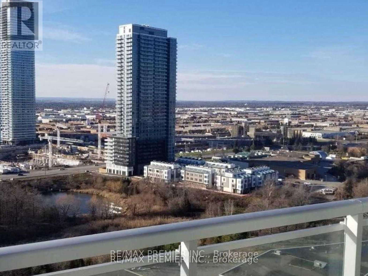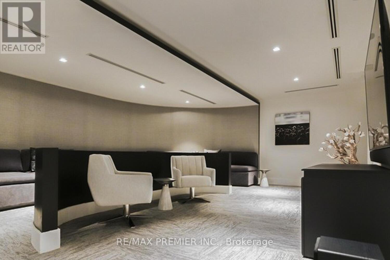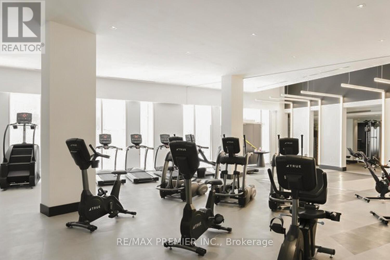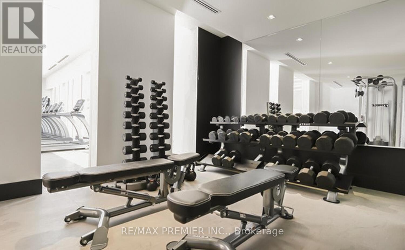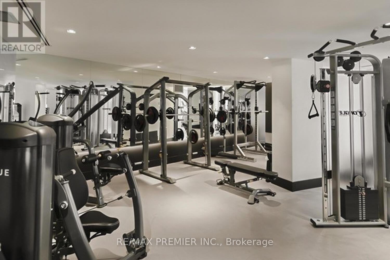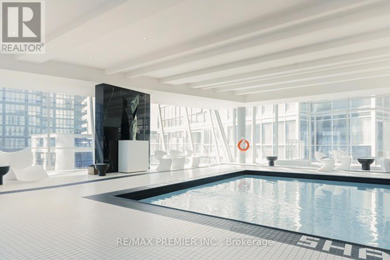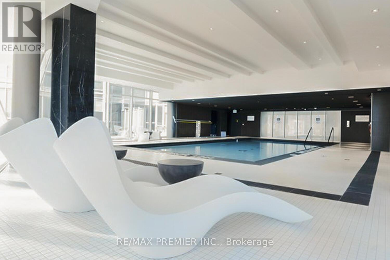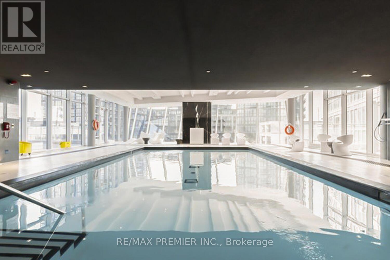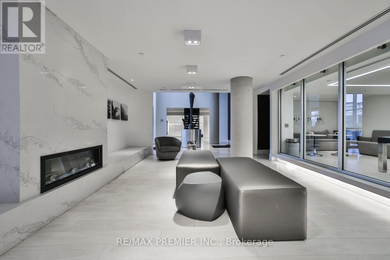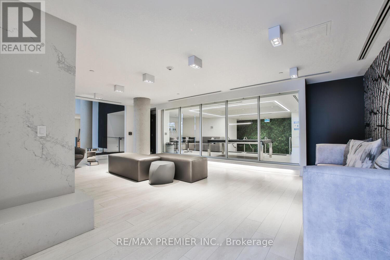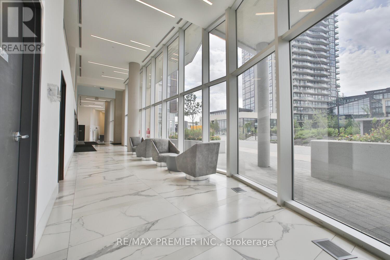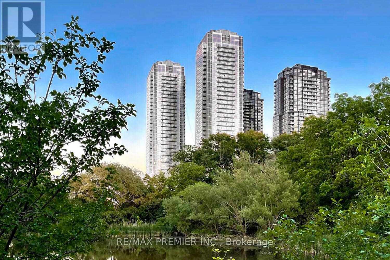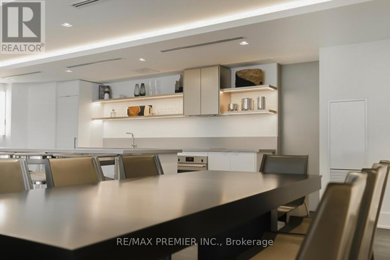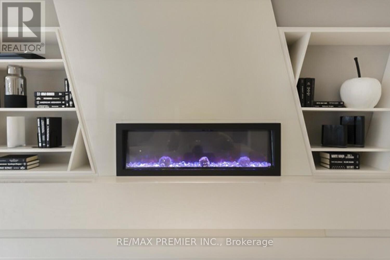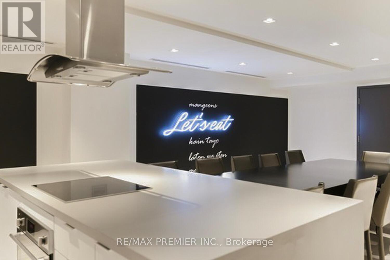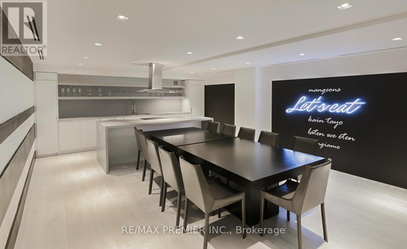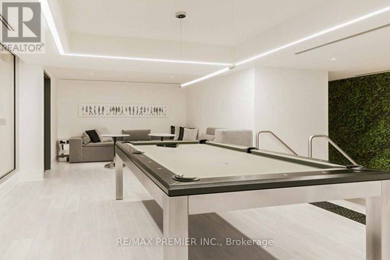2 Bedroom
2 Bathroom
600 - 699 ft2
Indoor Pool
Central Air Conditioning
Forced Air
$2,400 Monthly
Experience urban living at its best at 2908 Highway 7. This spacious 1+Den condo offers a bright open layout with 9-ft ceilings, floor-to-ceiling windows, and a seamless flow from kitchen to living area. Step out onto your private balcony and take in the stunning views. Enjoy modern finishes, integrated appliances, and the convenience of ensuite laundry. Perfectly positioned near the Vaughan Metropolitan Centre subway, major highways, restaurants, shops, and more - the best of city living awaits. (id:63269)
Property Details
|
MLS® Number
|
N12505440 |
|
Property Type
|
Single Family |
|
Community Name
|
Concord |
|
Amenities Near By
|
Park, Public Transit, Schools |
|
Community Features
|
Pets Allowed With Restrictions, Community Centre, School Bus |
|
Features
|
Balcony |
|
Parking Space Total
|
1 |
|
Pool Type
|
Indoor Pool |
Building
|
Bathroom Total
|
2 |
|
Bedrooms Above Ground
|
1 |
|
Bedrooms Below Ground
|
1 |
|
Bedrooms Total
|
2 |
|
Age
|
0 To 5 Years |
|
Amenities
|
Exercise Centre, Party Room, Sauna, Visitor Parking, Storage - Locker, Security/concierge |
|
Appliances
|
Garage Door Opener Remote(s) |
|
Basement Type
|
None |
|
Cooling Type
|
Central Air Conditioning |
|
Exterior Finish
|
Concrete |
|
Flooring Type
|
Laminate |
|
Half Bath Total
|
1 |
|
Heating Fuel
|
Natural Gas |
|
Heating Type
|
Forced Air |
|
Size Interior
|
600 - 699 Ft2 |
|
Type
|
Apartment |
Parking
Land
|
Acreage
|
No |
|
Land Amenities
|
Park, Public Transit, Schools |
|
Surface Water
|
Lake/pond |
Rooms
| Level |
Type |
Length |
Width |
Dimensions |
|
Main Level |
Kitchen |
3.36 m |
2.13 m |
3.36 m x 2.13 m |
|
Main Level |
Living Room |
7.28 m |
3.2 m |
7.28 m x 3.2 m |
|
Main Level |
Dining Room |
7.28 m |
3.2 m |
7.28 m x 3.2 m |
|
Main Level |
Primary Bedroom |
3.05 m |
2.74 m |
3.05 m x 2.74 m |
|
Main Level |
Den |
2.59 m |
1.86 m |
2.59 m x 1.86 m |

