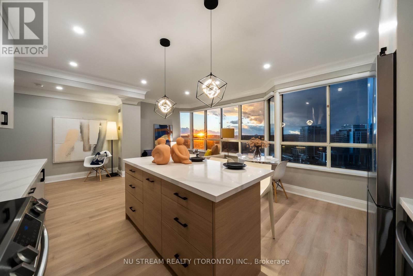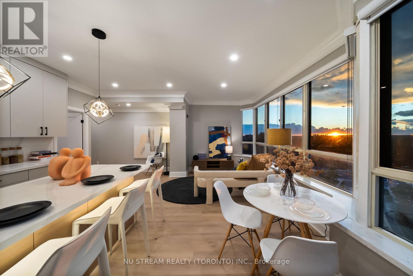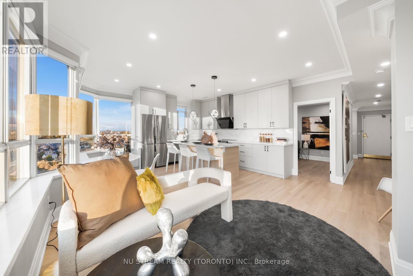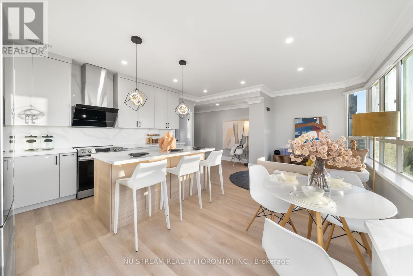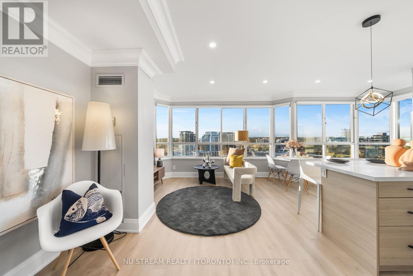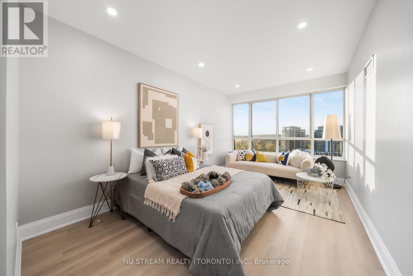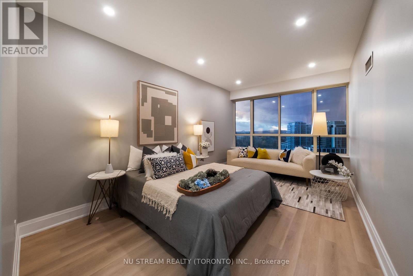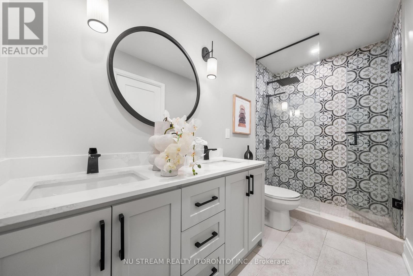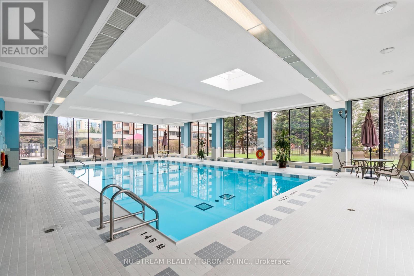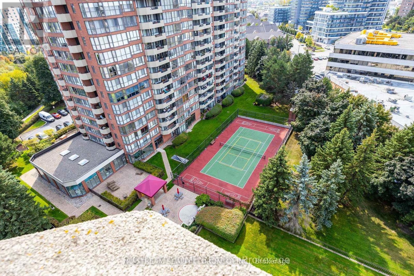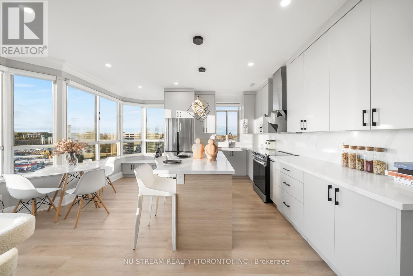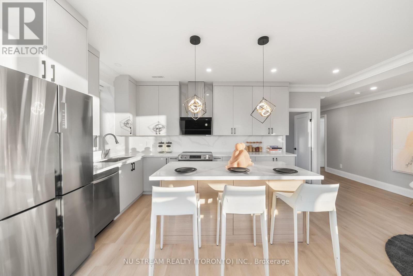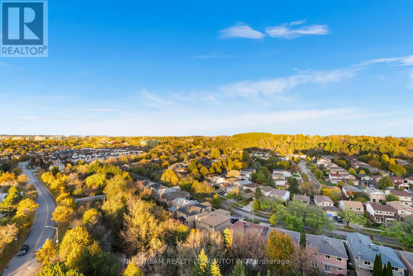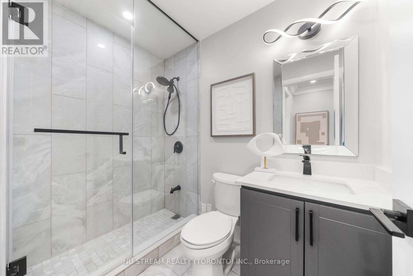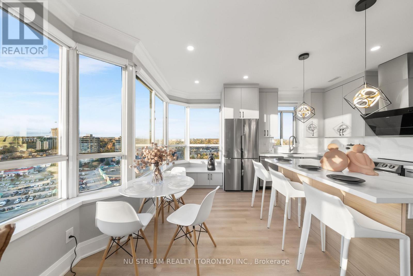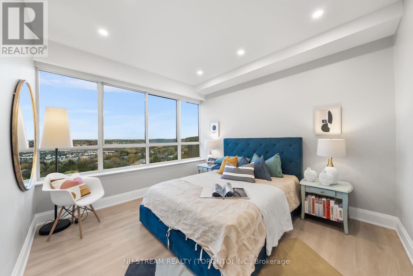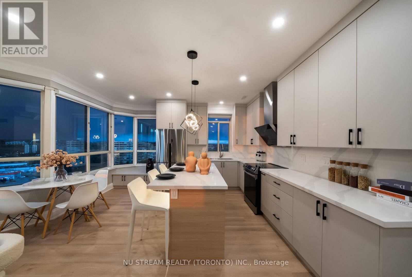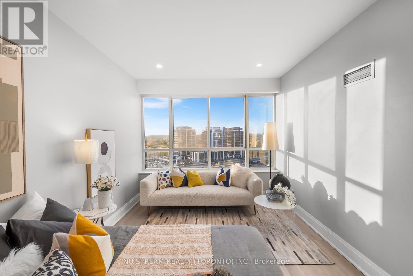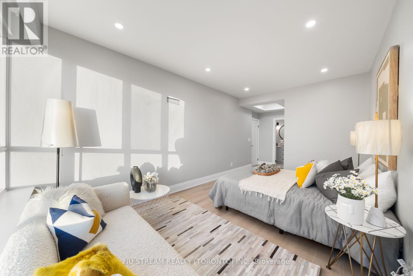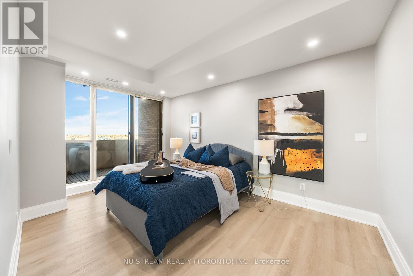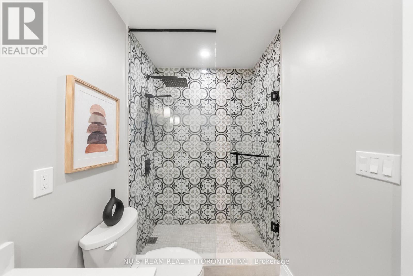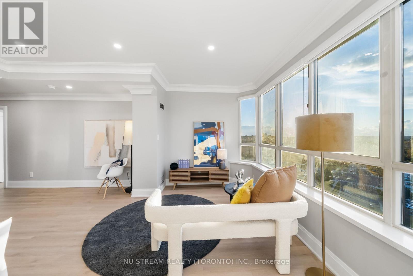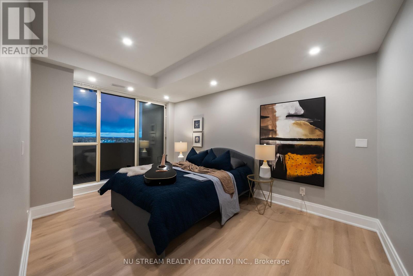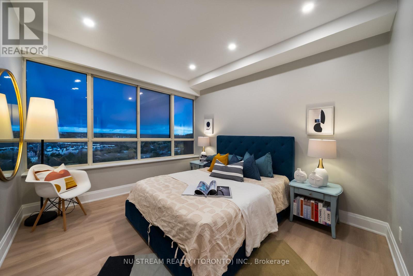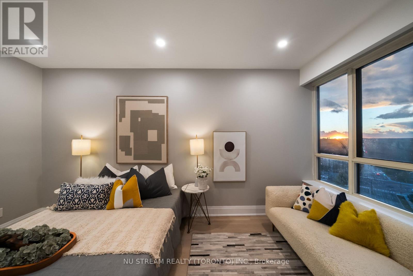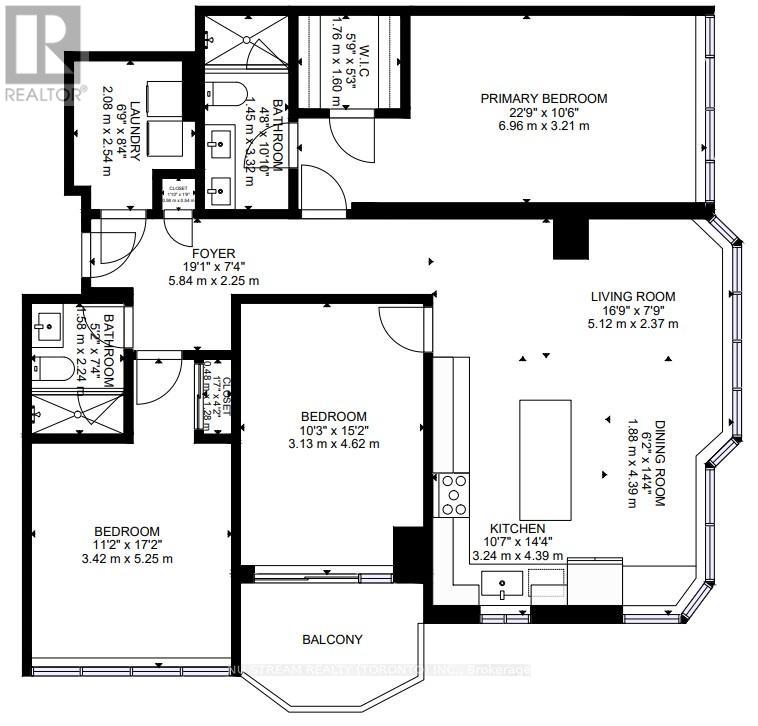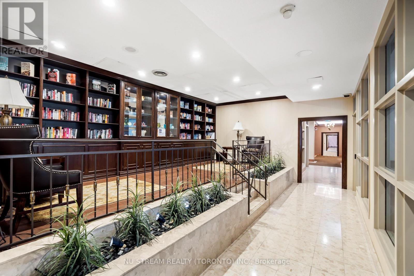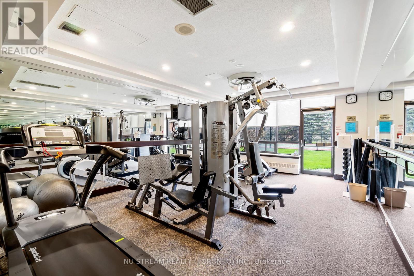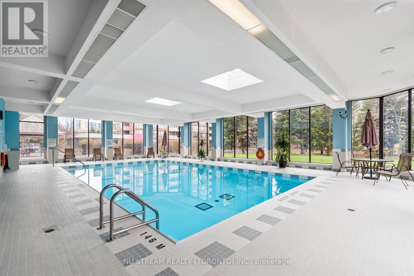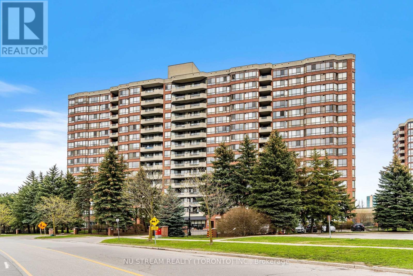Ph3 - 33 Weldrick Road E Richmond Hill, Ontario L4C 8W4
$885,000Maintenance, Cable TV, Common Area Maintenance, Heat, Electricity, Insurance, Parking, Water
$1,425.31 Monthly
Maintenance, Cable TV, Common Area Maintenance, Heat, Electricity, Insurance, Parking, Water
$1,425.31 MonthlyAbsolutely rare find! Stunning, totally renovated 3-bedroom, 2 full-bath penthouse suite on the top floor (also a corner unit). comes with 2 separate underground parking (not tandem). Almost 1300 sq ft, one of the largest units in this sought-after Tridel-built condominium. Enjoy high ceilings, picture windows, a bright open layout, and luxury finishes throughout. The dream kitchen features an oversized central island, quartz counters, and premium cabinetry. Spacious primary bedroom offers a double vanity, walk-in shower, and generous closet space. Both bathrooms feature modern walk-in showers. (no bathtub) Located in one of the prime areas of Richmond Hill, just a 2-minute walk to T&T Supermarket, bus station, and surrounded by restaurants and shops. The building offers 4-season resort-style amenities: indoor pool, tennis & pickleball courts, gym, BBQ area, party room, library, billiards room, games room, and two guest suites. (id:63269)
Property Details
| MLS® Number | N12509052 |
| Property Type | Single Family |
| Community Name | Harding |
| Community Features | Pets Allowed With Restrictions |
| Features | Balcony, Carpet Free, In Suite Laundry |
| Parking Space Total | 2 |
| Pool Type | Indoor Pool |
| Structure | Tennis Court |
Building
| Bathroom Total | 2 |
| Bedrooms Above Ground | 3 |
| Bedrooms Total | 3 |
| Amenities | Exercise Centre, Sauna, Visitor Parking, Storage - Locker |
| Appliances | Dishwasher, Dryer, Microwave, Hood Fan, Stove, Washer, Refrigerator |
| Basement Type | None |
| Cooling Type | Central Air Conditioning |
| Exterior Finish | Brick |
| Heating Fuel | Natural Gas |
| Heating Type | Forced Air |
| Size Interior | 1,200 - 1,399 Ft2 |
| Type | Apartment |
Parking
| Underground | |
| Garage |
Land
| Acreage | No |
Rooms
| Level | Type | Length | Width | Dimensions |
|---|---|---|---|---|
| Flat | Living Room | 5.12 m | 2.37 m | 5.12 m x 2.37 m |
| Flat | Dining Room | 4.39 m | 1.88 m | 4.39 m x 1.88 m |
| Flat | Kitchen | 4.39 m | 3.24 m | 4.39 m x 3.24 m |
| Flat | Primary Bedroom | 6.96 m | 3.21 m | 6.96 m x 3.21 m |
| Flat | Bedroom 2 | 5.25 m | 3.42 m | 5.25 m x 3.42 m |
| Flat | Bedroom 3 | 4.62 m | 3.13 m | 4.62 m x 3.13 m |
| Flat | Bathroom | 3.32 m | 1.45 m | 3.32 m x 1.45 m |
| Flat | Bathroom | 2.24 m | 1.58 m | 2.24 m x 1.58 m |

