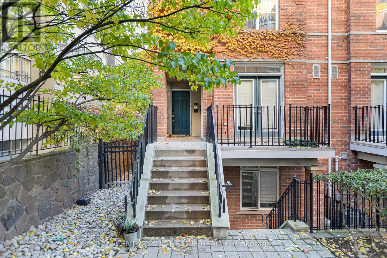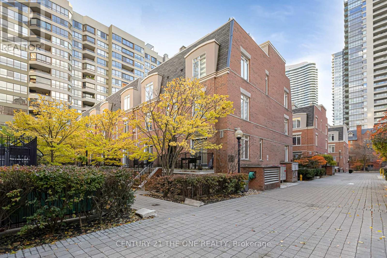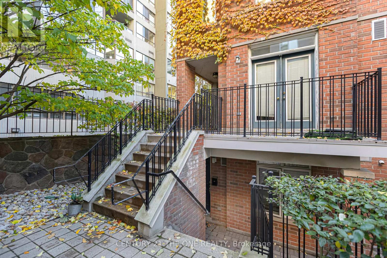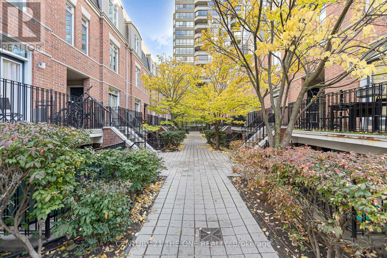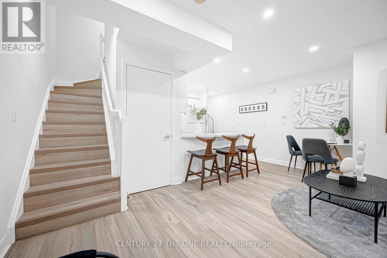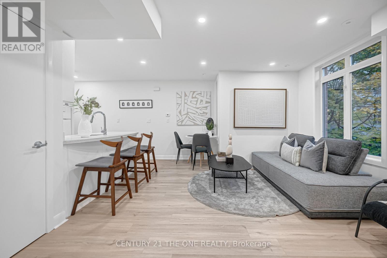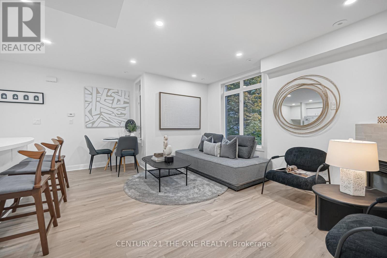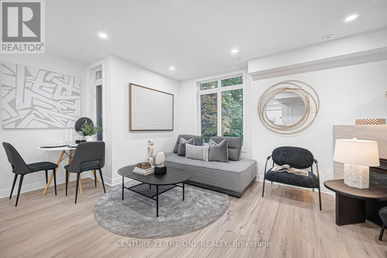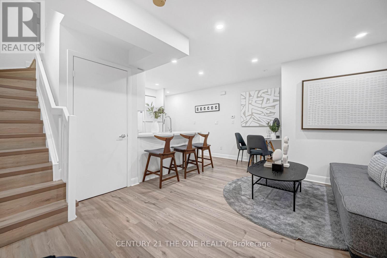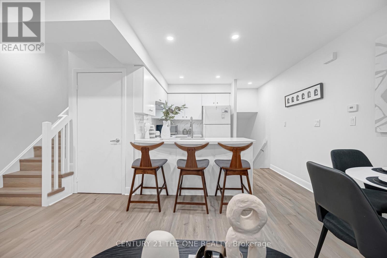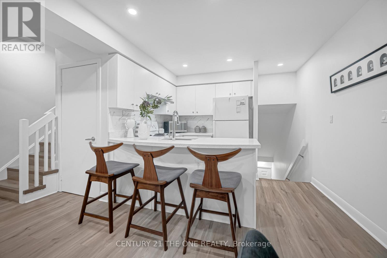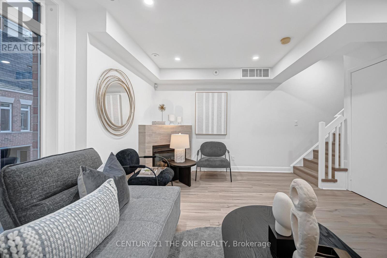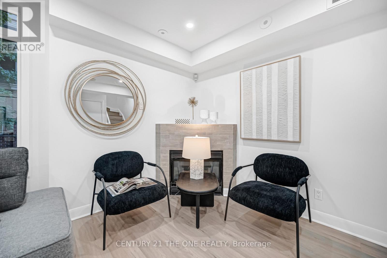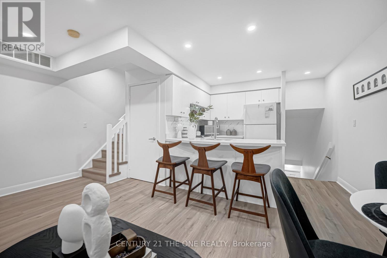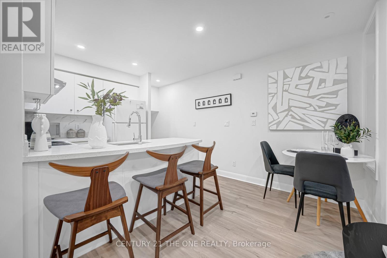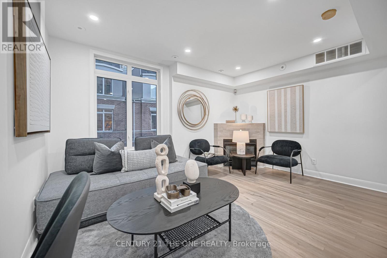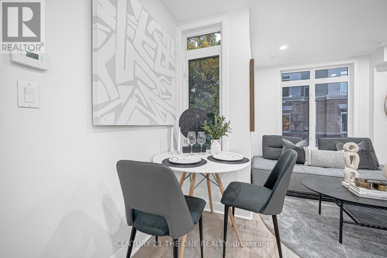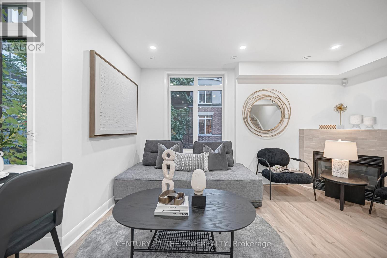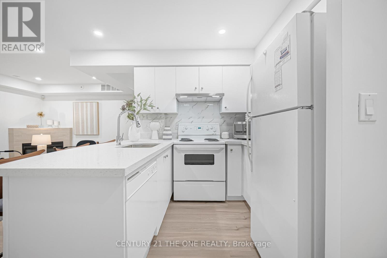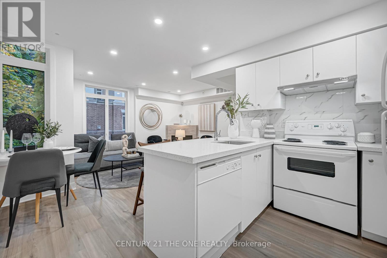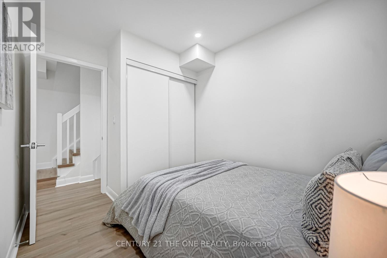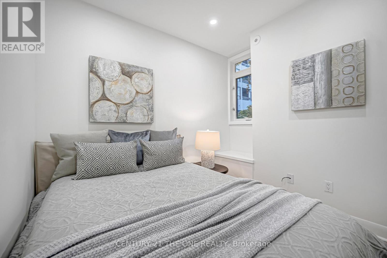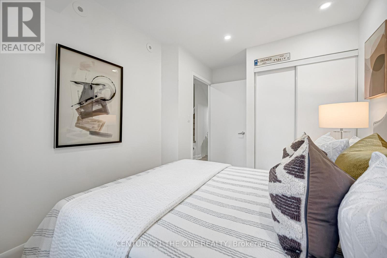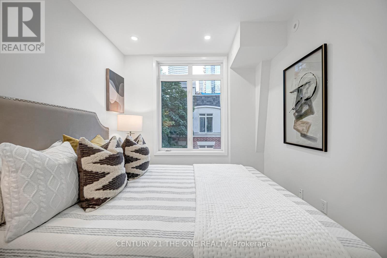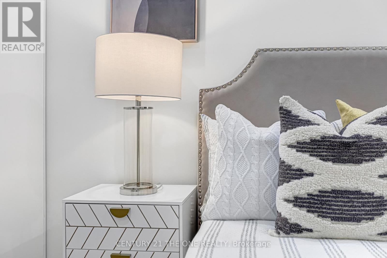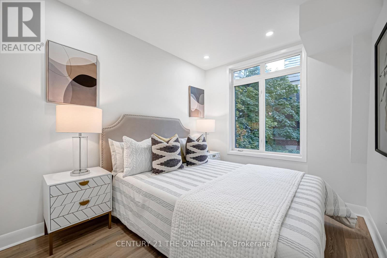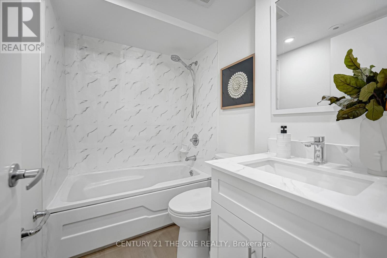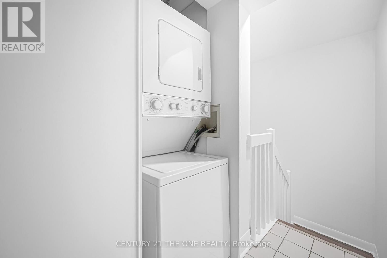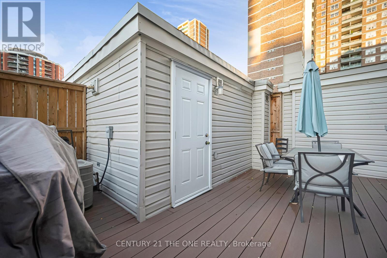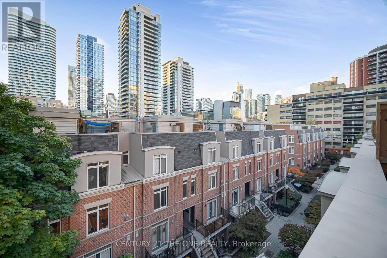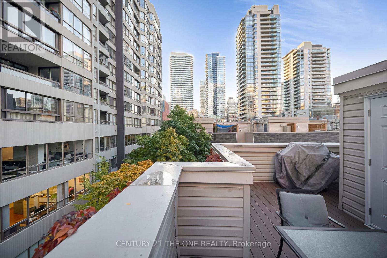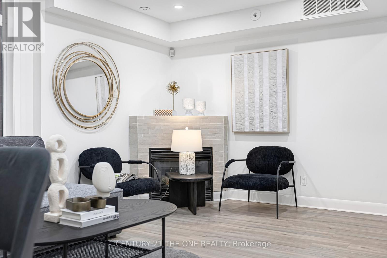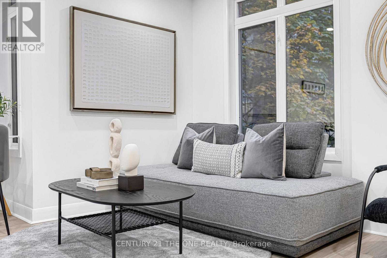400 - 415 Jarvis Street Toronto, Ontario M4Y 3C1
$600,000Maintenance, Common Area Maintenance, Insurance, Parking, Water
$606 Monthly
Maintenance, Common Area Maintenance, Insurance, Parking, Water
$606 MonthlyWelcome to your private urban retreat nestled in the heart of downtown Toronto. This newly renovated exquisite two-bedroom townhouse, situated in a quiet back-row location, offers a perfect blend of contemporary sophistication and clean warmth. Step inside to discover an elegantly updated kitchen, flowing seamlessly into an open-concept living and dining space anchored by an inviting gas fireplace. The home's standout feature is a gas fireplace, adding character and charm to the main living area. Beautiful new floors extend throughout, enhancing the sense of timeless style, while the rare rooftop terrace-complete with a gas line for BBQ-offers an exceptional setting for entertaining or unwinding against the backdrop of the city skyline. Move-in ready, this home invites you to experience effortless downtown living from day one.Ideal for city living, the townhouse is just moments from the subway, Toronto Metropolitan University, the upscale boutiques of Yorkville, and an array of dining, shopping, and entertainment options. Whether you're embracing the vibrant pulse of the city or enjoying the calm of your beautifully designed home, this property delivers the ultimate balance of urban convenience and tranquil comfort. (id:63269)
Property Details
| MLS® Number | C12510724 |
| Property Type | Single Family |
| Community Name | Church-Yonge Corridor |
| Community Features | Pets Allowed With Restrictions |
| Parking Space Total | 1 |
Building
| Bathroom Total | 1 |
| Bedrooms Above Ground | 2 |
| Bedrooms Total | 2 |
| Amenities | Visitor Parking, Storage - Locker |
| Appliances | Dishwasher, Dryer, Hood Fan, Microwave, Stove, Washer, Refrigerator |
| Basement Type | None |
| Cooling Type | Central Air Conditioning |
| Exterior Finish | Brick |
| Fireplace Present | Yes |
| Flooring Type | Ceramic, Laminate |
| Heating Fuel | Natural Gas |
| Heating Type | Forced Air |
| Size Interior | 800 - 899 Ft2 |
| Type | Row / Townhouse |
Parking
| Underground | |
| Garage |
Land
| Acreage | No |
Rooms
| Level | Type | Length | Width | Dimensions |
|---|---|---|---|---|
| Second Level | Primary Bedroom | 3.63 m | 2.41 m | 3.63 m x 2.41 m |
| Second Level | Bedroom 2 | 3.07 m | 2.36 m | 3.07 m x 2.36 m |
| Third Level | Laundry Room | 1 m | 1 m | 1 m x 1 m |
| Main Level | Kitchen | 2.34 m | 2.21 m | 2.34 m x 2.21 m |
| Main Level | Dining Room | 5.05 m | 3.71 m | 5.05 m x 3.71 m |
| Main Level | Living Room | 5.05 m | 3.71 m | 5.05 m x 3.71 m |

