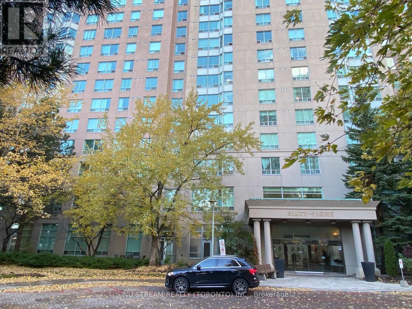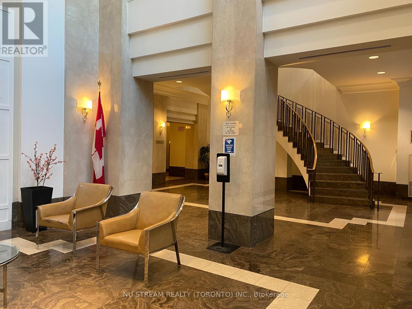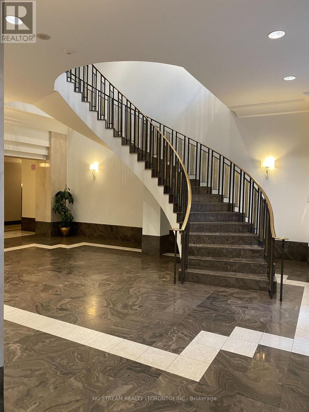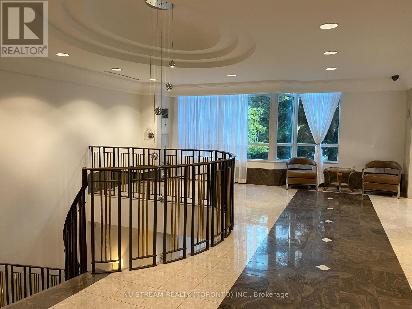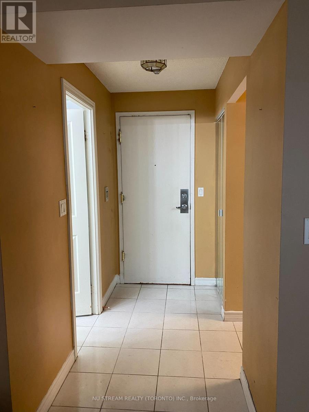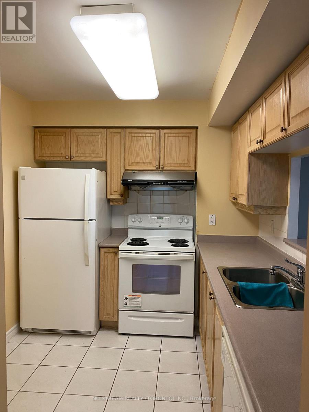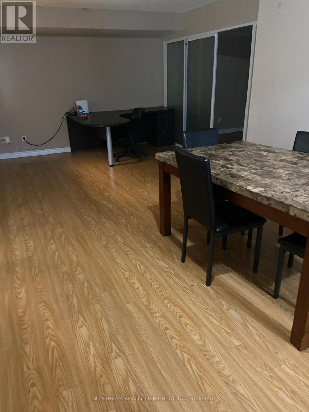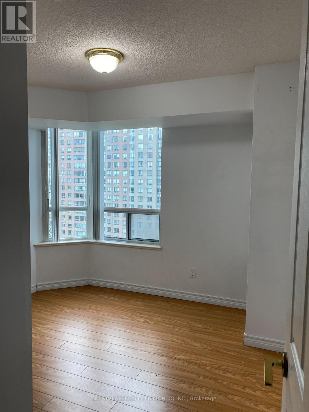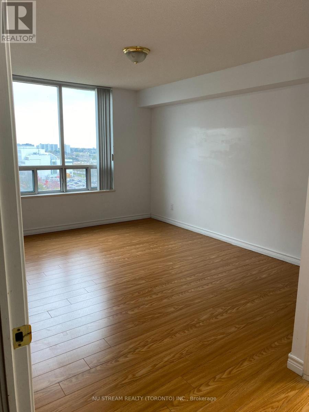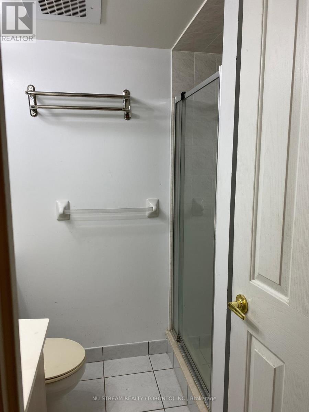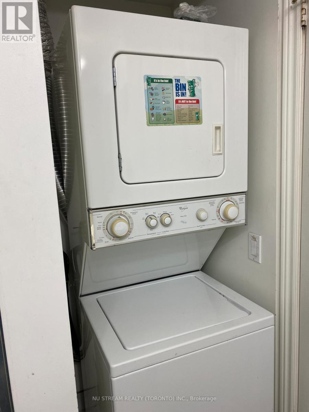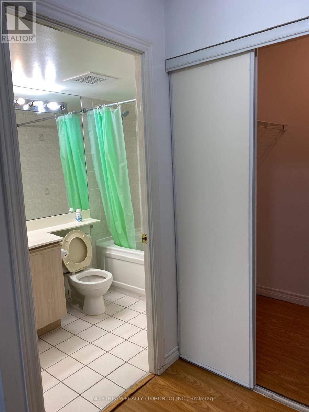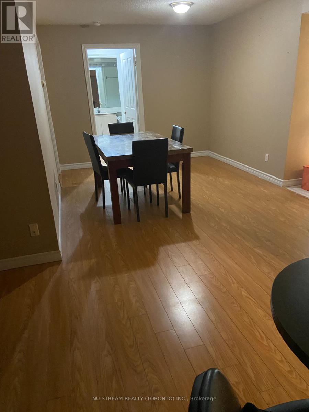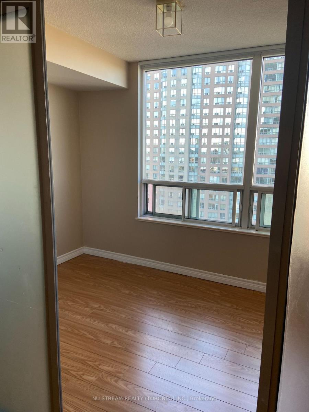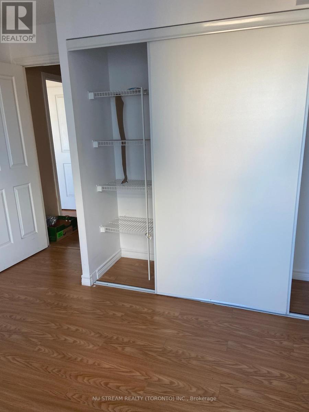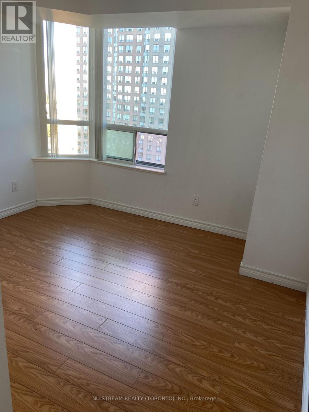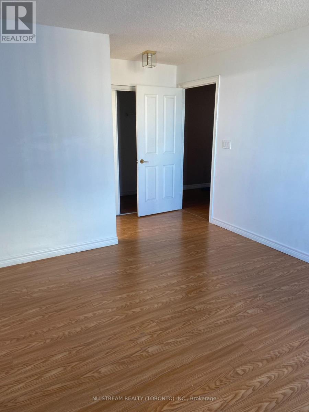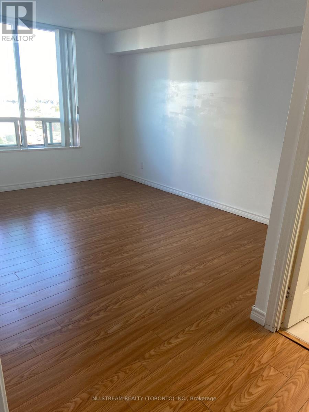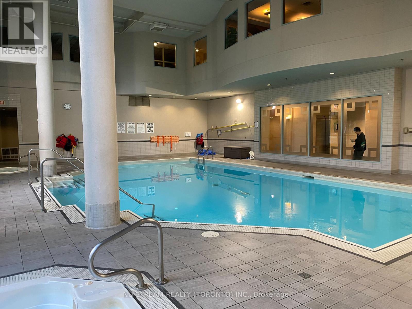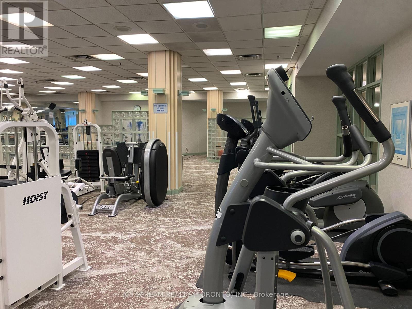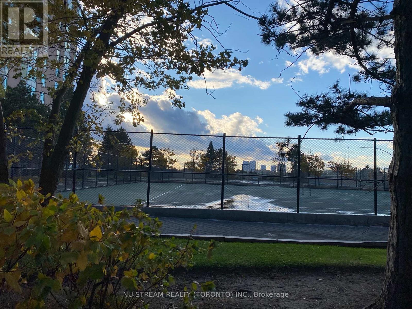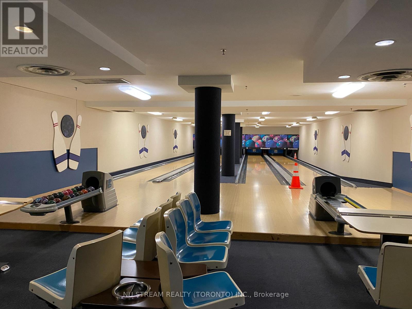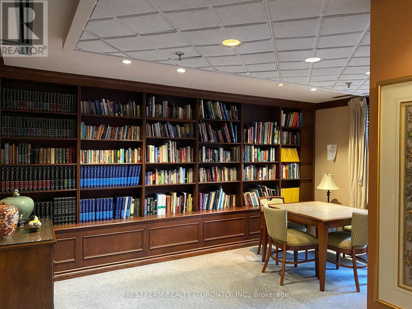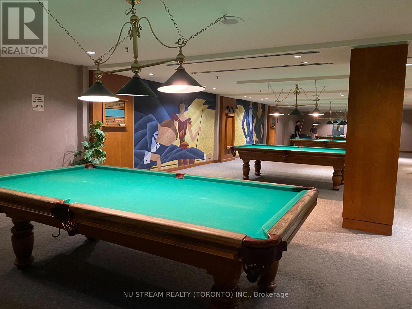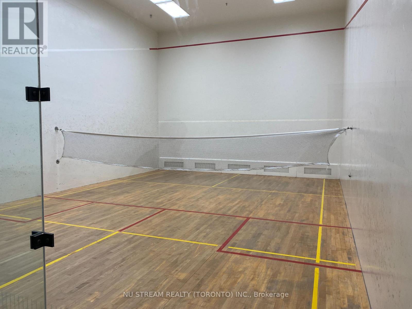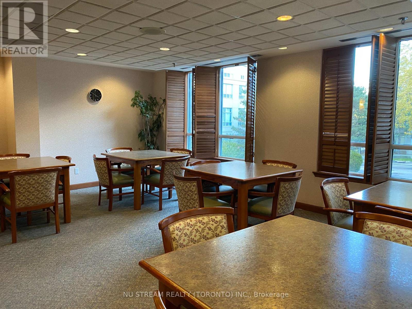1729 - 68 Corporate Drive Toronto, Ontario M1H 3H3
3 Bedroom
2 Bathroom
900 - 999 ft2
Indoor Pool
Central Air Conditioning
Forced Air
$619,900Maintenance, Electricity, Water, Parking, Insurance
$837.28 Monthly
Maintenance, Electricity, Water, Parking, Insurance
$837.28 MonthlyWelcome to this Tridel Luxury Condo, well-designed 2+1 bedroom suite featuring a spacious solarium that can be used as a third room, home office, or cozy relaxation area, unobstructed east-facing views. Lots visitor parking, underground parking. Located just steps to Scarborough Town Centre, with TTC at your doorstep and easy access to Highway 401. Supermarkets, Shops and Restaurants. Enjoy resort-style amenities: indoor and outdoor pools, gym, sauna, bowling alley, tennis & squash courts, party room, study room, Library, Cafe, BBQ terrace, guest suites, and 24-hour concierge. Don't miss this opportunity to own in one of Scarborough's most desirable communities! (id:63269)
Property Details
| MLS® Number | E12511044 |
| Property Type | Single Family |
| Community Name | Woburn |
| Community Features | Pets Allowed With Restrictions |
| Features | Carpet Free |
| Parking Space Total | 1 |
| Pool Type | Indoor Pool |
| View Type | City View |
Building
| Bathroom Total | 2 |
| Bedrooms Above Ground | 2 |
| Bedrooms Below Ground | 1 |
| Bedrooms Total | 3 |
| Amenities | Exercise Centre, Party Room, Visitor Parking, Security/concierge |
| Appliances | Dishwasher, Dryer, Stove, Washer, Window Coverings, Refrigerator |
| Basement Type | None |
| Cooling Type | Central Air Conditioning |
| Exterior Finish | Concrete |
| Flooring Type | Ceramic, Laminate |
| Heating Fuel | Electric |
| Heating Type | Forced Air |
| Size Interior | 900 - 999 Ft2 |
| Type | Apartment |
Parking
| Underground | |
| Garage |
Land
| Acreage | No |
Rooms
| Level | Type | Length | Width | Dimensions |
|---|---|---|---|---|
| Flat | Kitchen | 3.35 m | 2.4 m | 3.35 m x 2.4 m |
| Flat | Dining Room | 3.5 m | 3.1 m | 3.5 m x 3.1 m |
| Flat | Living Room | 3.8 m | 3.35 m | 3.8 m x 3.35 m |
| Flat | Primary Bedroom | 6.75 m | 3.4 m | 6.75 m x 3.4 m |
| Flat | Bedroom 2 | 3.45 m | 3.2 m | 3.45 m x 3.2 m |
| Flat | Bedroom 3 | 3.6 m | 2.38 m | 3.6 m x 2.38 m |

