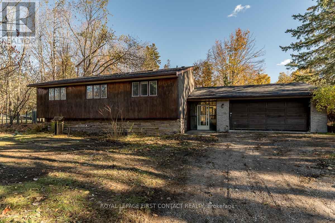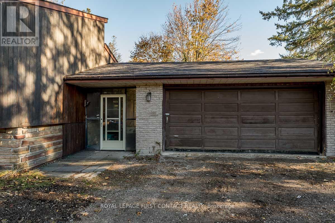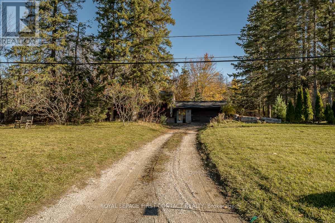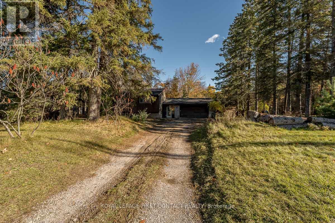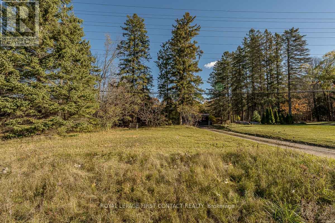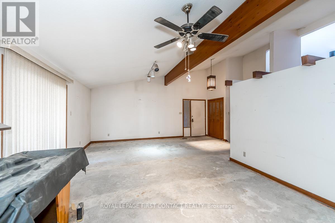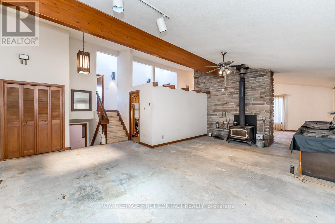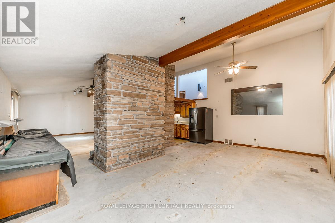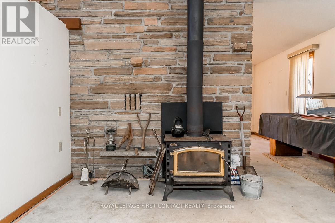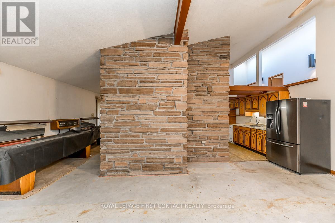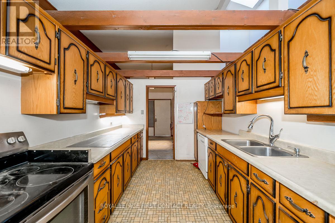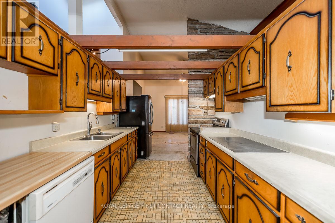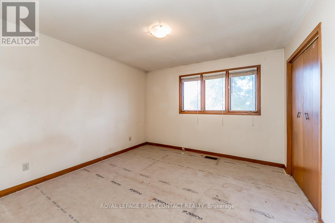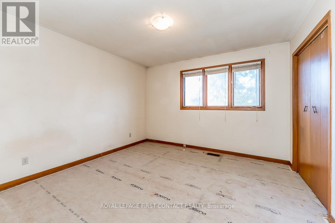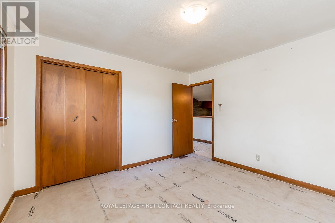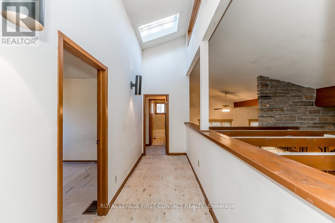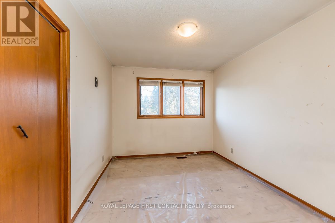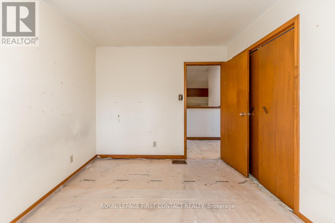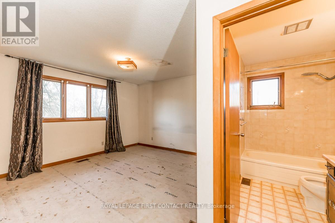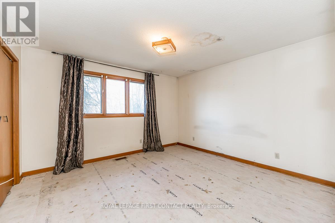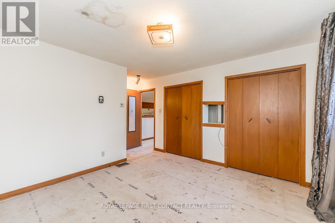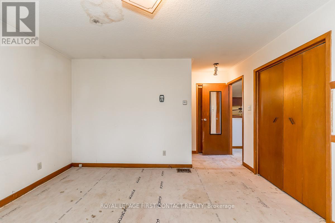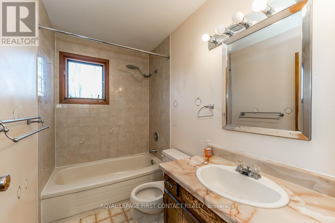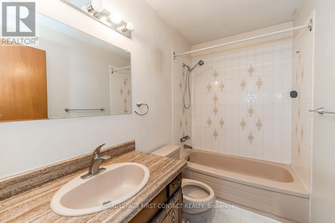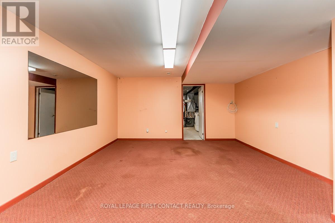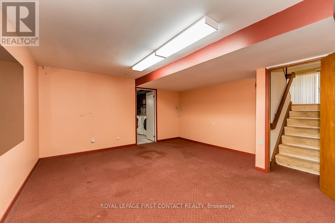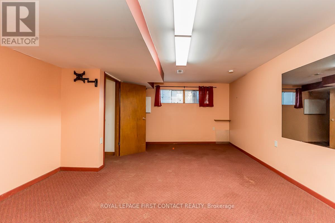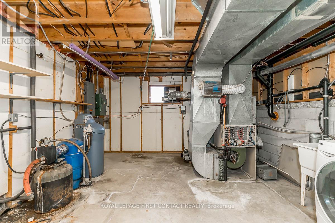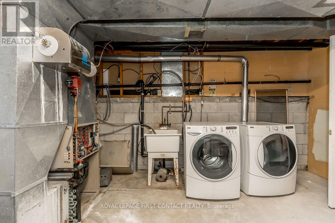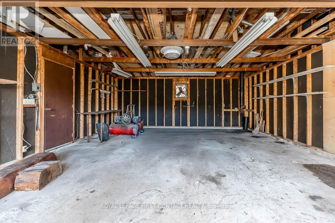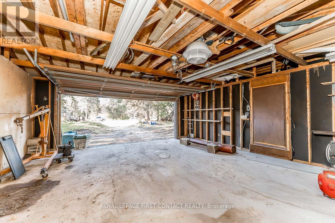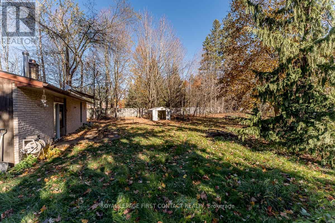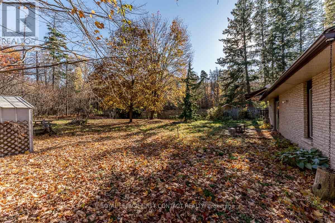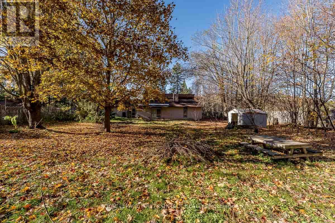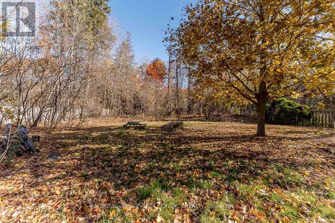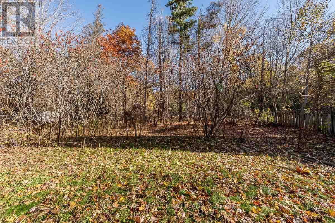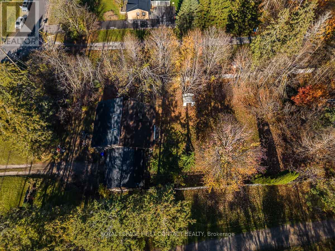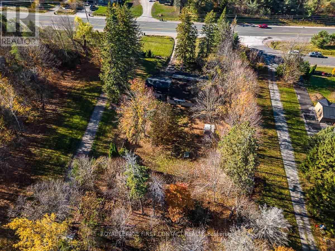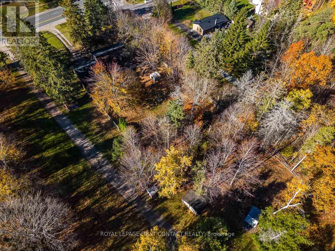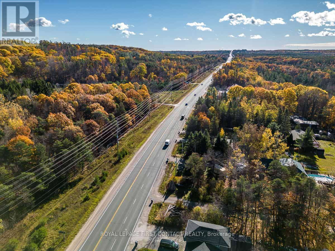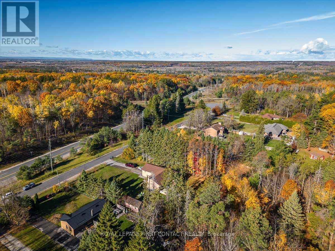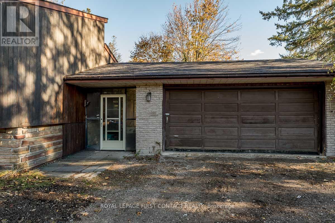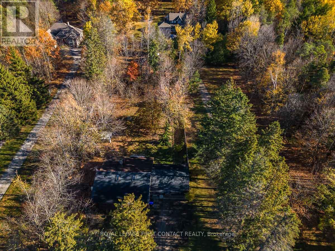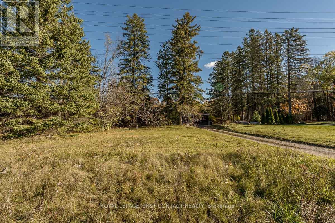3 Bedroom
2 Bathroom
1,500 - 2,000 ft2
Fireplace
Central Air Conditioning
Forced Air, Not Known
$718,900
Attention Investers & Renovators !! Fantastic Property Only 3 Mins.To Barrie's Golden Mile, 3 Bedroom Backsplit Needs TLC, Direct Access To OFSC Trails, Hiking Trails & Simcoe County Forests, Large Fenced & Treed 1/2 Acre Lot 99 ft x250 ft, In Convenient Friendly Country Setting, Ideal Location For Home Based Business, Midhurst Area! This 3 Bdrm Backsplit Is 1680+ Square Feet, Features Include Cathedral Ceilings Skylites Wall-To-Wall Kingstone Fireplace W/Elmira Woodstove. Lower Level W/ Finished Recreation Room.No Warranties Or Representation Being Sold Under Power Of Sale! (id:63269)
Property Details
|
MLS® Number
|
S12513404 |
|
Property Type
|
Single Family |
|
Community Name
|
Rural Springwater |
|
Features
|
Wooded Area, Flat Site |
|
Parking Space Total
|
8 |
Building
|
Bathroom Total
|
2 |
|
Bedrooms Above Ground
|
3 |
|
Bedrooms Total
|
3 |
|
Age
|
31 To 50 Years |
|
Appliances
|
Water Heater, Dishwasher, Dryer, Stove, Washer, Refrigerator |
|
Basement Development
|
Partially Finished |
|
Basement Type
|
Partial (partially Finished) |
|
Construction Style Attachment
|
Detached |
|
Construction Style Split Level
|
Backsplit |
|
Cooling Type
|
Central Air Conditioning |
|
Exterior Finish
|
Stone, Brick |
|
Fireplace Present
|
Yes |
|
Fireplace Type
|
Woodstove |
|
Foundation Type
|
Block |
|
Heating Fuel
|
Electric, Oil, Wood |
|
Heating Type
|
Forced Air, Not Known |
|
Size Interior
|
1,500 - 2,000 Ft2 |
|
Type
|
House |
Parking
Land
|
Acreage
|
No |
|
Sewer
|
Septic System |
|
Size Depth
|
250 Ft |
|
Size Frontage
|
99 Ft ,2 In |
|
Size Irregular
|
99.2 X 250 Ft |
|
Size Total Text
|
99.2 X 250 Ft|1/2 - 1.99 Acres |
|
Zoning Description
|
A |
Rooms
| Level |
Type |
Length |
Width |
Dimensions |
|
Second Level |
Primary Bedroom |
3.86 m |
3.66 m |
3.86 m x 3.66 m |
|
Second Level |
Bedroom 2 |
3.66 m |
3.58 m |
3.66 m x 3.58 m |
|
Second Level |
Bedroom 3 |
3.66 m |
2.82 m |
3.66 m x 2.82 m |
|
Basement |
Recreational, Games Room |
6.1 m |
4.88 m |
6.1 m x 4.88 m |
|
Basement |
Laundry Room |
5.31 m |
4.88 m |
5.31 m x 4.88 m |
|
Main Level |
Living Room |
7.24 m |
4.37 m |
7.24 m x 4.37 m |
|
Main Level |
Family Room |
3.89 m |
3.81 m |
3.89 m x 3.81 m |
|
Main Level |
Dining Room |
4.67 m |
3.35 m |
4.67 m x 3.35 m |
|
Main Level |
Kitchen |
3.51 m |
2.64 m |
3.51 m x 2.64 m |
Utilities

