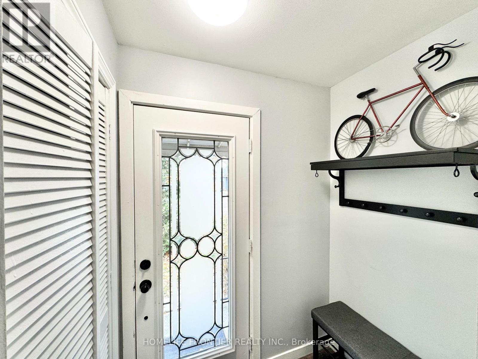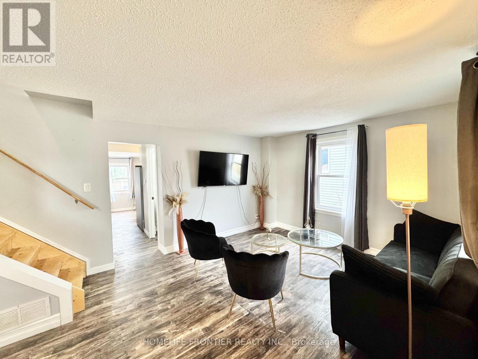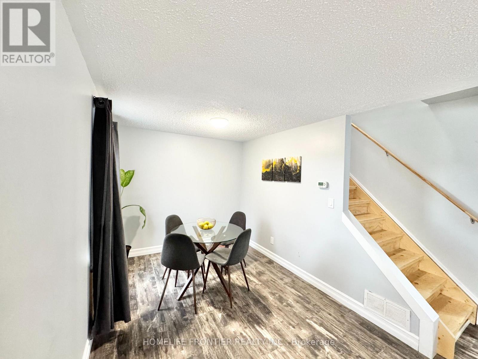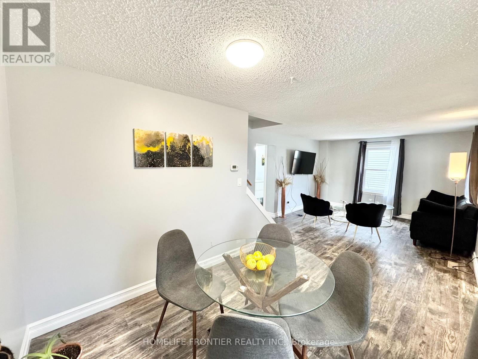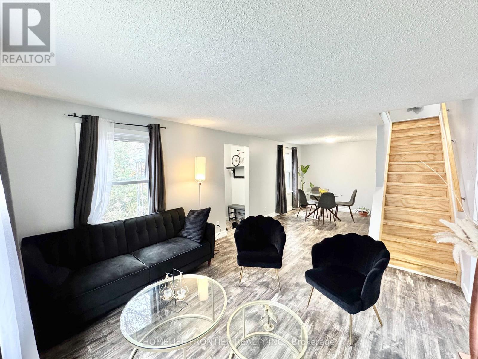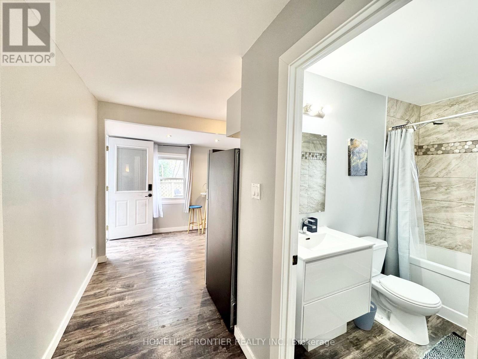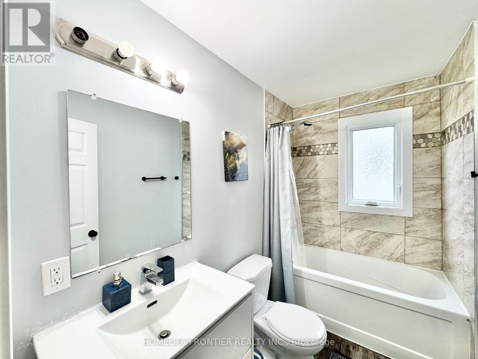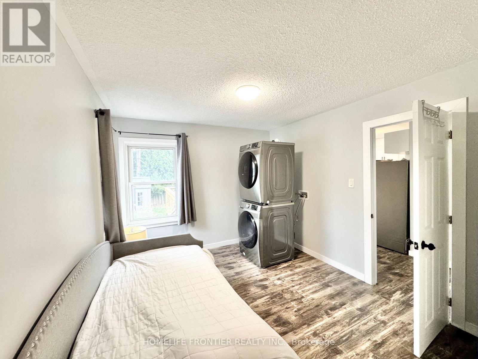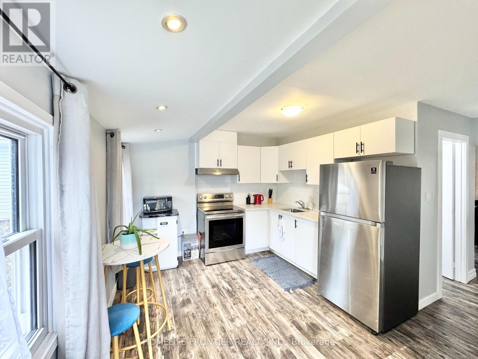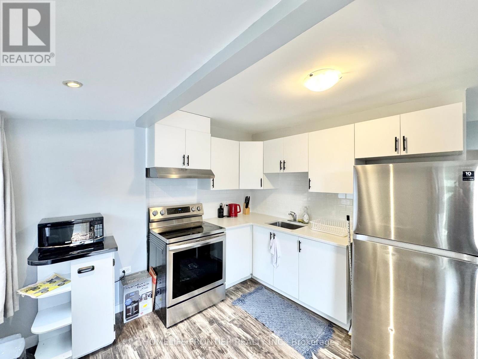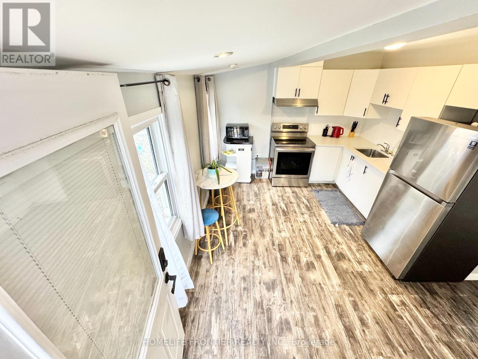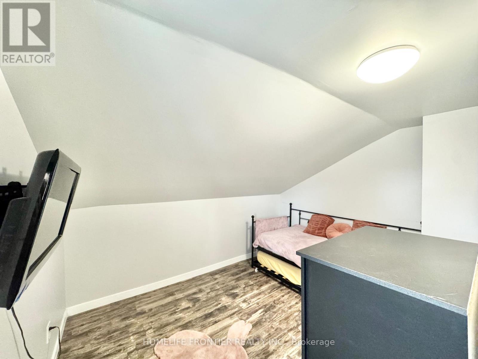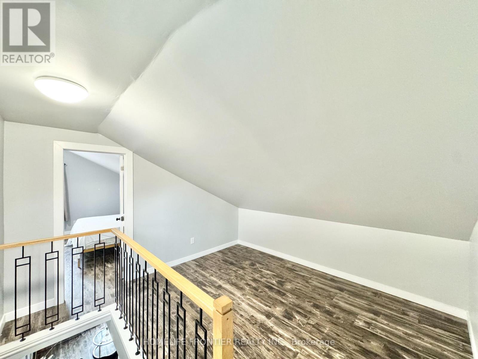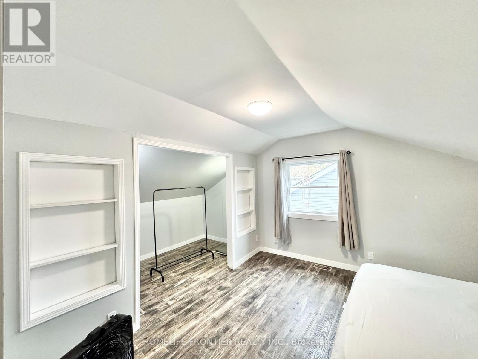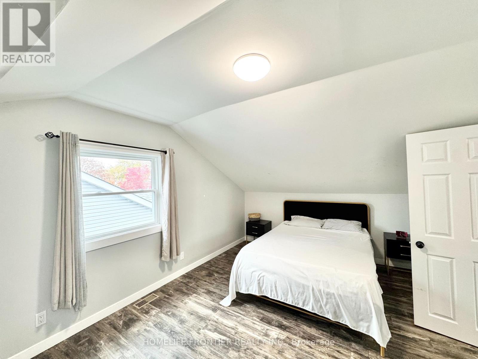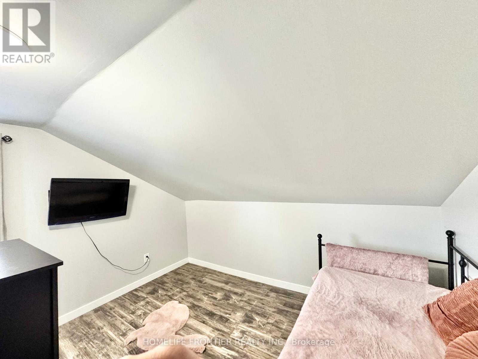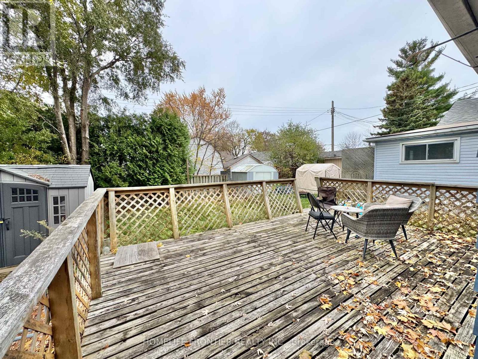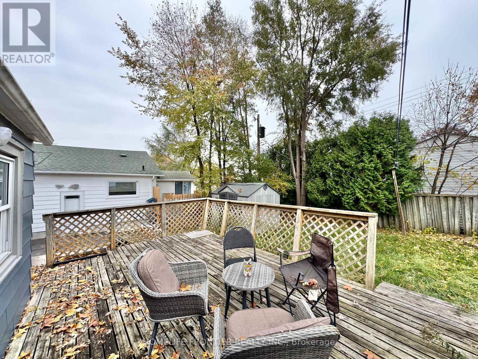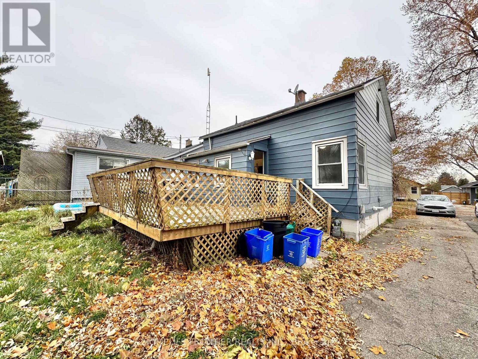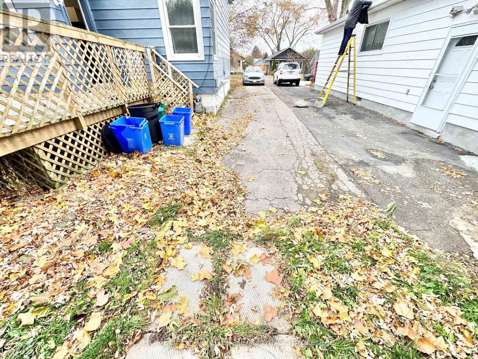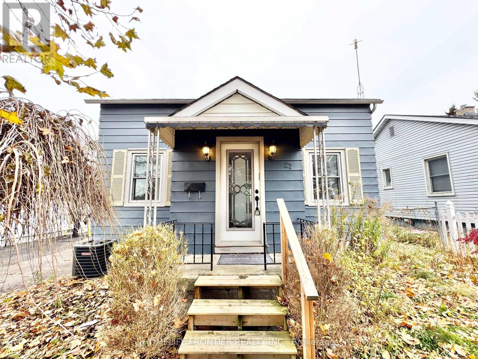3 Bedroom
1 Bathroom
700 - 1,100 ft2
Central Air Conditioning
Forced Air
$2,700 Monthly
Beautifully renovated and move-in ready, this fantastic detached 3-bedroom home offers over 1100 sq.ft. of bright, open-concept living space. Thoughtfully furnished with modern comfort in mind, it features two daybeds with trundles (sleeps 4), a queen bed, convertible sofa, two TVs, in-suite laundry, stainless steel appliances, a glass dining set, and a cozy high-top breakfast nook. Enjoy a spacious backyard with a large deck perfect for relaxing or entertaining, plus ashed for extra storage and parking for 4 cars. Ideally located in a family-friendly neighborhood - walking distance to schools, parks, and shopping, and just minutes to the GO Train and Hwy 401 for easy commuting - this home is the perfect blend of comfort, style, and convenience. (id:63269)
Property Details
|
MLS® Number
|
E12514920 |
|
Property Type
|
Single Family |
|
Community Name
|
Central |
|
Parking Space Total
|
4 |
Building
|
Bathroom Total
|
1 |
|
Bedrooms Above Ground
|
3 |
|
Bedrooms Total
|
3 |
|
Appliances
|
Dryer, Stove, Washer, Refrigerator |
|
Basement Type
|
None |
|
Construction Style Attachment
|
Detached |
|
Cooling Type
|
Central Air Conditioning |
|
Exterior Finish
|
Aluminum Siding |
|
Flooring Type
|
Vinyl |
|
Foundation Type
|
Concrete |
|
Heating Fuel
|
Natural Gas |
|
Heating Type
|
Forced Air |
|
Stories Total
|
2 |
|
Size Interior
|
700 - 1,100 Ft2 |
|
Type
|
House |
|
Utility Water
|
Municipal Water |
Parking
Land
|
Acreage
|
No |
|
Sewer
|
Sanitary Sewer |
Rooms
| Level |
Type |
Length |
Width |
Dimensions |
|
Second Level |
Primary Bedroom |
3.59 m |
3.82 m |
3.59 m x 3.82 m |
|
Second Level |
Primary Bedroom |
3.53 m |
2.76 m |
3.53 m x 2.76 m |
|
Second Level |
Loft |
3.49 m |
4.14 m |
3.49 m x 4.14 m |
|
Main Level |
Living Room |
4.77 m |
3.57 m |
4.77 m x 3.57 m |
|
Main Level |
Dining Room |
2.51 m |
2.84 m |
2.51 m x 2.84 m |
|
Main Level |
Bedroom 3 |
3.03 m |
3.57 m |
3.03 m x 3.57 m |
|
Main Level |
Kitchen |
2.74 m |
1.99 m |
2.74 m x 1.99 m |
|
Main Level |
Eating Area |
4.04 m |
1.13 m |
4.04 m x 1.13 m |

