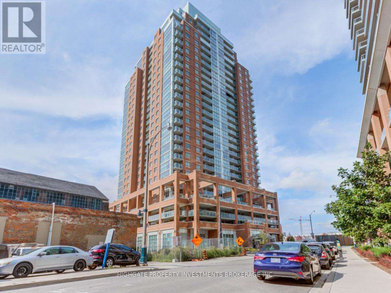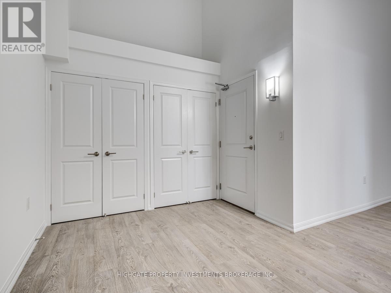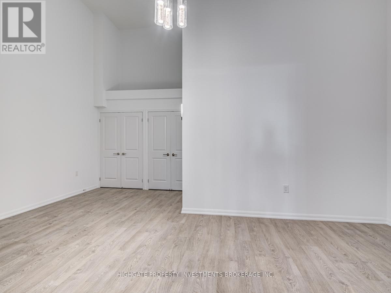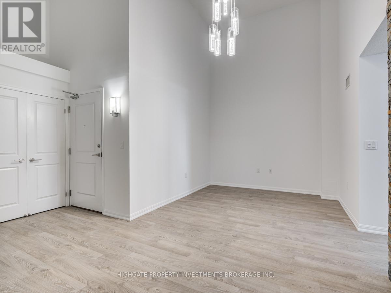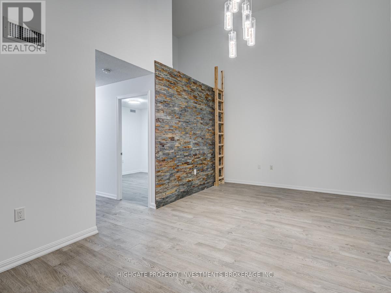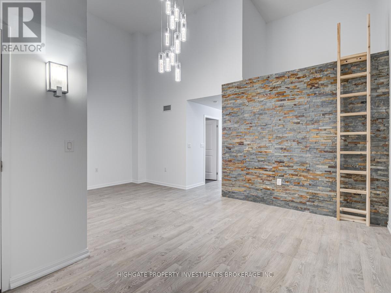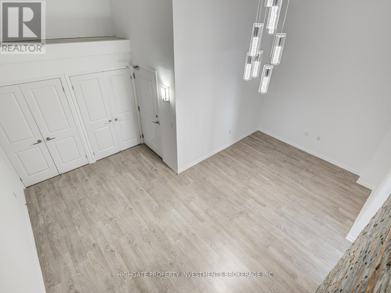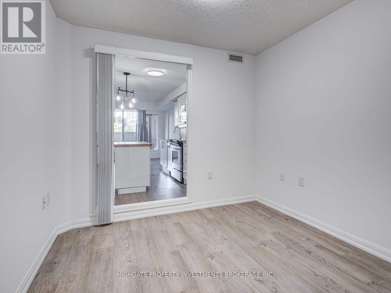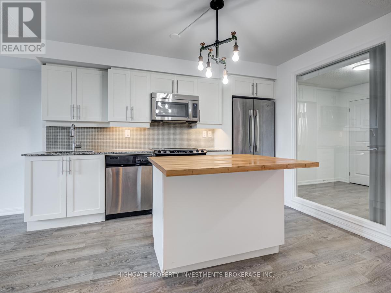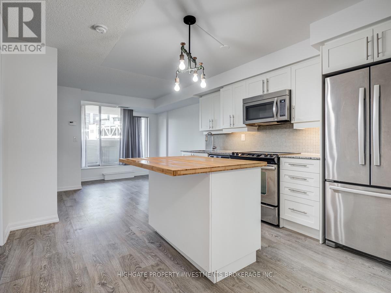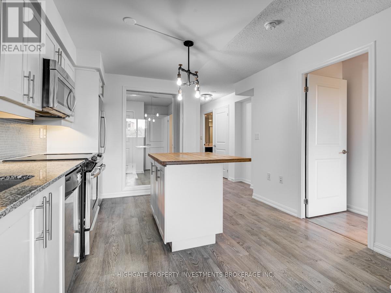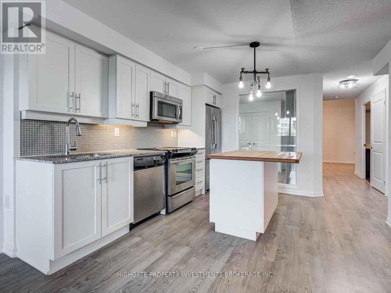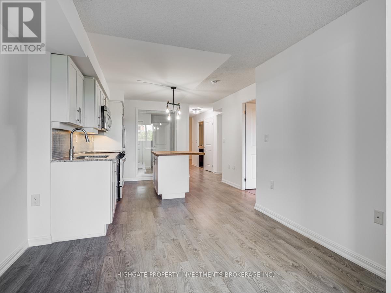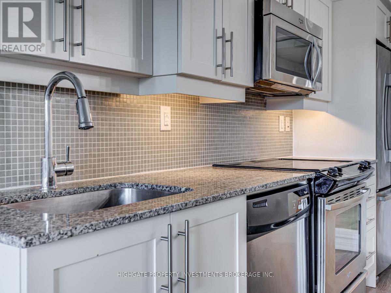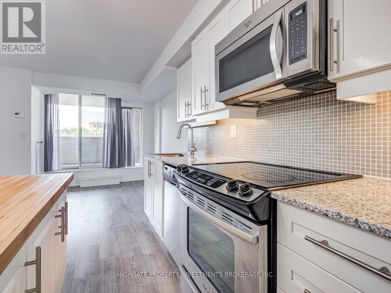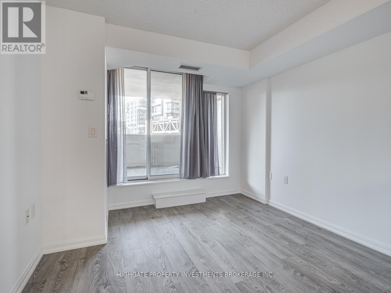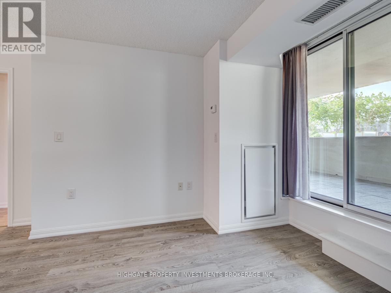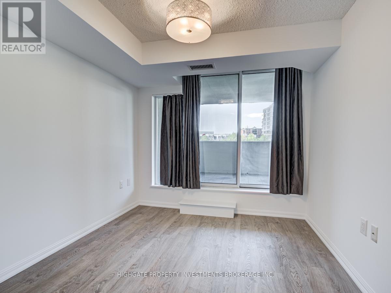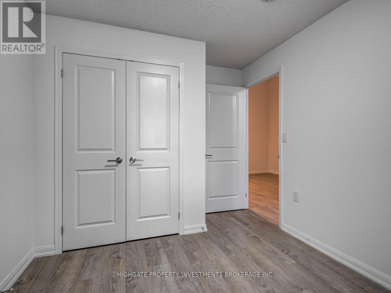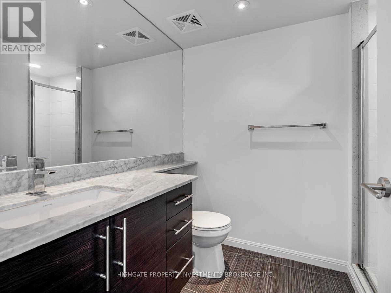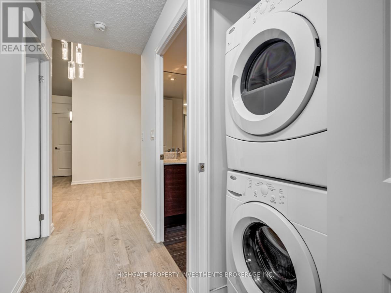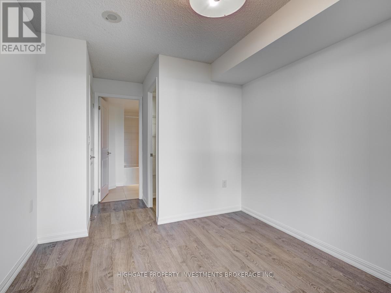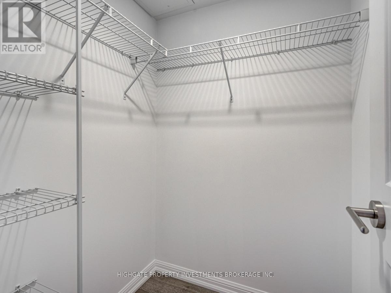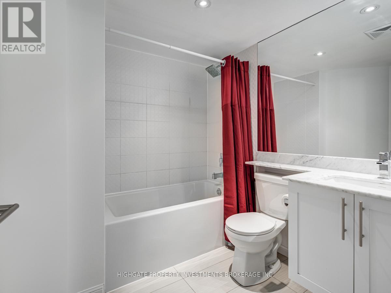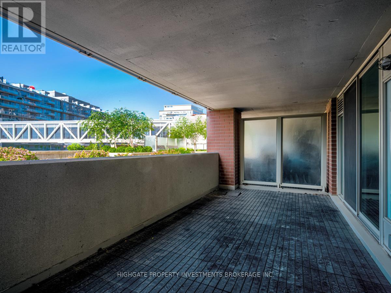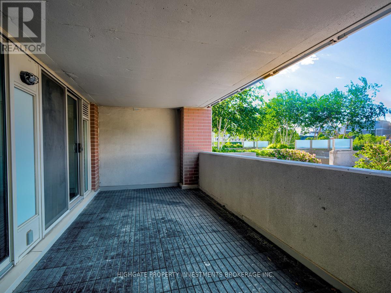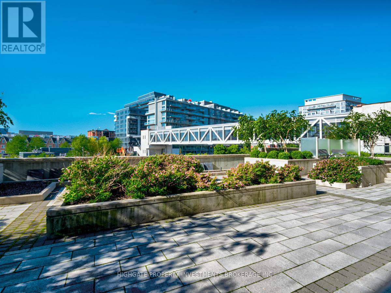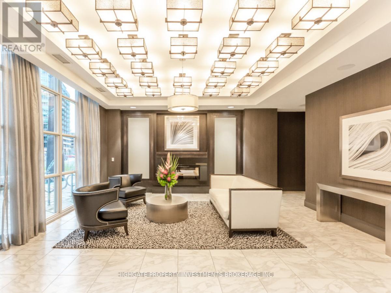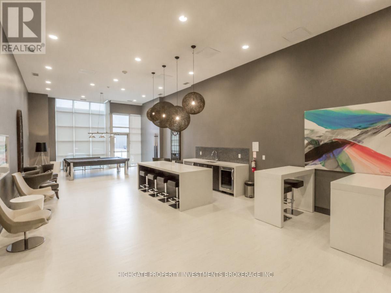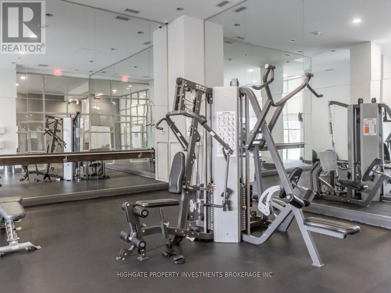3 Bedroom
2 Bathroom
1,000 - 1,199 ft2
Central Air Conditioning
Forced Air
$3,499 Monthly
Client RemarksRare & Unique 2 Bed, 2 Bath @ Liberty Village. Freshly Painted & Professionally Cleaned. Premium & Modern Finishes Throughout. Open Concept Floorplan W/ 1000+ Sqft! Spacious Den Area W/ Stylish Light Fixture, Feature Wall & Loft Space. Kitchen W/ Backsplash, S/S App., Centre Island W/ Brand New Butcher Block. Spacious Master W/ 4Pc Ensuite, W/I & W/O. 2nd Br W/ Dbl Closet & Laminate. Terrace W/ Balcony Tiles - Perfect For Summer! Mins To Water Front, CNE, Ontario Place, Billy Bishop, Restaurants, Shops. (id:63269)
Property Details
|
MLS® Number
|
C12515178 |
|
Property Type
|
Single Family |
|
Community Name
|
Niagara |
|
Community Features
|
Pets Not Allowed |
|
Parking Space Total
|
1 |
Building
|
Bathroom Total
|
2 |
|
Bedrooms Above Ground
|
2 |
|
Bedrooms Below Ground
|
1 |
|
Bedrooms Total
|
3 |
|
Amenities
|
Storage - Locker |
|
Appliances
|
Dishwasher, Dryer, Microwave, Stove, Washer, Refrigerator |
|
Basement Type
|
None |
|
Cooling Type
|
Central Air Conditioning |
|
Exterior Finish
|
Brick |
|
Flooring Type
|
Laminate |
|
Heating Fuel
|
Natural Gas |
|
Heating Type
|
Forced Air |
|
Size Interior
|
1,000 - 1,199 Ft2 |
|
Type
|
Apartment |
Parking
Land
Rooms
| Level |
Type |
Length |
Width |
Dimensions |
|
Main Level |
Den |
6 m |
3.16 m |
6 m x 3.16 m |
|
Main Level |
Living Room |
3.55 m |
2.67 m |
3.55 m x 2.67 m |
|
Main Level |
Dining Room |
2.67 m |
3.55 m |
2.67 m x 3.55 m |
|
Main Level |
Kitchen |
2.41 m |
2.49 m |
2.41 m x 2.49 m |
|
Main Level |
Primary Bedroom |
2.89 m |
3.66 m |
2.89 m x 3.66 m |
|
Main Level |
Bedroom 2 |
2.4 m |
2.77 m |
2.4 m x 2.77 m |
|
Main Level |
Loft |
|
|
Measurements not available |

