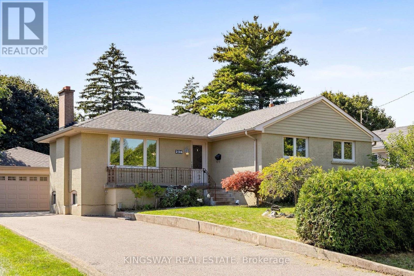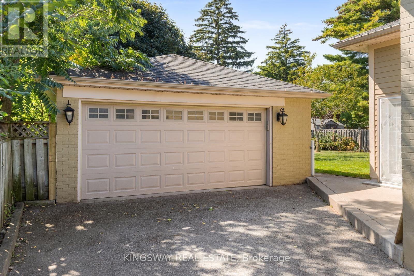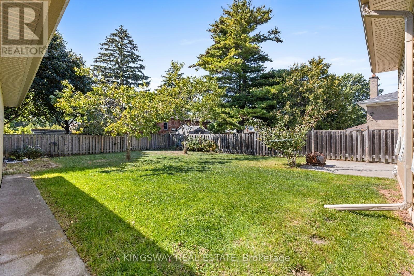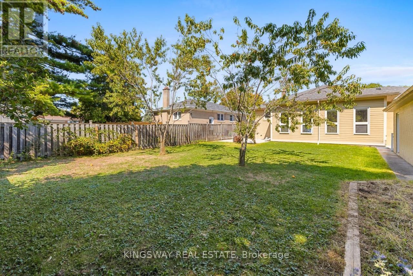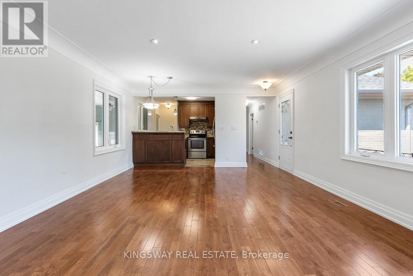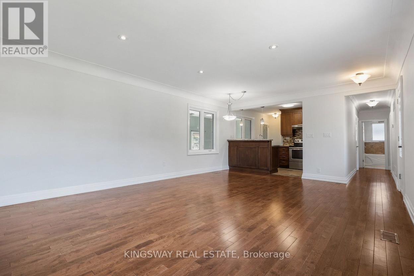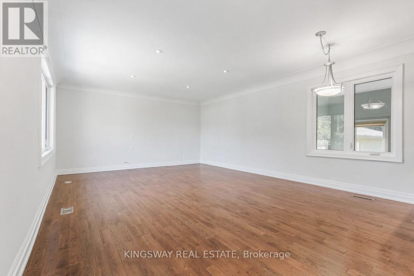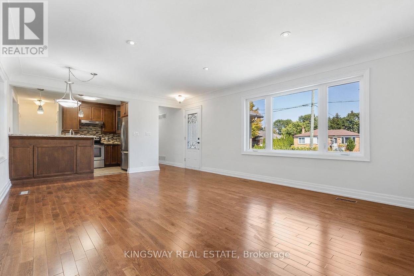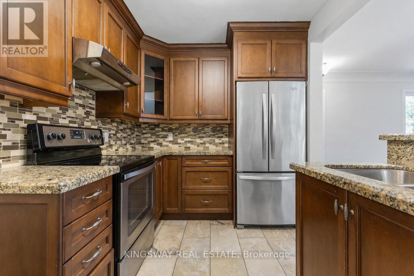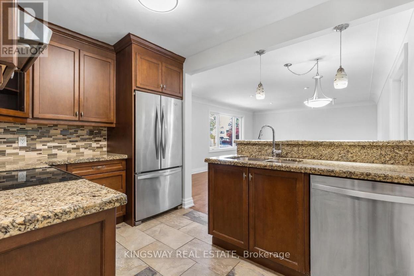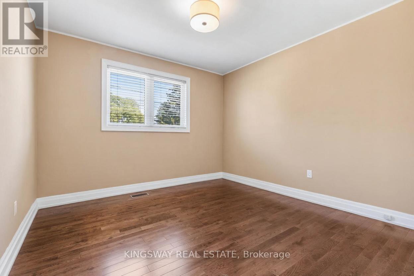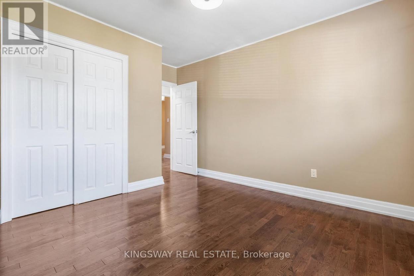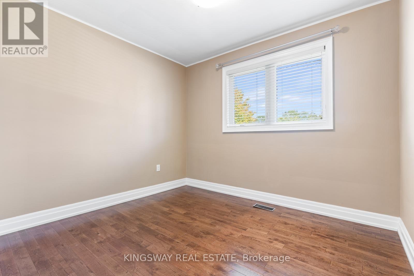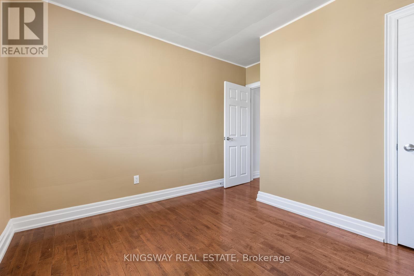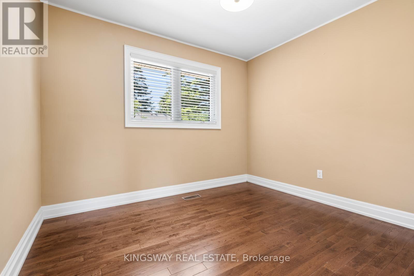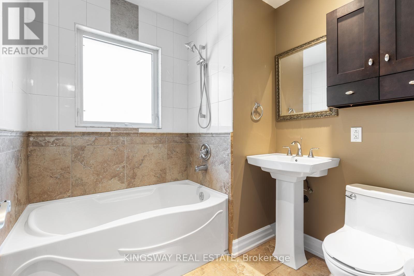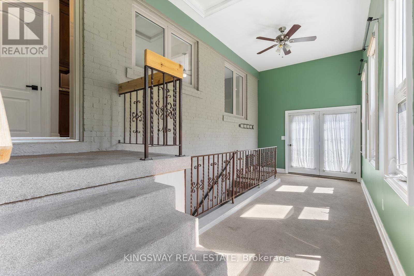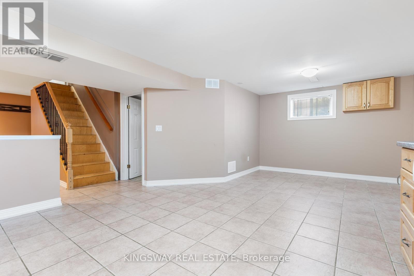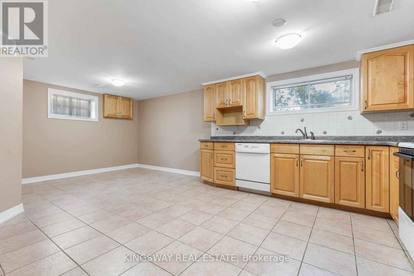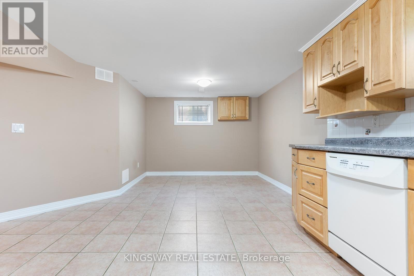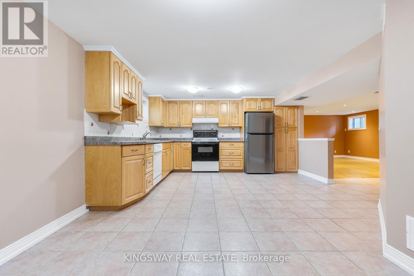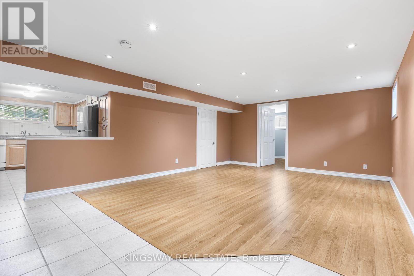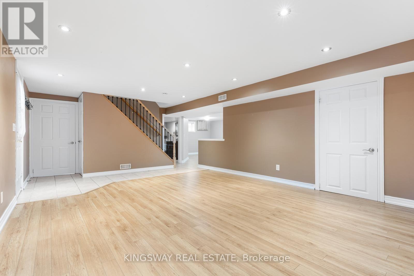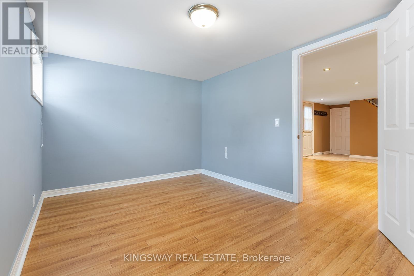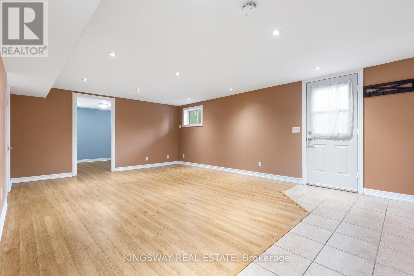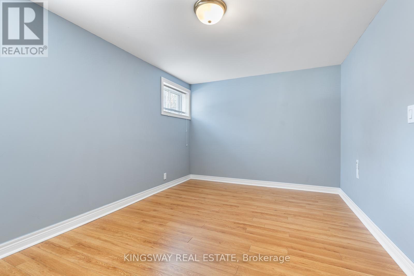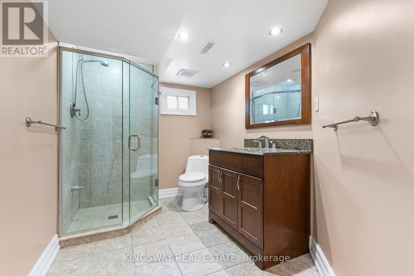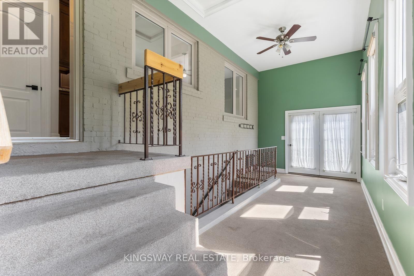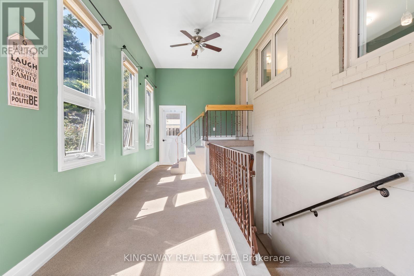3 Bedroom
1 Bathroom
1,100 - 1,500 ft2
Bungalow
Central Air Conditioning
Forced Air
$3,000 Monthly
Updated 3 Bed Bungalow (Main Floor) In prime Southwest Oakville! Great Family Home! Modern Kitchen and bathroom, open concept. Lots of nature lights.functional layout. A beautifully sized backyard with bright western exposure. Two Car Detached Garage With Ample Storage Space. Located near the lake, highly rated schools, parks, Oakville YMCA, Oakville GO Station, Shopping & Easy Access To QEW. (id:63269)
Property Details
|
MLS® Number
|
W12516554 |
|
Property Type
|
Single Family |
|
Community Name
|
1020 - WO West |
|
Features
|
Carpet Free |
|
Parking Space Total
|
2 |
|
View Type
|
City View |
Building
|
Bathroom Total
|
1 |
|
Bedrooms Above Ground
|
3 |
|
Bedrooms Total
|
3 |
|
Appliances
|
Dishwasher, Dryer, Stove, Washer, Refrigerator |
|
Architectural Style
|
Bungalow |
|
Basement Type
|
None |
|
Construction Style Attachment
|
Detached |
|
Cooling Type
|
Central Air Conditioning |
|
Exterior Finish
|
Brick |
|
Flooring Type
|
Ceramic, Hardwood |
|
Foundation Type
|
Block |
|
Heating Fuel
|
Natural Gas |
|
Heating Type
|
Forced Air |
|
Stories Total
|
1 |
|
Size Interior
|
1,100 - 1,500 Ft2 |
|
Type
|
House |
|
Utility Water
|
Municipal Water |
Parking
Land
|
Acreage
|
No |
|
Sewer
|
Sanitary Sewer |
Rooms
| Level |
Type |
Length |
Width |
Dimensions |
|
Main Level |
Kitchen |
3.43 m |
2.43 m |
3.43 m x 2.43 m |
|
Main Level |
Living Room |
6.21 m |
4.51 m |
6.21 m x 4.51 m |
|
Main Level |
Dining Room |
6.21 m |
4.51 m |
6.21 m x 4.51 m |
|
Main Level |
Primary Bedroom |
3.43 m |
4.22 m |
3.43 m x 4.22 m |
|
Main Level |
Bedroom 2 |
3.23 m |
2.63 m |
3.23 m x 2.63 m |
|
Main Level |
Bedroom 3 |
3.16 m |
2.87 m |
3.16 m x 2.87 m |

