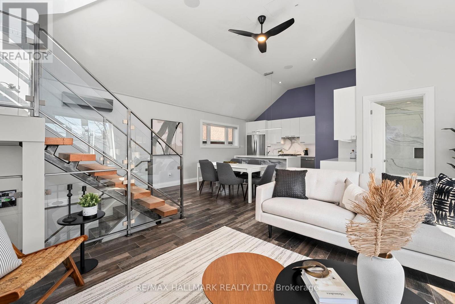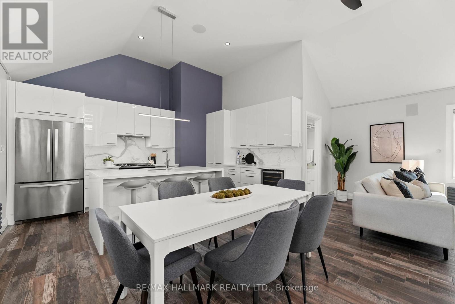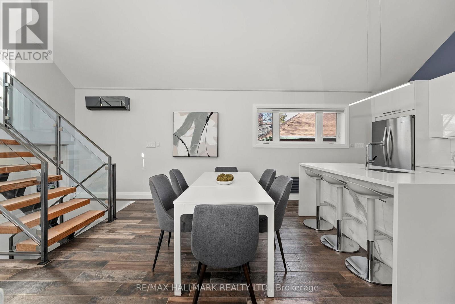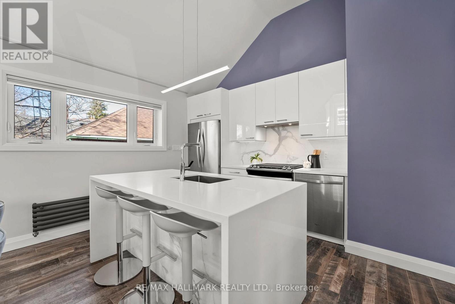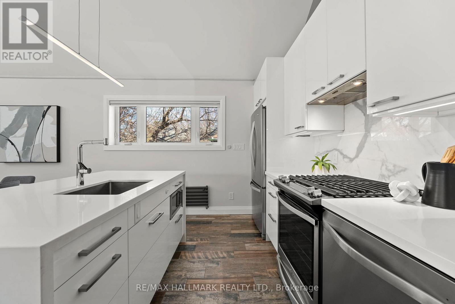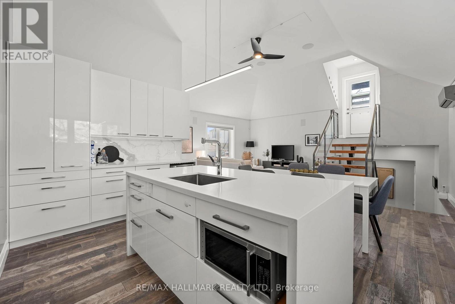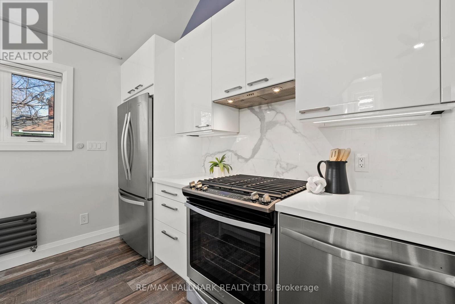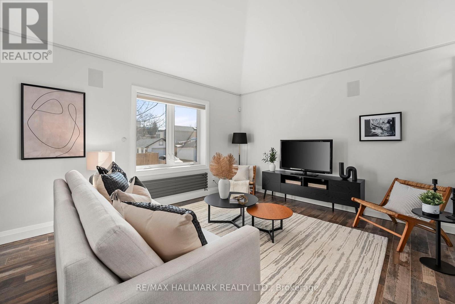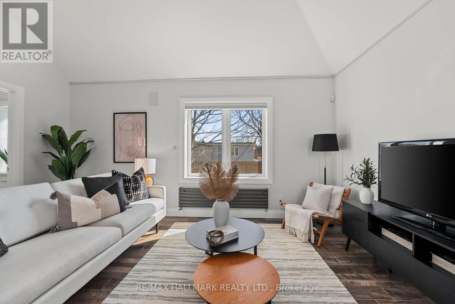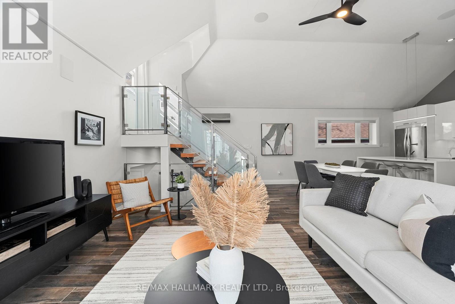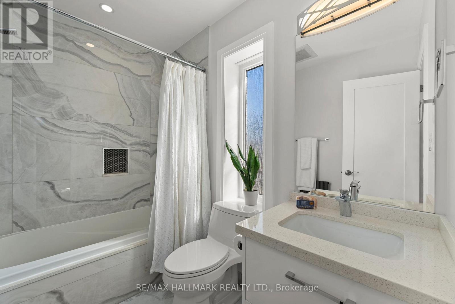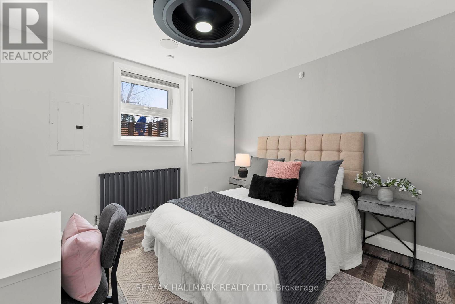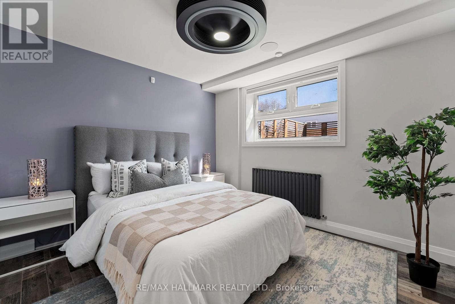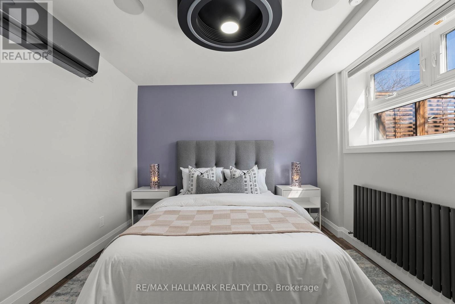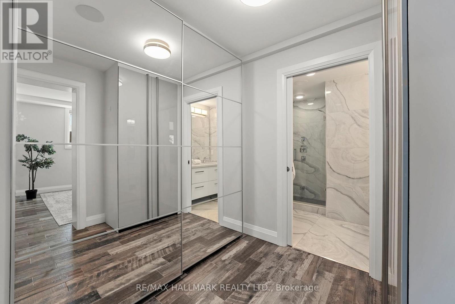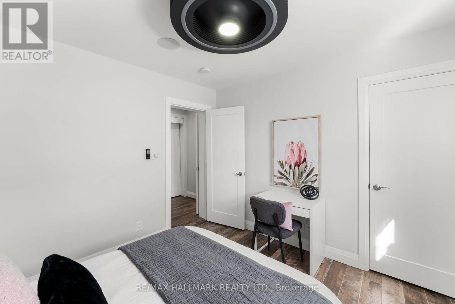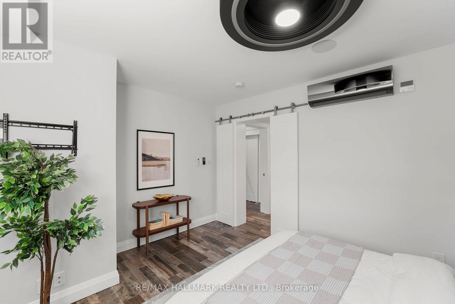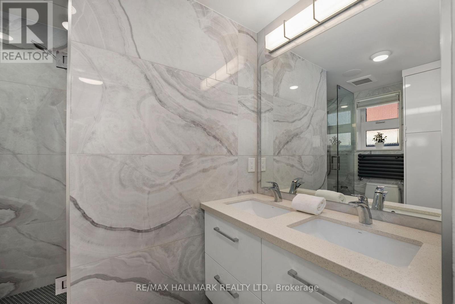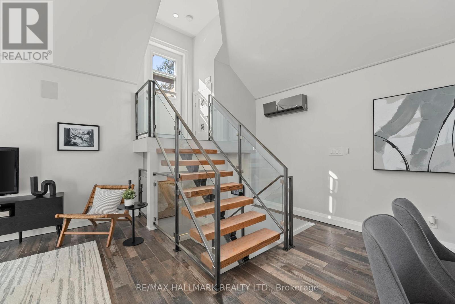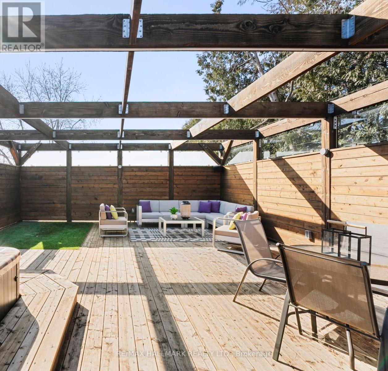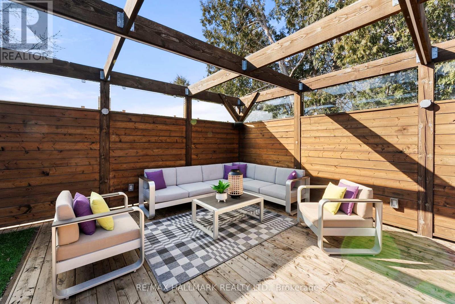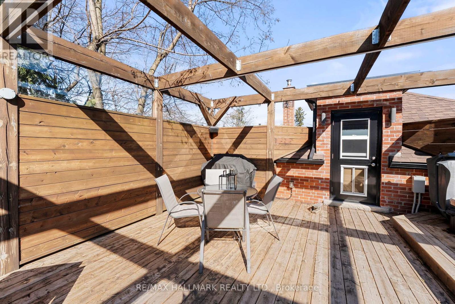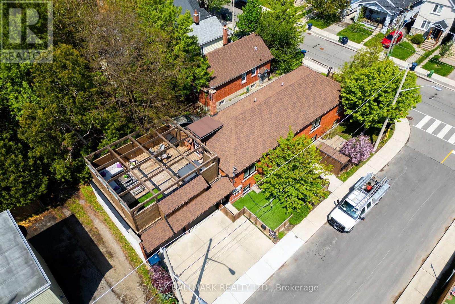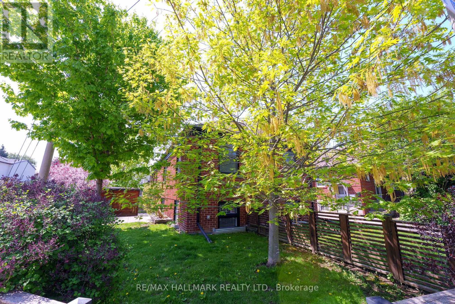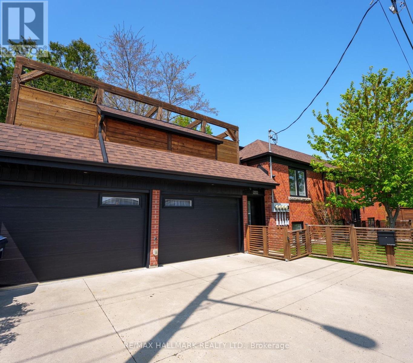2 Bedroom
2 Bathroom
1,100 - 1,500 ft2
Wall Unit
Radiant Heat
$3,700 Monthly
2 bedroom, 2 bathroom, 2 level home with huge rooftop terrace. 1 surface level parking spot. Enjoy the highest level of quality workmanship throughout. Remarkable blend of modern design & luxurious features. High-end faux wood ceramic tile flooring throughout that is extremely durable. Vaulted ceilings, open concept kitchen with sleek white lacquer cabinets, undermounted lighting & beautiful backsplash. Oversized island with built in microwave & ample storage. 2 spacious bedrooms. Primary includes a large walk in closet. Custom single stringer staircase leads to a gorgeous rooftop terrace with large storage cabinets. 4 piece ensuite with double sinks & oversized glass shower enclosure. LED lighting system throughout & built in HEOS wired sound system. Located near the Danforth and everything it has to offer, including great restaurants and shops! Conveniently located near TTC. (id:63269)
Property Details
|
MLS® Number
|
E12518898 |
|
Property Type
|
Multi-family |
|
Community Name
|
Woodbine-Lumsden |
|
Communication Type
|
High Speed Internet |
|
Parking Space Total
|
4 |
Building
|
Bathroom Total
|
2 |
|
Bedrooms Above Ground
|
2 |
|
Bedrooms Total
|
2 |
|
Basement Type
|
None |
|
Cooling Type
|
Wall Unit |
|
Exterior Finish
|
Brick |
|
Foundation Type
|
Concrete |
|
Heating Fuel
|
Natural Gas |
|
Heating Type
|
Radiant Heat |
|
Stories Total
|
2 |
|
Size Interior
|
1,100 - 1,500 Ft2 |
|
Type
|
Other |
|
Utility Water
|
Municipal Water |
Parking
Land
|
Acreage
|
No |
|
Sewer
|
Sanitary Sewer |
|
Size Depth
|
37 Ft ,9 In |
|
Size Frontage
|
100 Ft ,8 In |
|
Size Irregular
|
100.7 X 37.8 Ft |
|
Size Total Text
|
100.7 X 37.8 Ft |
Rooms
| Level |
Type |
Length |
Width |
Dimensions |
|
Main Level |
Primary Bedroom |
4.19 m |
3.48 m |
4.19 m x 3.48 m |
|
Main Level |
Bedroom |
3.25 m |
3.48 m |
3.25 m x 3.48 m |
|
Main Level |
Bathroom |
2.26 m |
2.66 m |
2.26 m x 2.66 m |
|
Upper Level |
Living Room |
4.92 m |
3.79 m |
4.92 m x 3.79 m |
|
Upper Level |
Dining Room |
4.17 m |
2.45 m |
4.17 m x 2.45 m |
|
Upper Level |
Kitchen |
3.36 m |
4.56 m |
3.36 m x 4.56 m |
|
Upper Level |
Bathroom |
2.54 m |
1.58 m |
2.54 m x 1.58 m |

