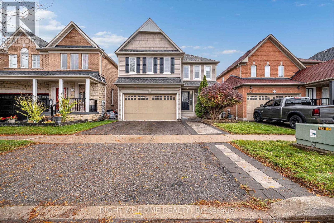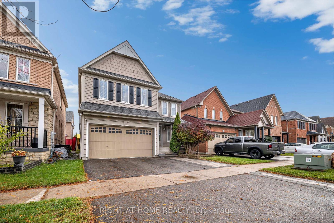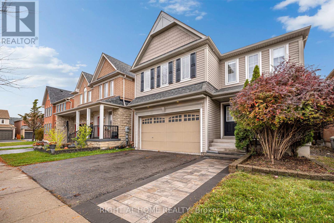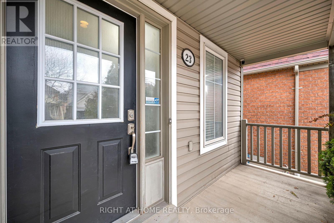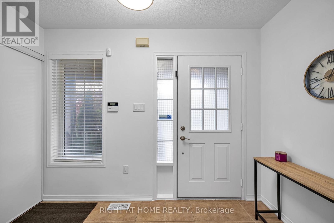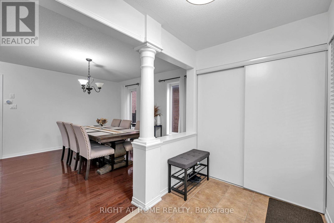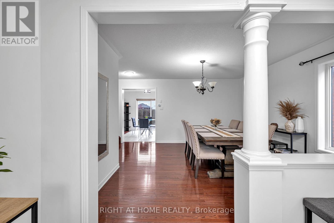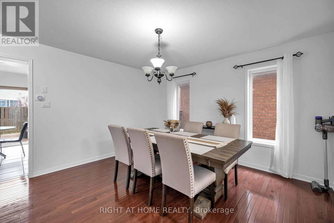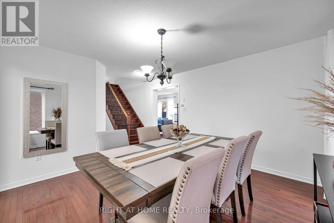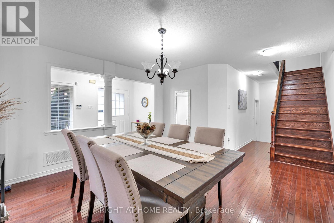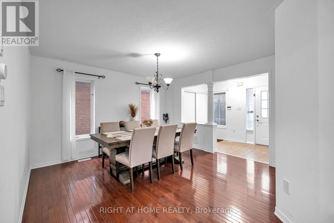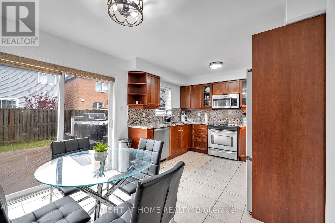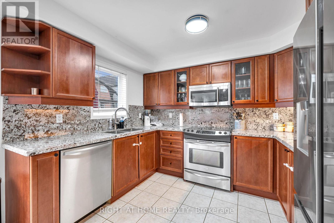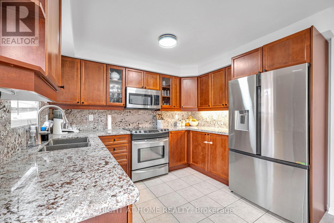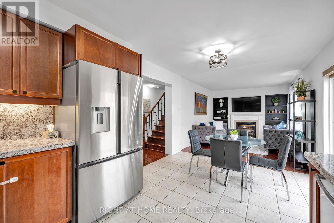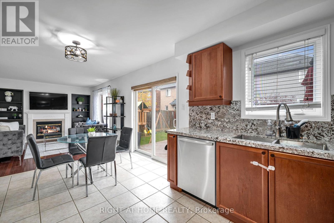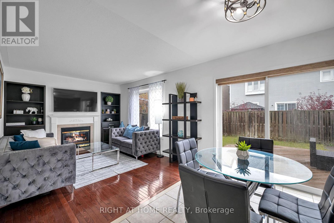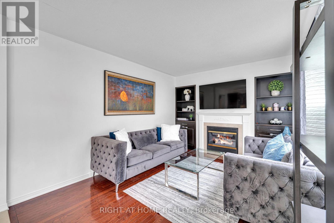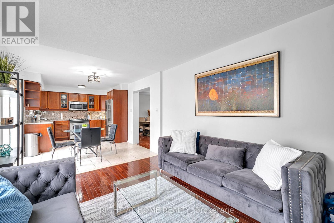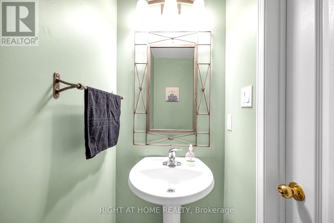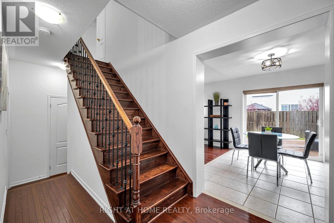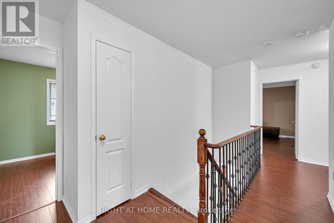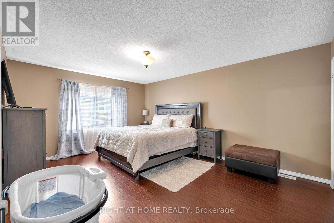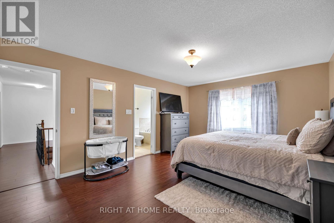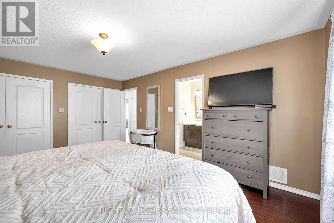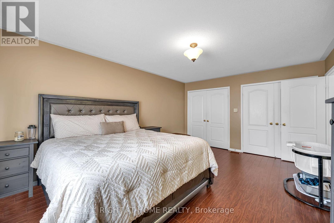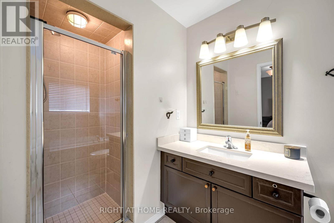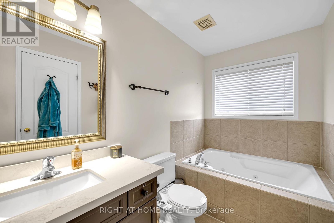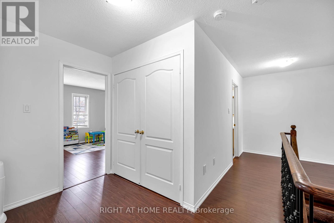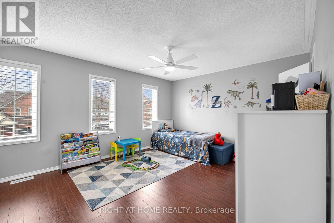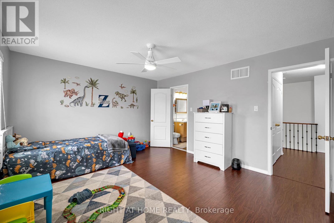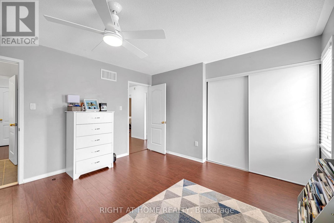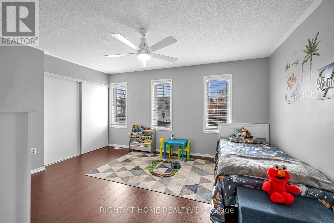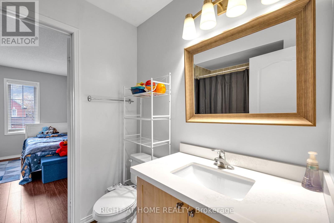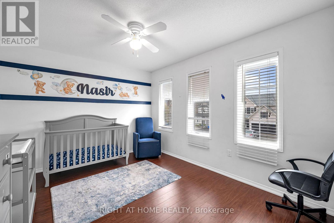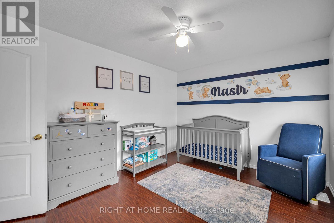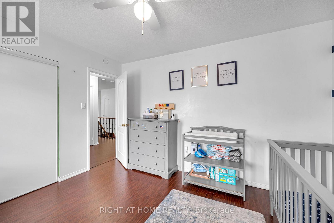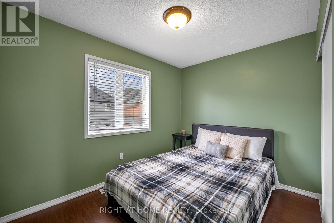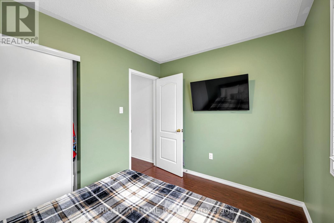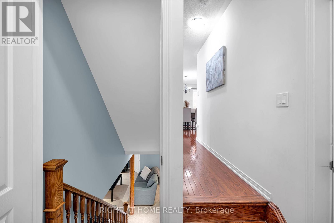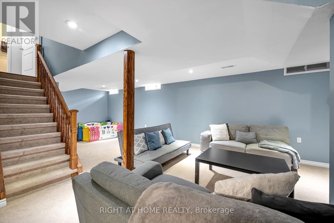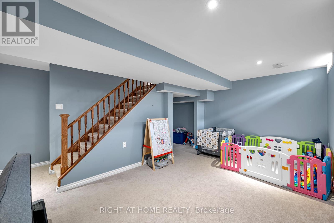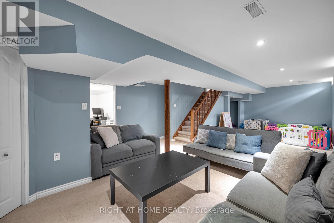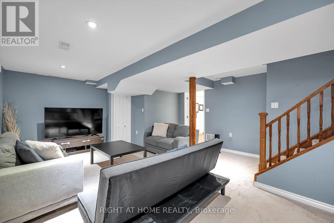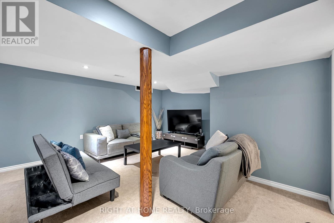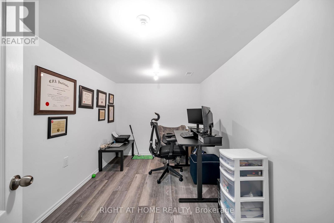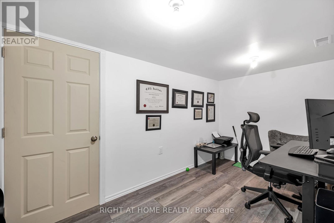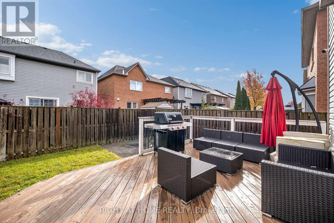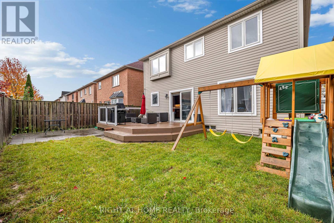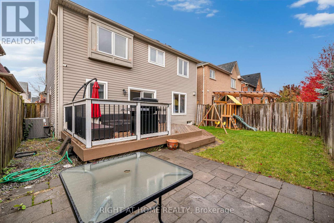4 Bedroom
3 Bathroom
1,500 - 2,000 ft2
Central Air Conditioning
Forced Air
$899,999
Welcome to this stunning, freshly painted detached home located in the desirable Audley North community of Ajax. Featuring 4 spacious bedrooms, 3 bathrooms, and a beautifully finished basement, this home offers the perfect balance of style, comfort, and functionality.The main and second levels showcase elegant hardwood flooring throughout, creating a warm and inviting flow. The modern kitchen is designed for both beauty and convenience, boasting granite countertops that extend into the backsplash, stainless steel appliances, and a breakfast area with a walkout to the deck-perfect for outdoor dining and entertaining.Upstairs, the primary bedroom offers a relaxing retreat with a 4-piece ensuite and his-and-her closets. The second bedroom is exceptionally spacious with a semi-ensuite, while the third and fourth bedrooms provide plenty of room for family or guests.The finished basement adds valuable living space with a large recreation room-ideal for a home theatre or play area-and an office space added just a few years ago, perfect for working from home.Additional upgrades include interlocking in both the driveway and backyard, offering enhanced curb appeal and low-maintenance outdoor living.Situated in a quiet, family-friendly neighbourhood close to parks, schools, recreation centres, shopping, and transit, this move-in-ready home has everything you're looking for and more.Don't miss the opportunity to make this exceptional property your next home-book your private showing today! (id:63269)
Property Details
|
MLS® Number
|
E12519416 |
|
Property Type
|
Single Family |
|
Community Name
|
Northeast Ajax |
|
Amenities Near By
|
Park, Public Transit, Schools |
|
Community Features
|
Community Centre |
|
Equipment Type
|
Air Conditioner, Water Heater, Furnace |
|
Parking Space Total
|
4 |
|
Rental Equipment Type
|
Air Conditioner, Water Heater, Furnace |
Building
|
Bathroom Total
|
3 |
|
Bedrooms Above Ground
|
4 |
|
Bedrooms Total
|
4 |
|
Appliances
|
Garage Door Opener Remote(s), Water Heater, All, Garage Door Opener, Window Coverings |
|
Basement Development
|
Finished |
|
Basement Type
|
N/a (finished) |
|
Construction Style Attachment
|
Detached |
|
Cooling Type
|
Central Air Conditioning |
|
Exterior Finish
|
Vinyl Siding |
|
Flooring Type
|
Hardwood, Carpeted, Vinyl |
|
Foundation Type
|
Unknown |
|
Half Bath Total
|
1 |
|
Heating Fuel
|
Natural Gas |
|
Heating Type
|
Forced Air |
|
Stories Total
|
2 |
|
Size Interior
|
1,500 - 2,000 Ft2 |
|
Type
|
House |
|
Utility Water
|
Municipal Water |
Parking
Land
|
Acreage
|
No |
|
Land Amenities
|
Park, Public Transit, Schools |
|
Sewer
|
Sanitary Sewer |
|
Size Depth
|
82 Ft |
|
Size Frontage
|
37 Ft ,1 In |
|
Size Irregular
|
37.1 X 82 Ft |
|
Size Total Text
|
37.1 X 82 Ft |
Rooms
| Level |
Type |
Length |
Width |
Dimensions |
|
Second Level |
Primary Bedroom |
3.83 m |
5.13 m |
3.83 m x 5.13 m |
|
Second Level |
Bedroom 2 |
3.83 m |
3.17 m |
3.83 m x 3.17 m |
|
Second Level |
Bedroom 3 |
4.7 m |
3.78 m |
4.7 m x 3.78 m |
|
Second Level |
Bedroom 4 |
3.5 m |
2.46 m |
3.5 m x 2.46 m |
|
Basement |
Recreational, Games Room |
8.91 m |
5 m |
8.91 m x 5 m |
|
Basement |
Office |
2.44 m |
4.01 m |
2.44 m x 4.01 m |
|
Main Level |
Living Room |
4.24 m |
3.15 m |
4.24 m x 3.15 m |
|
Main Level |
Dining Room |
4.24 m |
4.04 m |
4.24 m x 4.04 m |
|
Main Level |
Kitchen |
2.69 m |
3.1 m |
2.69 m x 3.1 m |
|
Main Level |
Eating Area |
2.36 m |
3.1 m |
2.36 m x 3.1 m |

