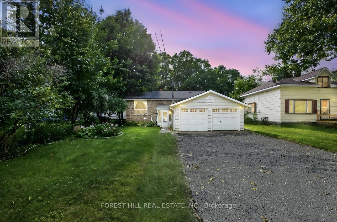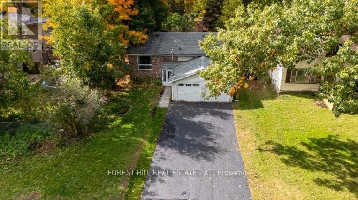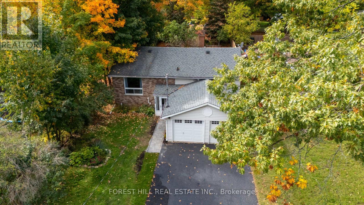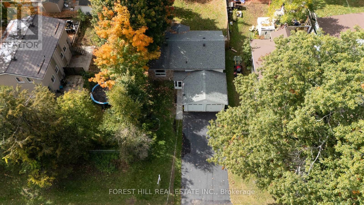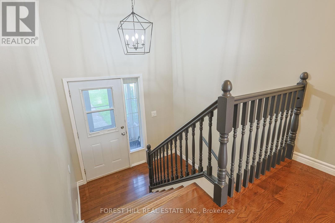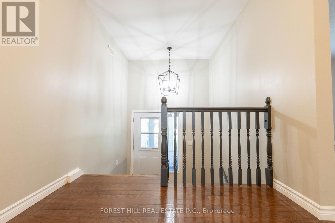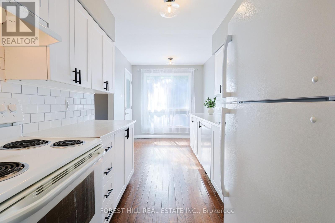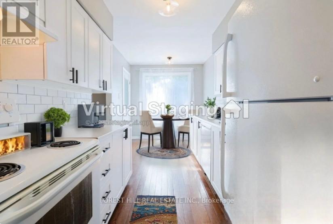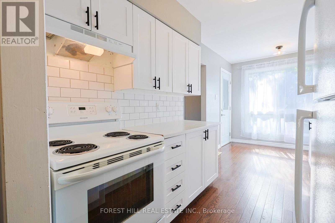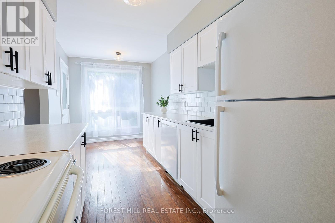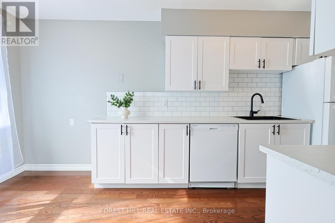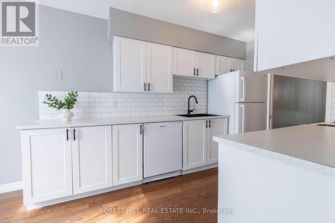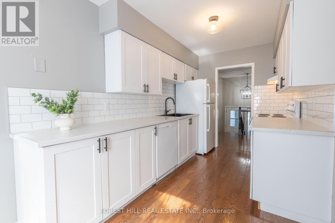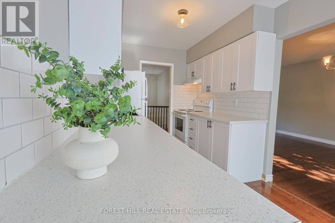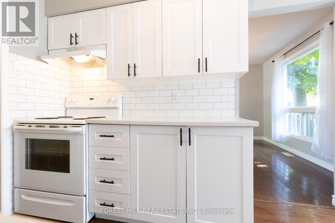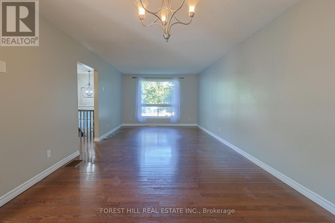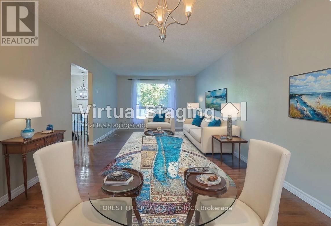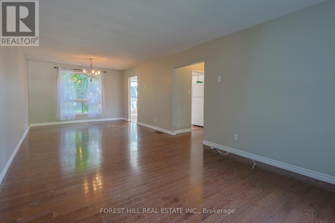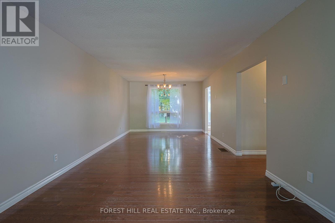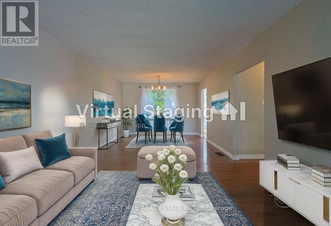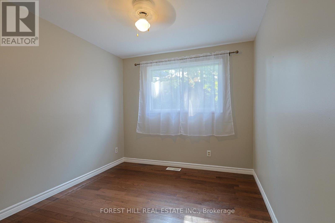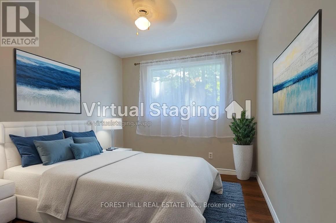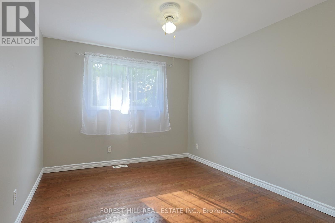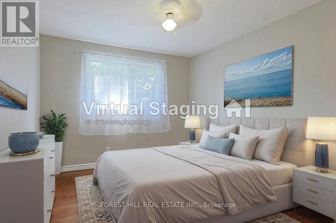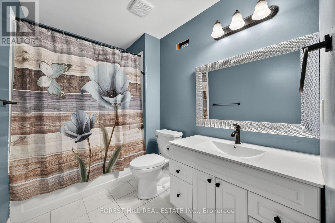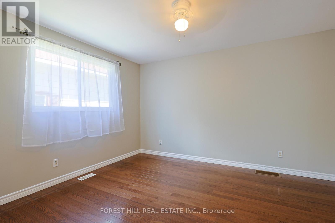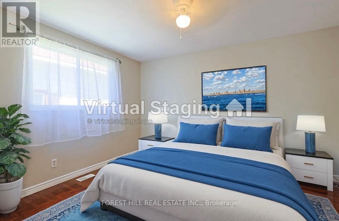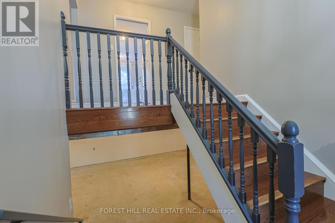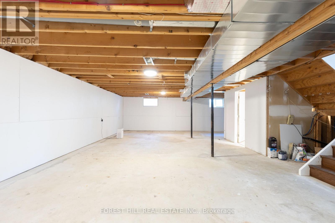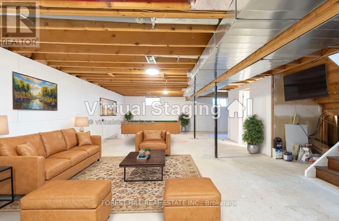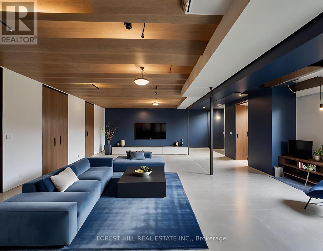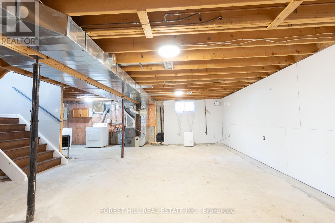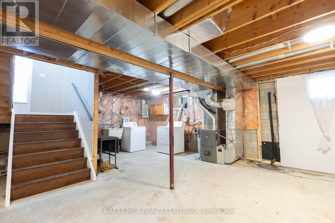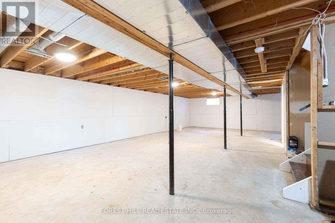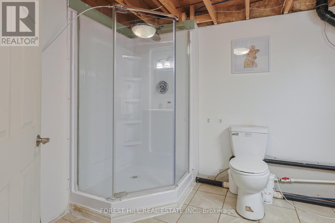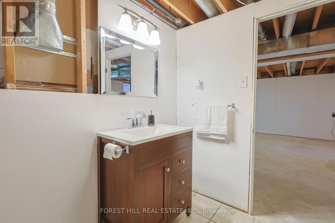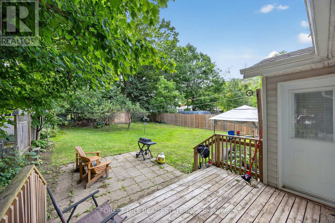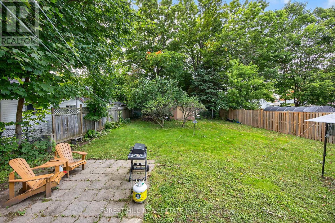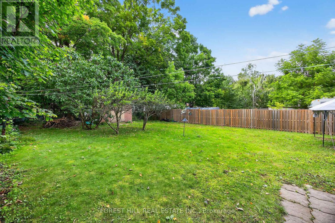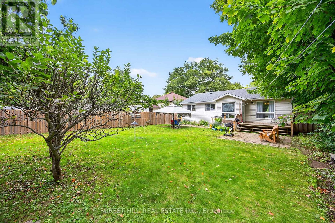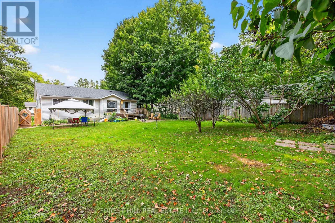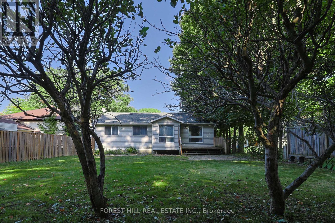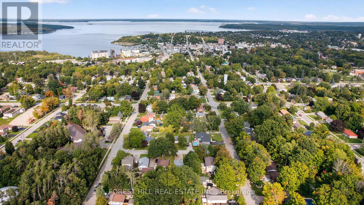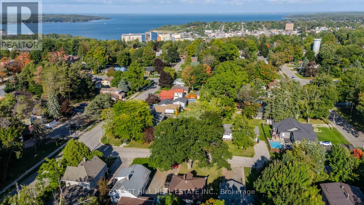3 Bedroom
2 Bathroom
1,100 - 1,500 ft2
Bungalow
Central Air Conditioning
Forced Air
$625,000
Opportunity Awaits in the Heart of Historic Midland! Bring your vision to life with this spacious raised bungalow, ideally located on a quiet street in one of Midland's most established neighbourhoods. Offering 3 bedrooms and 2 full bathrooms, this solid home is packed with potential for those ready to make it their own. The main level features a bright living room, a separate dining area, and an eat-in kitchen with a walkout to the private backyard - the perfect backdrop for your next renovation or redesign, plus the screened-in porch and large foyer add character and function. Downstairs, the lower level offers oversized windows and incredible flexibility - envision 2-3 more bedrooms, a bar, games room or recreation space, or even an in-law suite. The layout and natural light make it an ideal canvas for your ideas.The lot itself is a standout: fully fenced, oversized, and private, a rare find in town. There's plenty of parking with a deep driveway for 6+ vehicles and a 2-car garage to top it off. Just minutes from schools, shopping, the waterfront, and all of Midland's amenities, this home offers unbeatable potential in a sought-after location. Perfect for renovators, investors, or families looking to build equity and create their dream home. (id:63269)
Property Details
|
MLS® Number
|
S12469580 |
|
Property Type
|
Single Family |
|
Community Name
|
Midland |
|
Amenities Near By
|
Hospital, Place Of Worship, Schools, Public Transit |
|
Equipment Type
|
Water Heater |
|
Features
|
Sump Pump |
|
Parking Space Total
|
8 |
|
Rental Equipment Type
|
Water Heater |
|
Structure
|
Deck |
Building
|
Bathroom Total
|
2 |
|
Bedrooms Above Ground
|
3 |
|
Bedrooms Total
|
3 |
|
Age
|
31 To 50 Years |
|
Appliances
|
Dishwasher, Dryer, Stove, Washer, Refrigerator |
|
Architectural Style
|
Bungalow |
|
Basement Development
|
Partially Finished |
|
Basement Type
|
Full (partially Finished) |
|
Construction Style Attachment
|
Detached |
|
Cooling Type
|
Central Air Conditioning |
|
Exterior Finish
|
Brick Facing, Vinyl Siding |
|
Foundation Type
|
Block |
|
Heating Fuel
|
Natural Gas |
|
Heating Type
|
Forced Air |
|
Stories Total
|
1 |
|
Size Interior
|
1,100 - 1,500 Ft2 |
|
Type
|
House |
|
Utility Water
|
Municipal Water |
Parking
Land
|
Acreage
|
No |
|
Fence Type
|
Fenced Yard |
|
Land Amenities
|
Hospital, Place Of Worship, Schools, Public Transit |
|
Sewer
|
Sanitary Sewer |
|
Size Depth
|
154 Ft |
|
Size Frontage
|
49 Ft ,7 In |
|
Size Irregular
|
49.6 X 154 Ft |
|
Size Total Text
|
49.6 X 154 Ft |
|
Zoning Description
|
Rs2 |
Rooms
| Level |
Type |
Length |
Width |
Dimensions |
|
Lower Level |
Other |
11.48 m |
7.92 m |
11.48 m x 7.92 m |
|
Lower Level |
Bathroom |
2.74 m |
2.31 m |
2.74 m x 2.31 m |
|
Main Level |
Other |
1.83 m |
1.37 m |
1.83 m x 1.37 m |
|
Main Level |
Foyer |
4.32 m |
2.31 m |
4.32 m x 2.31 m |
|
Main Level |
Living Room |
8.23 m |
3.51 m |
8.23 m x 3.51 m |
|
Main Level |
Kitchen |
4.93 m |
2.31 m |
4.93 m x 2.31 m |
|
Main Level |
Bathroom |
3.56 m |
1.83 m |
3.56 m x 1.83 m |
|
Main Level |
Bedroom |
3.71 m |
2.74 m |
3.71 m x 2.74 m |
|
Main Level |
Bedroom |
3.71 m |
2.97 m |
3.71 m x 2.97 m |
|
Main Level |
Primary Bedroom |
3.96 m |
3.4 m |
3.96 m x 3.4 m |

