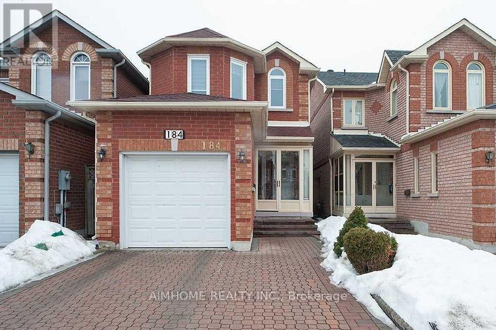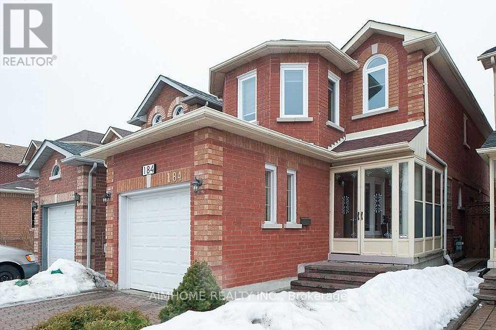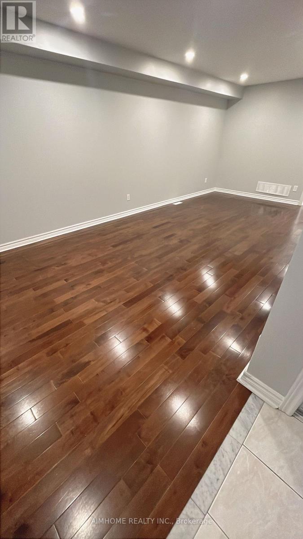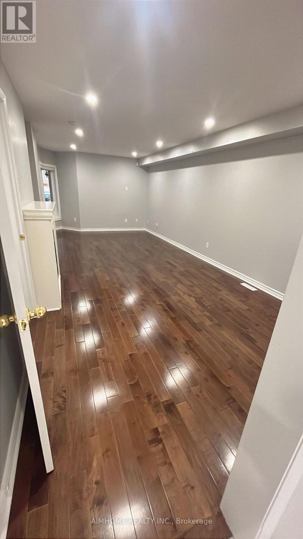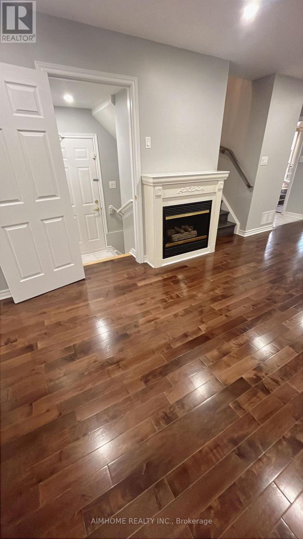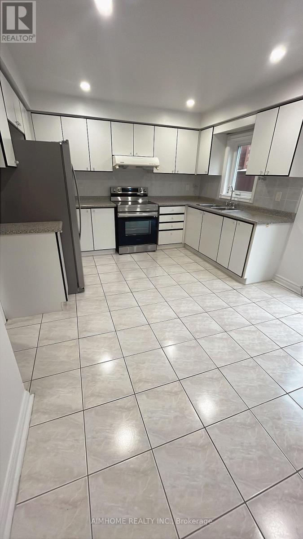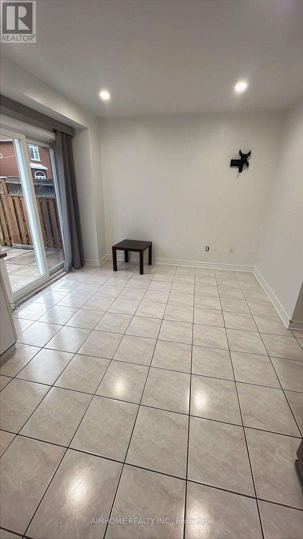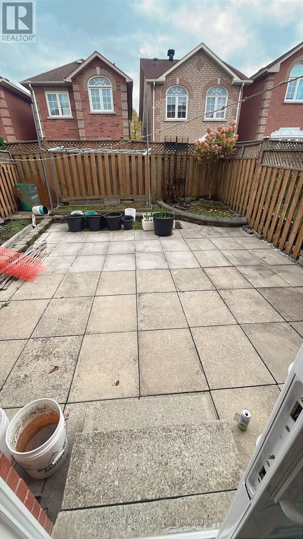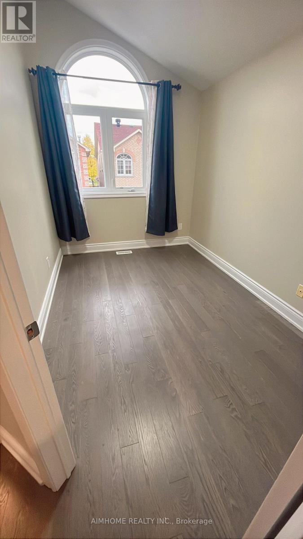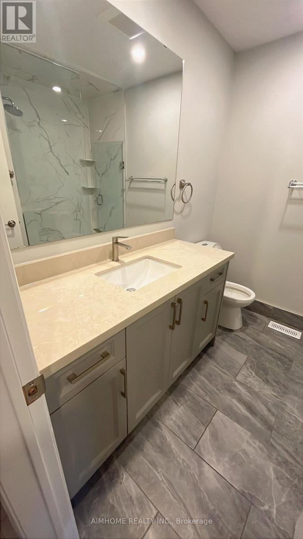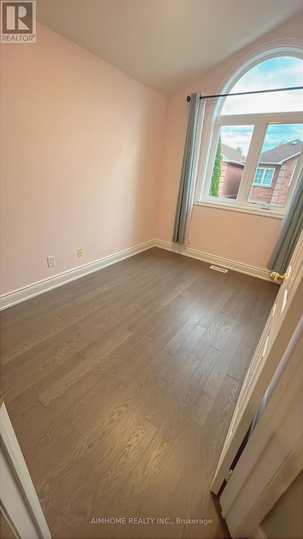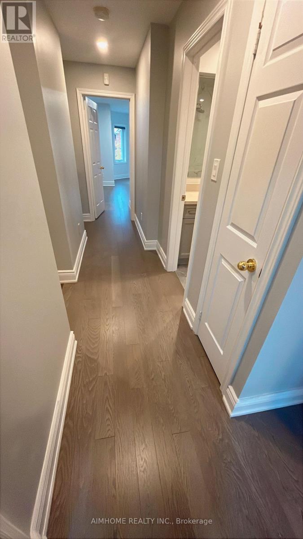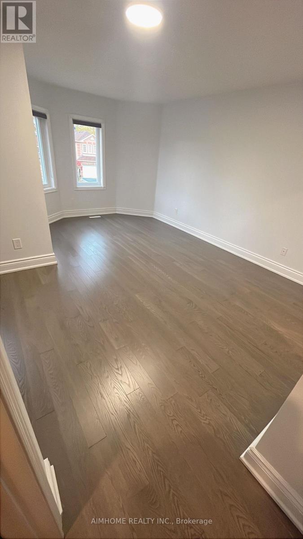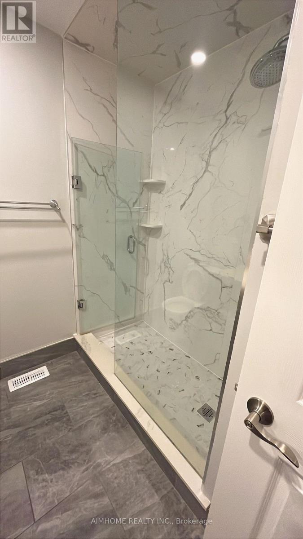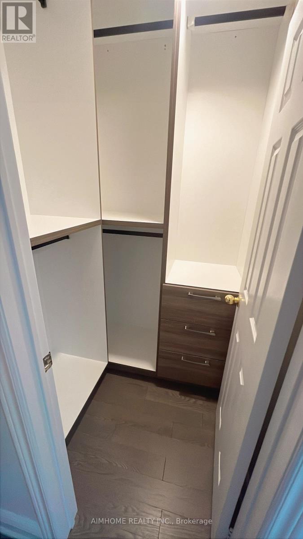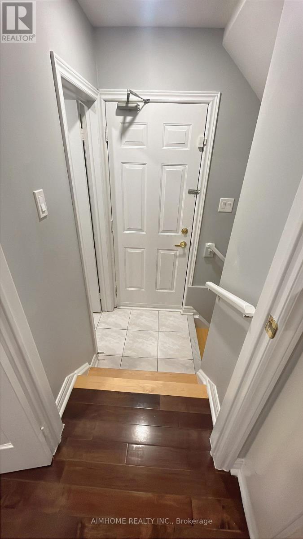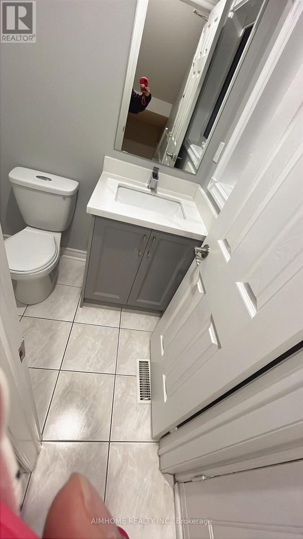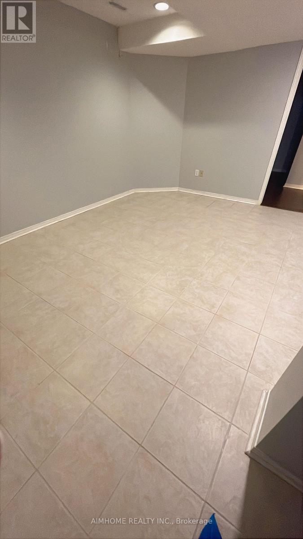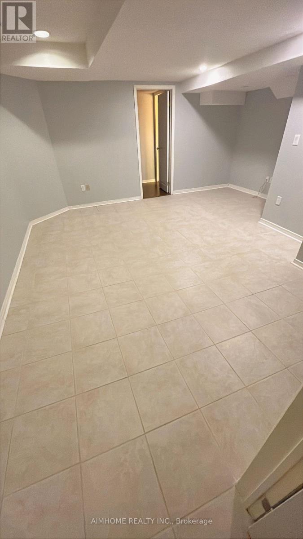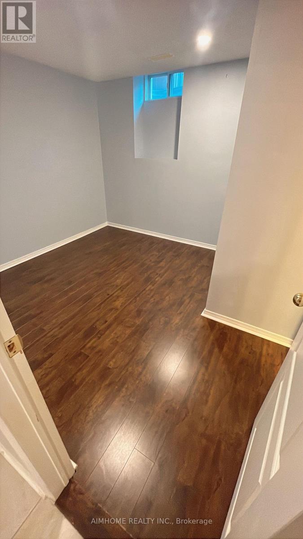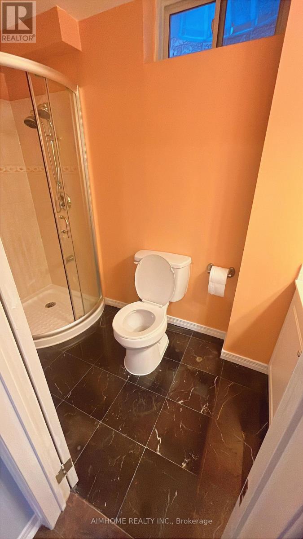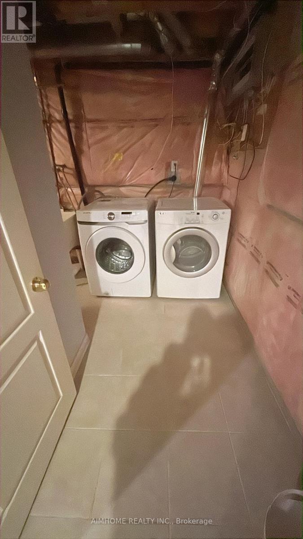4 Bedroom
4 Bathroom
1,500 - 2,000 ft2
Fireplace
Central Air Conditioning
Forced Air
$3,600 Monthly
High Demand Markham Location Near Pacific Mall/Market Village! Well Maintained Entire House For Lease. With 3+1Bedrooms And 4 Bathrooms. Newly renovated and painted. Close To All Amenities: School, Restaurant, Shopping Mall, Supermarket, Ttc & More. Finished Basement W/Separated Entrance & 1 Bedroom. (id:63269)
Property Details
|
MLS® Number
|
N12519762 |
|
Property Type
|
Single Family |
|
Community Name
|
Milliken Mills West |
|
Features
|
Carpet Free |
|
Parking Space Total
|
3 |
Building
|
Bathroom Total
|
4 |
|
Bedrooms Above Ground
|
3 |
|
Bedrooms Below Ground
|
1 |
|
Bedrooms Total
|
4 |
|
Basement Development
|
Finished |
|
Basement Features
|
Separate Entrance |
|
Basement Type
|
N/a (finished), N/a |
|
Construction Style Attachment
|
Link |
|
Cooling Type
|
Central Air Conditioning |
|
Exterior Finish
|
Brick |
|
Fireplace Present
|
Yes |
|
Flooring Type
|
Ceramic, Laminate |
|
Foundation Type
|
Block |
|
Half Bath Total
|
1 |
|
Heating Fuel
|
Natural Gas |
|
Heating Type
|
Forced Air |
|
Stories Total
|
2 |
|
Size Interior
|
1,500 - 2,000 Ft2 |
|
Type
|
House |
|
Utility Water
|
Municipal Water |
Parking
Land
|
Acreage
|
No |
|
Sewer
|
Sanitary Sewer |
|
Size Depth
|
103 Ft ,4 In |
|
Size Frontage
|
22 Ft ,6 In |
|
Size Irregular
|
22.5 X 103.4 Ft |
|
Size Total Text
|
22.5 X 103.4 Ft |
Rooms
| Level |
Type |
Length |
Width |
Dimensions |
|
Second Level |
Primary Bedroom |
5.97 m |
4.92 m |
5.97 m x 4.92 m |
|
Second Level |
Bedroom 2 |
3.96 m |
2.42 m |
3.96 m x 2.42 m |
|
Second Level |
Bedroom 3 |
3.48 m |
2.42 m |
3.48 m x 2.42 m |
|
Basement |
Bedroom |
3.3 m |
2.99 m |
3.3 m x 2.99 m |
|
Basement |
Recreational, Games Room |
4.67 m |
4.1 m |
4.67 m x 4.1 m |
|
Main Level |
Living Room |
7.28 m |
3.32 m |
7.28 m x 3.32 m |
|
Main Level |
Dining Room |
7.28 m |
3.32 m |
7.28 m x 3.32 m |
|
Main Level |
Kitchen |
3.52 m |
2.41 m |
3.52 m x 2.41 m |
|
Main Level |
Eating Area |
3.52 m |
2.54 m |
3.52 m x 2.54 m |

