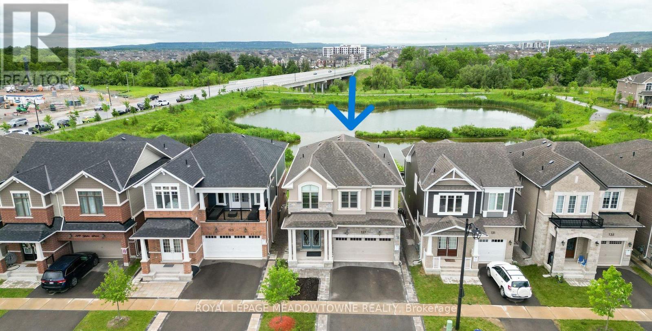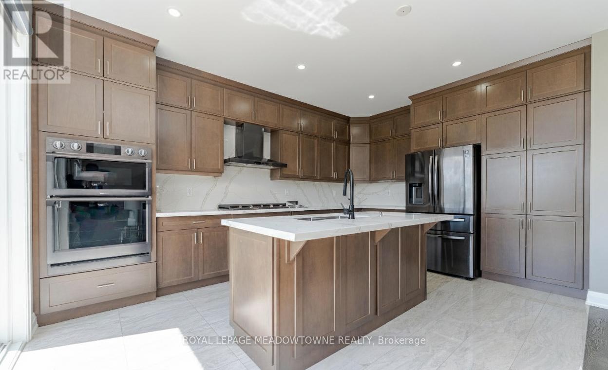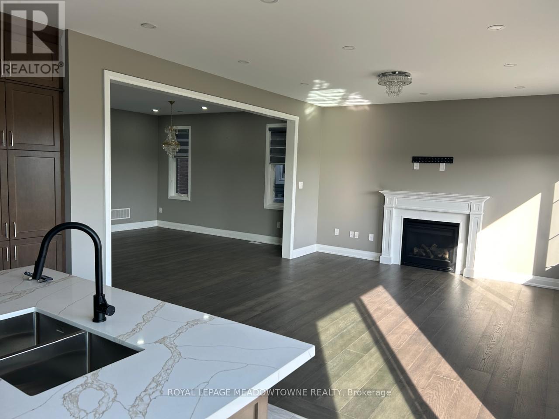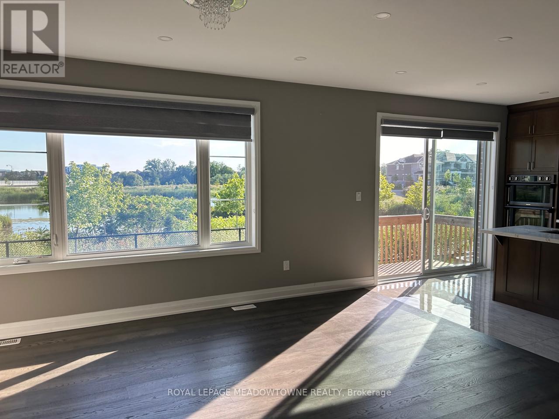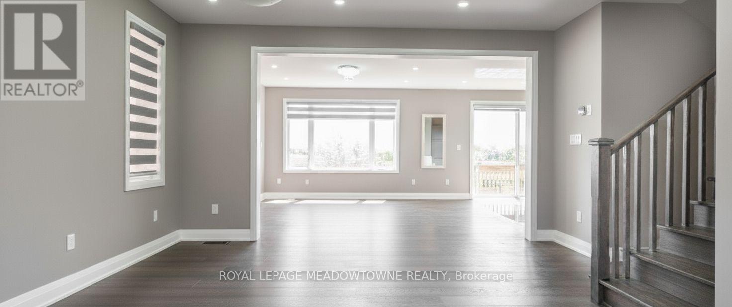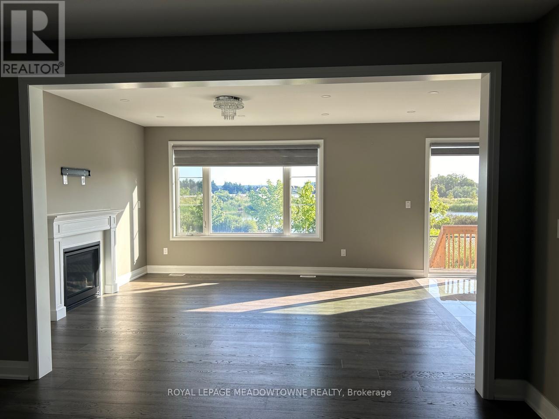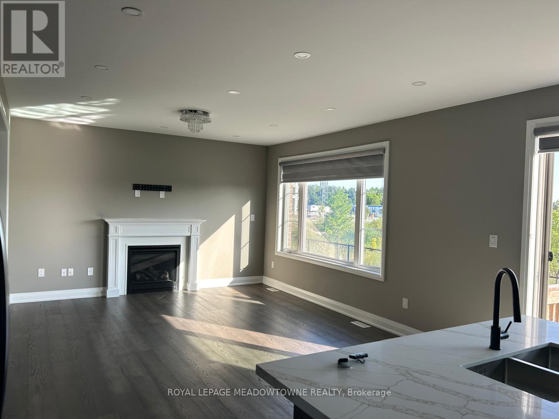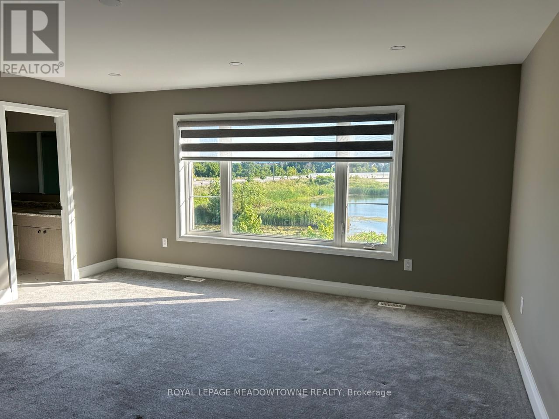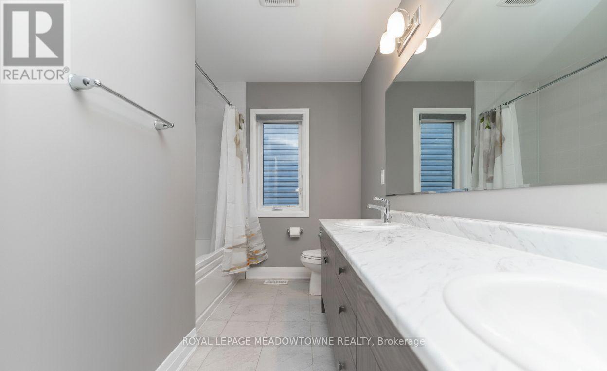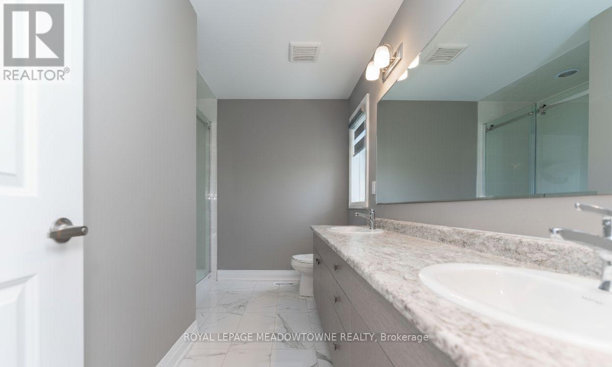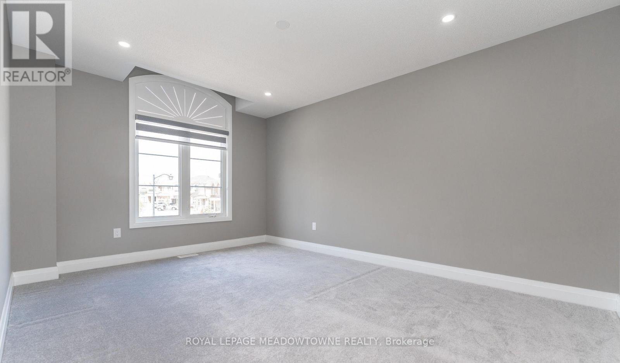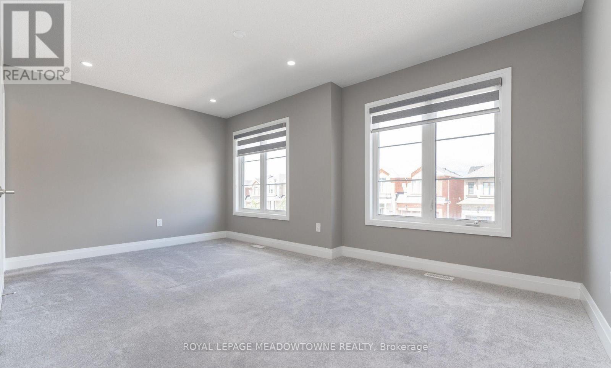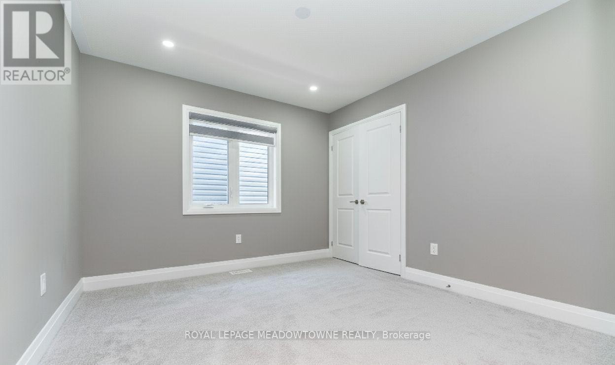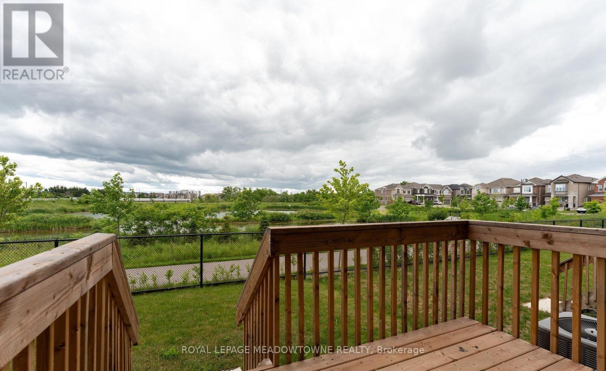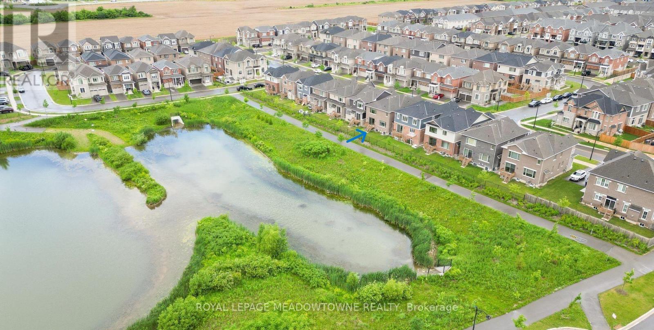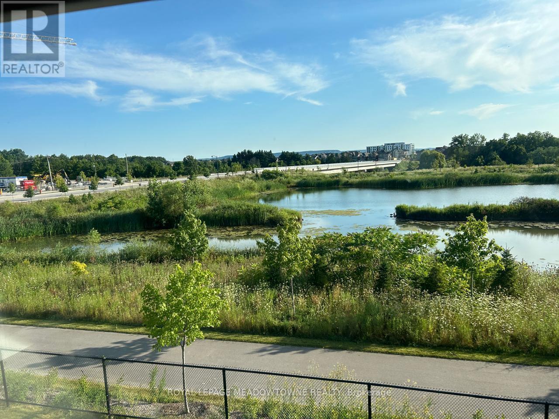4 Bedroom
4 Bathroom
3,000 - 3,500 ft2
Fireplace
Central Air Conditioning
Forced Air
$4,000 Monthly
Welcome to this beautiful 3,400 sq. ft. modern home backing onto a serene pond and ravine -offering complete privacy with no neighbors behind! The open-concept main floor boasts soaring 9-ft ceilings, pot lights, and large windows that fill the space with natural light. The chef's kitchen features quartz countertops, a matching backsplash, high-end stainless steel appliances, a gas stove, built-in oven and microwave, and a sleek hood fan. The cozy family room with a gas fireplace showcases breathtaking pond views -the perfect place to relax or entertain. Upstairs, the view is spectacular. The spacious primary suite offers a walk-in closet and a spa-like 4-piece ensuite. Three additional bedrooms, each with access to full bathrooms, plus a convenient second-floor laundry room, provide comfort and functionality. Ideally located in a sought-after neighborhood close to top-rated schools, a hospital, golf club, and all amenities. This home perfectly combines luxury, privacy, and tranquility - a rare find you won't want to miss! (id:63269)
Property Details
|
MLS® Number
|
W12522938 |
|
Property Type
|
Single Family |
|
Community Name
|
1026 - CB Cobban |
|
Amenities Near By
|
Schools |
|
Features
|
Ravine, Flat Site, Dry |
|
Parking Space Total
|
2 |
Building
|
Bathroom Total
|
4 |
|
Bedrooms Above Ground
|
4 |
|
Bedrooms Total
|
4 |
|
Age
|
0 To 5 Years |
|
Amenities
|
Fireplace(s) |
|
Appliances
|
Oven - Built-in, Range, Water Heater - Tankless |
|
Basement Type
|
None |
|
Construction Style Attachment
|
Detached |
|
Cooling Type
|
Central Air Conditioning |
|
Exterior Finish
|
Brick Veneer, Stucco |
|
Fire Protection
|
Smoke Detectors |
|
Fireplace Present
|
Yes |
|
Foundation Type
|
Concrete |
|
Half Bath Total
|
1 |
|
Heating Fuel
|
Natural Gas |
|
Heating Type
|
Forced Air |
|
Stories Total
|
2 |
|
Size Interior
|
3,000 - 3,500 Ft2 |
|
Type
|
House |
|
Utility Water
|
Municipal Water |
Parking
Land
|
Acreage
|
No |
|
Land Amenities
|
Schools |
|
Size Depth
|
88 Ft |
|
Size Frontage
|
36 Ft |
|
Size Irregular
|
36 X 88 Ft |
|
Size Total Text
|
36 X 88 Ft |
Rooms
| Level |
Type |
Length |
Width |
Dimensions |
|
Main Level |
Family Room |
4.6 m |
4.45 m |
4.6 m x 4.45 m |
|
Main Level |
Dining Room |
4.6 m |
4.45 m |
4.6 m x 4.45 m |
|
Main Level |
Kitchen |
5.05 m |
3.53 m |
5.05 m x 3.53 m |
|
Upper Level |
Primary Bedroom |
5.24 m |
4.94 m |
5.24 m x 4.94 m |
|
Upper Level |
Bedroom 2 |
4.99 m |
3.32 m |
4.99 m x 3.32 m |
|
Upper Level |
Bedroom 3 |
4.6 m |
3.35 m |
4.6 m x 3.35 m |
|
Upper Level |
Bedroom 4 |
3.41 m |
3.23 m |
3.41 m x 3.23 m |
Utilities
|
Electricity
|
Installed |
|
Sewer
|
Installed |

