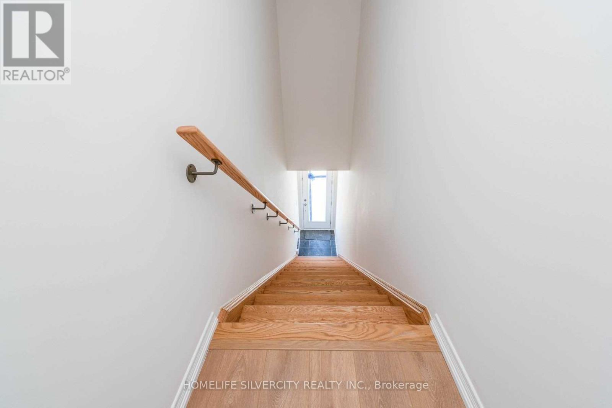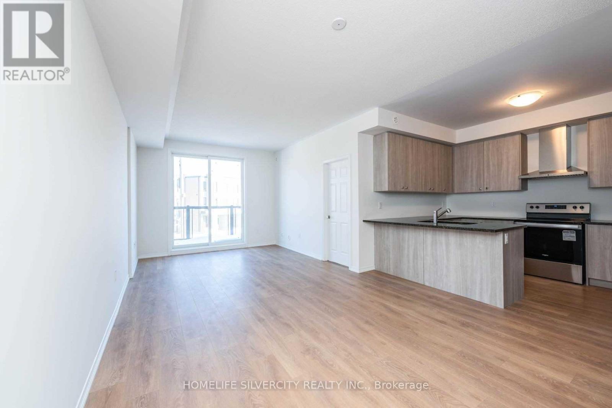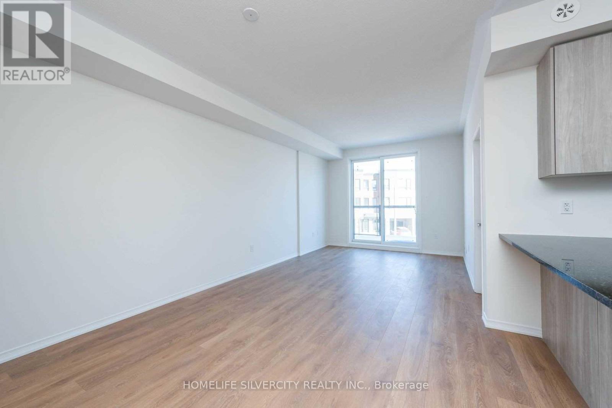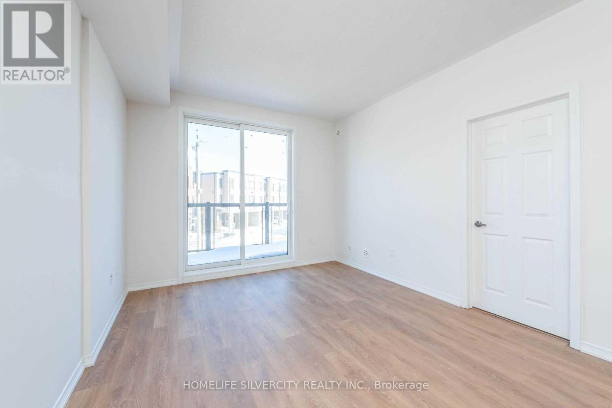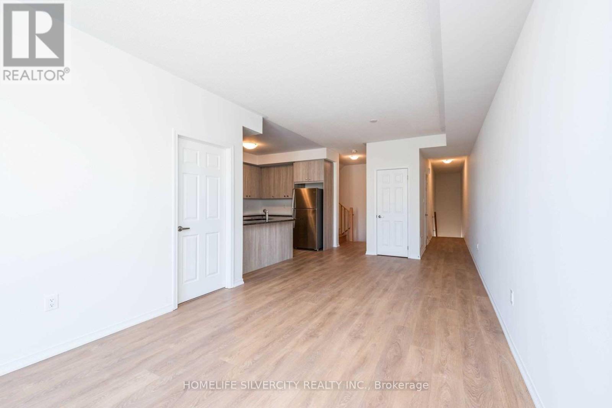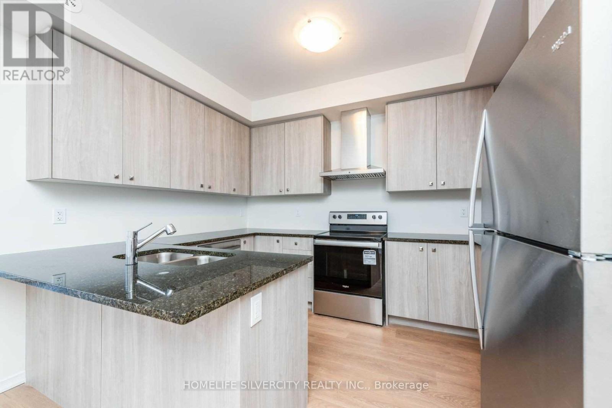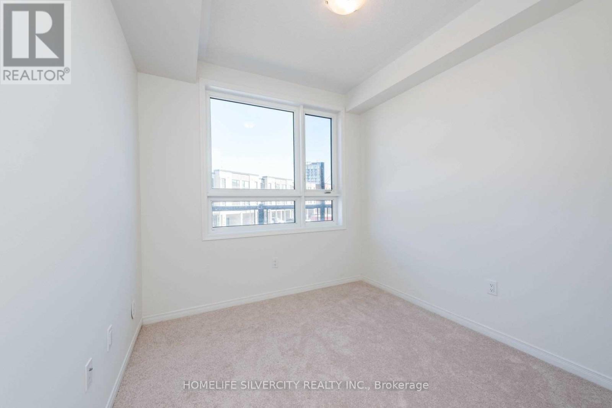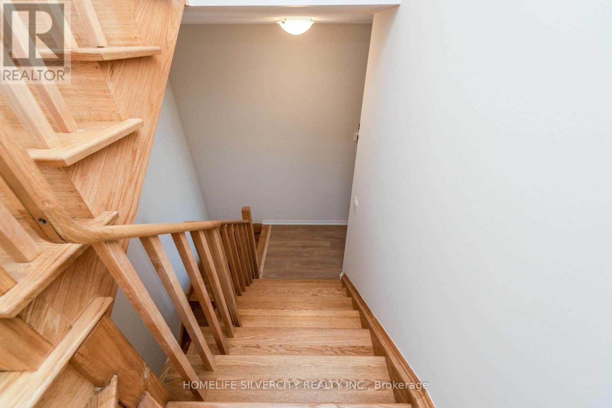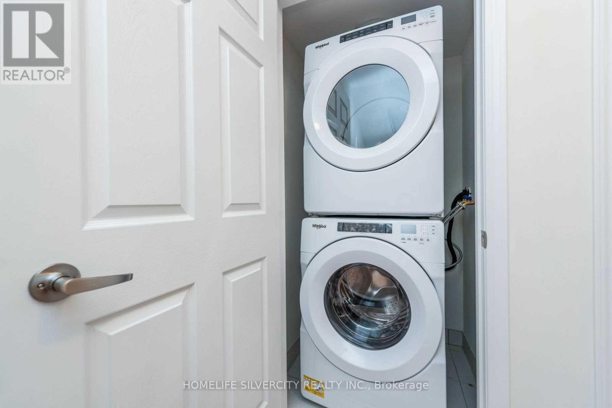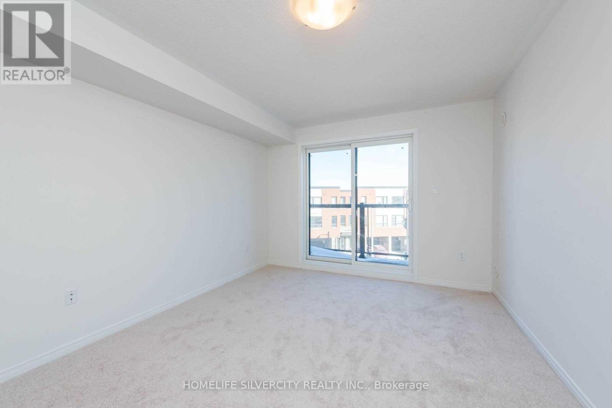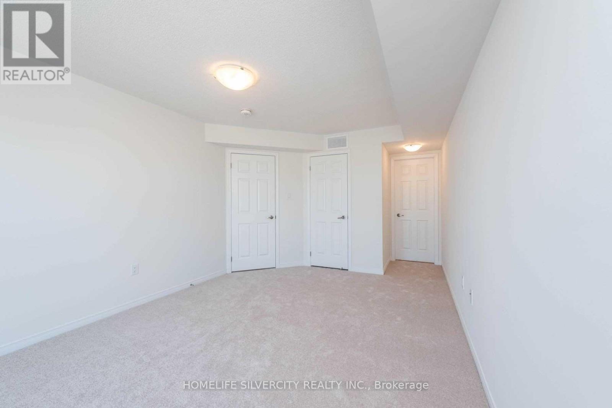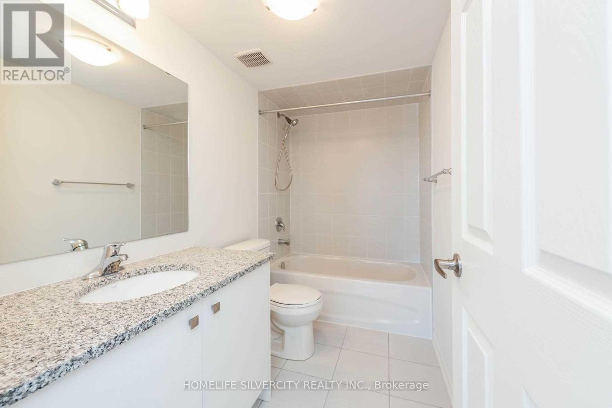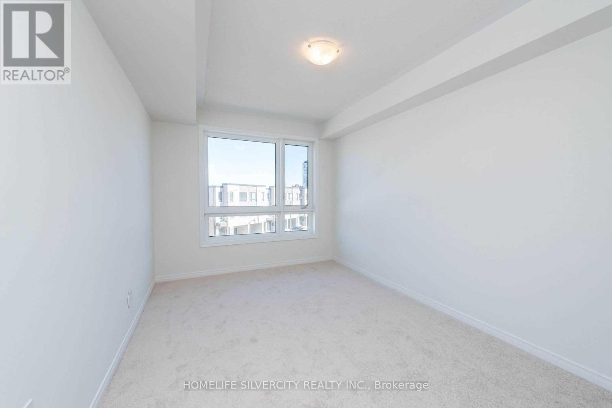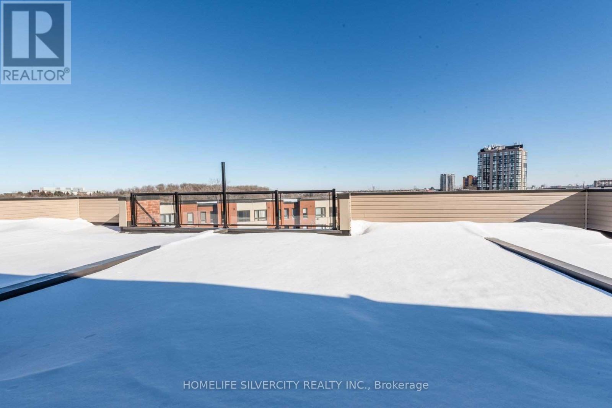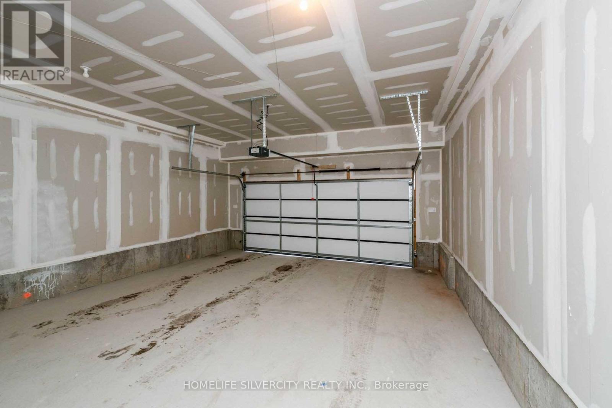3 Bedroom
3 Bathroom
1,400 - 1,599 ft2
Central Air Conditioning
Forced Air
$3,329 Monthly
This beautiful townhouse features stylish finishes throughout, creating an inviting and modern atmosphere. The spacious layout enhances comfort and functionality, making it perfect for both relaxation and entertaining. A standout feature is the breathtaking private rooftop, offering stunning views and a serene escape. This home combines elegance and practicality, making it a true gem. (id:63269)
Property Details
|
MLS® Number
|
W12523856 |
|
Property Type
|
Single Family |
|
Community Name
|
West Humber-Clairville |
|
Community Features
|
Pets Allowed With Restrictions |
|
Equipment Type
|
Water Heater |
|
Parking Space Total
|
1 |
|
Rental Equipment Type
|
Water Heater |
Building
|
Bathroom Total
|
3 |
|
Bedrooms Above Ground
|
3 |
|
Bedrooms Total
|
3 |
|
Age
|
0 To 5 Years |
|
Amenities
|
Separate Electricity Meters |
|
Basement Type
|
None |
|
Cooling Type
|
Central Air Conditioning |
|
Exterior Finish
|
Brick, Stone |
|
Flooring Type
|
Laminate |
|
Half Bath Total
|
1 |
|
Heating Fuel
|
Natural Gas |
|
Heating Type
|
Forced Air |
|
Stories Total
|
2 |
|
Size Interior
|
1,400 - 1,599 Ft2 |
|
Type
|
Row / Townhouse |
Parking
Land
Rooms
| Level |
Type |
Length |
Width |
Dimensions |
|
Second Level |
Primary Bedroom |
3.66 m |
4.37 m |
3.66 m x 4.37 m |
|
Second Level |
Bedroom 2 |
3.05 m |
3.13 m |
3.05 m x 3.13 m |
|
Third Level |
Bedroom 3 |
3.05 m |
3.13 m |
3.05 m x 3.13 m |
|
Main Level |
Living Room |
4.88 m |
4.42 m |
4.88 m x 4.42 m |
|
Main Level |
Dining Room |
4.88 m |
4.42 m |
4.88 m x 4.42 m |
|
Main Level |
Kitchen |
3.78 m |
3.28 m |
3.78 m x 3.28 m |


