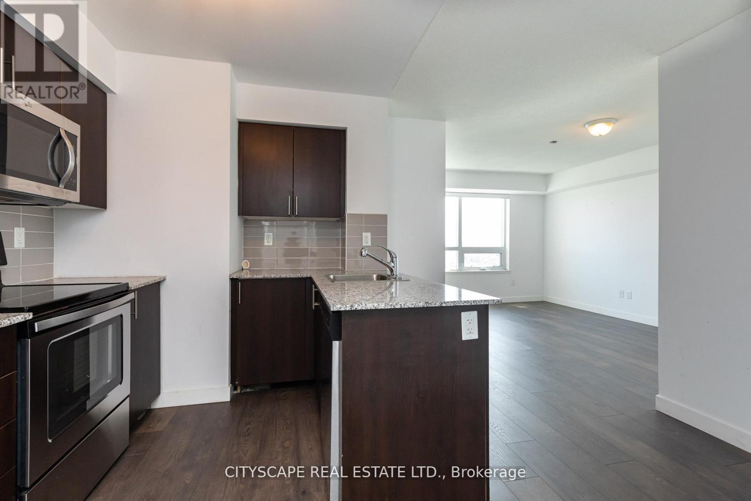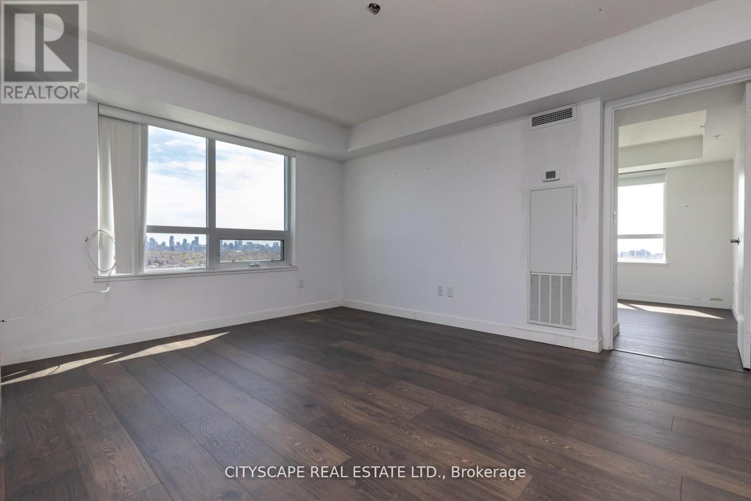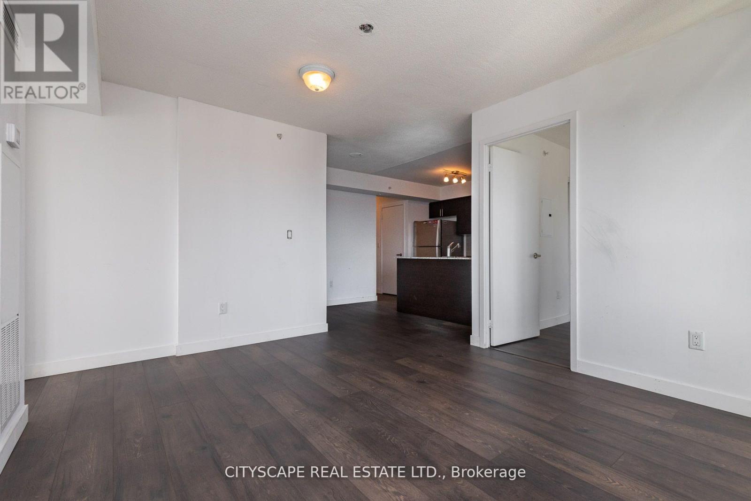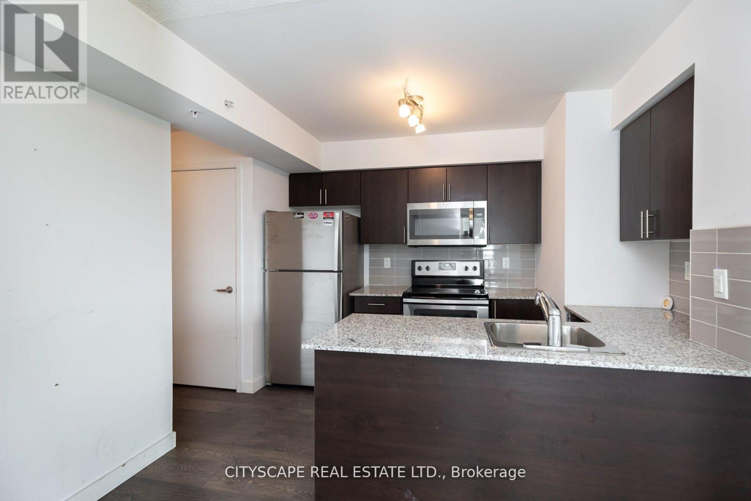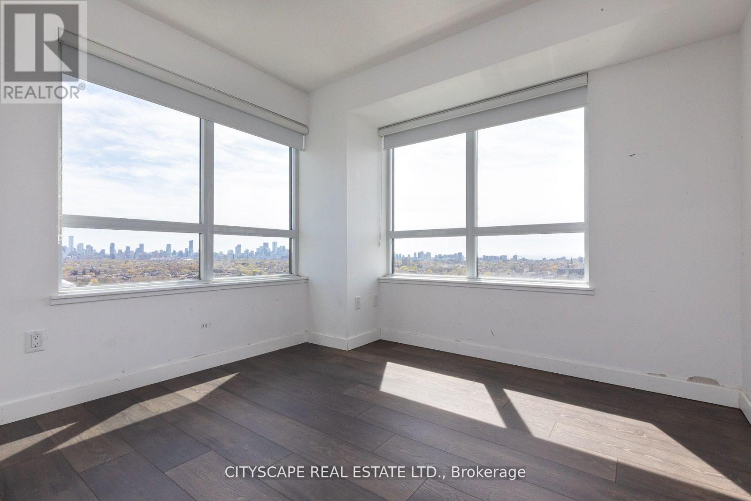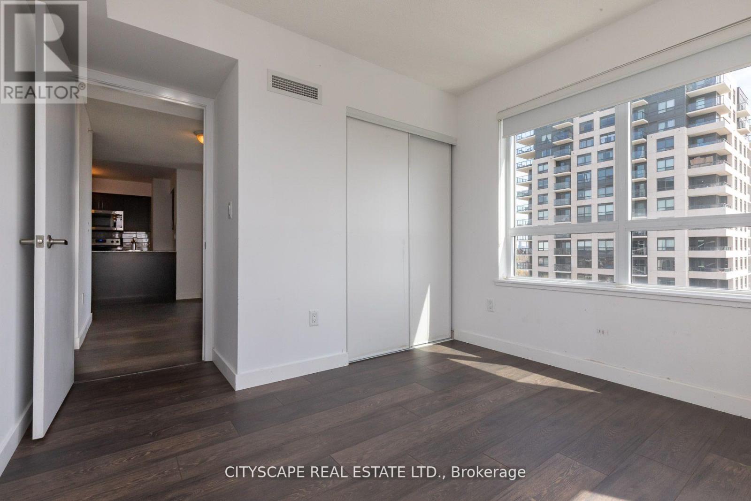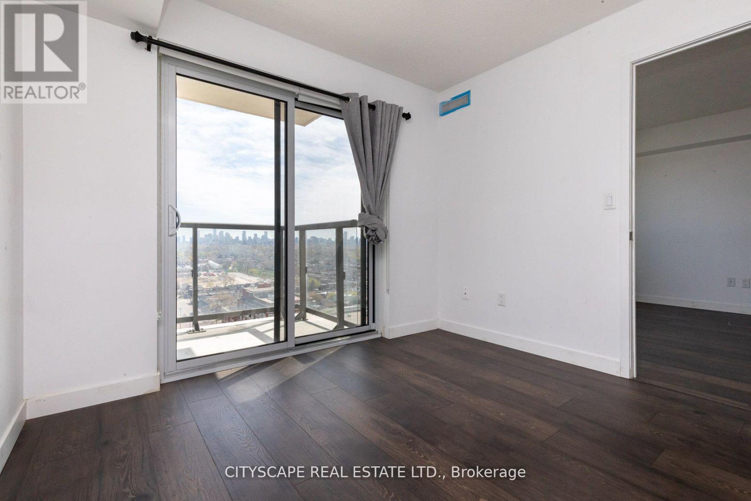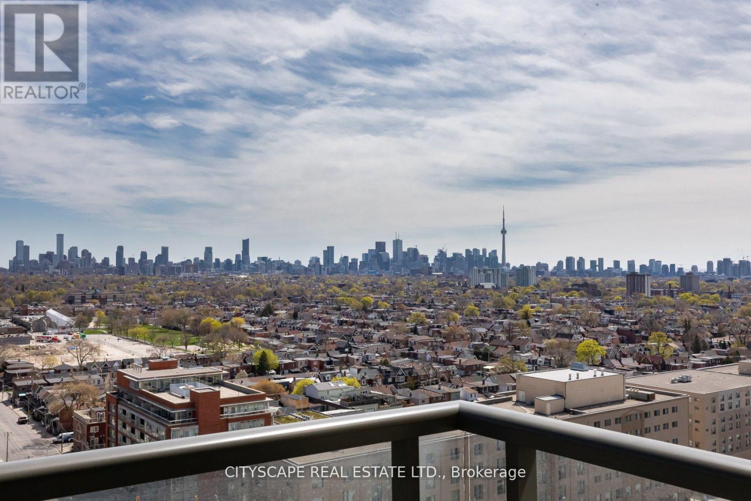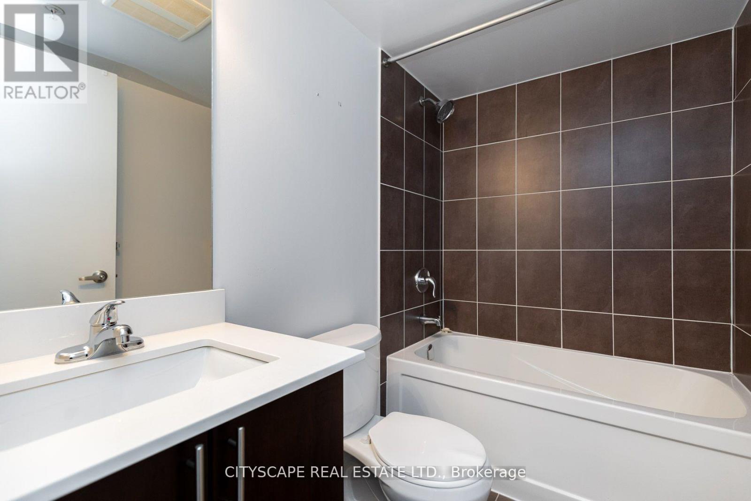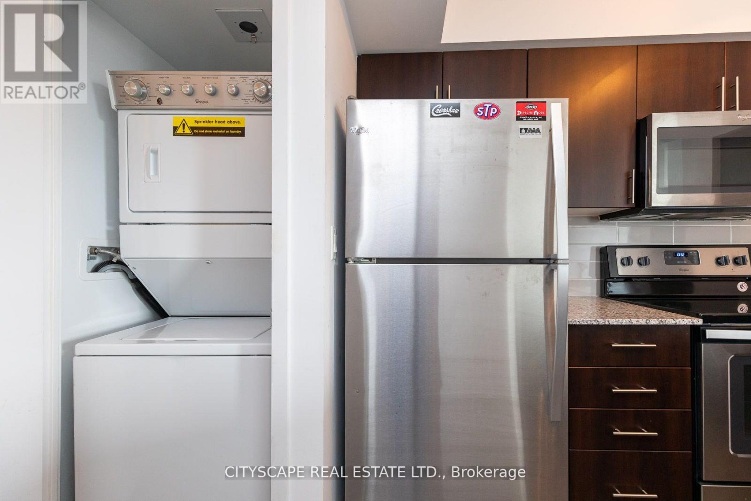2 Bedroom
1 Bathroom
700 - 799 ft2
Central Air Conditioning, Ventilation System
Coil Fan
$2,673 Monthly
Bright & Spacious 2 bedroom + 1 washroom unit with amazing City Skyline and lake views. Located in Davenport village minutes from the Junction, Little Italy and High Park. Food Basics and Shoppers Drug mart at the street level of fuse condos. Steps to TTC bus stops and close to Lansdowne TTC, shops, park and restaurants. Onsite amenities include Gym, party room, lounge, theatre room and rooftop terrace. Pet friendly. (id:63269)
Property Details
|
MLS® Number
|
W12525890 |
|
Property Type
|
Single Family |
|
Community Name
|
Dovercourt-Wallace Emerson-Junction |
|
Amenities Near By
|
Park, Public Transit, Hospital, Place Of Worship, Schools |
|
Community Features
|
Pets Allowed With Restrictions |
|
Features
|
Elevator, Balcony, Carpet Free |
|
Parking Space Total
|
1 |
Building
|
Bathroom Total
|
1 |
|
Bedrooms Above Ground
|
2 |
|
Bedrooms Total
|
2 |
|
Age
|
6 To 10 Years |
|
Amenities
|
Recreation Centre, Exercise Centre, Party Room, Separate Heating Controls, Separate Electricity Meters, Security/concierge |
|
Appliances
|
Oven - Built-in, Range, Dishwasher, Dryer, Microwave, Oven, Stove, Refrigerator |
|
Basement Type
|
None |
|
Cooling Type
|
Central Air Conditioning, Ventilation System |
|
Exterior Finish
|
Concrete |
|
Fire Protection
|
Security System, Smoke Detectors |
|
Flooring Type
|
Laminate, Tile |
|
Heating Fuel
|
Natural Gas |
|
Heating Type
|
Coil Fan |
|
Size Interior
|
700 - 799 Ft2 |
|
Type
|
Apartment |
Parking
Land
|
Acreage
|
No |
|
Land Amenities
|
Park, Public Transit, Hospital, Place Of Worship, Schools |
Rooms
| Level |
Type |
Length |
Width |
Dimensions |
|
Flat |
Foyer |
|
|
Measurements not available |
|
Flat |
Dining Room |
4.5 m |
3.04 m |
4.5 m x 3.04 m |
|
Flat |
Kitchen |
4.5 m |
3.04 m |
4.5 m x 3.04 m |
|
Flat |
Primary Bedroom |
3.04 m |
3.04 m |
3.04 m x 3.04 m |
|
Flat |
Bedroom |
3.04 m |
2.7 m |
3.04 m x 2.7 m |
|
Flat |
Bathroom |
|
|
Measurements not available |
|
Ground Level |
Living Room |
4.5 m |
3.04 m |
4.5 m x 3.04 m |

