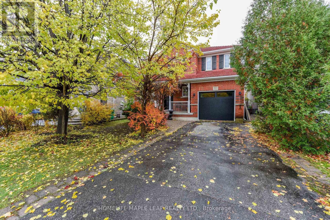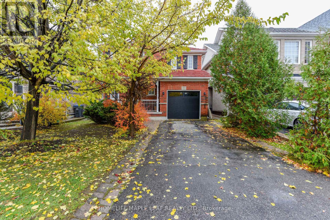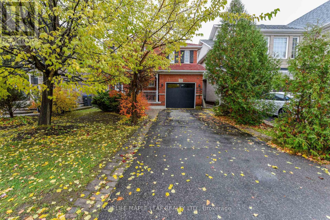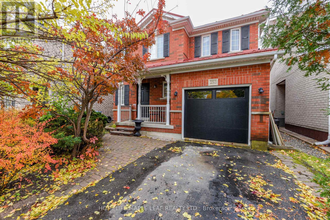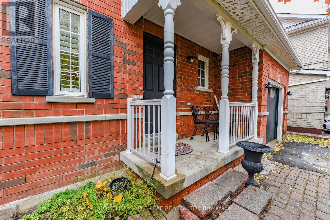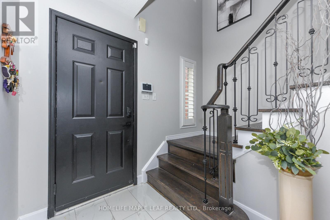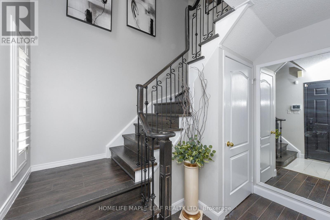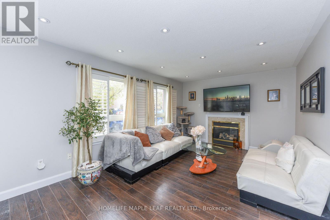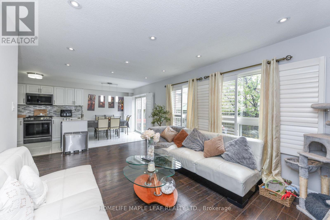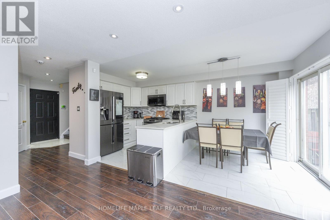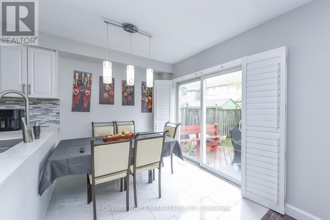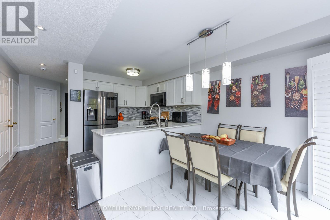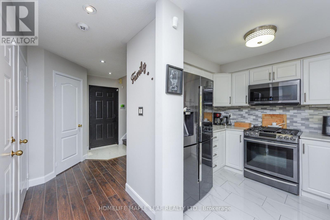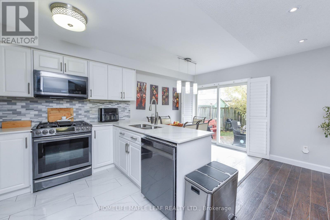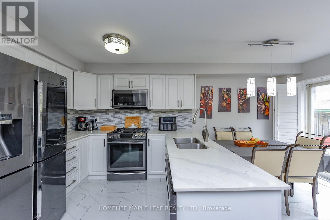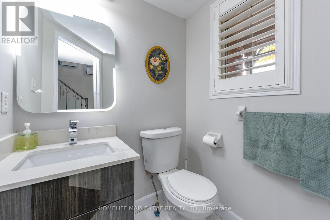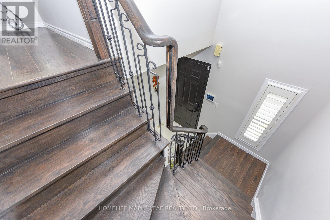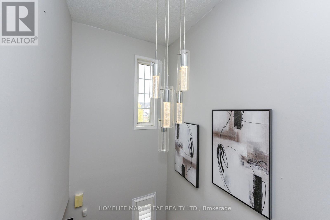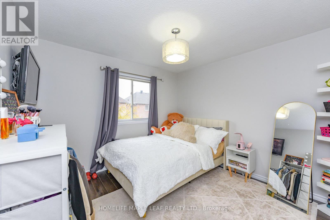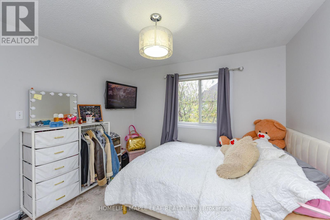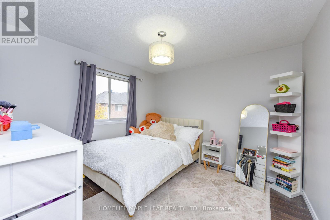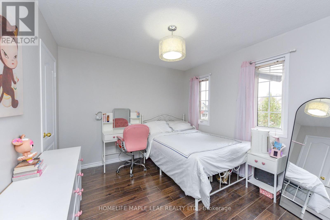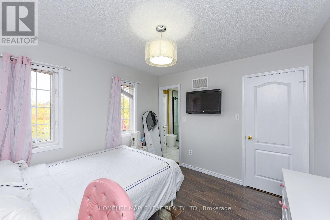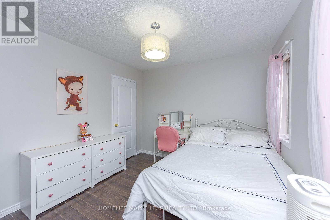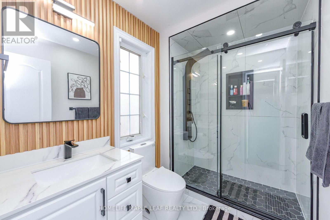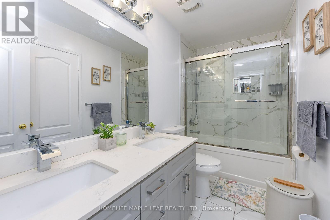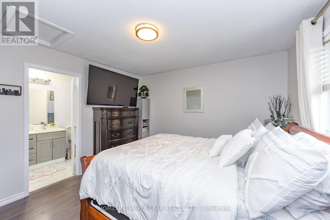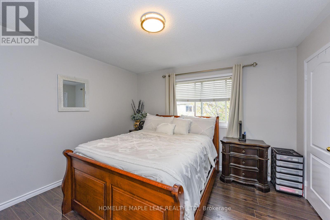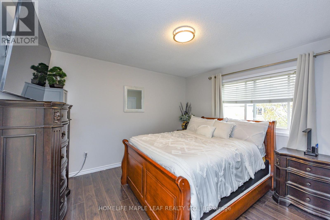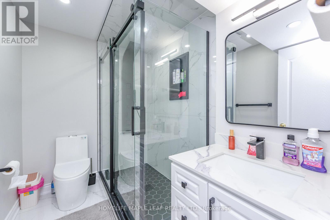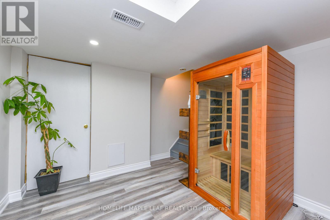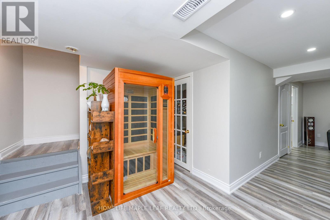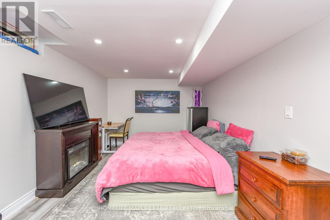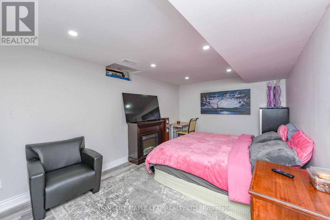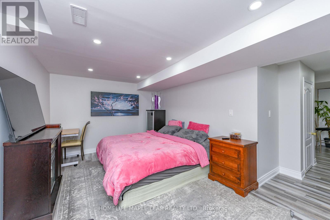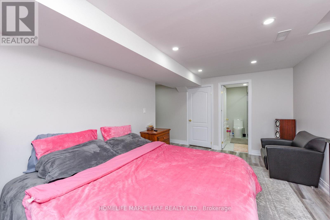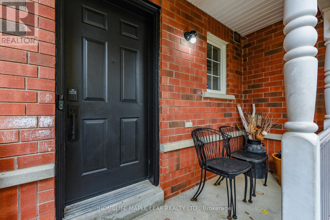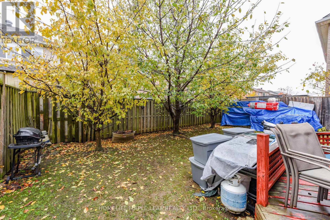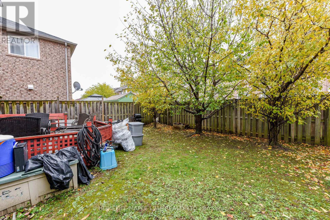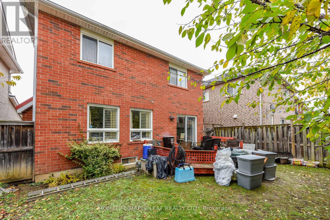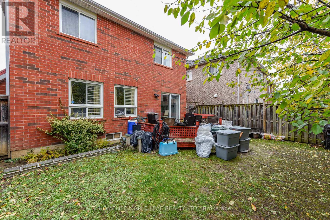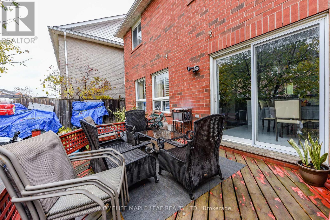4 Bedroom
4 Bathroom
1,100 - 1,500 ft2
Fireplace
Central Air Conditioning
Forced Air
$929,000
Welcome To Your Dream Home In Brampton. Step Into This Elegant All-Brick Detached Home, Perfectly Blending Modern Finishes With Timeless Charm, Nestled In One Of Brampton's Most Desirable Neighborhoods. This Immaculately maintained beauty Is The Ideal Place To Call Home. Featuring Three Bedrooms, Three And A Half Washrooms, Two Brand New Washrooms, a Spacious Open Concept, featuring A Gas Fireplace, Pot Lights, And Ample Natural Light-Perfect For Entertaining And Family Gatherings A Great Opportunity for a First-Time home Buyer. Upgraded kitchen, granite countertop, Backsplash, Stainless Steel Appliances, Freshly Painted And remodeled. Walkout From Breakfast Area To Large Backyard- Family Room With Fireplace Overlooking The Backyard. Spacious Bedrooms, Master With Ensuite. Second Master Semi - Ensuite. Fully Fenced Backyard With Deck Perfect For Summer Barbecues And Outdoor Relaxation. This Property Is Waiting For You To Make It Your Home. Don't Miss Your Chance To Own This Exceptional Property In One Of Brampton Most Sought-After Communities. Whether You are A First-Time Buyer Or A Growing Family This Home Has Everything You Need To Enjoy Comfort, Style And convenience. Close to All the Essential Amenities You Can Dream of- schools, Cassey Campbell Rec Center (walking Distance), Hwy 410/407/401 (id:63269)
Property Details
|
MLS® Number
|
W12525856 |
|
Property Type
|
Single Family |
|
Community Name
|
Fletcher's Meadow |
|
Amenities Near By
|
Hospital, Park, Public Transit, Schools |
|
Equipment Type
|
Water Heater - Electric, Water Heater, Furnace, Water Softener |
|
Features
|
Carpet Free, Sauna |
|
Parking Space Total
|
3 |
|
Rental Equipment Type
|
Water Heater - Electric, Water Heater, Furnace, Water Softener |
Building
|
Bathroom Total
|
4 |
|
Bedrooms Above Ground
|
3 |
|
Bedrooms Below Ground
|
1 |
|
Bedrooms Total
|
4 |
|
Age
|
16 To 30 Years |
|
Appliances
|
Water Heater, Water Softener |
|
Basement Development
|
Finished |
|
Basement Type
|
N/a (finished) |
|
Construction Style Attachment
|
Detached |
|
Cooling Type
|
Central Air Conditioning |
|
Exterior Finish
|
Brick |
|
Fire Protection
|
Alarm System |
|
Fireplace Present
|
Yes |
|
Fireplace Total
|
1 |
|
Flooring Type
|
Hardwood, Laminate, Tile |
|
Foundation Type
|
Concrete |
|
Half Bath Total
|
1 |
|
Heating Fuel
|
Natural Gas |
|
Heating Type
|
Forced Air |
|
Stories Total
|
2 |
|
Size Interior
|
1,100 - 1,500 Ft2 |
|
Type
|
House |
|
Utility Water
|
Municipal Water |
Parking
Land
|
Acreage
|
No |
|
Land Amenities
|
Hospital, Park, Public Transit, Schools |
|
Sewer
|
Sanitary Sewer |
|
Size Depth
|
85 Ft ,3 In |
|
Size Frontage
|
36 Ft ,1 In |
|
Size Irregular
|
36.1 X 85.3 Ft |
|
Size Total Text
|
36.1 X 85.3 Ft |
Rooms
| Level |
Type |
Length |
Width |
Dimensions |
|
Second Level |
Primary Bedroom |
11.81 m |
11.06 m |
11.81 m x 11.06 m |
|
Second Level |
Bedroom 2 |
10.83 m |
10.99 m |
10.83 m x 10.99 m |
|
Second Level |
Bedroom 3 |
10.83 m |
10.01 m |
10.83 m x 10.01 m |
|
Basement |
Bedroom 4 |
|
|
Measurements not available |
|
Basement |
Bathroom |
|
|
Measurements not available |
|
Basement |
Laundry Room |
|
|
Measurements not available |
|
Main Level |
Great Room |
17.32 m |
11.32 m |
17.32 m x 11.32 m |
|
Main Level |
Kitchen |
8.01 m |
16.57 m |
8.01 m x 16.57 m |
|
Main Level |
Eating Area |
|
|
Measurements not available |
Utilities
|
Cable
|
Available |
|
Electricity
|
Available |
|
Sewer
|
Available |

