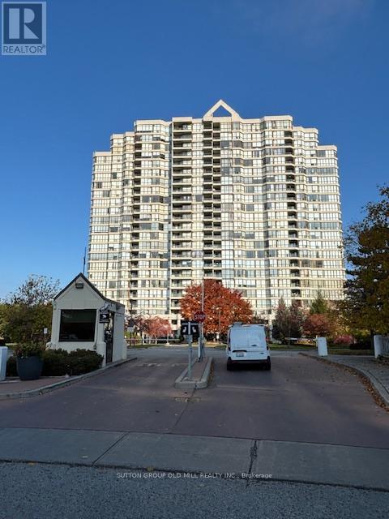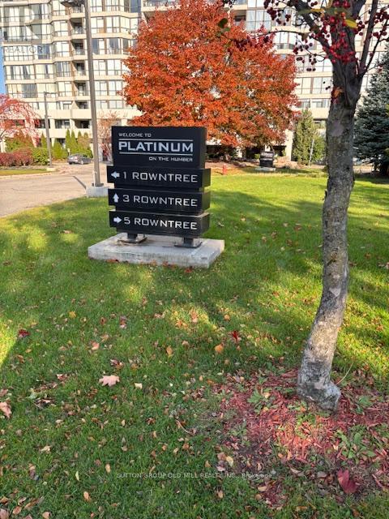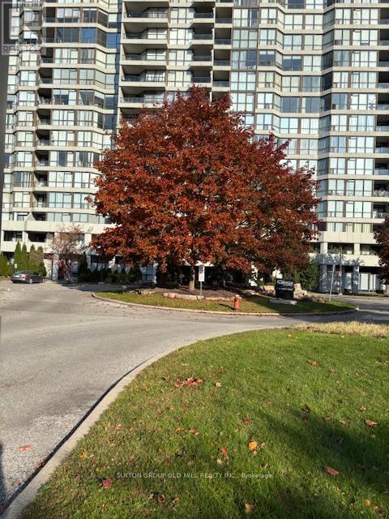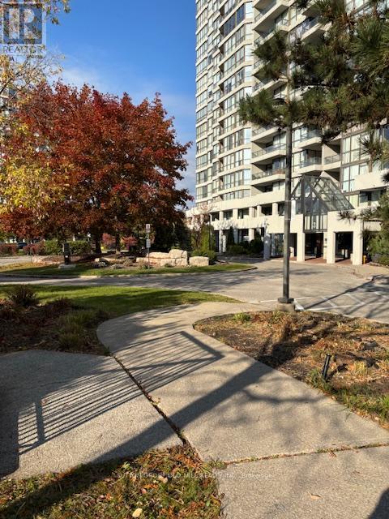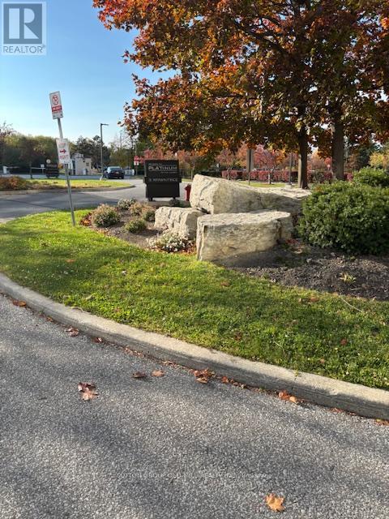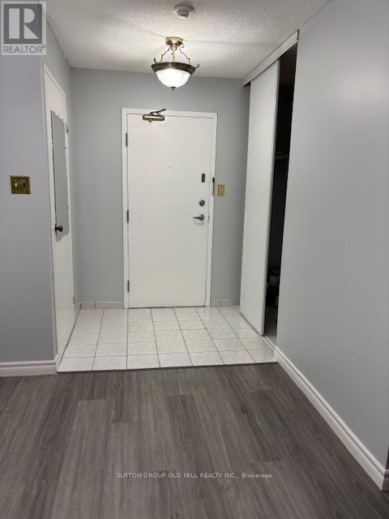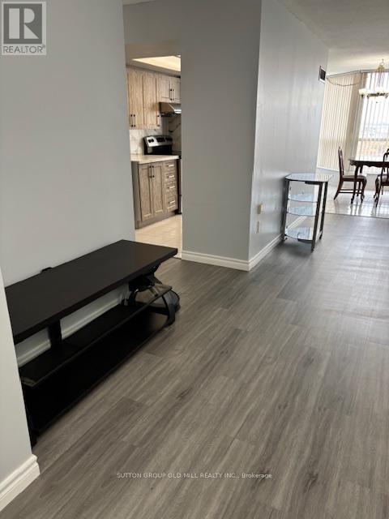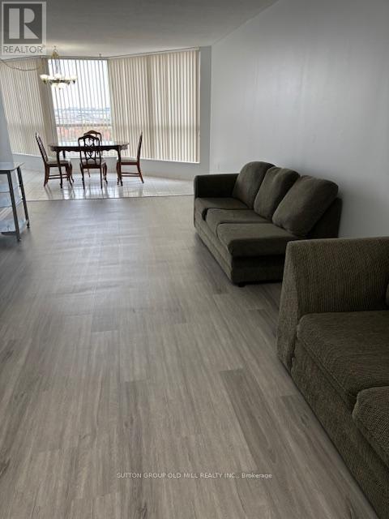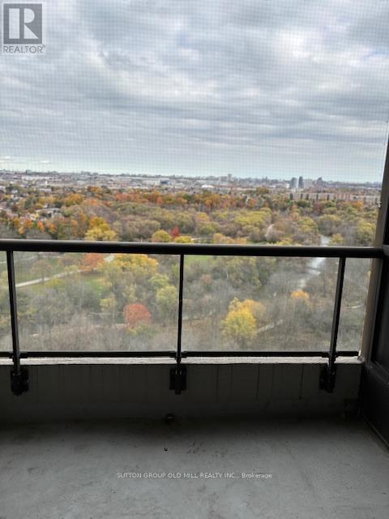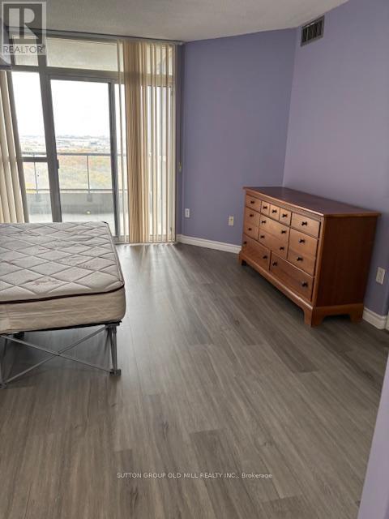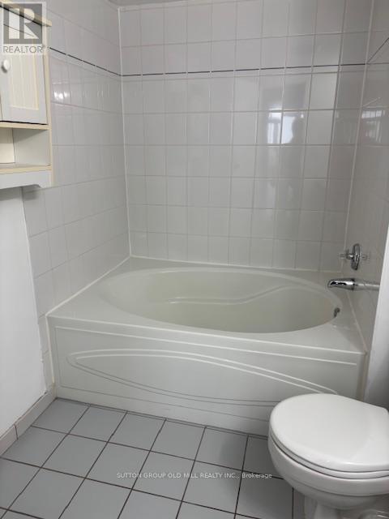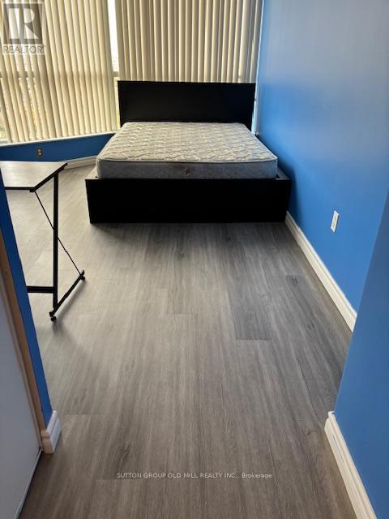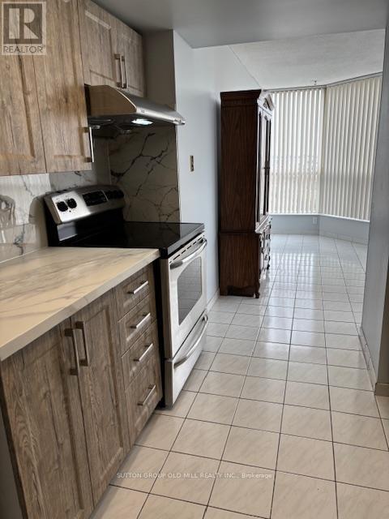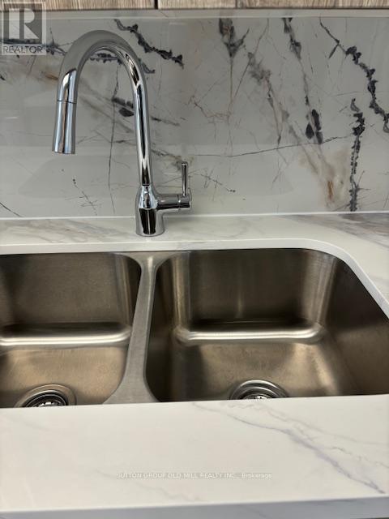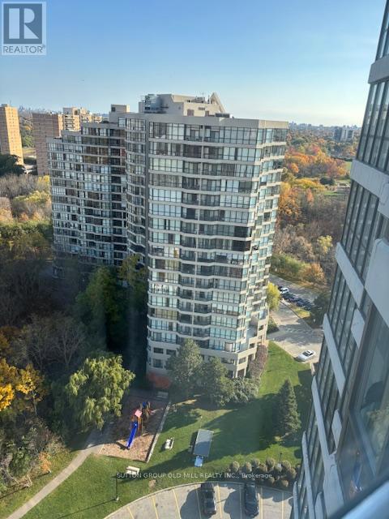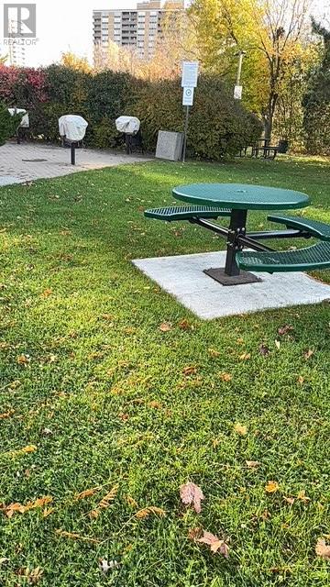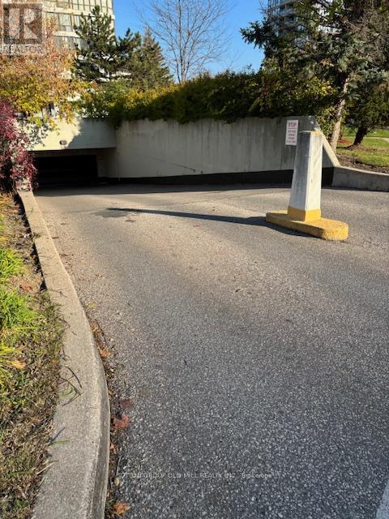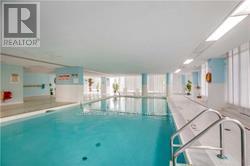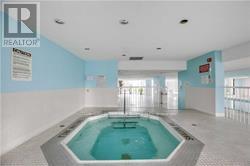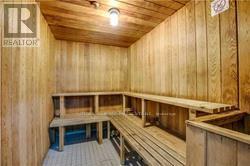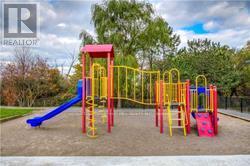2 Bedroom
2 Bathroom
1,000 - 1,199 ft2
Indoor Pool, Outdoor Pool
Central Air Conditioning
Forced Air
$2,800 Monthly
Newly Renovated, Showing to Perfection! 1292 Sq Feet, 2 Bedroom, 2 Bathroom, Balcony, Laundry Rm, Ensuite Extra Storage In This Layout Only. Laminate Flooring, New Kitchen Cabinets And Stainless Steel Appliances. Situated At Resort-Style Living in Toronto Surrounded By Nature. Gated Community With 24-Hour Security, Indoor/Outdoor Pools, Gym, Squash Court, Tennis Courts, Ping-Pong Room, Lounge & Sauna. Newly Renovated Large Party Room With New Kitchen & Bar. Located Conveniently Beside Elementary/Junior School, Plaza With Numerous Dining Options, Tim Horton's & 24-Hrs Rabba Store. Recently Built LRT Along Finch Ave. Can Take You To York University, Humber College, Hospital Or Pearson Intl. Airport In Minutes. Building Backs Onto The Humber River And Rowntree Mills Park. Fantastic Property For Professionals, Families. Additional Storage Extra To Unit Storage Is Available For Monthly Fee Of $75.00. 1 Parking Available To Tenant On P1 A 186 Is Incl. In Rent. (id:63269)
Property Details
|
MLS® Number
|
W12525846 |
|
Property Type
|
Single Family |
|
Community Name
|
Mount Olive-Silverstone-Jamestown |
|
Amenities Near By
|
Public Transit, Schools |
|
Community Features
|
Pets Allowed With Restrictions, School Bus |
|
Features
|
Ravine, Conservation/green Belt, Balcony |
|
Parking Space Total
|
1 |
|
Pool Type
|
Indoor Pool, Outdoor Pool |
|
Structure
|
Tennis Court |
Building
|
Bathroom Total
|
2 |
|
Bedrooms Above Ground
|
2 |
|
Bedrooms Total
|
2 |
|
Amenities
|
Exercise Centre, Party Room, Sauna |
|
Appliances
|
Blinds, Dishwasher, Dryer, Stove, Washer, Refrigerator |
|
Basement Type
|
None |
|
Cooling Type
|
Central Air Conditioning |
|
Exterior Finish
|
Concrete |
|
Fire Protection
|
Security Guard |
|
Flooring Type
|
Ceramic, Laminate, Tile |
|
Heating Fuel
|
Natural Gas |
|
Heating Type
|
Forced Air |
|
Size Interior
|
1,000 - 1,199 Ft2 |
|
Type
|
Apartment |
Parking
Land
|
Acreage
|
No |
|
Land Amenities
|
Public Transit, Schools |
|
Surface Water
|
River/stream |
Rooms
| Level |
Type |
Length |
Width |
Dimensions |
|
Main Level |
Foyer |
1.7 m |
1.44 m |
1.7 m x 1.44 m |
|
Main Level |
Living Room |
7.11 m |
3.7 m |
7.11 m x 3.7 m |
|
Main Level |
Dining Room |
7.11 m |
3.7 m |
7.11 m x 3.7 m |
|
Main Level |
Solarium |
5.33 m |
2.9 m |
5.33 m x 2.9 m |
|
Main Level |
Kitchen |
3.15 m |
2.34 m |
3.15 m x 2.34 m |
|
Main Level |
Laundry Room |
1.5 m |
0.98 m |
1.5 m x 0.98 m |
|
Main Level |
Primary Bedroom |
5.35 m |
3.29 m |
5.35 m x 3.29 m |
|
Main Level |
Bedroom 2 |
4.41 m |
2.87 m |
4.41 m x 2.87 m |

