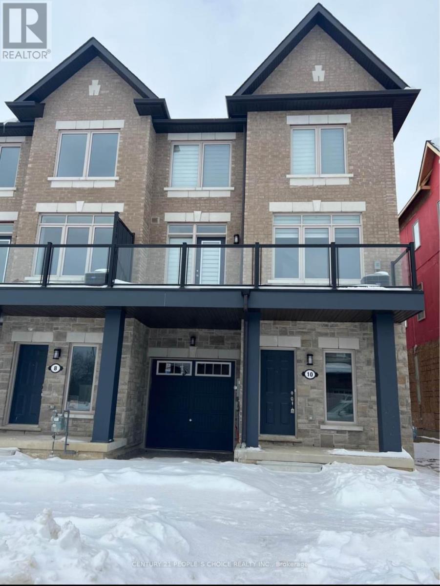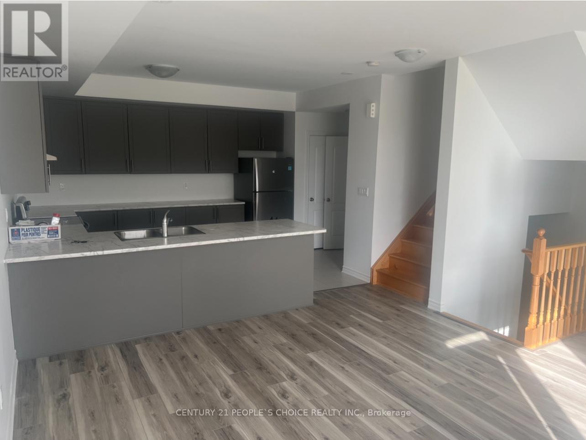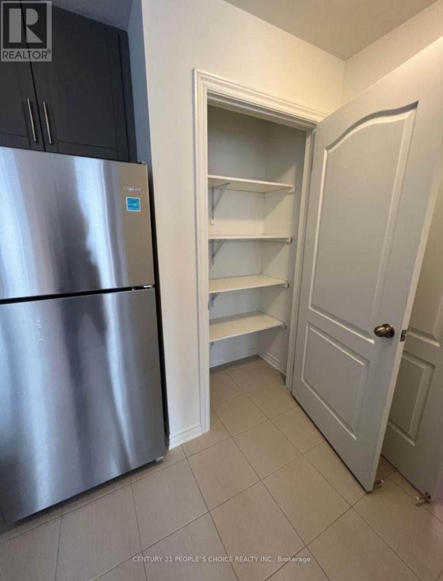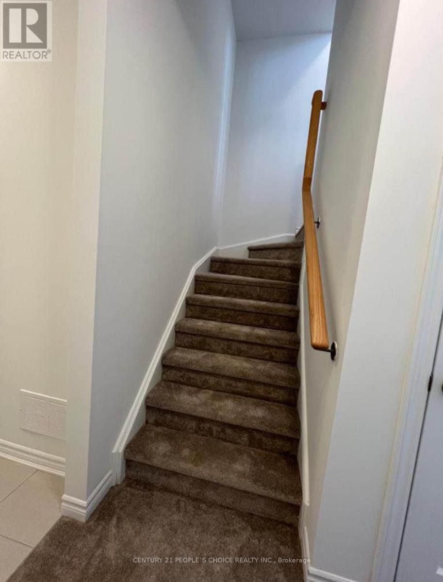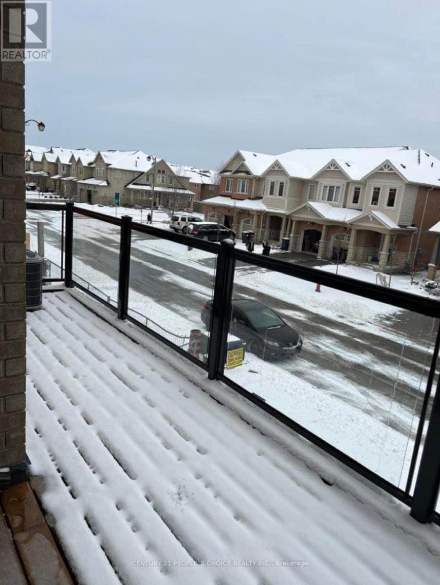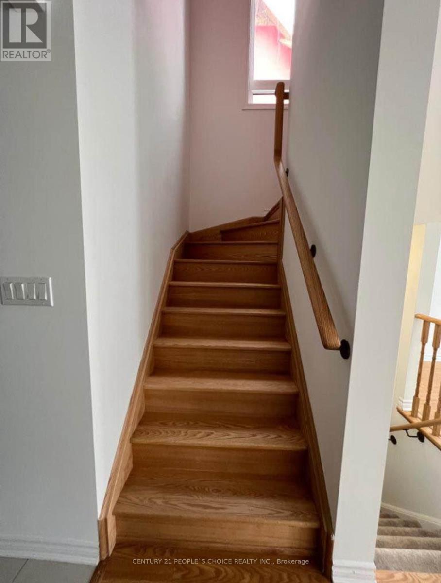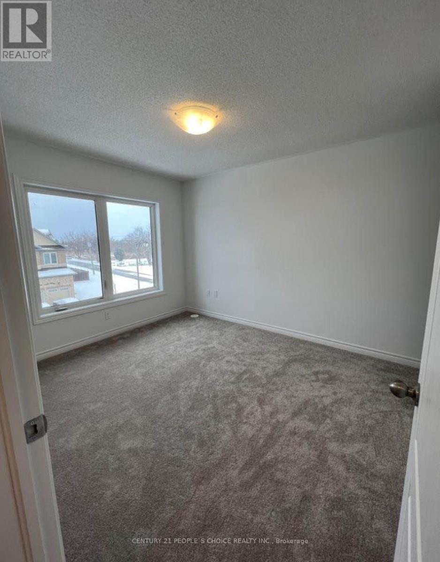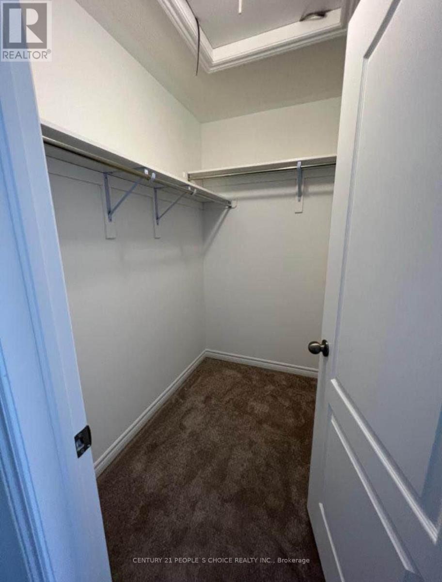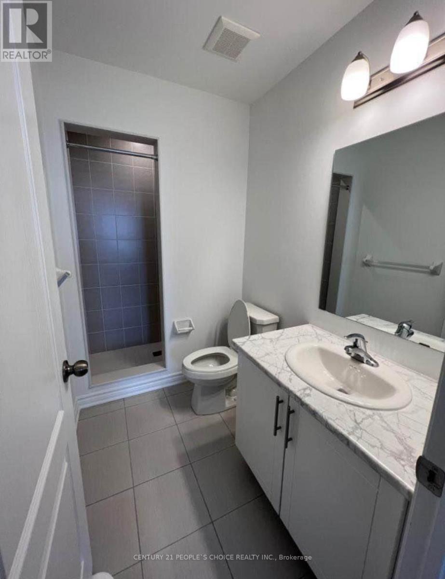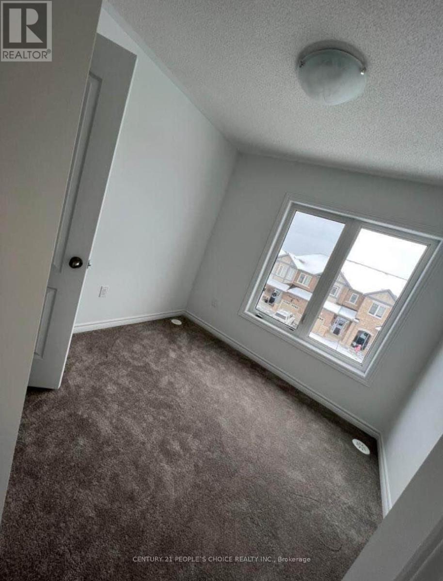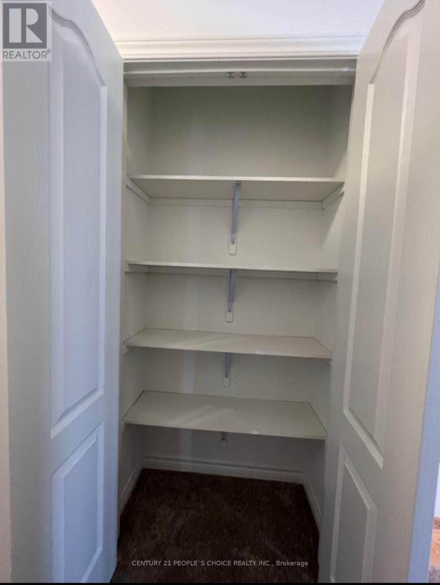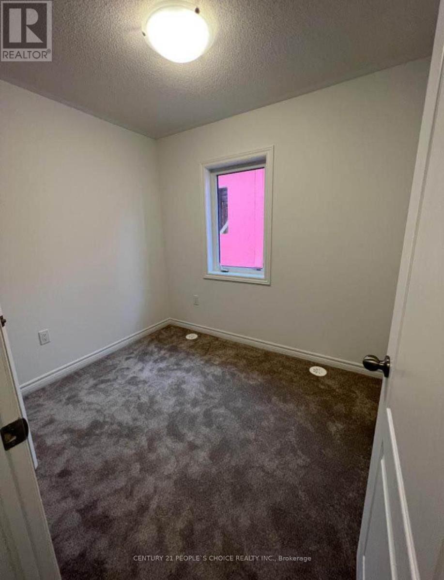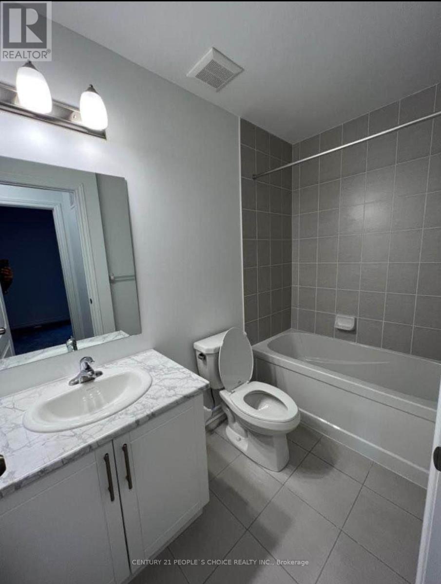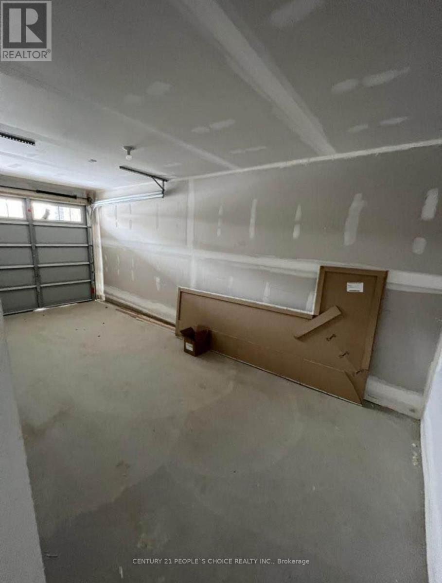3 Bedroom
3 Bathroom
1,100 - 1,500 ft2
Central Air Conditioning
Forced Air
$2,875 Monthly
Gorgeous townhome featuring 3 bright and spacious bedrooms, along with generously sized family and living rooms. Enjoy peaceful countryside views and a large eat-in kitchen. Tenant insurance is required, and all utilities must be transferred to the tenant's name. Conveniently located for commuters, and within walking distance to bus service, schools, a community center, gym, library, urgent care clinic, shopping center, and public transit. (id:63269)
Property Details
|
MLS® Number
|
W12528612 |
|
Property Type
|
Single Family |
|
Community Name
|
Rural Caledon |
|
Amenities Near By
|
Park, Public Transit, Schools |
|
Community Features
|
Community Centre, School Bus |
|
Parking Space Total
|
2 |
Building
|
Bathroom Total
|
3 |
|
Bedrooms Above Ground
|
3 |
|
Bedrooms Total
|
3 |
|
Age
|
0 To 5 Years |
|
Appliances
|
Water Heater, Dryer, Stove, Washer, Refrigerator |
|
Basement Development
|
Unfinished |
|
Basement Type
|
N/a (unfinished) |
|
Construction Style Attachment
|
Attached |
|
Cooling Type
|
Central Air Conditioning |
|
Exterior Finish
|
Brick |
|
Foundation Type
|
Unknown |
|
Half Bath Total
|
1 |
|
Heating Fuel
|
Natural Gas |
|
Heating Type
|
Forced Air |
|
Stories Total
|
3 |
|
Size Interior
|
1,100 - 1,500 Ft2 |
|
Type
|
Row / Townhouse |
|
Utility Water
|
Municipal Water |
Parking
Land
|
Acreage
|
No |
|
Land Amenities
|
Park, Public Transit, Schools |
|
Sewer
|
Sanitary Sewer |
Rooms
| Level |
Type |
Length |
Width |
Dimensions |
|
Second Level |
Kitchen |
5.35 m |
3.36 m |
5.35 m x 3.36 m |
|
Second Level |
Dining Room |
3.36 m |
3.36 m |
3.36 m x 3.36 m |
|
Second Level |
Family Room |
4.57 m |
3 m |
4.57 m x 3 m |
|
Third Level |
Bedroom 3 |
2.75 m |
2.6 m |
2.75 m x 2.6 m |
|
Third Level |
Primary Bedroom |
3.5 m |
3.5 m |
3.5 m x 3.5 m |
|
Third Level |
Bathroom |
|
|
Measurements not available |
|
Third Level |
Bedroom 2 |
2.75 m |
2.6 m |
2.75 m x 2.6 m |
|
Third Level |
Bathroom |
|
|
Measurements not available |
|
Main Level |
Living Room |
2.15 m |
3.36 m |
2.15 m x 3.36 m |
|
Main Level |
Laundry Room |
|
|
Measurements not available |

