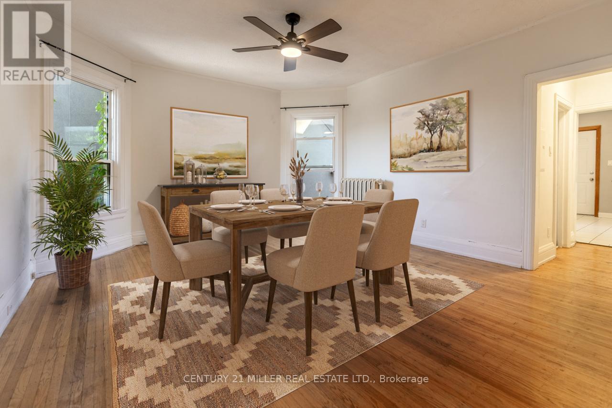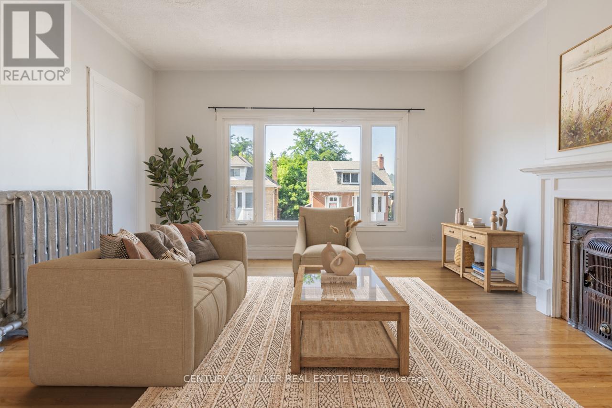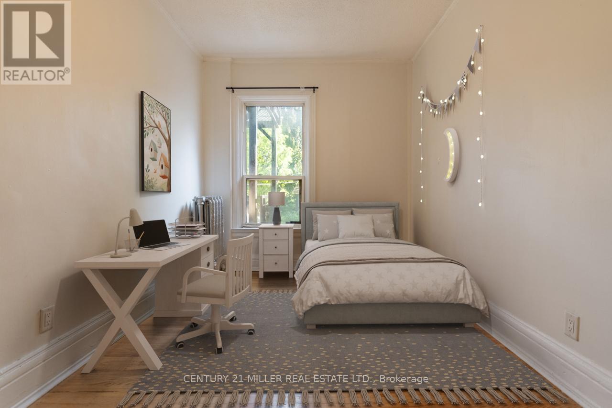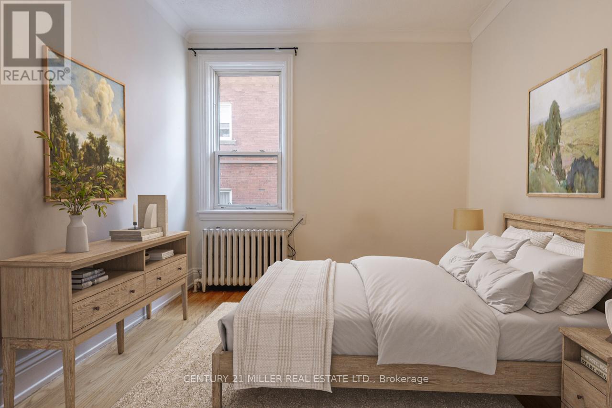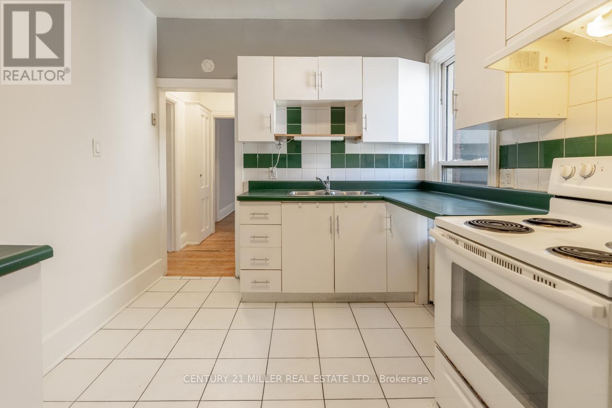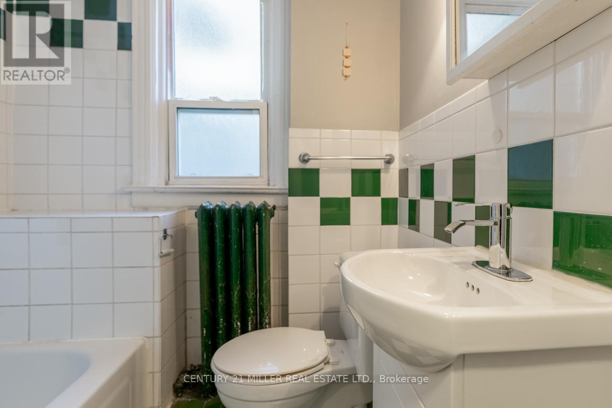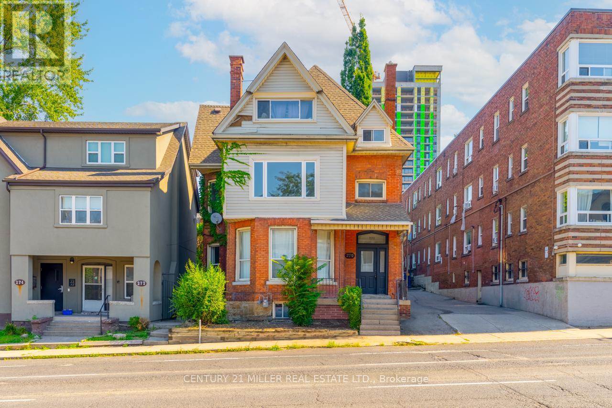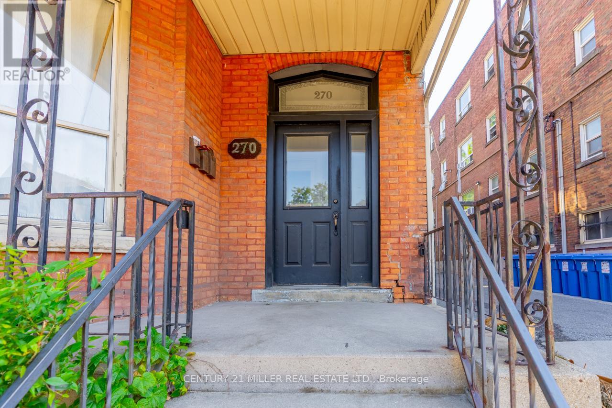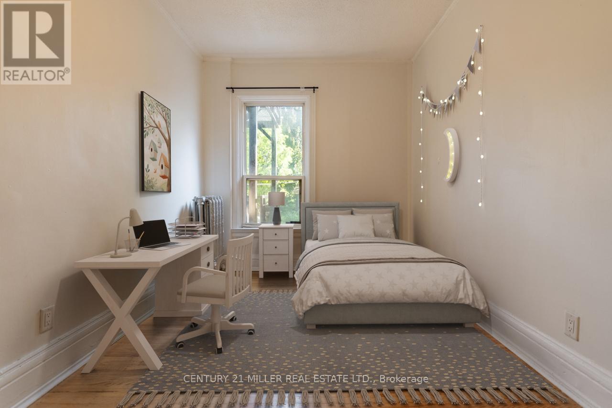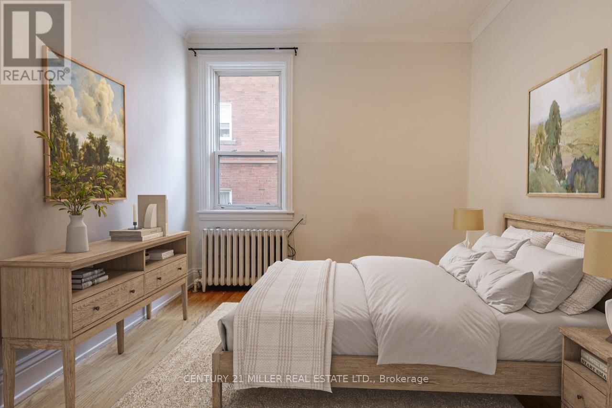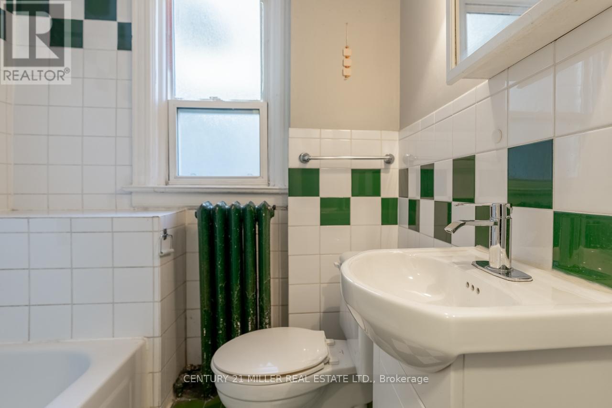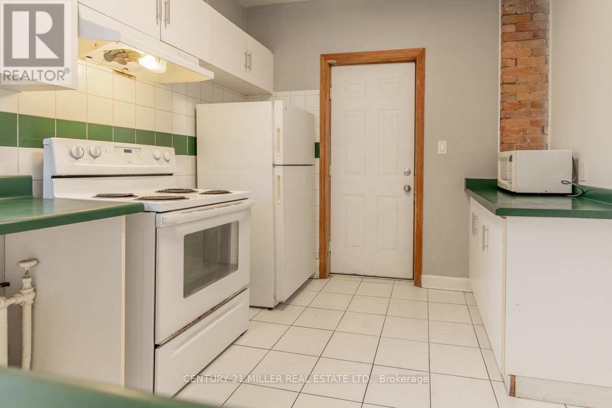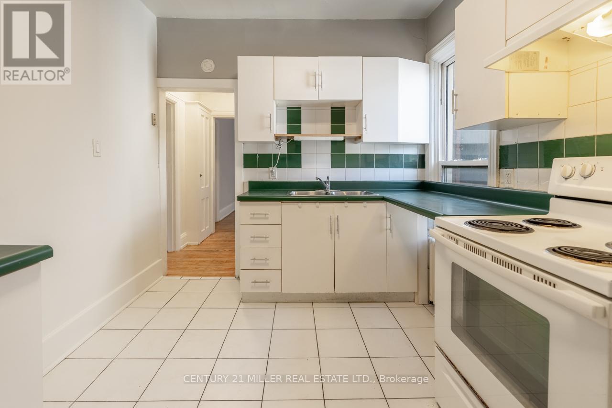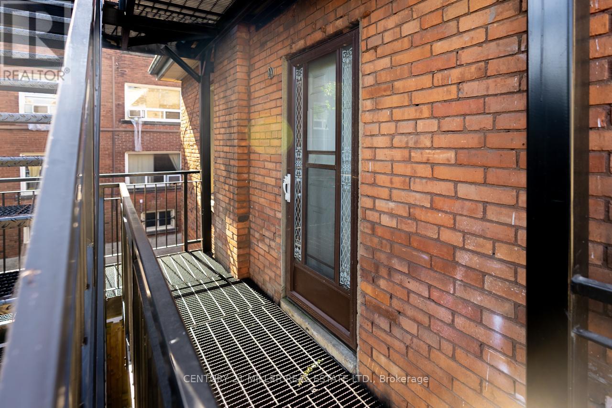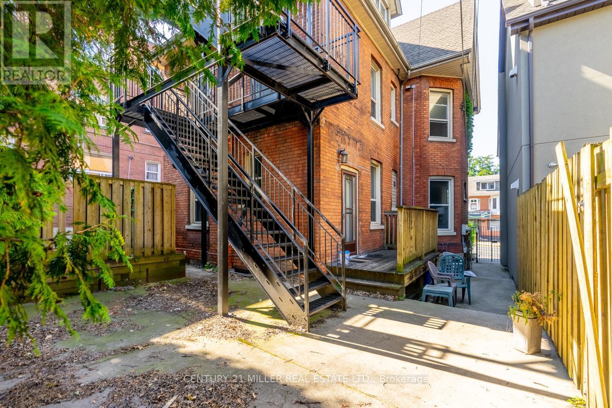2 Bedroom
1 Bathroom
700 - 1,100 ft2
None
Radiant Heat
$1,800 Monthly
OVER 1,000 square feet! This bright and inviting 2-bedroom, 1-bathroom unit offers plenty of space and natural light, making it easy to feel right at home. The open layout provides room to unwind, work, or host a cozy get-together. Located in the heart of downtown Hamilton, you're steps from the GO Centre, Victoria Park, the Farmer's Market, and popular spots like Starbucks. And when you need a little fresh air, Chedoke Falls and nearby trails are just a short ride away. Comfort, convenience, and a great location - this home brings it all together.NOTE: Some photos have been virtually staged for your viewing pleasure! (id:63269)
Property Details
|
MLS® Number
|
X12528816 |
|
Property Type
|
Multi-family |
|
Community Name
|
Strathcona |
|
Features
|
Carpet Free |
Building
|
Bathroom Total
|
1 |
|
Bedrooms Above Ground
|
2 |
|
Bedrooms Total
|
2 |
|
Age
|
100+ Years |
|
Appliances
|
Microwave, Hood Fan, Stove, Refrigerator |
|
Basement Development
|
Unfinished |
|
Basement Type
|
N/a (unfinished) |
|
Cooling Type
|
None |
|
Exterior Finish
|
Brick |
|
Foundation Type
|
Concrete |
|
Heating Fuel
|
Natural Gas |
|
Heating Type
|
Radiant Heat |
|
Stories Total
|
3 |
|
Size Interior
|
700 - 1,100 Ft2 |
|
Type
|
Triplex |
|
Utility Water
|
Municipal Water |
Parking
Land
|
Acreage
|
No |
|
Sewer
|
Sanitary Sewer |
|
Size Depth
|
74 Ft ,6 In |
|
Size Frontage
|
34 Ft ,10 In |
|
Size Irregular
|
34.9 X 74.5 Ft |
|
Size Total Text
|
34.9 X 74.5 Ft |
Rooms
| Level |
Type |
Length |
Width |
Dimensions |
|
Second Level |
Living Room |
4.26 m |
4.87 m |
4.26 m x 4.87 m |
|
Second Level |
Dining Room |
4.87 m |
4.26 m |
4.87 m x 4.26 m |
|
Second Level |
Bedroom |
3.65 m |
2.74 m |
3.65 m x 2.74 m |
|
Second Level |
Bedroom |
2.43 m |
4.26 m |
2.43 m x 4.26 m |
|
Second Level |
Kitchen |
2.74 m |
3.04 m |
2.74 m x 3.04 m |

