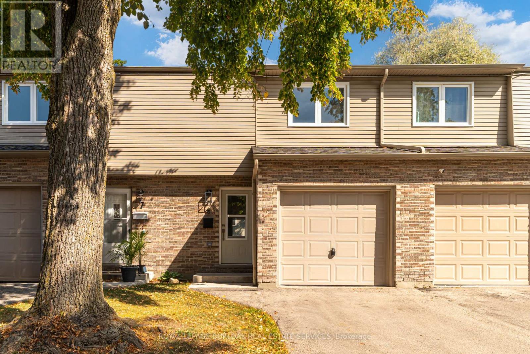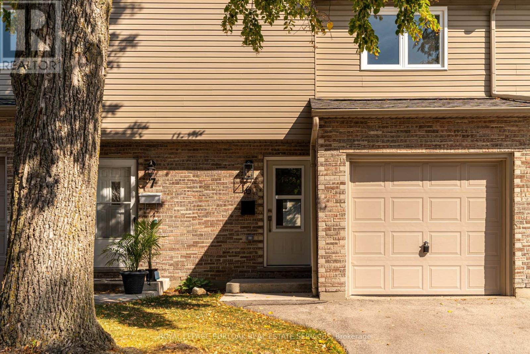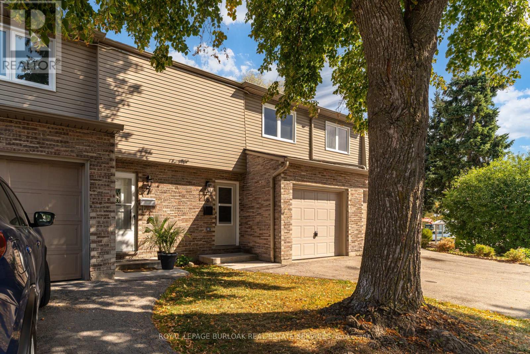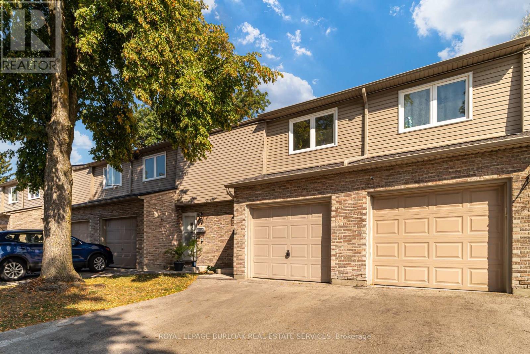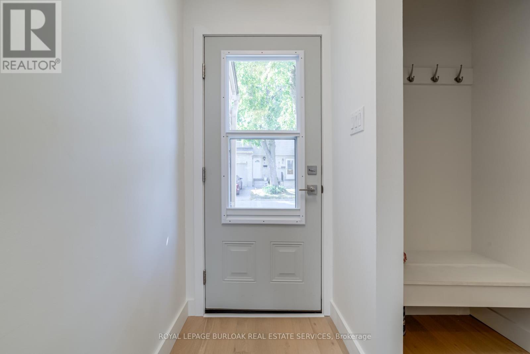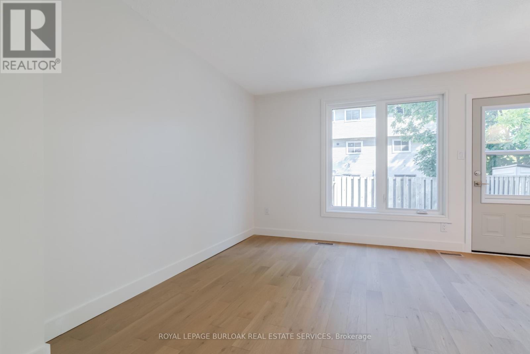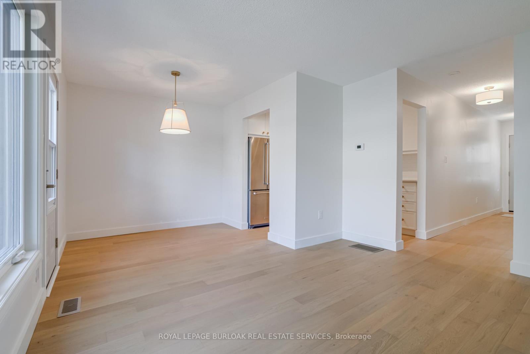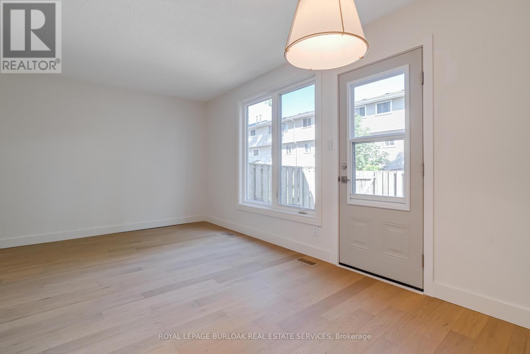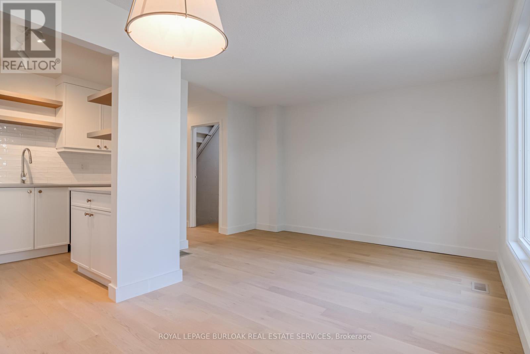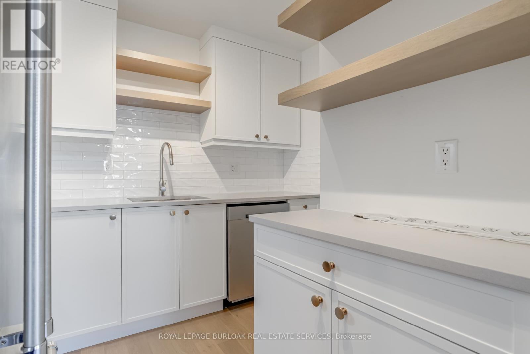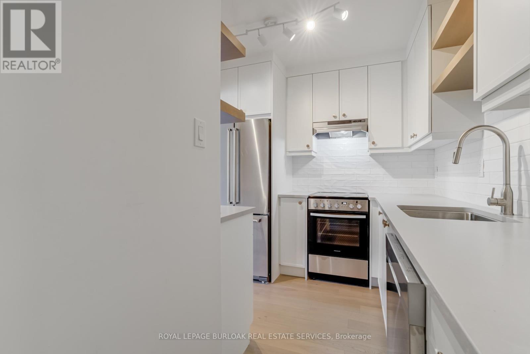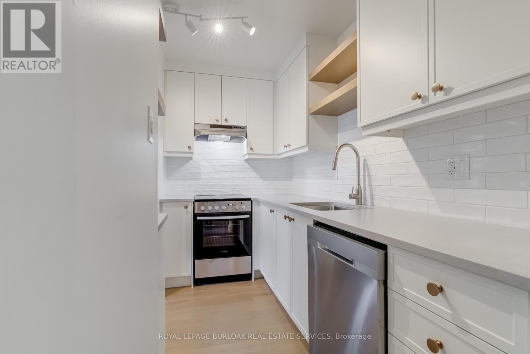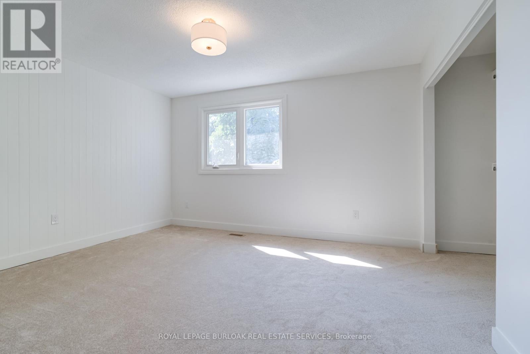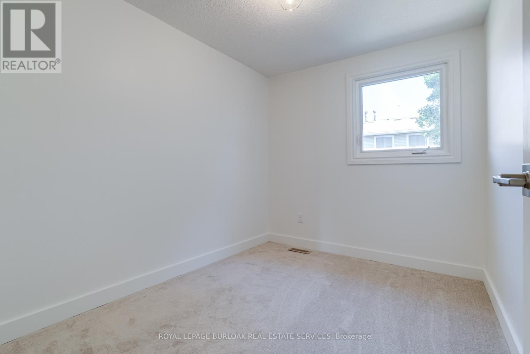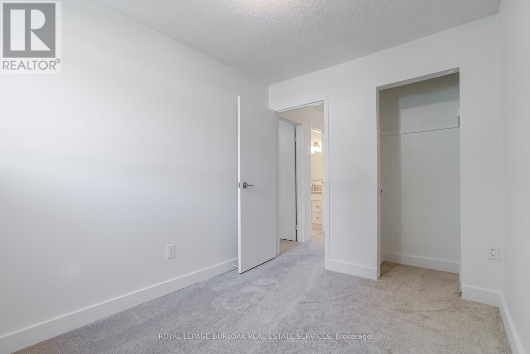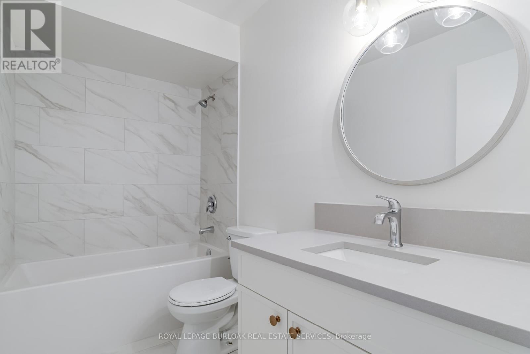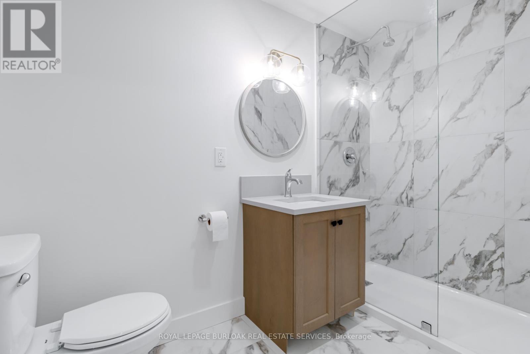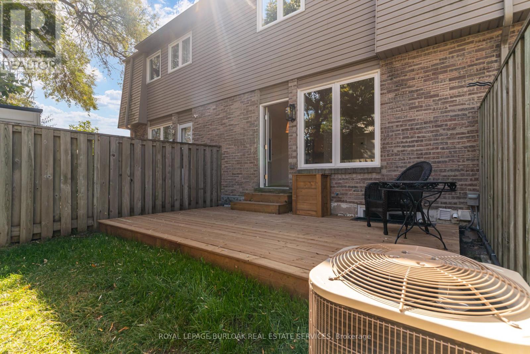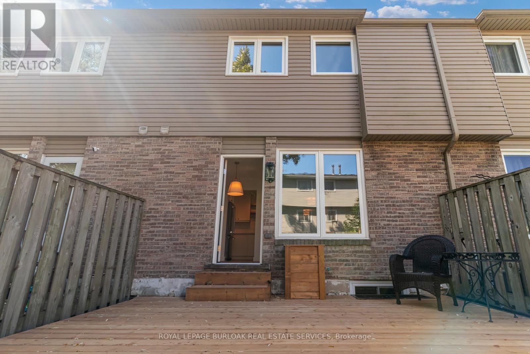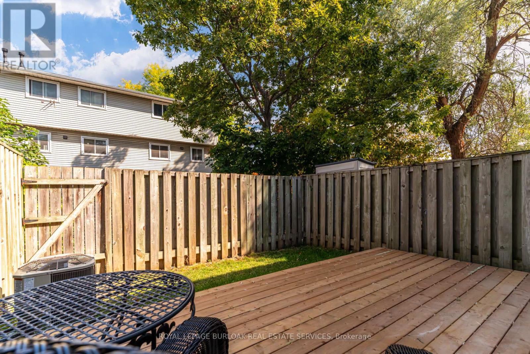6 - 1396 Upper Ottawa Street Hamilton, Ontario L8W 1R1
$499,900Maintenance, Common Area Maintenance, Parking, Water
$511.01 Monthly
Maintenance, Common Area Maintenance, Parking, Water
$511.01 MonthlyLock and Leave Lifestyle -Years of maintenance free living. Gorgeously renovated townhome on Hamilton Mountain/Quinndale Location! This 3 bedroom, 2 bathroom home has over 1400 square feet of living space and a beautifully finished backyard deck. This home has been renovated with engineered hardwood throughout the main floor, which leads to a custom designed kitchen with stainless steel appliances, quartz countertops, subway tile backsplash, & soft-close cupboards. The dining area leads to the south facing walkout to a newly built deck for all day use. The main floor is complete with a spacious living room. New carpet with premium under pad leads to the upstairs level with 3 great sized bedrooms and a fully renovated 4-piece bathroom, gorgeous tiled bathroom stall, custom vanity and tile flooring. The lower level is complete with a recreation room and an added 3-piece bathroom with a custom vanity, tiled shower stall and tiled flooring. This home has been freshly painted throughout, updated light fixtures throughout, trim work and baseboards throughout. With an inclusive condo fee ( excellent management group ) and sitting in a quiet complex this home is perfect for those looking to get started in home ownership, close access to all major highways, shopping and public transit. (id:63269)
Property Details
| MLS® Number | X12528196 |
| Property Type | Single Family |
| Community Name | Quinndale |
| Community Features | Pets Allowed With Restrictions |
| Equipment Type | Water Heater |
| Parking Space Total | 2 |
| Rental Equipment Type | Water Heater |
Building
| Bathroom Total | 2 |
| Bedrooms Above Ground | 3 |
| Bedrooms Total | 3 |
| Age | 31 To 50 Years |
| Appliances | Water Heater, Dishwasher, Dryer, Hood Fan, Oven, Stove, Washer, Refrigerator |
| Basement Development | Partially Finished |
| Basement Type | Full (partially Finished) |
| Cooling Type | Central Air Conditioning |
| Exterior Finish | Brick |
| Foundation Type | Unknown |
| Heating Fuel | Natural Gas |
| Heating Type | Forced Air |
| Stories Total | 2 |
| Size Interior | 1,000 - 1,199 Ft2 |
| Type | Row / Townhouse |
Parking
| Attached Garage | |
| Garage |
Land
| Acreage | No |
| Zoning Description | E2 |
Rooms
| Level | Type | Length | Width | Dimensions |
|---|---|---|---|---|
| Second Level | Primary Bedroom | 4.17 m | 3.66 m | 4.17 m x 3.66 m |
| Second Level | Bedroom | 2.72 m | 1.52 m | 2.72 m x 1.52 m |
| Second Level | Bedroom | 3.28 m | 2.44 m | 3.28 m x 2.44 m |
| Basement | Recreational, Games Room | 5.31 m | 5.21 m | 5.31 m x 5.21 m |
| Main Level | Kitchen | 3.05 m | 2.49 m | 3.05 m x 2.49 m |
| Main Level | Dining Room | 2.62 m | 2.31 m | 2.62 m x 2.31 m |
| Main Level | Living Room | 3.86 m | 2.97 m | 3.86 m x 2.97 m |

