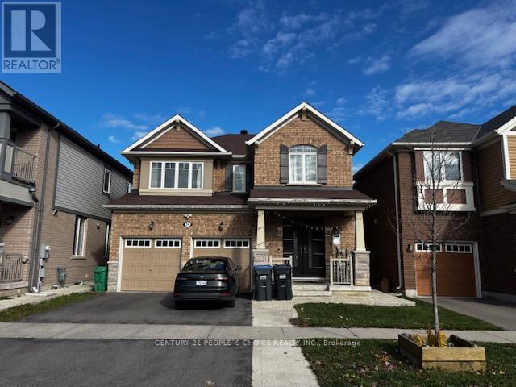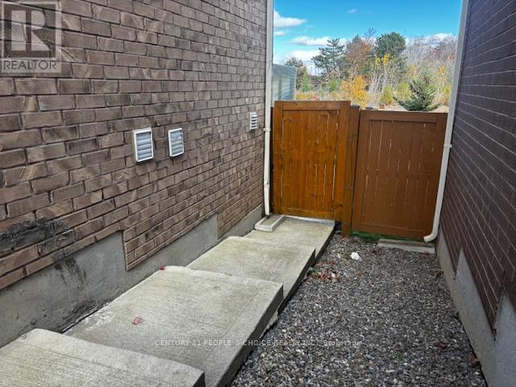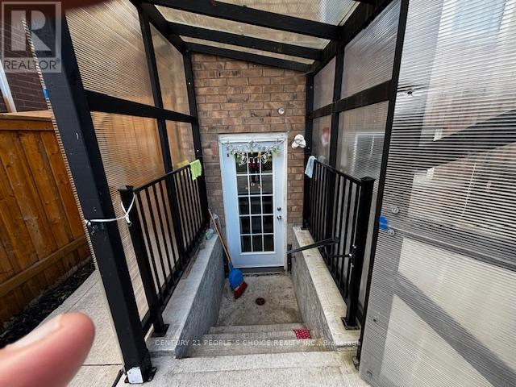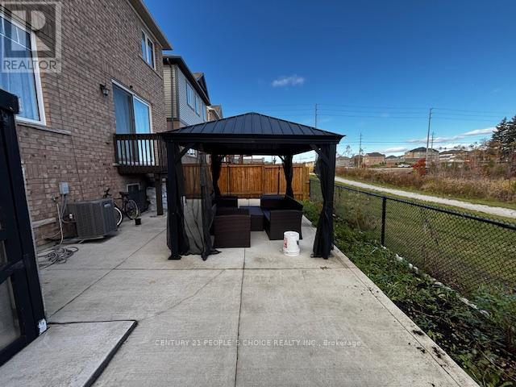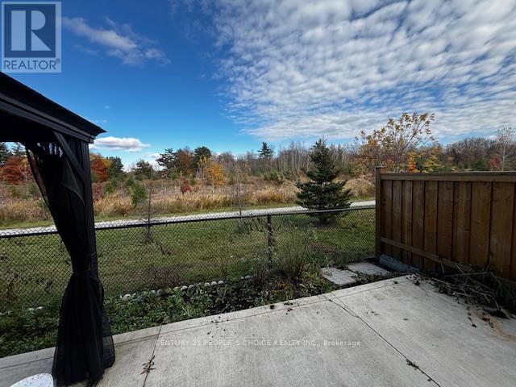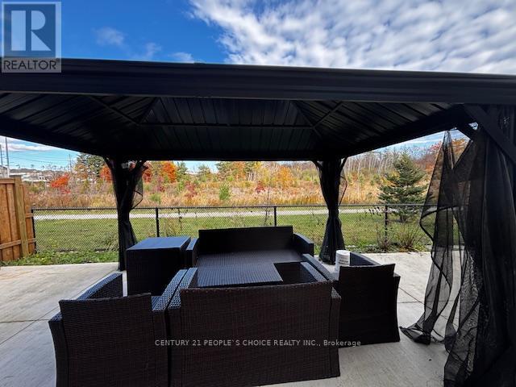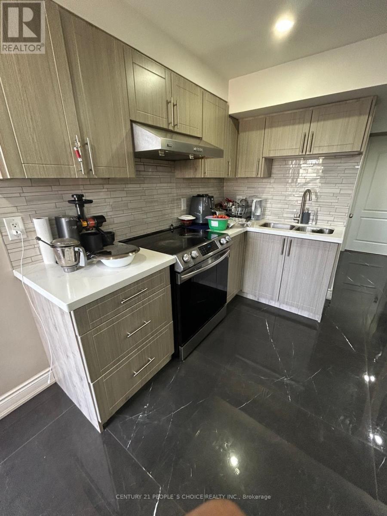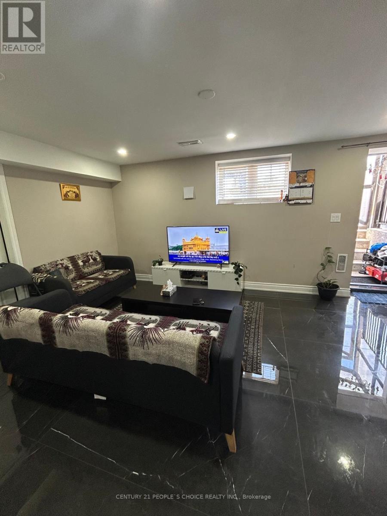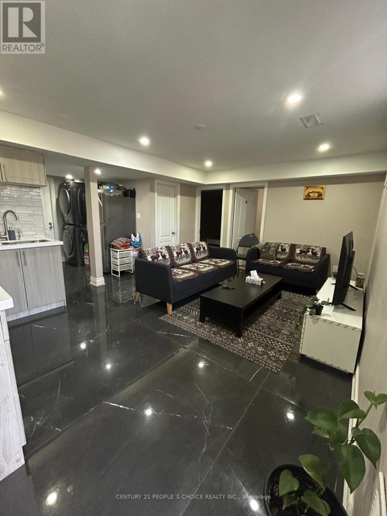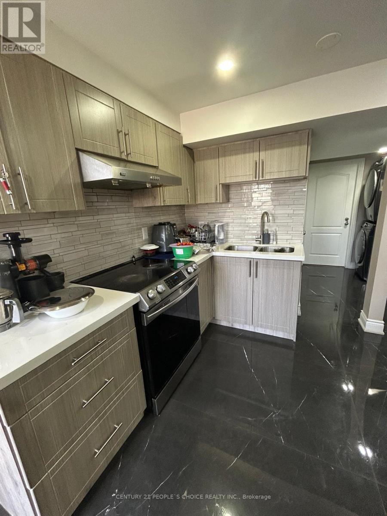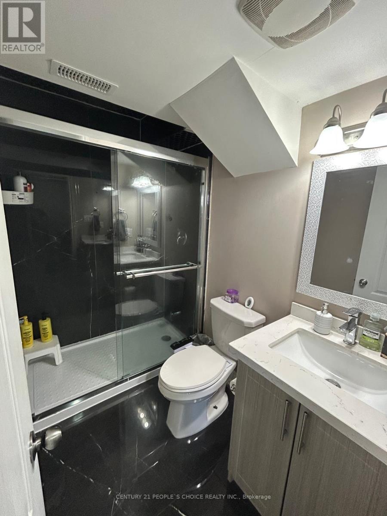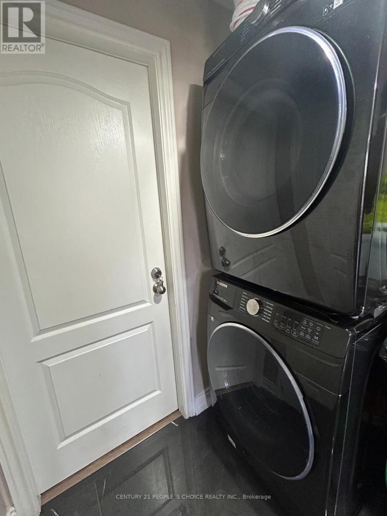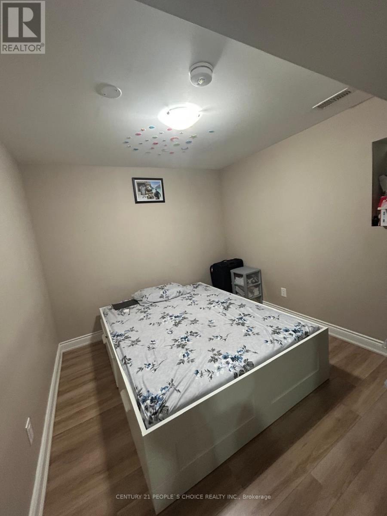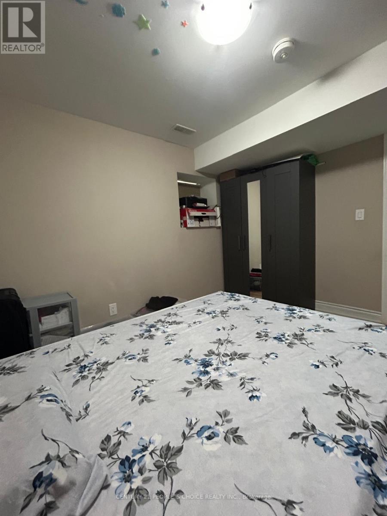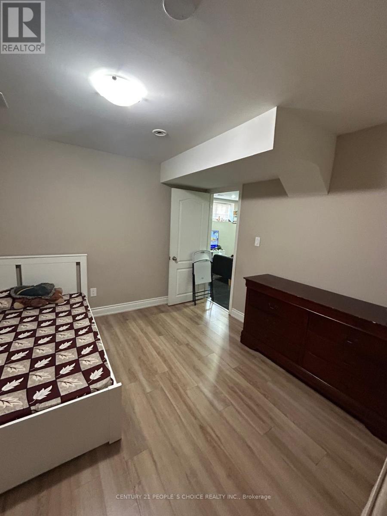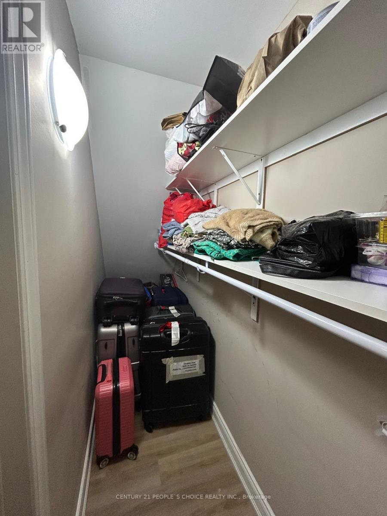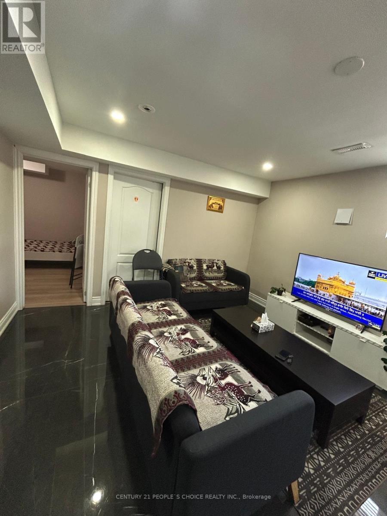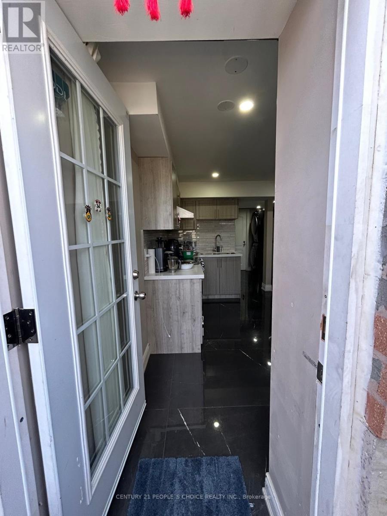2 Bedroom
1 Bathroom
700 - 1,100 ft2
Central Air Conditioning
Forced Air
$1,700 Monthly
LEGAL BASEMENT APARTMENT - BUILT IN 2022: This property features a lookout basement with a private exterior entrance from the backyard. The basement offers large above-grade windows that fill the space with natural light. Enjoy the backyard's concrete patio with a gazebo, overlooking a beautiful green forest-perfect for relaxing and connecting with nature. Additional highlights include front-loaded separate laundry in the basement. Local transport within walking distance. The landlord resides on the main floor with his small family. All utilities, Wi-Fi, and one driveway parking space are included in the rent. Stainless steel fridge, Stainless steel stove & Front-loaded clothes washer & clothed dryer. (id:63269)
Property Details
|
MLS® Number
|
W12529502 |
|
Property Type
|
Single Family |
|
Community Name
|
Northwest Brampton |
|
Amenities Near By
|
Public Transit |
|
Features
|
Ravine, Conservation/green Belt, Carpet Free |
|
Parking Space Total
|
1 |
Building
|
Bathroom Total
|
1 |
|
Bedrooms Above Ground
|
2 |
|
Bedrooms Total
|
2 |
|
Age
|
6 To 15 Years |
|
Basement Features
|
Apartment In Basement |
|
Basement Type
|
N/a |
|
Construction Style Attachment
|
Detached |
|
Cooling Type
|
Central Air Conditioning |
|
Exterior Finish
|
Brick Veneer |
|
Flooring Type
|
Ceramic |
|
Foundation Type
|
Concrete |
|
Heating Fuel
|
Natural Gas |
|
Heating Type
|
Forced Air |
|
Size Interior
|
700 - 1,100 Ft2 |
|
Type
|
House |
|
Utility Water
|
Municipal Water |
Parking
Land
|
Acreage
|
No |
|
Fence Type
|
Fenced Yard |
|
Land Amenities
|
Public Transit |
|
Sewer
|
Sanitary Sewer |
Rooms
| Level |
Type |
Length |
Width |
Dimensions |
|
Basement |
Bedroom |
3.48 m |
3.35 m |
3.48 m x 3.35 m |
|
Basement |
Bedroom 2 |
3.48 m |
2.79 m |
3.48 m x 2.79 m |
|
Basement |
Dining Room |
3.81 m |
3.58 m |
3.81 m x 3.58 m |
|
Basement |
Living Room |
3.81 m |
3.58 m |
3.81 m x 3.58 m |
|
Basement |
Kitchen |
3.81 m |
1.52 m |
3.81 m x 1.52 m |
|
Basement |
Bathroom |
2.29 m |
4.83 m |
2.29 m x 4.83 m |
Utilities
|
Electricity
|
Installed |
|
Sewer
|
Installed |

