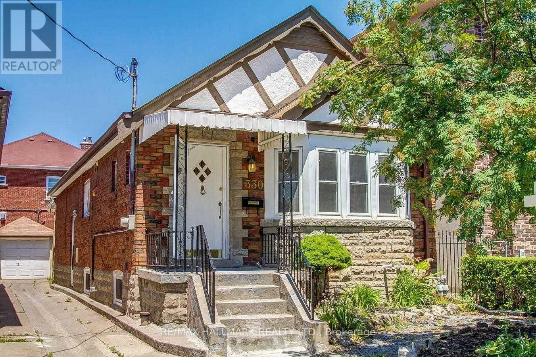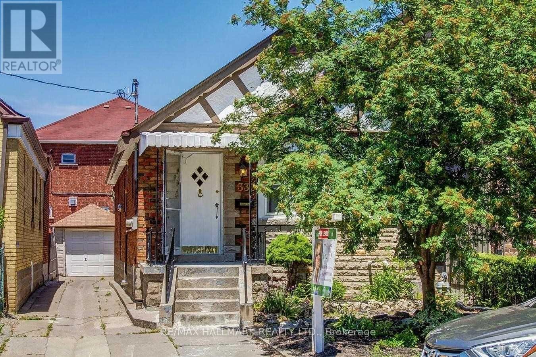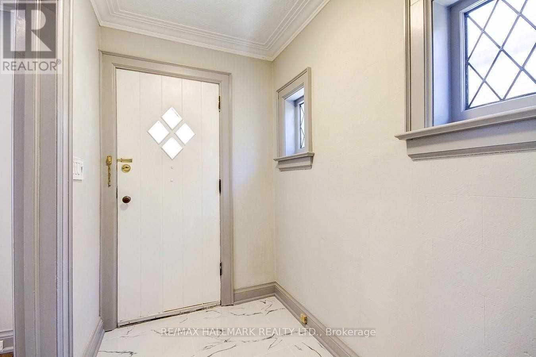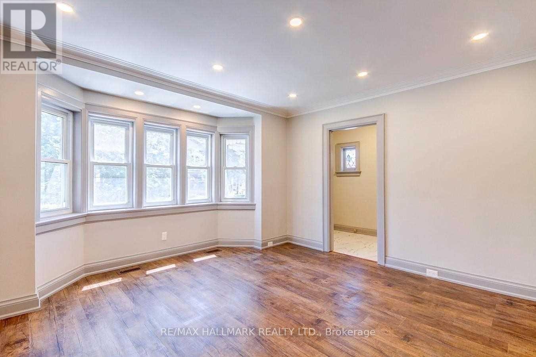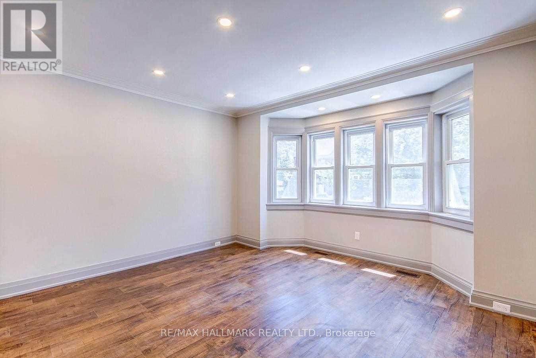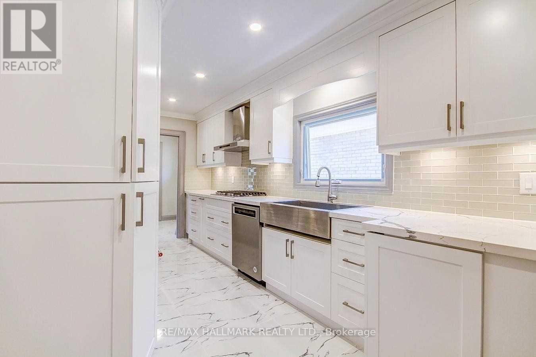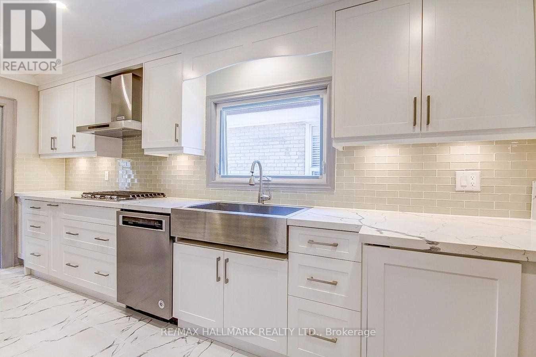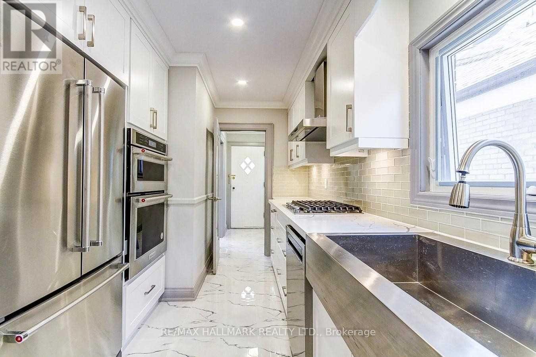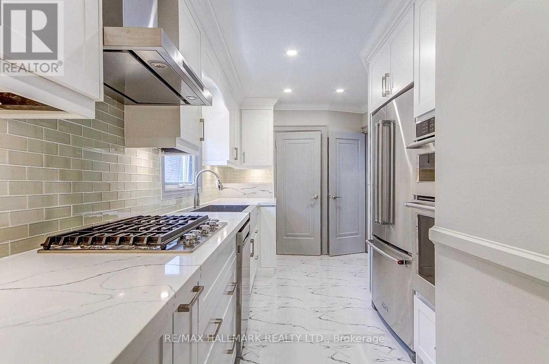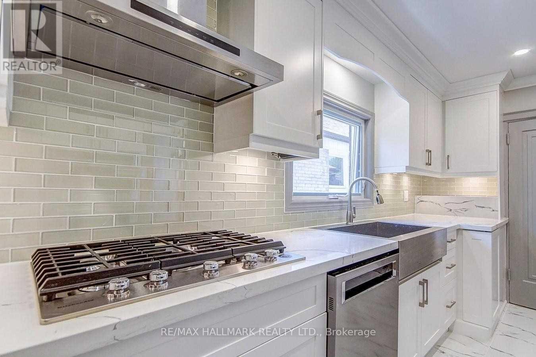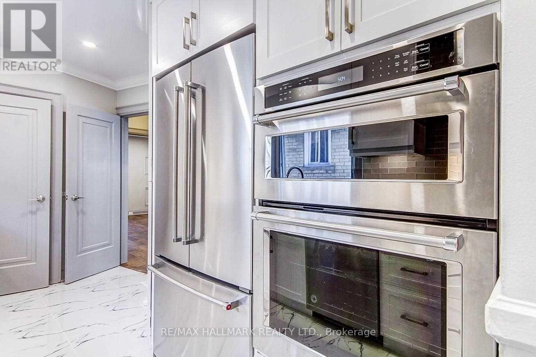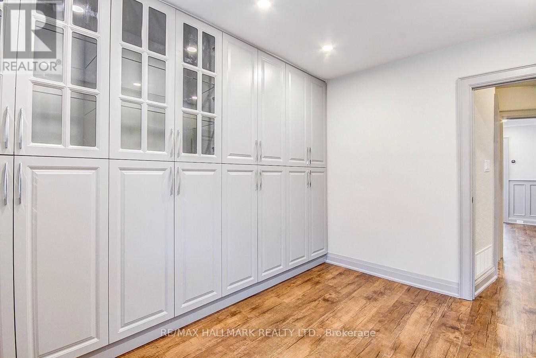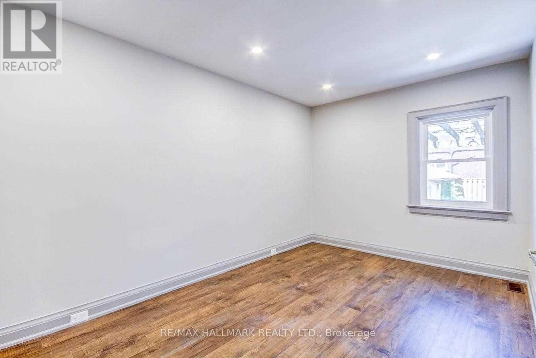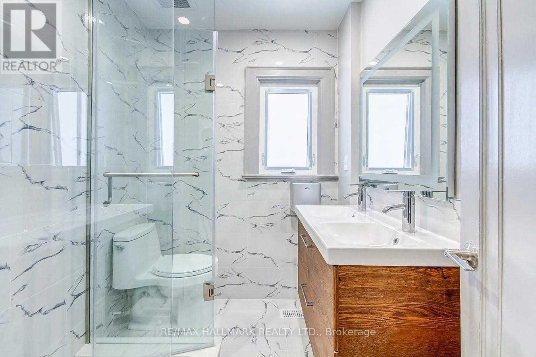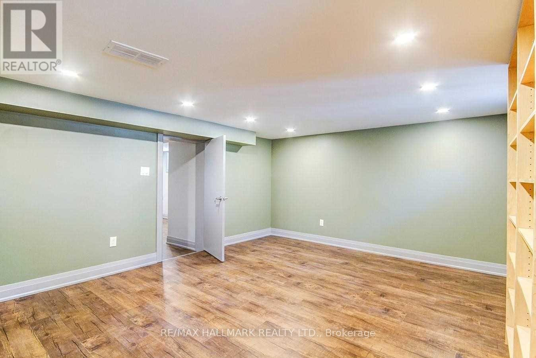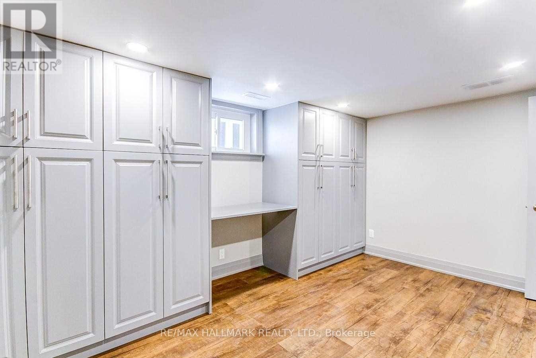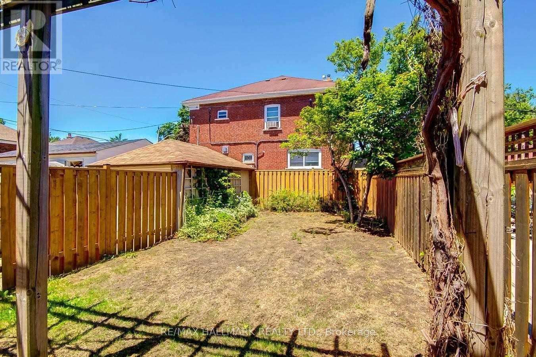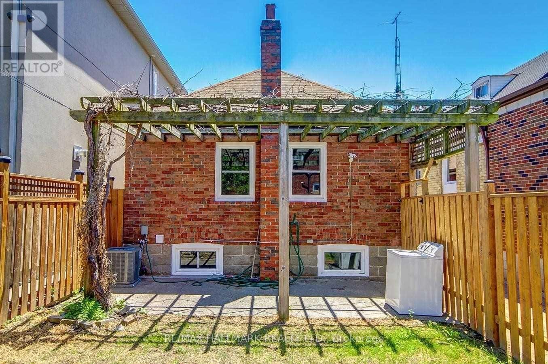2 Bedroom
3 Bathroom
1,100 - 1,500 ft2
Bungalow
Fireplace
Central Air Conditioning
Forced Air
$3,600 Monthly
Stunning, bright, and fully renovated executive 2+2 bungalow in one of the city's most sought-after neighborhoods. This one-of-a-kind home offers impeccable attention to detail, featuring 4 spacious bedrooms, 3 beautifully designed washrooms, and ample closet space throughout. Enjoy 3 private parking spots, a detached garage, and a gorgeous backyard. Perfectly designed to accommodate both a professional workspace and comfortable living, this home allows you to work from home without ever needing to commute. Fantastic location within minutes to the subway, trendy Danforth, downtown, and quick access to the DVP and 401. A rare opportunity to lease a property that combines style, functionality, and convenience in a prime location. (id:63269)
Property Details
|
MLS® Number
|
E12530072 |
|
Property Type
|
Single Family |
|
Community Name
|
Danforth Village-East York |
|
Parking Space Total
|
4 |
Building
|
Bathroom Total
|
3 |
|
Bedrooms Above Ground
|
2 |
|
Bedrooms Total
|
2 |
|
Appliances
|
Dishwasher, Dryer, Stove, Washer, Refrigerator |
|
Architectural Style
|
Bungalow |
|
Basement Development
|
Finished |
|
Basement Type
|
N/a (finished) |
|
Construction Style Attachment
|
Detached |
|
Cooling Type
|
Central Air Conditioning |
|
Exterior Finish
|
Brick |
|
Fireplace Present
|
Yes |
|
Flooring Type
|
Vinyl, Ceramic |
|
Foundation Type
|
Concrete |
|
Heating Fuel
|
Natural Gas |
|
Heating Type
|
Forced Air |
|
Stories Total
|
1 |
|
Size Interior
|
1,100 - 1,500 Ft2 |
|
Type
|
House |
|
Utility Water
|
Municipal Water |
Parking
Land
|
Acreage
|
No |
|
Sewer
|
Sanitary Sewer |
|
Size Depth
|
100 Ft |
|
Size Frontage
|
28 Ft |
|
Size Irregular
|
28 X 100 Ft |
|
Size Total Text
|
28 X 100 Ft |
Rooms
| Level |
Type |
Length |
Width |
Dimensions |
|
Basement |
Bedroom 3 |
5.6 m |
4 m |
5.6 m x 4 m |
|
Basement |
Bedroom 4 |
2.95 m |
3.35 m |
2.95 m x 3.35 m |
|
Main Level |
Living Room |
4.1 m |
5.2 m |
4.1 m x 5.2 m |
|
Main Level |
Dining Room |
3 m |
3.3 m |
3 m x 3.3 m |
|
Main Level |
Kitchen |
2.4 m |
5.6 m |
2.4 m x 5.6 m |
|
Main Level |
Primary Bedroom |
4.25 m |
2.95 m |
4.25 m x 2.95 m |
|
Main Level |
Bedroom 2 |
2.95 m |
3.35 m |
2.95 m x 3.35 m |

