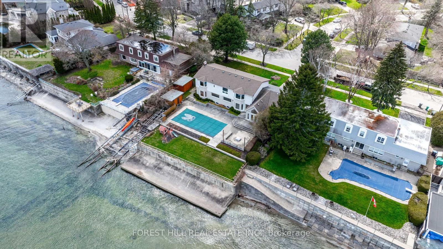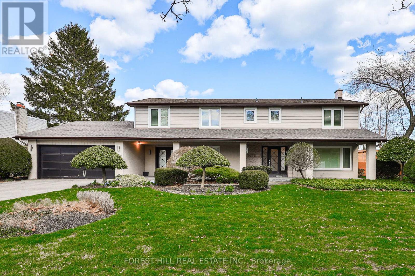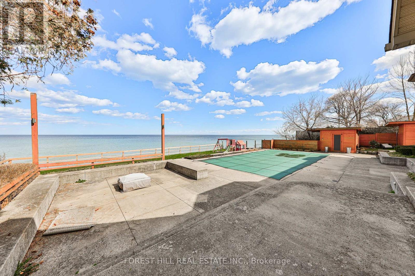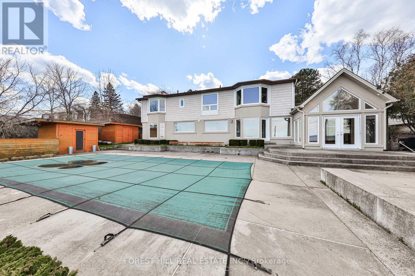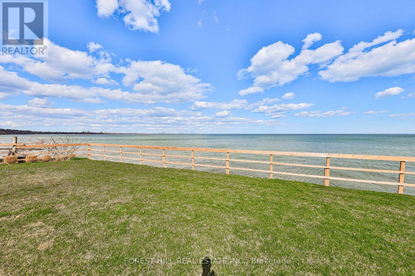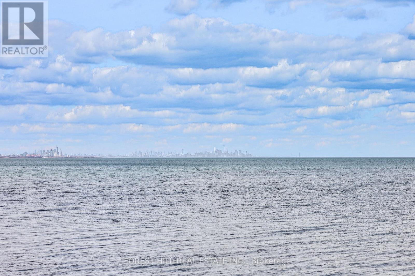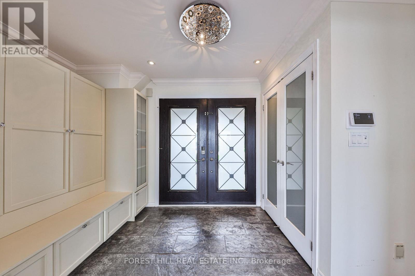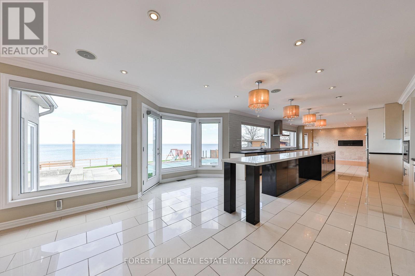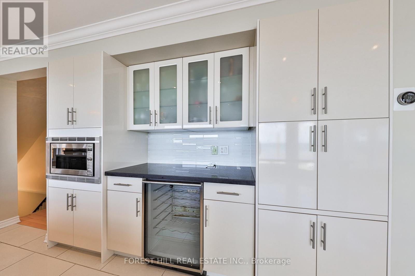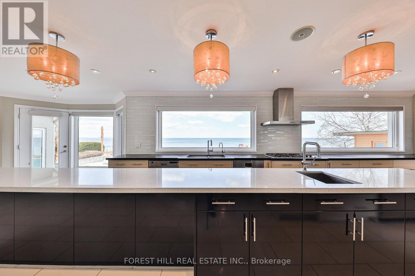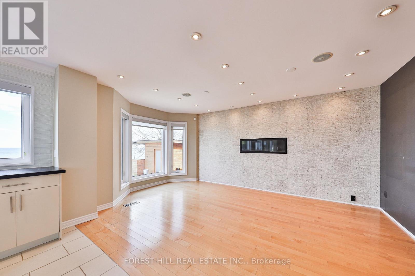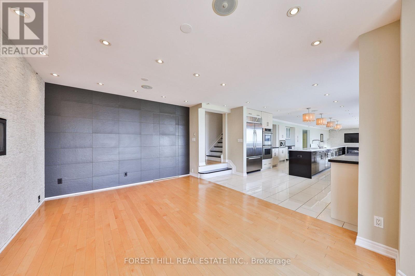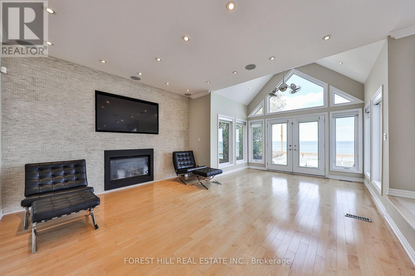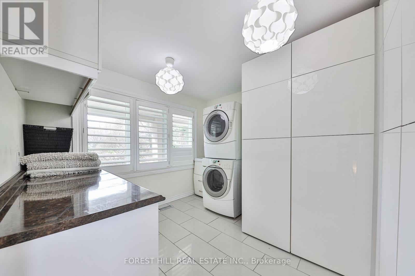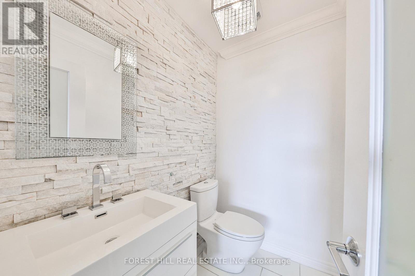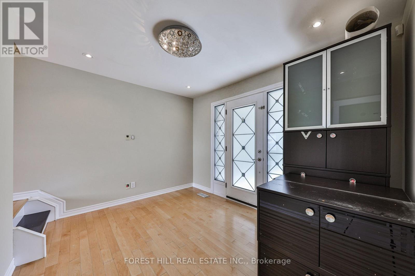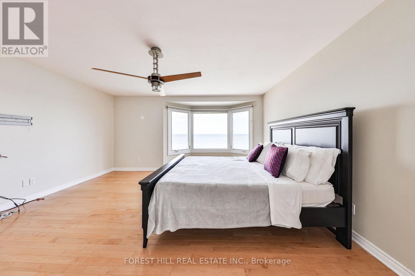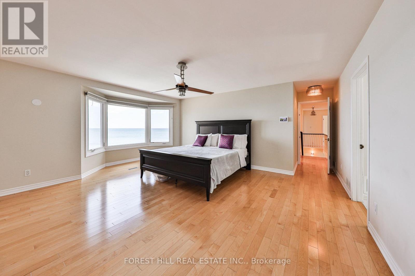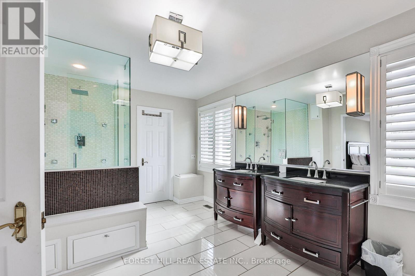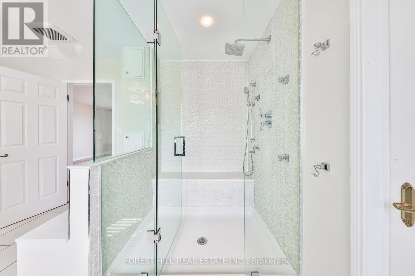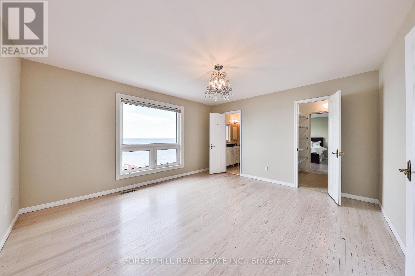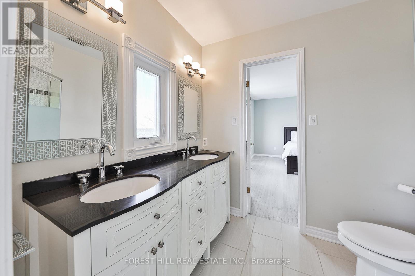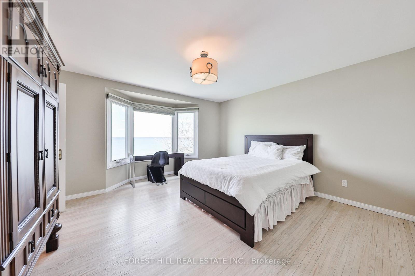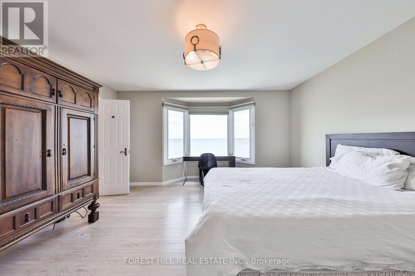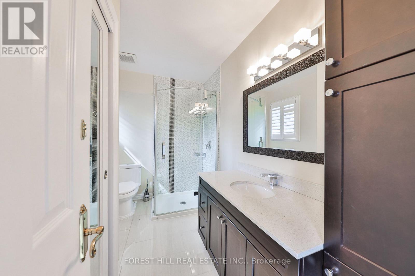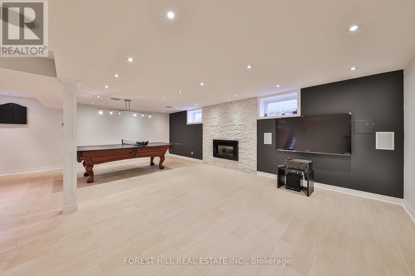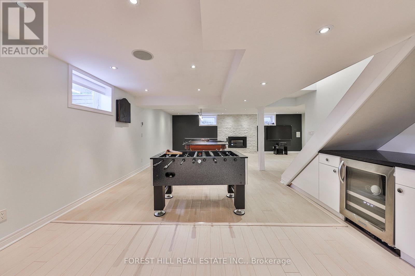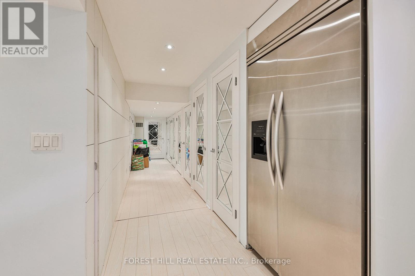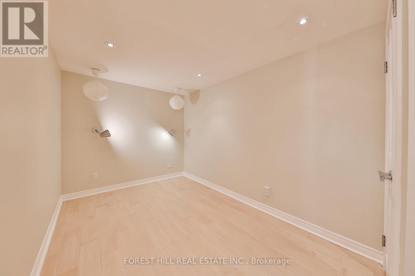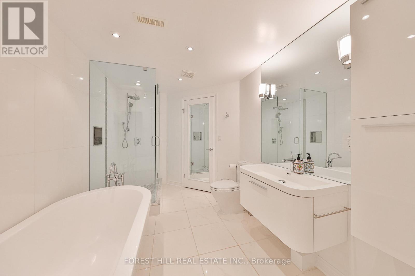4 Bedroom
5 Bathroom
3,000 - 3,500 ft2
Fireplace
Inground Pool
Central Air Conditioning
Forced Air
Waterfront
Lawn Sprinkler
$8,900 Monthly
Exclusive chance to live by the water, with the property edged towards Toronto skyline views. This 4-bedroom home, complete with 2 versatile rooms on the lower level - ideal for a nanny suite - offers space, comfort, and flexibility for any lifestyle. The open-concept main floor is made for entertaining featuring seamless walkouts to a beautifully landscaped backyard with panoramic lake+city views. Relax by the inground pool or gather around the firepit for resort-like memories, while being minutes away from city conveniences. (id:63269)
Property Details
|
MLS® Number
|
W12532432 |
|
Property Type
|
Single Family |
|
Community Name
|
Clarkson |
|
Easement
|
Unknown |
|
Features
|
Carpet Free, In-law Suite, Sauna |
|
Parking Space Total
|
6 |
|
Pool Type
|
Inground Pool |
|
Structure
|
Shed |
|
View Type
|
Lake View, Direct Water View |
|
Water Front Type
|
Waterfront |
Building
|
Bathroom Total
|
5 |
|
Bedrooms Above Ground
|
4 |
|
Bedrooms Total
|
4 |
|
Appliances
|
Central Vacuum, Garburator, Dishwasher, Dryer, Oven, Storage Shed, Stove, Washer, Refrigerator |
|
Basement Development
|
Finished |
|
Basement Type
|
Full (finished) |
|
Construction Style Attachment
|
Detached |
|
Cooling Type
|
Central Air Conditioning |
|
Exterior Finish
|
Stone |
|
Fireplace Present
|
Yes |
|
Fireplace Total
|
3 |
|
Foundation Type
|
Unknown |
|
Half Bath Total
|
2 |
|
Heating Fuel
|
Natural Gas |
|
Heating Type
|
Forced Air |
|
Stories Total
|
2 |
|
Size Interior
|
3,000 - 3,500 Ft2 |
|
Type
|
House |
|
Utility Water
|
Municipal Water |
Parking
Land
|
Access Type
|
Public Road, Private Docking |
|
Acreage
|
No |
|
Landscape Features
|
Lawn Sprinkler |
|
Sewer
|
Sanitary Sewer |
|
Size Depth
|
131 Ft |
|
Size Frontage
|
100 Ft |
|
Size Irregular
|
100 X 131 Ft |
|
Size Total Text
|
100 X 131 Ft |
Rooms
| Level |
Type |
Length |
Width |
Dimensions |
|
Second Level |
Primary Bedroom |
4.83 m |
5.94 m |
4.83 m x 5.94 m |
|
Second Level |
Bedroom 2 |
4.39 m |
4.24 m |
4.39 m x 4.24 m |
|
Second Level |
Bedroom 3 |
4.47 m |
4.72 m |
4.47 m x 4.72 m |
|
Second Level |
Bedroom 4 |
4.09 m |
3.18 m |
4.09 m x 3.18 m |
|
Basement |
Office |
3.53 m |
4.22 m |
3.53 m x 4.22 m |
|
Basement |
Games Room |
11.53 m |
2.26 m |
11.53 m x 2.26 m |
|
Main Level |
Family Room |
6.48 m |
4.6 m |
6.48 m x 4.6 m |
|
Main Level |
Kitchen |
11.68 m |
4.52 m |
11.68 m x 4.52 m |
|
Main Level |
Dining Room |
5.33 m |
3.63 m |
5.33 m x 3.63 m |
|
Main Level |
Office |
3.94 m |
3.33 m |
3.94 m x 3.33 m |
|
Main Level |
Laundry Room |
3.07 m |
3.33 m |
3.07 m x 3.33 m |

