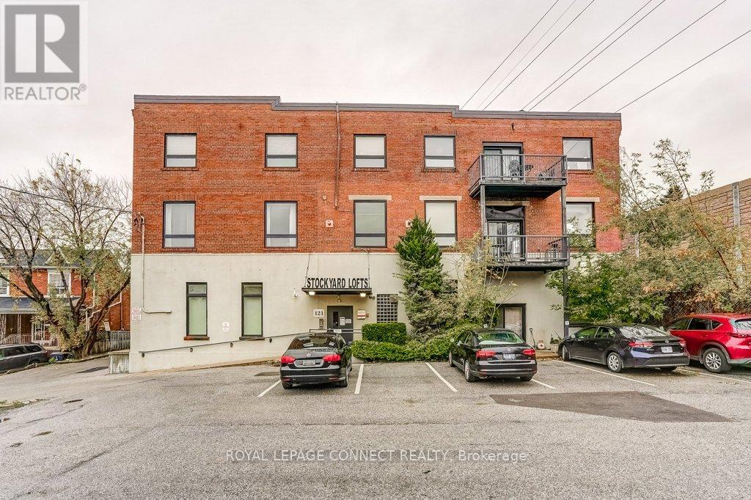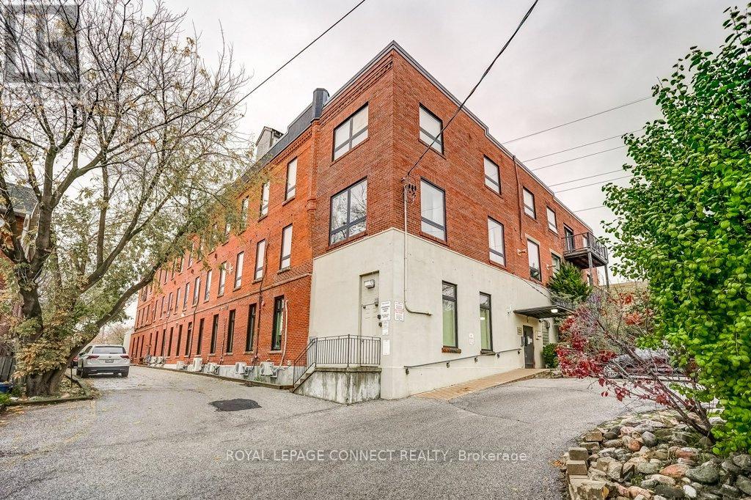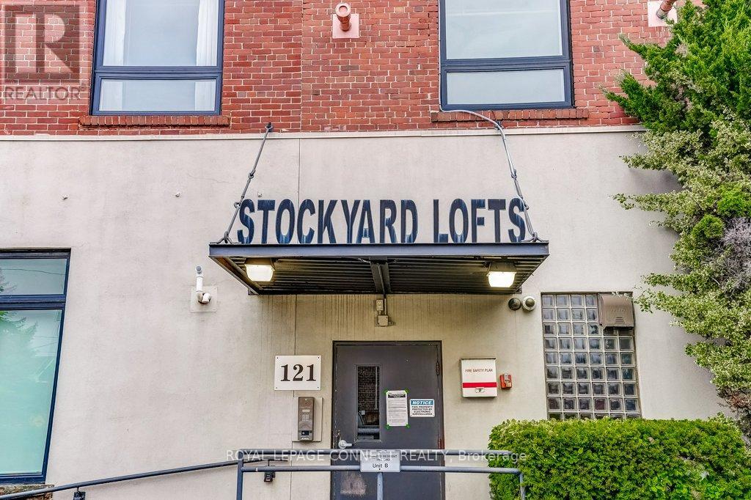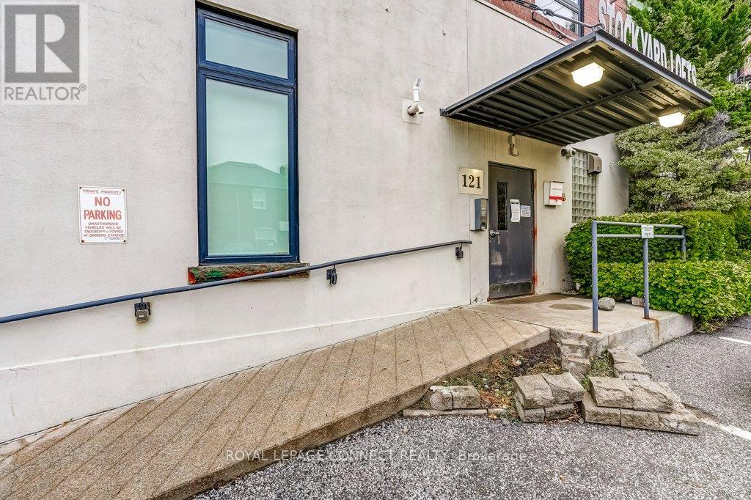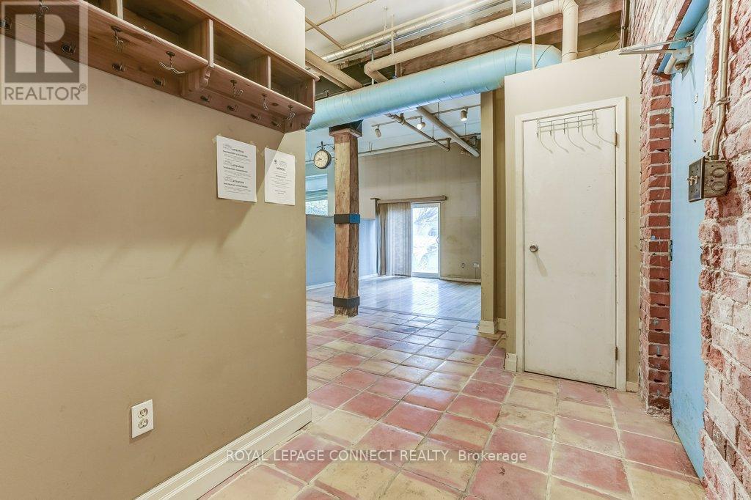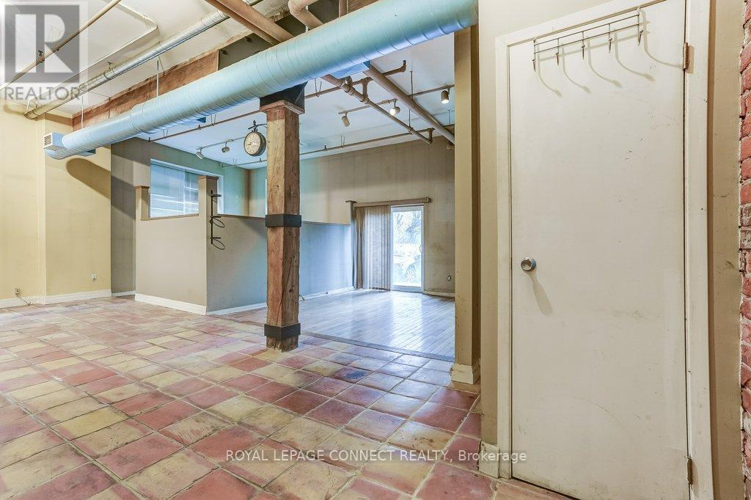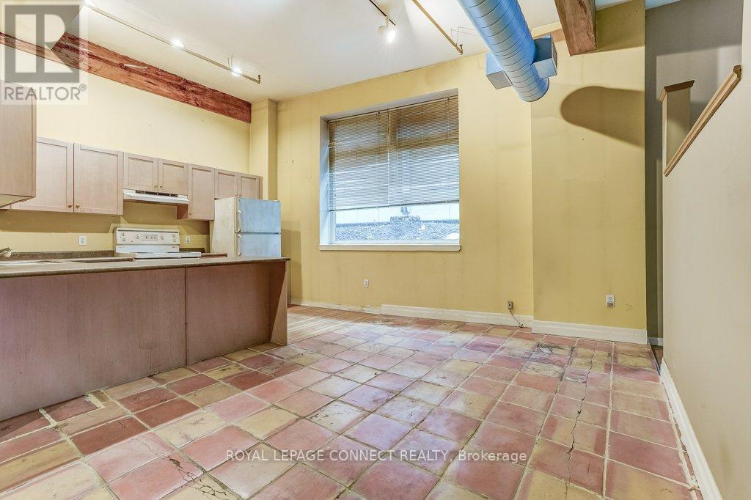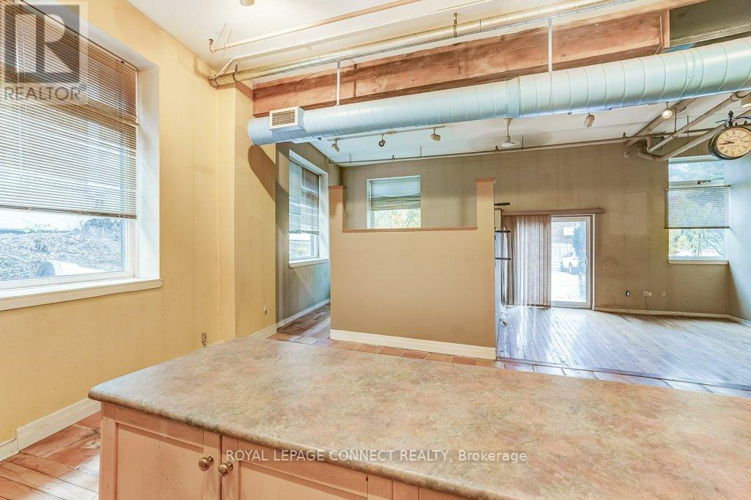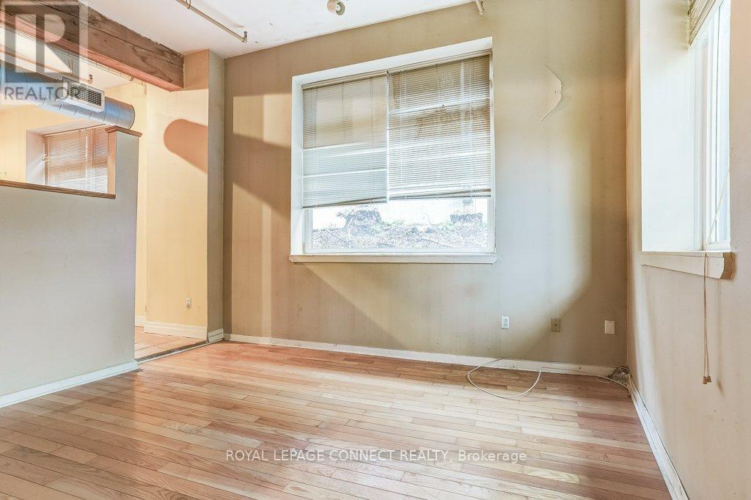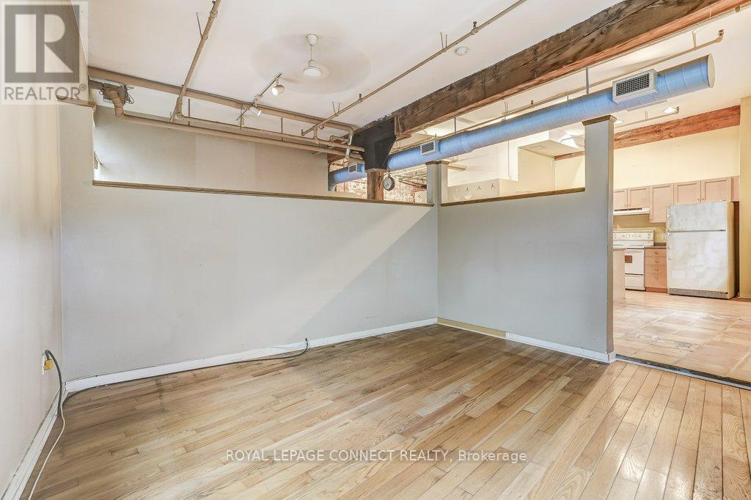1 - 121 Prescott Avenue Toronto, Ontario M6N 3G8
1 Bedroom
1 Bathroom
900 - 999 ft2
Loft
Central Air Conditioning
Forced Air
$671,000Maintenance, Common Area Maintenance
$701.58 Monthly
Maintenance, Common Area Maintenance
$701.58 MonthlySpacious and bright ground-floor loft in Toronto's Caledonia/St. Clair neighbourhood. Offering close to 1,000 sq ft with soaring ceilings and oversized windows, this one-bedroom suite blends urban character with functional design. The open-concept layout provides flexibility for modern living, with plenty of natural light throughout. Includes one parking space for added convenience. Steps to transit, shops, and local amenities, this condo offers exceptional value and potential in a central location. Property is being sold in "as is, where is" condition. (id:63269)
Property Details
| MLS® Number | W12533914 |
| Property Type | Single Family |
| Community Name | Weston-Pellam Park |
| Community Features | Pets Not Allowed |
| Parking Space Total | 1 |
Building
| Bathroom Total | 1 |
| Bedrooms Above Ground | 1 |
| Bedrooms Total | 1 |
| Architectural Style | Loft |
| Basement Type | None |
| Cooling Type | Central Air Conditioning |
| Exterior Finish | Brick |
| Heating Fuel | Natural Gas |
| Heating Type | Forced Air |
| Size Interior | 900 - 999 Ft2 |
| Type | Apartment |
Parking
| No Garage |
Land
| Acreage | No |
Rooms
| Level | Type | Length | Width | Dimensions |
|---|---|---|---|---|
| Main Level | Kitchen | 4.06 m | 4.05 m | 4.06 m x 4.05 m |
| Main Level | Living Room | 4.09 m | 3.7 m | 4.09 m x 3.7 m |
| Main Level | Primary Bedroom | 4.3 m | 3.7 m | 4.3 m x 3.7 m |

