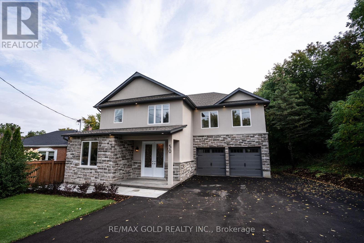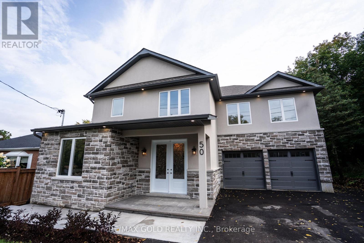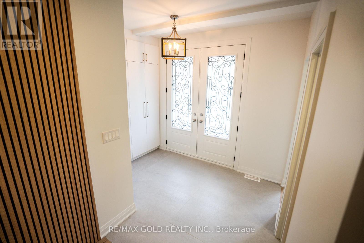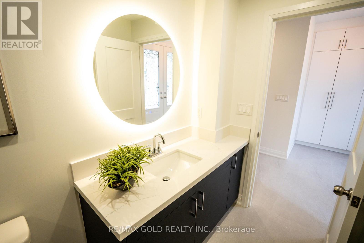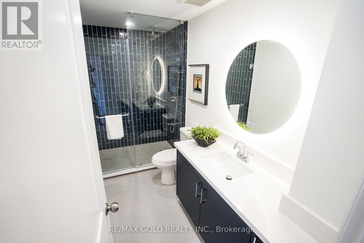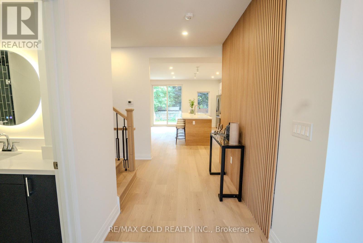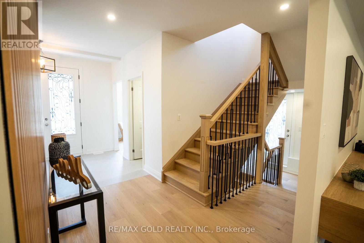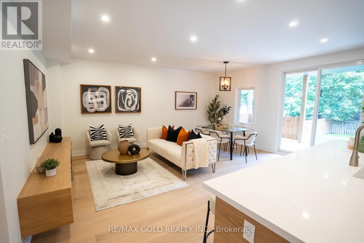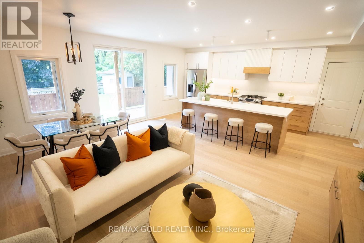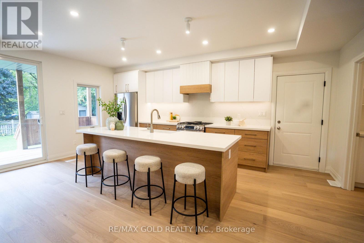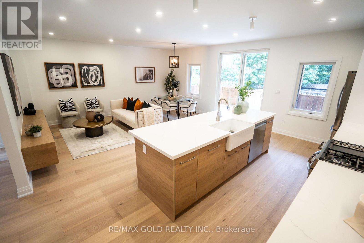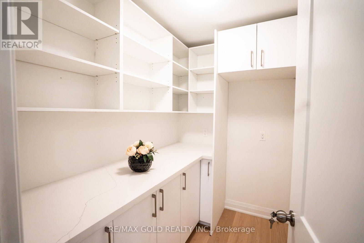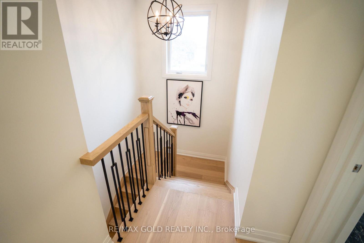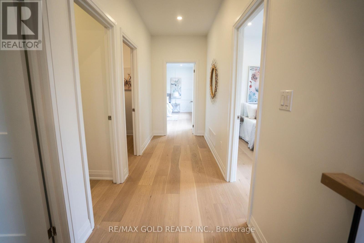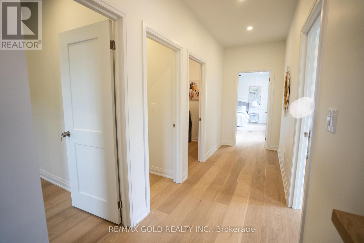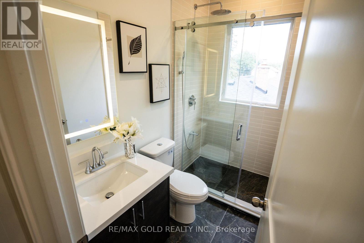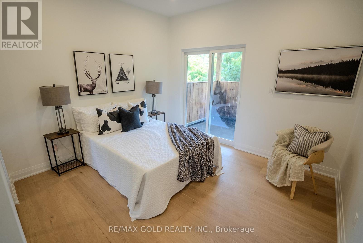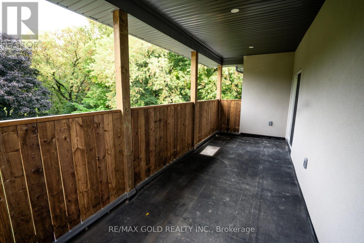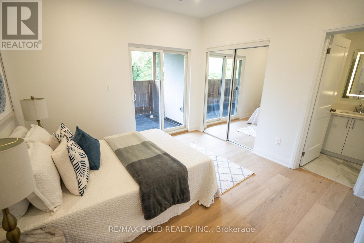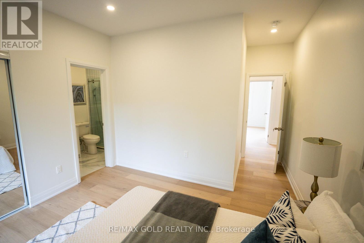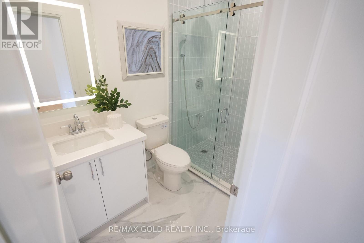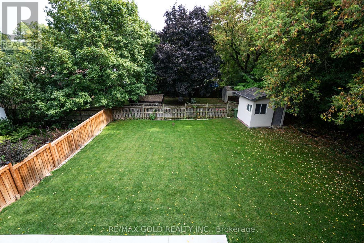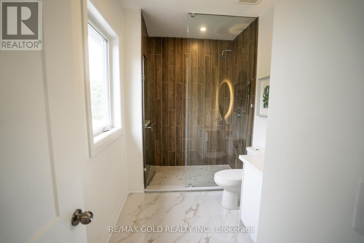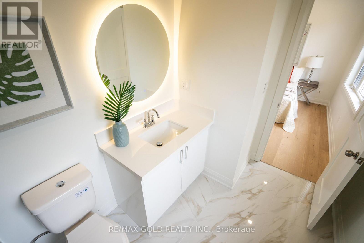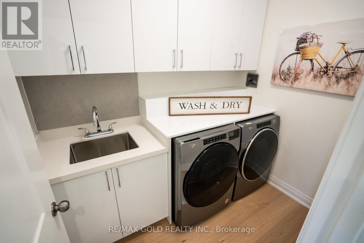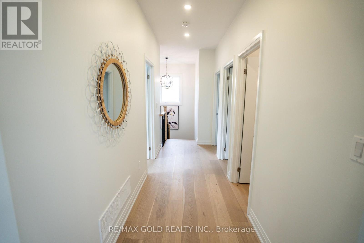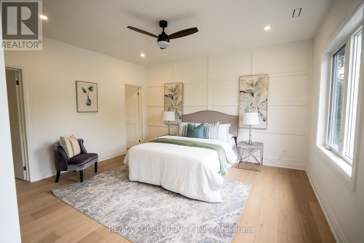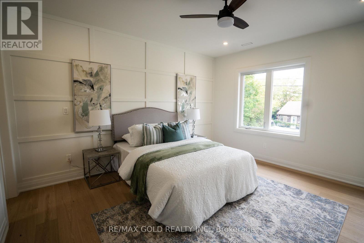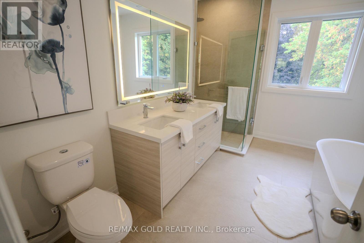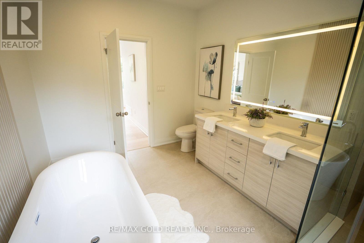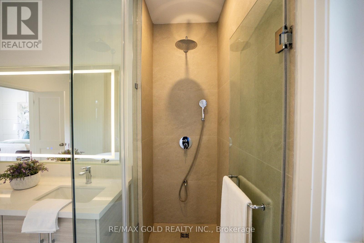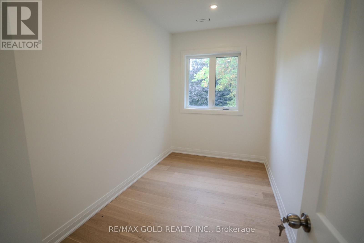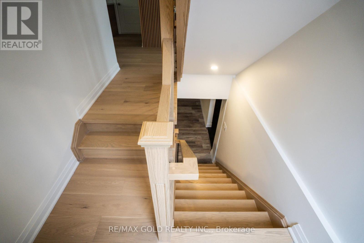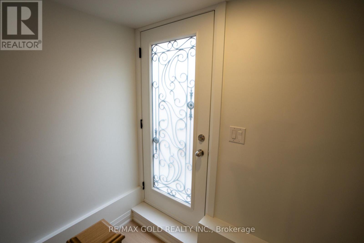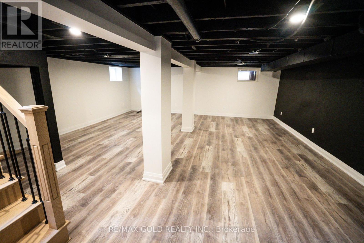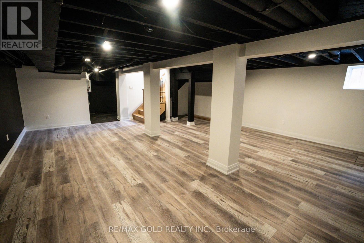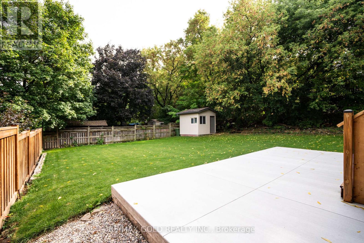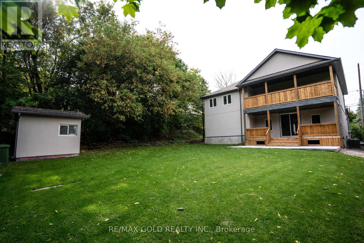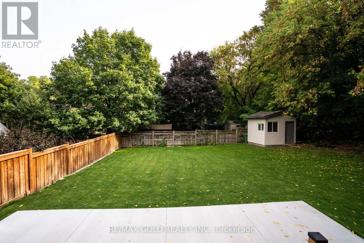4 Bedroom
5 Bathroom
2,000 - 2,500 ft2
Fireplace
Central Air Conditioning
Forced Air
$1,599,000
Stunning, Light-Filled Home in the heart of Bolton. Welcome to the perfect blend of modern living and small-town charm. This beautifully updated home offers spacious, open-concept living on an exceptional lot. Enjoy the convenience of being minutes away from everything you need including shopping, restaurants, coffee shops, parks, schools, highways and much more! Beautifully finished inside and out using quality materials and craftsmanship. What started its life as a small bungalow was ripped down to bare studs and extended upwards and to the side(2025). This home features new Electrical (2025), HVAC (2025), Plumbing (2025), Drywall (2025)and much more. This home features 4spacious bedrooms all with their own private full bathroom plus an additional full bathroom on the main floor. The basement has its own separate entrance and can be used as additional living space or can potentially be finished into income producing basement apartment. Enjoy parking for 9 cars on the driveway along with drive through access to the massive pool sized backyard that has potential for a garden suite, detached garage, or turn it into your backyard oasis! owner built in 2025 . All permits closed. Truly needs to be seen to be appreciated! (id:63269)
Property Details
|
MLS® Number
|
W12533822 |
|
Property Type
|
Single Family |
|
Community Name
|
Bolton East |
|
Amenities Near By
|
Park, Public Transit, Schools |
|
Community Features
|
Community Centre |
|
Equipment Type
|
Water Heater |
|
Features
|
Open Space, Carpet Free |
|
Parking Space Total
|
11 |
|
Rental Equipment Type
|
Water Heater |
|
Structure
|
Deck, Patio(s), Porch, Shed |
Building
|
Bathroom Total
|
5 |
|
Bedrooms Above Ground
|
4 |
|
Bedrooms Total
|
4 |
|
Amenities
|
Fireplace(s) |
|
Appliances
|
Garage Door Opener Remote(s), Dishwasher, Dryer, Stove, Washer, Refrigerator |
|
Basement Development
|
Partially Finished |
|
Basement Features
|
Separate Entrance |
|
Basement Type
|
N/a (partially Finished), N/a |
|
Construction Status
|
Insulation Upgraded |
|
Construction Style Attachment
|
Detached |
|
Cooling Type
|
Central Air Conditioning |
|
Exterior Finish
|
Stone, Stucco |
|
Fireplace Present
|
Yes |
|
Foundation Type
|
Block, Concrete |
|
Heating Fuel
|
Natural Gas |
|
Heating Type
|
Forced Air |
|
Stories Total
|
2 |
|
Size Interior
|
2,000 - 2,500 Ft2 |
|
Type
|
House |
|
Utility Water
|
Municipal Water |
Parking
|
Attached Garage
|
|
|
Garage
|
|
|
Tandem
|
|
Land
|
Acreage
|
No |
|
Land Amenities
|
Park, Public Transit, Schools |
|
Sewer
|
Sanitary Sewer |
|
Size Depth
|
133 Ft ,8 In |
|
Size Frontage
|
59 Ft ,10 In |
|
Size Irregular
|
59.9 X 133.7 Ft |
|
Size Total Text
|
59.9 X 133.7 Ft |
|
Surface Water
|
River/stream |
Utilities
|
Cable
|
Available |
|
Electricity
|
Installed |
|
Sewer
|
Installed |

