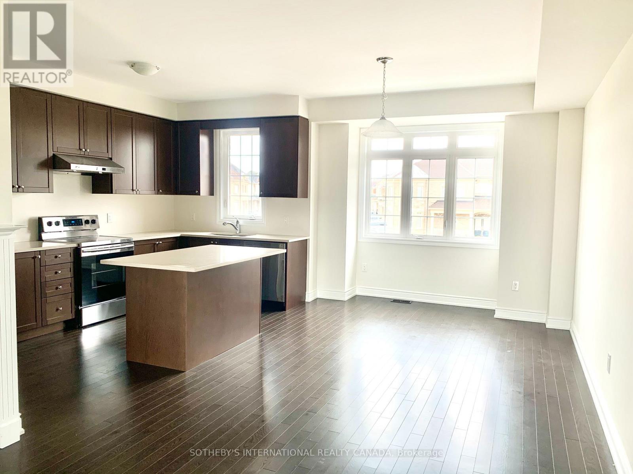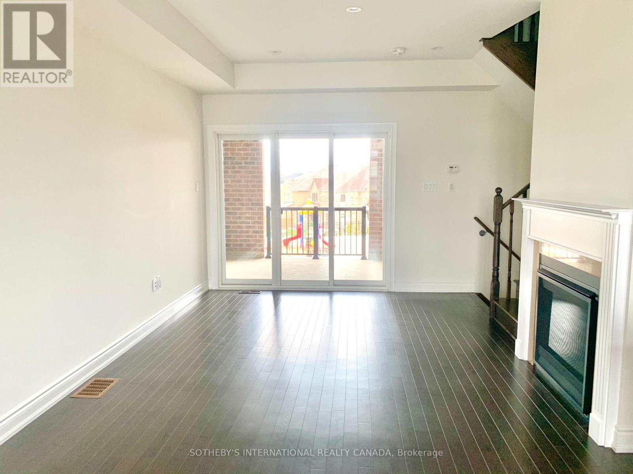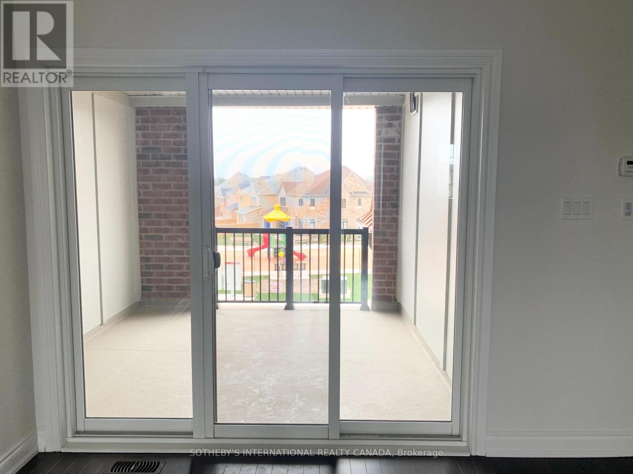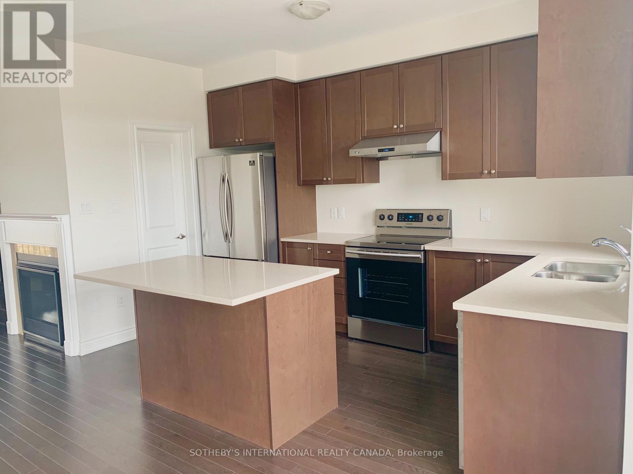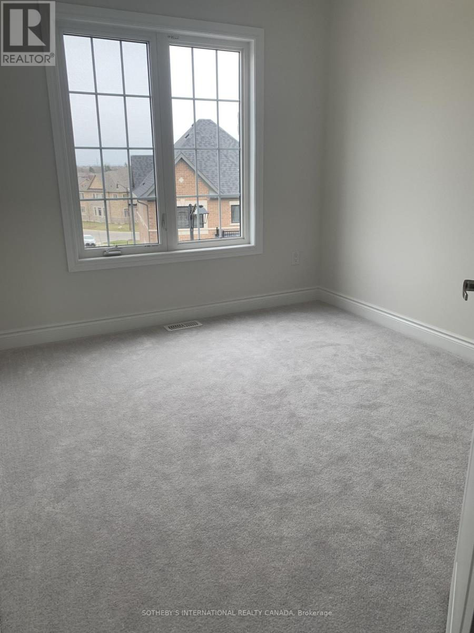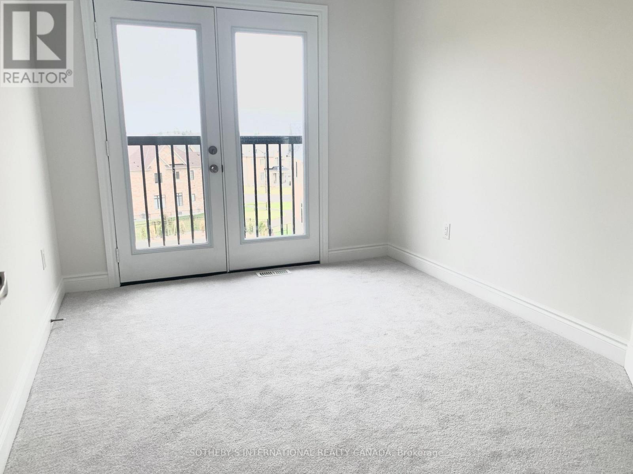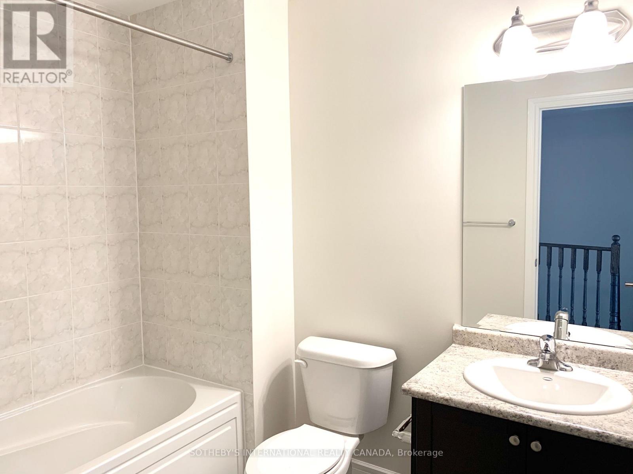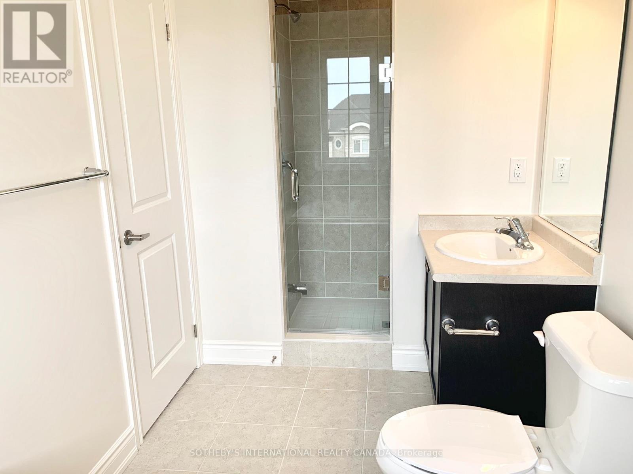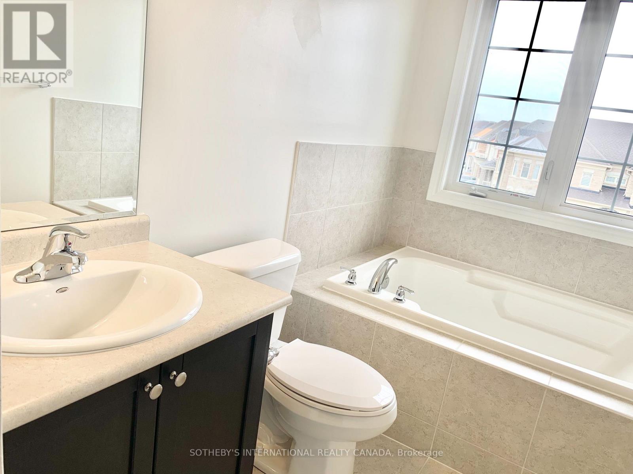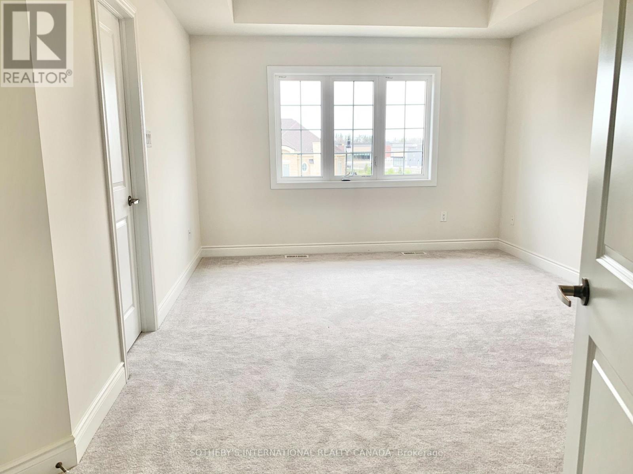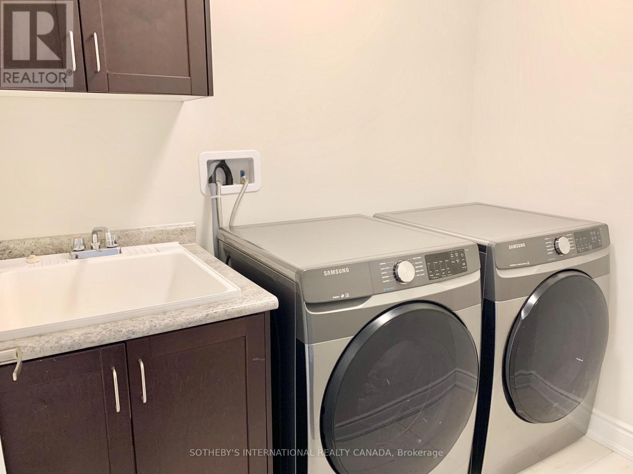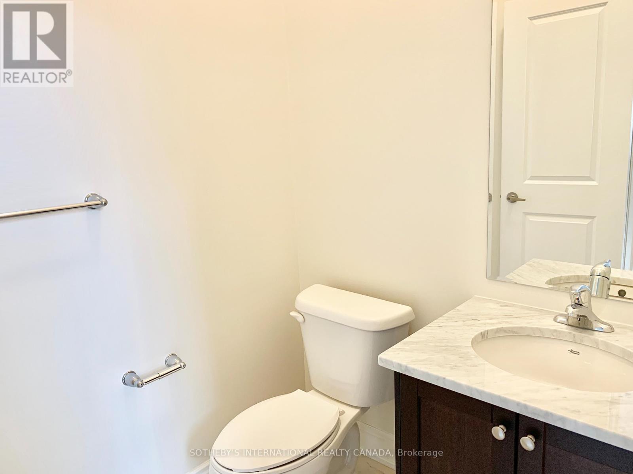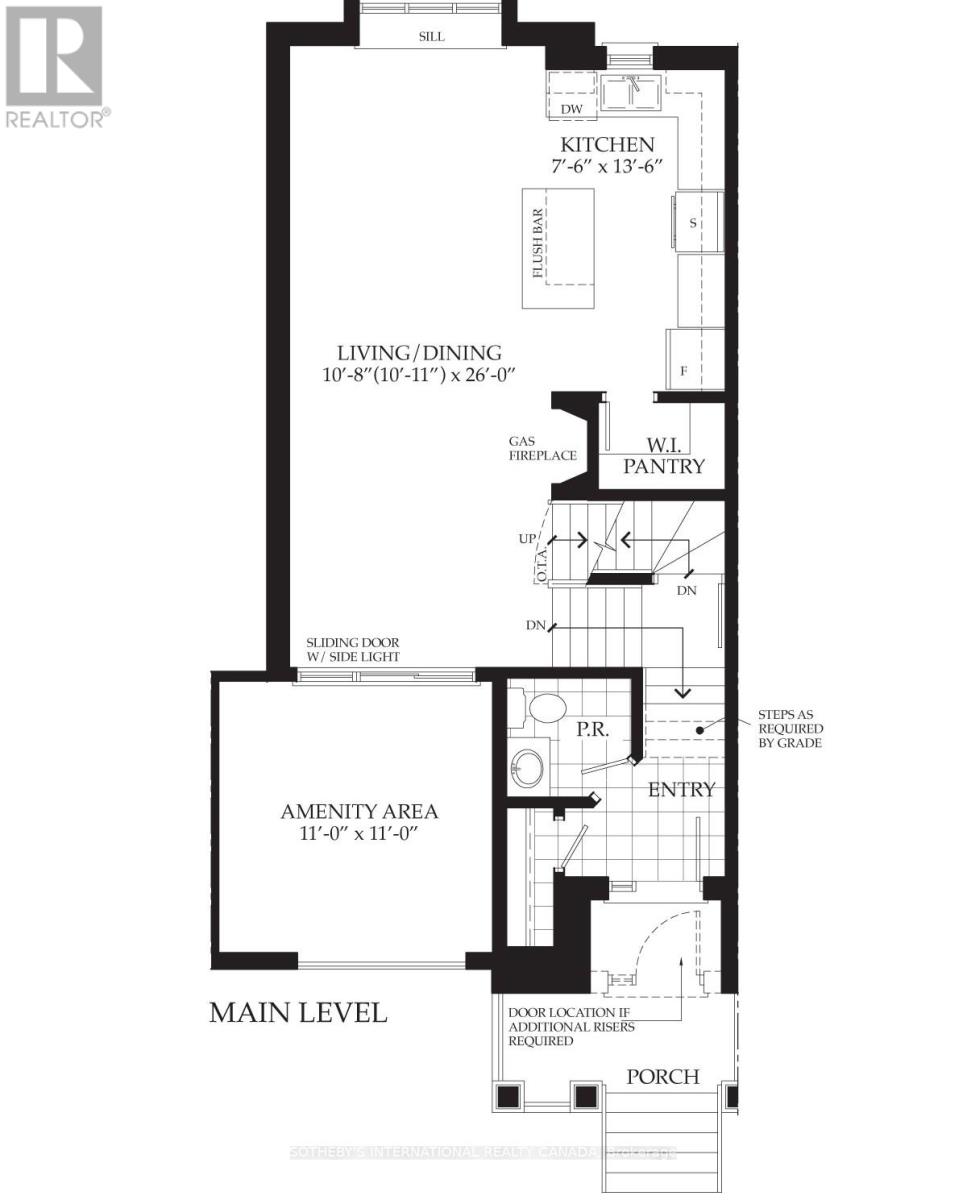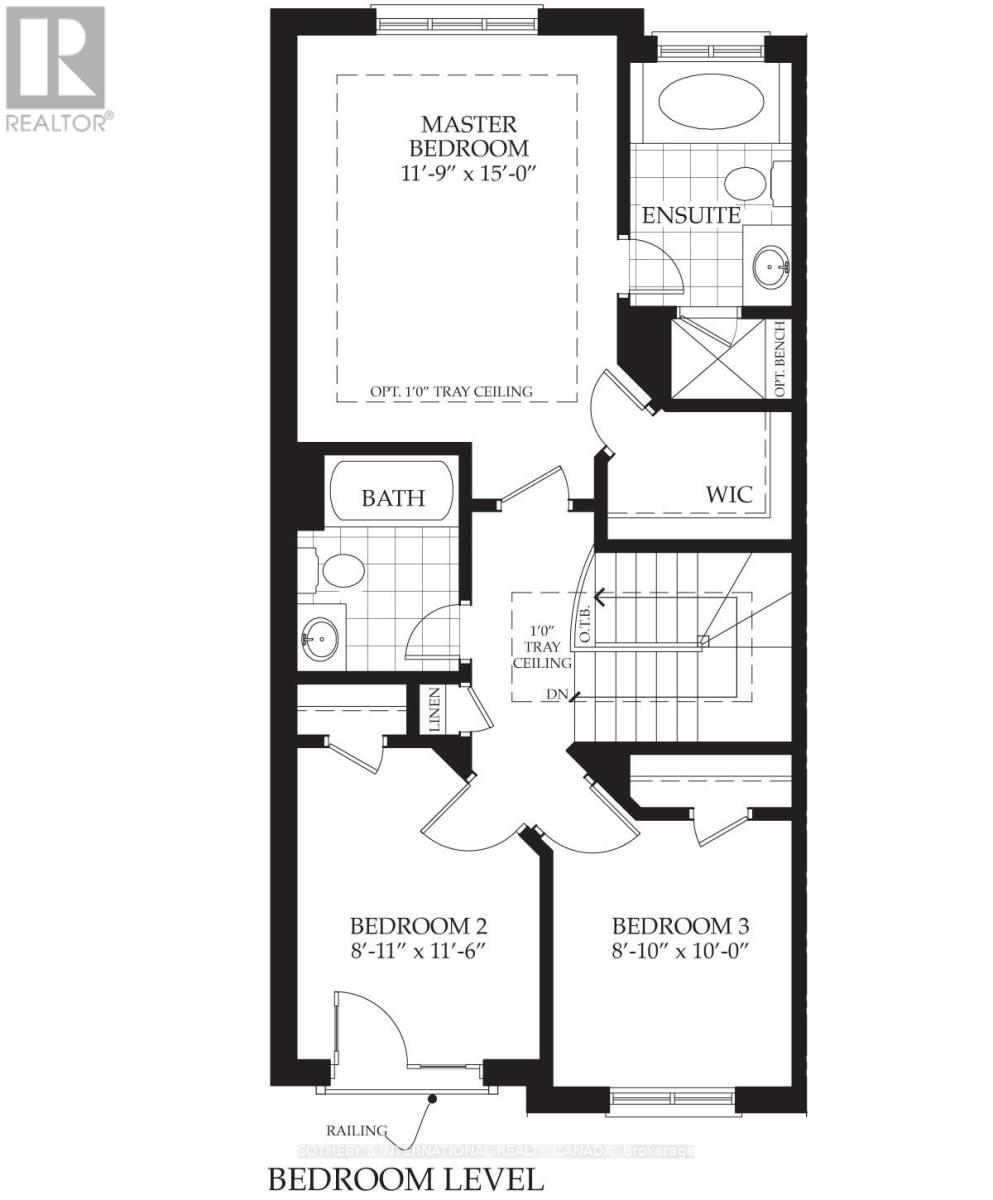3 Bedroom
3 Bathroom
1,500 - 2,000 ft2
Fireplace
Central Air Conditioning
Forced Air
$2,850 Monthly
Welcome to 10 Oakmore Lane, Brampton - a modern 3-bed, 3-bath townhome on a quiet, family-friendly street. Features include hardwood floors, oak staircase, open-concept living/dining with fireplace, and a stylish kitchen with quartz counters, stainless steel appliances, and walk-in pantry. The primary bedroom offers a walk-in closet and ensuite with soaker tub. Enjoy a private 11' x 11' terrace, shared laundry, and interior garage access with1 parking space. Close to transit, parks, schools, shopping, restaurants, and easy access to Hwy 407/410/401. Move-in ready and beautifully maintained! (id:63269)
Property Details
|
MLS® Number
|
W12533720 |
|
Property Type
|
Single Family |
|
Community Name
|
Bram West |
|
Parking Space Total
|
1 |
Building
|
Bathroom Total
|
3 |
|
Bedrooms Above Ground
|
3 |
|
Bedrooms Total
|
3 |
|
Amenities
|
Fireplace(s) |
|
Appliances
|
Dishwasher, Dryer, Stove, Washer, Refrigerator |
|
Basement Type
|
None |
|
Construction Style Attachment
|
Attached |
|
Cooling Type
|
Central Air Conditioning |
|
Exterior Finish
|
Brick, Stone |
|
Fireplace Present
|
Yes |
|
Flooring Type
|
Hardwood, Carpeted |
|
Foundation Type
|
Concrete |
|
Half Bath Total
|
1 |
|
Heating Fuel
|
Natural Gas |
|
Heating Type
|
Forced Air |
|
Stories Total
|
3 |
|
Size Interior
|
1,500 - 2,000 Ft2 |
|
Type
|
Row / Townhouse |
|
Utility Water
|
Municipal Water |
Parking
Land
|
Acreage
|
No |
|
Sewer
|
Sanitary Sewer |
Rooms
| Level |
Type |
Length |
Width |
Dimensions |
|
Second Level |
Primary Bedroom |
4.57 m |
3.62 m |
4.57 m x 3.62 m |
|
Second Level |
Bedroom 2 |
3.53 m |
2.47 m |
3.53 m x 2.47 m |
|
Second Level |
Bedroom 3 |
3.04 m |
2.46 m |
3.04 m x 2.46 m |
|
Main Level |
Kitchen |
4.14 m |
2.3 m |
4.14 m x 2.3 m |
|
Main Level |
Living Room |
7.92 m |
3.29 m |
7.92 m x 3.29 m |
|
Main Level |
Dining Room |
7.92 m |
3.29 m |
7.92 m x 3.29 m |

