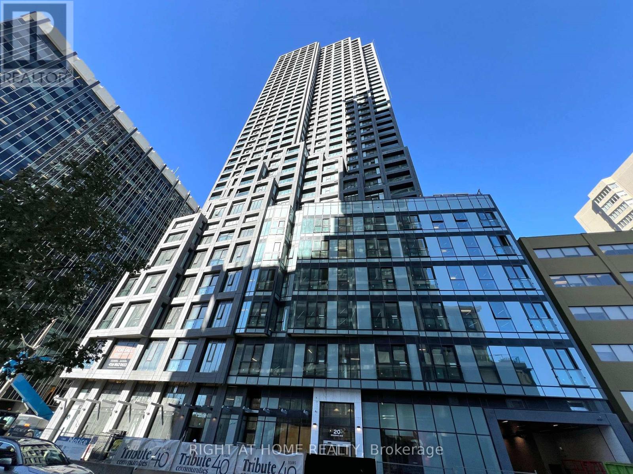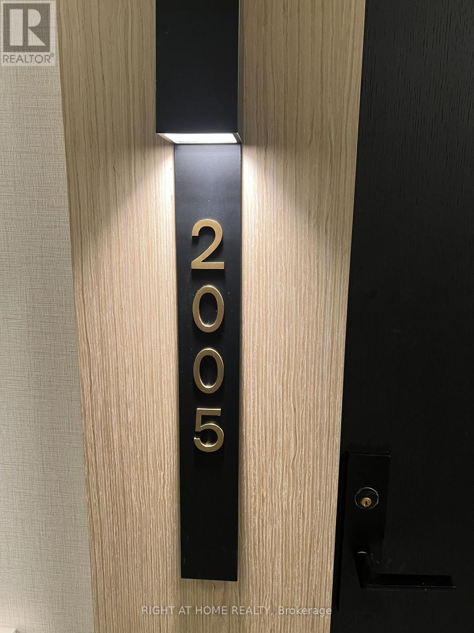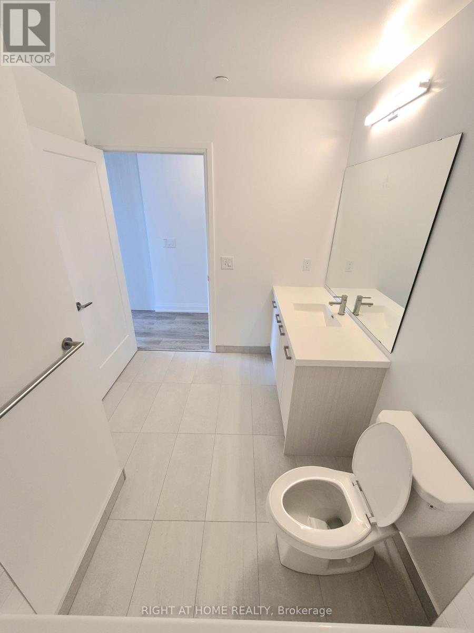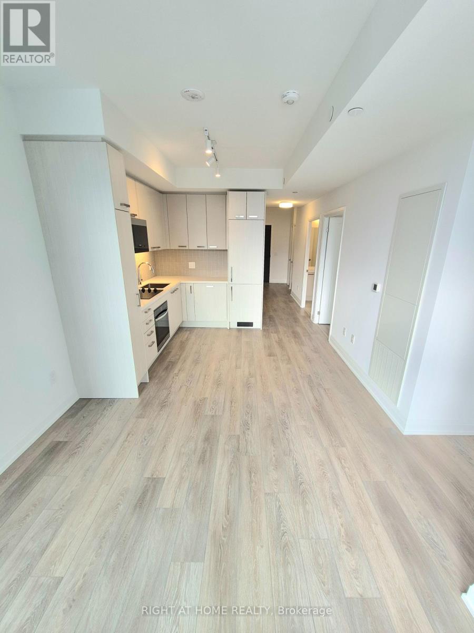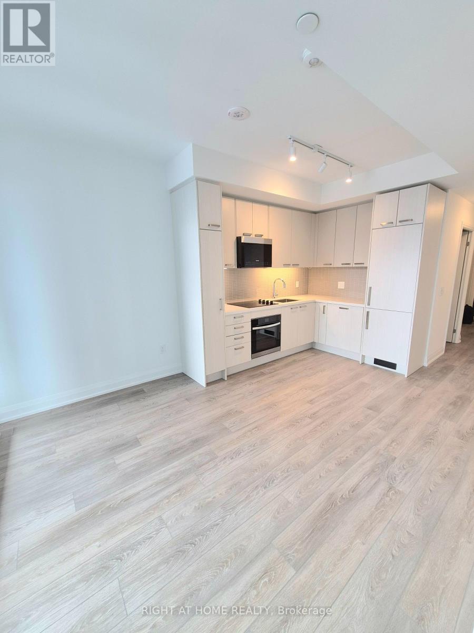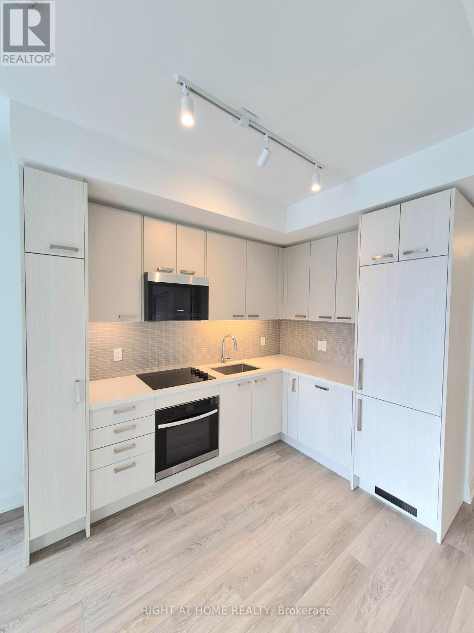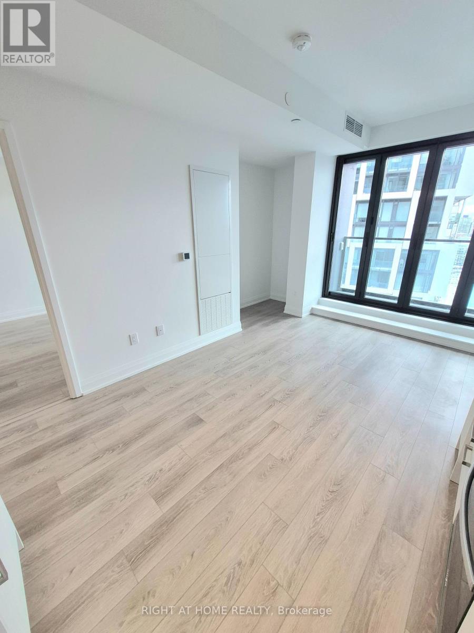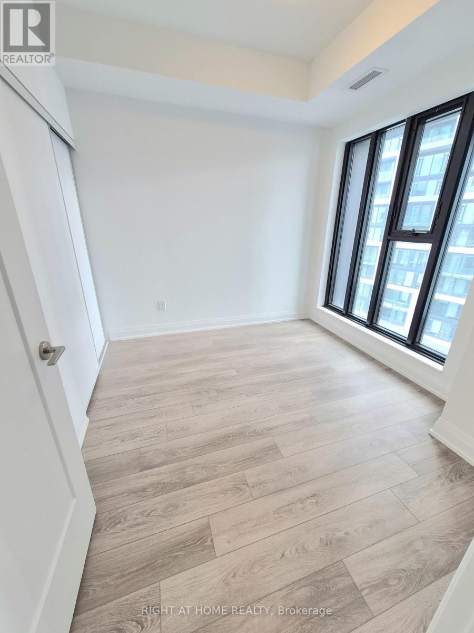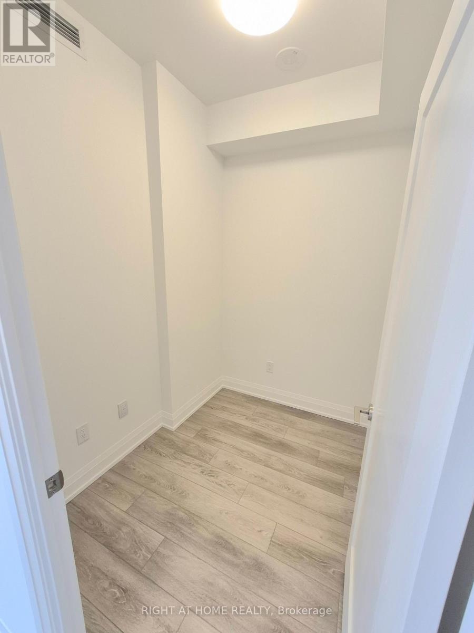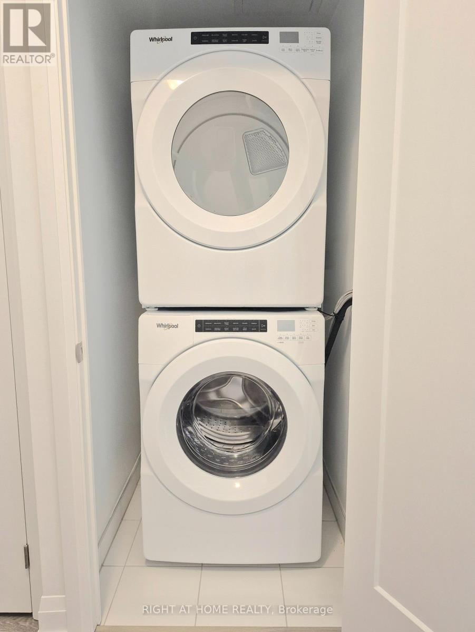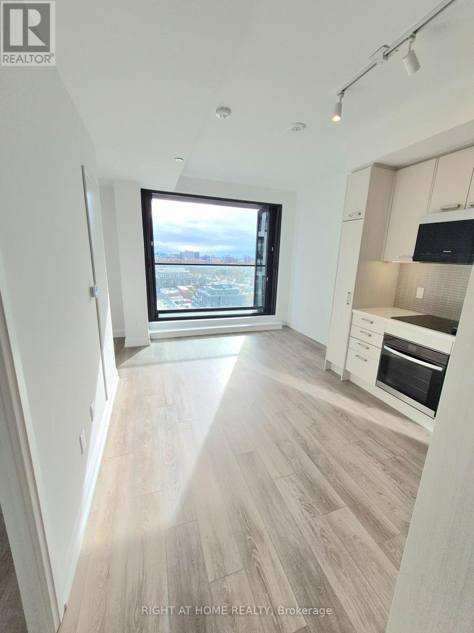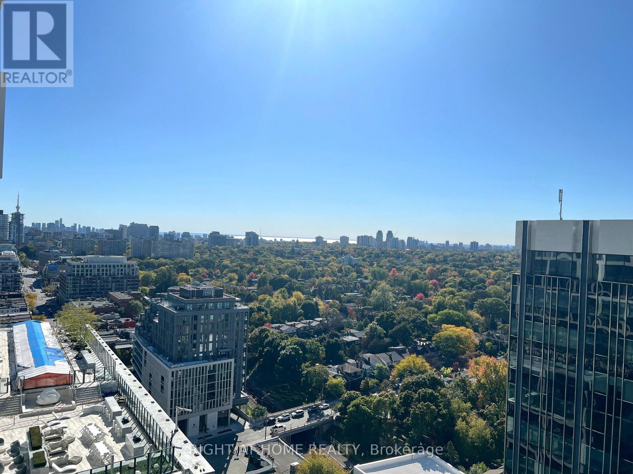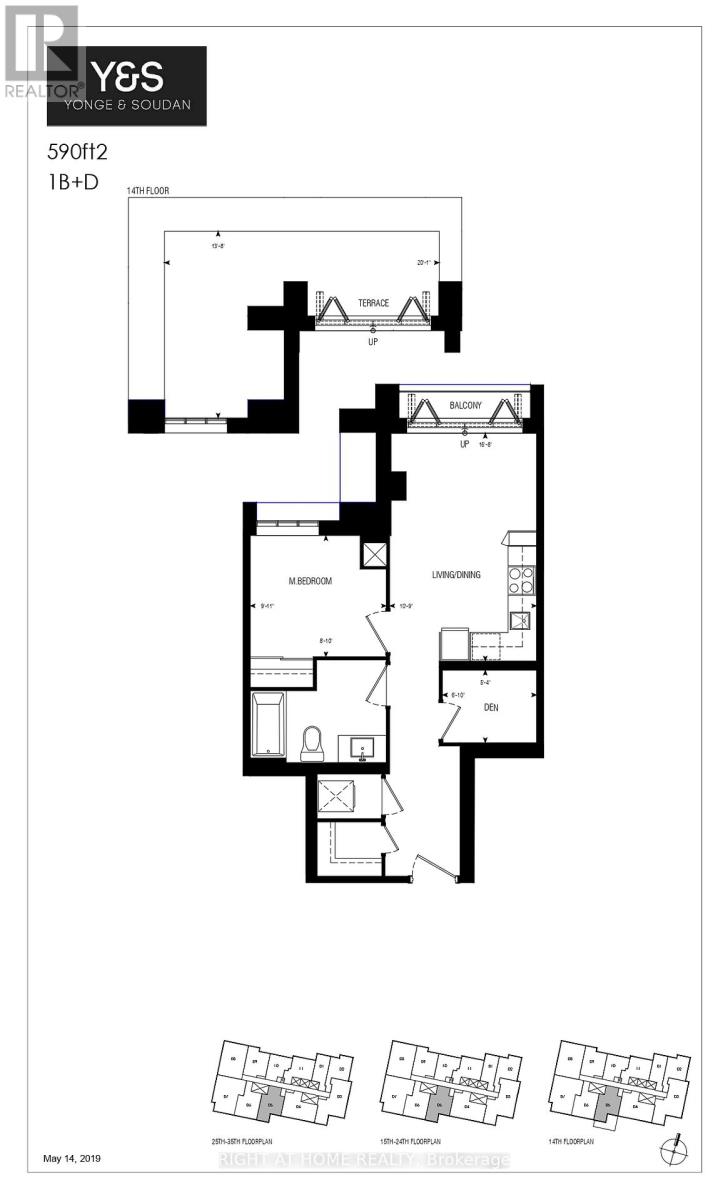2 Bedroom
1 Bathroom
500 - 599 ft2
Central Air Conditioning
Forced Air
$2,200 Monthly
Located in the heart of Yonge & Eglinton, this suite offers the ultimate Midtown Toronto lifestyle - steps from the subway, Eglinton LRT, top-rated schools, and some of the city's best restaurants, cafés, and shopping. Surrounded by vibrant energy and everyday convenience, you'll enjoy seamless access to work, leisure, and transit. Thoughtfully designed with a functional 1+Den layout spanning 590 sqft, this home provides the perfect balance of comfort and efficiency for young professionals. The south-facing balcony offers a peaceful spot to relax and recharge while enjoying open city views, and the included dedicated locker adds valuable extra storage space rarely found in the area. Experience modern urban living with premium building amenities, including a 24-hour concierge, gym, yoga studio, and more - all within one of Toronto's most dynamic neighbourhoods. (id:63269)
Property Details
|
MLS® Number
|
C12534956 |
|
Property Type
|
Single Family |
|
Community Name
|
Mount Pleasant West |
|
Community Features
|
Pets Allowed With Restrictions |
|
Features
|
Balcony, Carpet Free |
Building
|
Bathroom Total
|
1 |
|
Bedrooms Above Ground
|
1 |
|
Bedrooms Below Ground
|
1 |
|
Bedrooms Total
|
2 |
|
Age
|
New Building |
|
Amenities
|
Storage - Locker |
|
Appliances
|
Dishwasher, Dryer, Stove, Washer, Refrigerator |
|
Basement Type
|
None |
|
Cooling Type
|
Central Air Conditioning |
|
Exterior Finish
|
Concrete |
|
Heating Fuel
|
Natural Gas |
|
Heating Type
|
Forced Air |
|
Size Interior
|
500 - 599 Ft2 |
|
Type
|
Apartment |
Parking
Land
Rooms
| Level |
Type |
Length |
Width |
Dimensions |
|
Flat |
Living Room |
5.08 m |
3.28 m |
5.08 m x 3.28 m |
|
Flat |
Kitchen |
5.08 m |
3.28 m |
5.08 m x 3.28 m |
|
Flat |
Primary Bedroom |
3.02 m |
2.69 m |
3.02 m x 2.69 m |
|
Flat |
Den |
2.08 m |
1.63 m |
2.08 m x 1.63 m |

