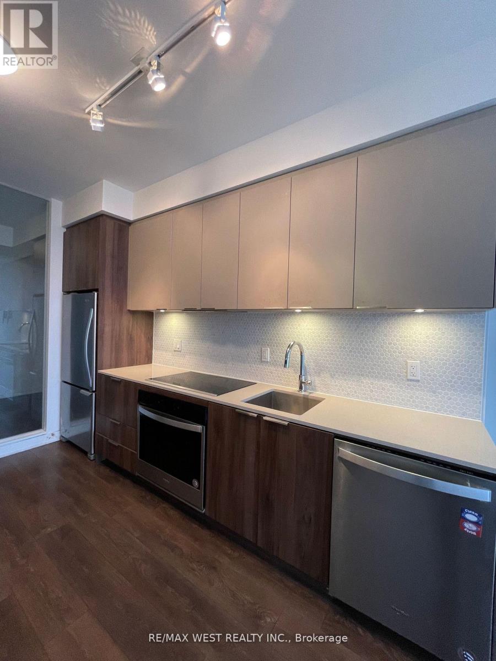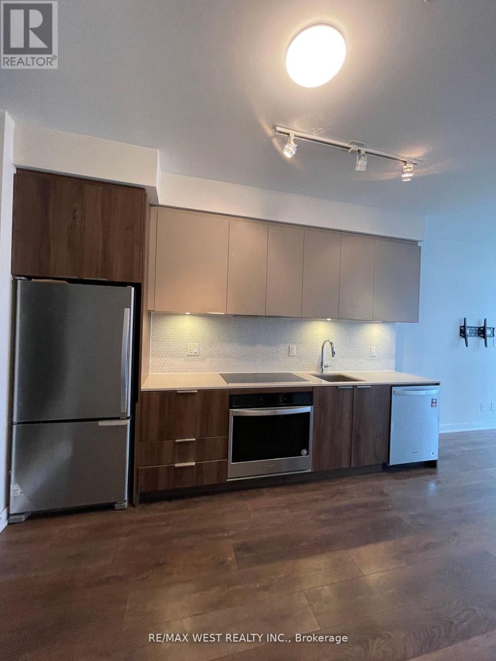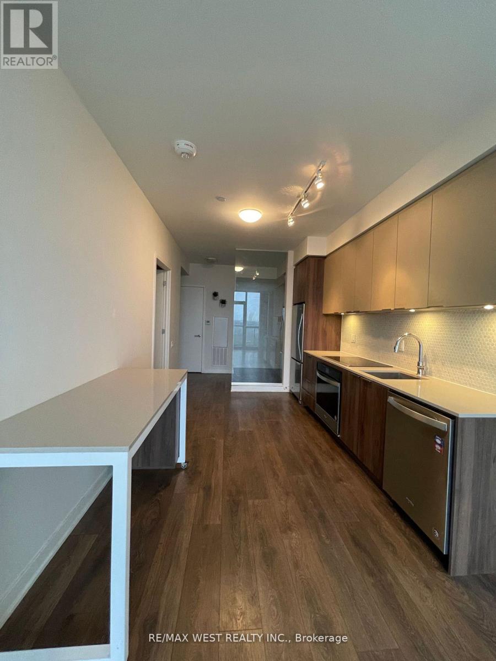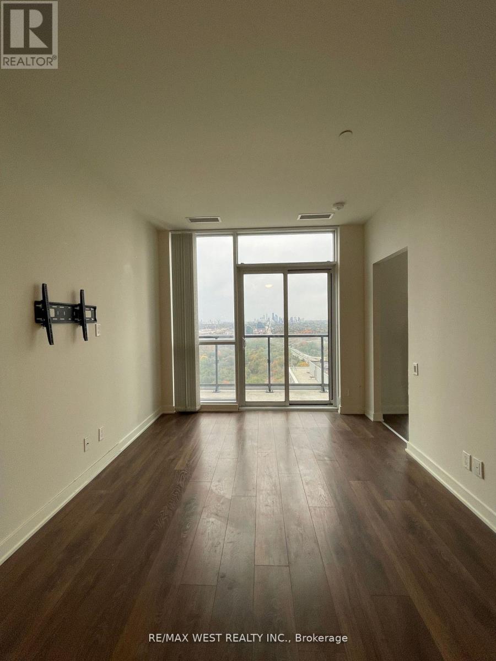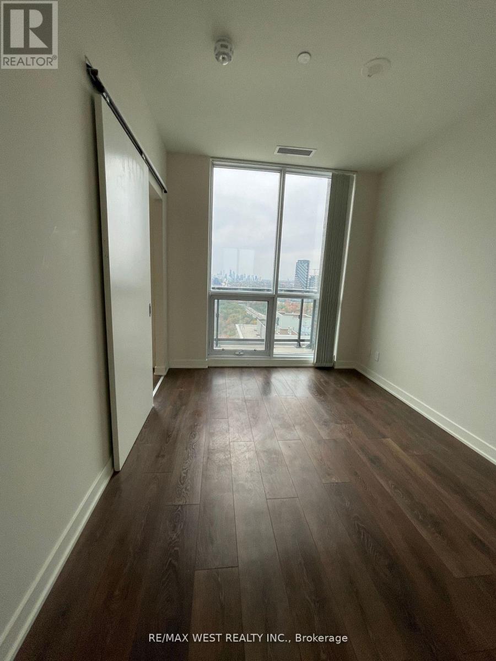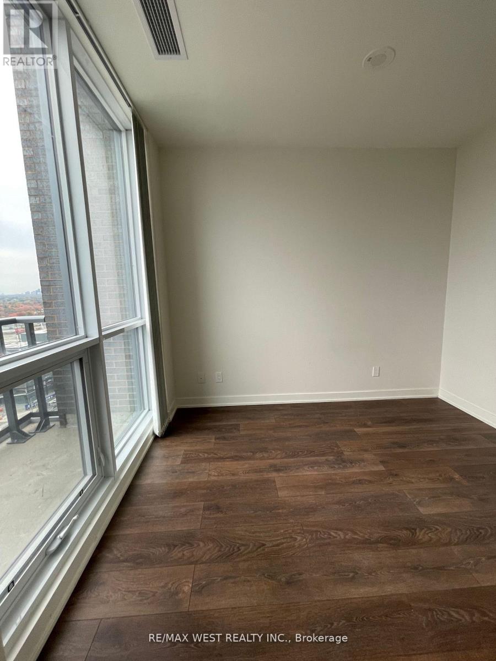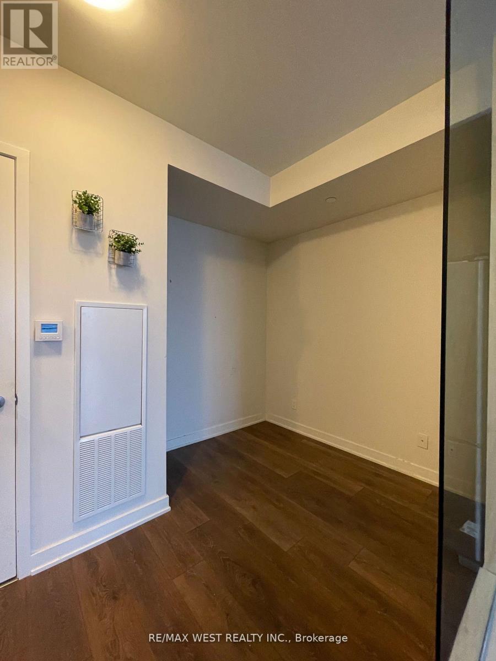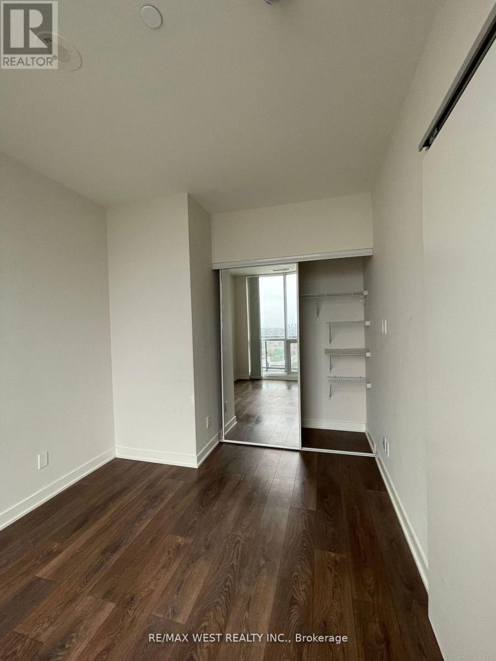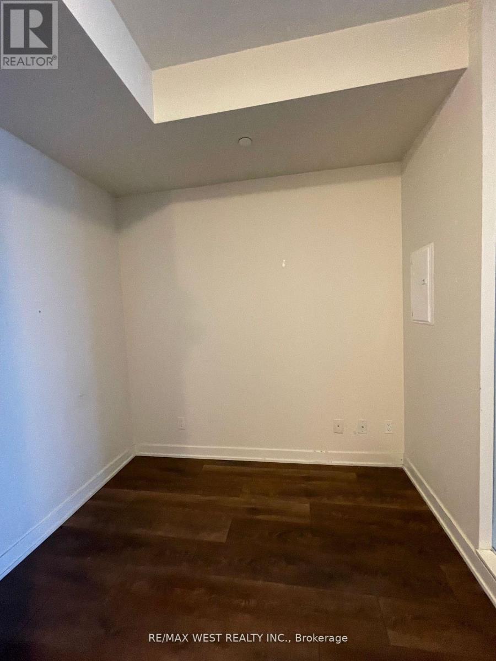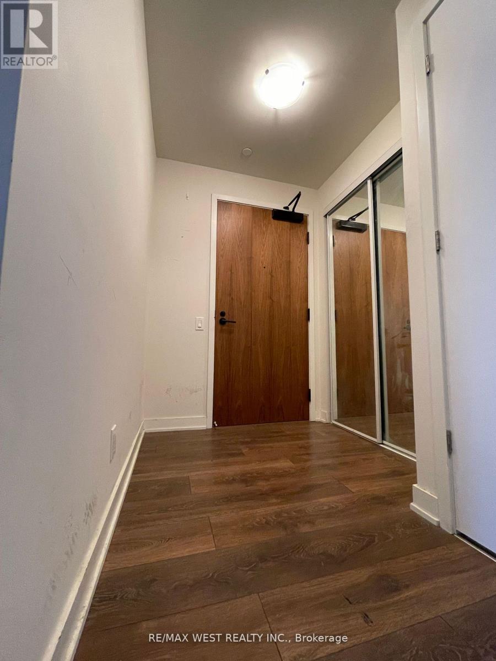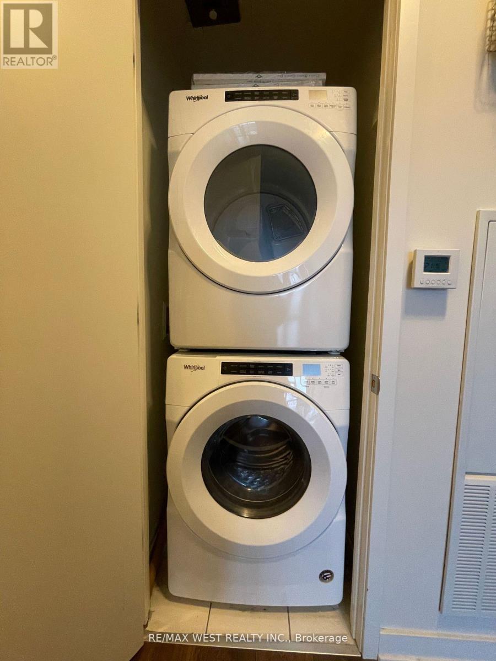2 Bedroom
1 Bathroom
600 - 699 ft2
Central Air Conditioning
Forced Air
$1,900 Monthly
Welcome to this bright, open-concept penthouse suite in Torontos sought-after Flemingdon Park neighborhood! Features high ceilings, hardwood floors throughout, panoramic views, movable breakfast counter, Whirlpool & Bosch kitchen appliances, and in-suite laundry. Steps to grocery stores, TTC, highways, restaurants & more. Enjoy premium building amenities including a gym, yoga studio, games room, party room, media room, pet wash station, bike storage, study area & more! Locker included! (id:63269)
Property Details
|
MLS® Number
|
C12535150 |
|
Property Type
|
Single Family |
|
Community Name
|
Flemingdon Park |
|
Community Features
|
Pets Allowed With Restrictions |
|
Features
|
Balcony, Carpet Free, In Suite Laundry |
Building
|
Bathroom Total
|
1 |
|
Bedrooms Above Ground
|
1 |
|
Bedrooms Below Ground
|
1 |
|
Bedrooms Total
|
2 |
|
Amenities
|
Security/concierge, Recreation Centre, Exercise Centre, Party Room, Visitor Parking, Storage - Locker |
|
Appliances
|
Oven - Built-in, Range, Intercom, Window Coverings |
|
Basement Type
|
None |
|
Cooling Type
|
Central Air Conditioning |
|
Exterior Finish
|
Brick |
|
Flooring Type
|
Hardwood |
|
Heating Fuel
|
Natural Gas |
|
Heating Type
|
Forced Air |
|
Size Interior
|
600 - 699 Ft2 |
|
Type
|
Apartment |
Parking
Land
Rooms
| Level |
Type |
Length |
Width |
Dimensions |
|
Flat |
Primary Bedroom |
3.81 m |
2.84 m |
3.81 m x 2.84 m |
|
Flat |
Den |
2.49 m |
1.96 m |
2.49 m x 1.96 m |
|
Flat |
Kitchen |
2.87 m |
3.86 m |
2.87 m x 3.86 m |
|
Flat |
Living Room |
3.1 m |
3.23 m |
3.1 m x 3.23 m |

