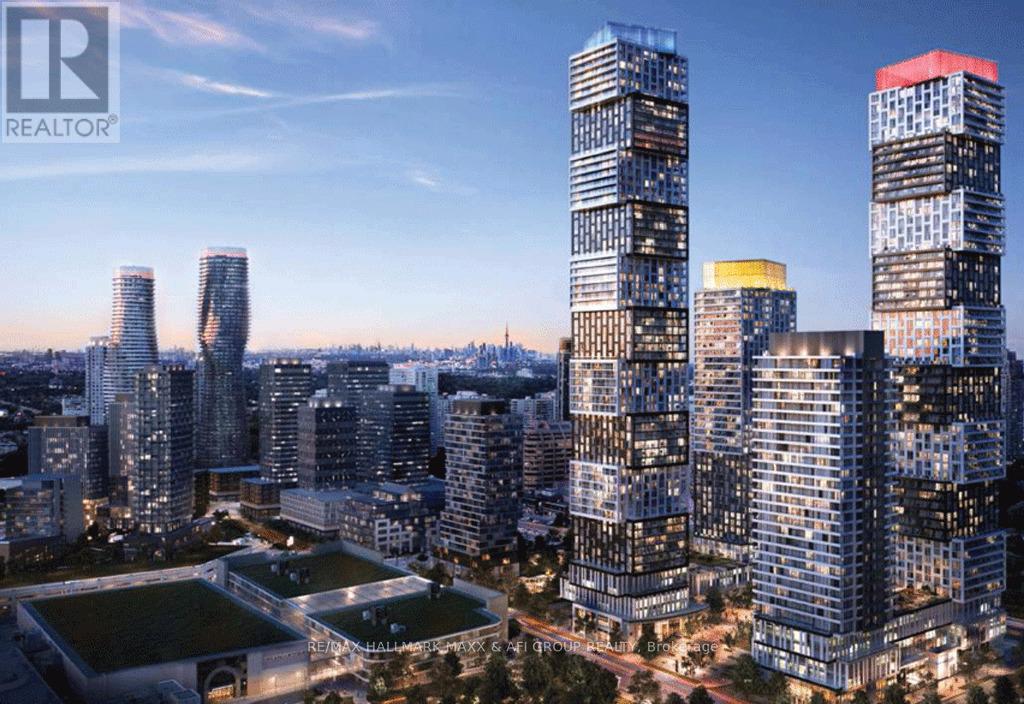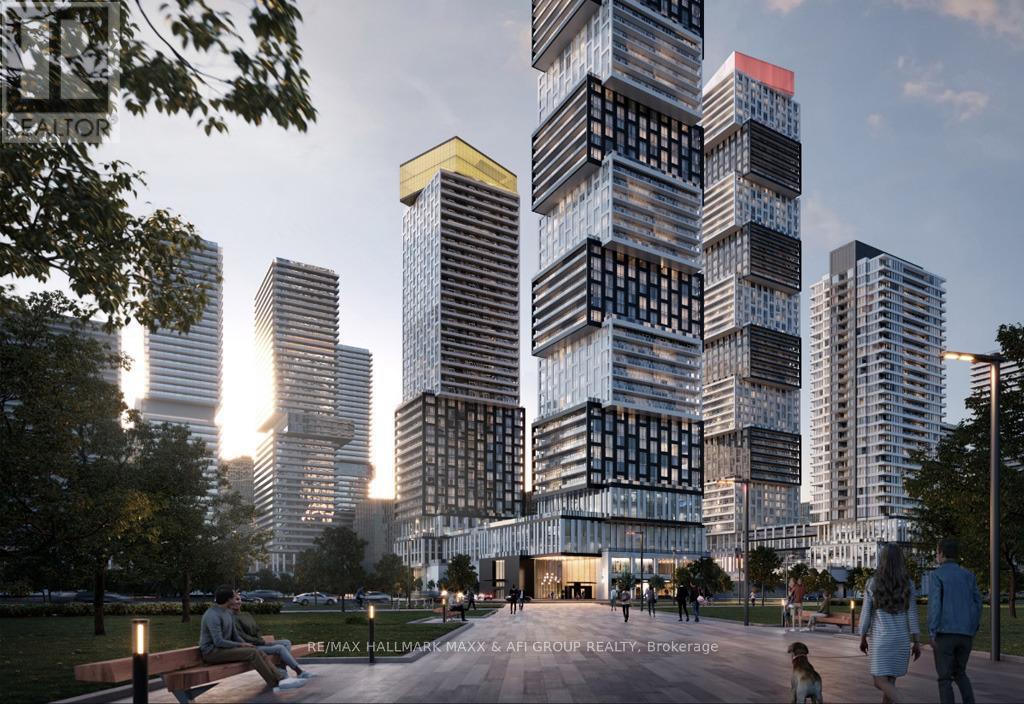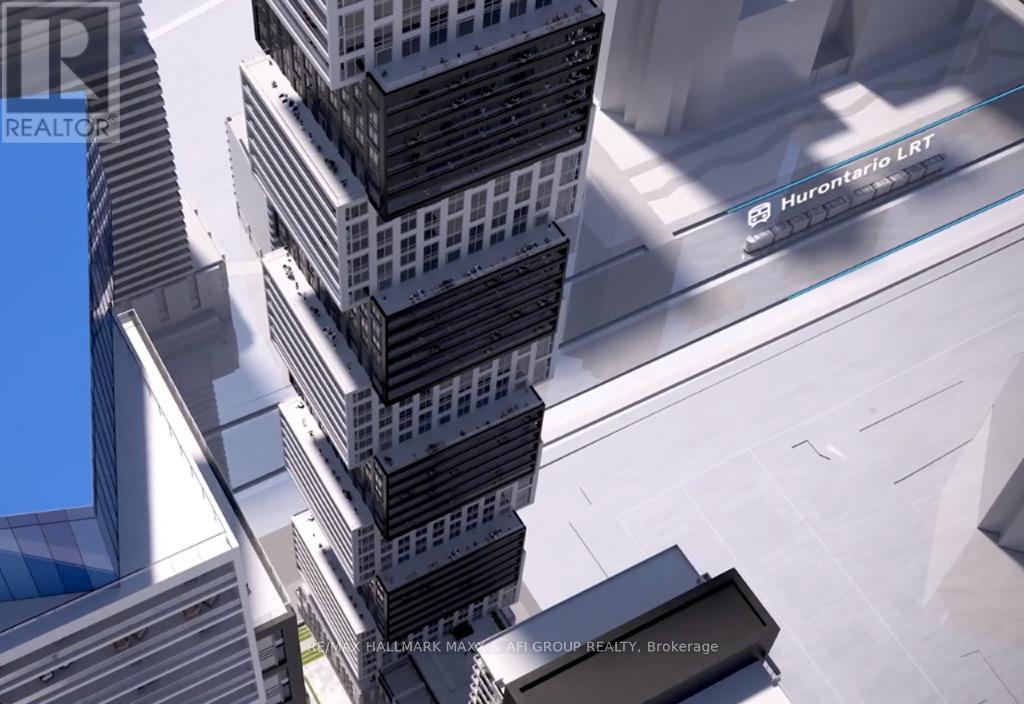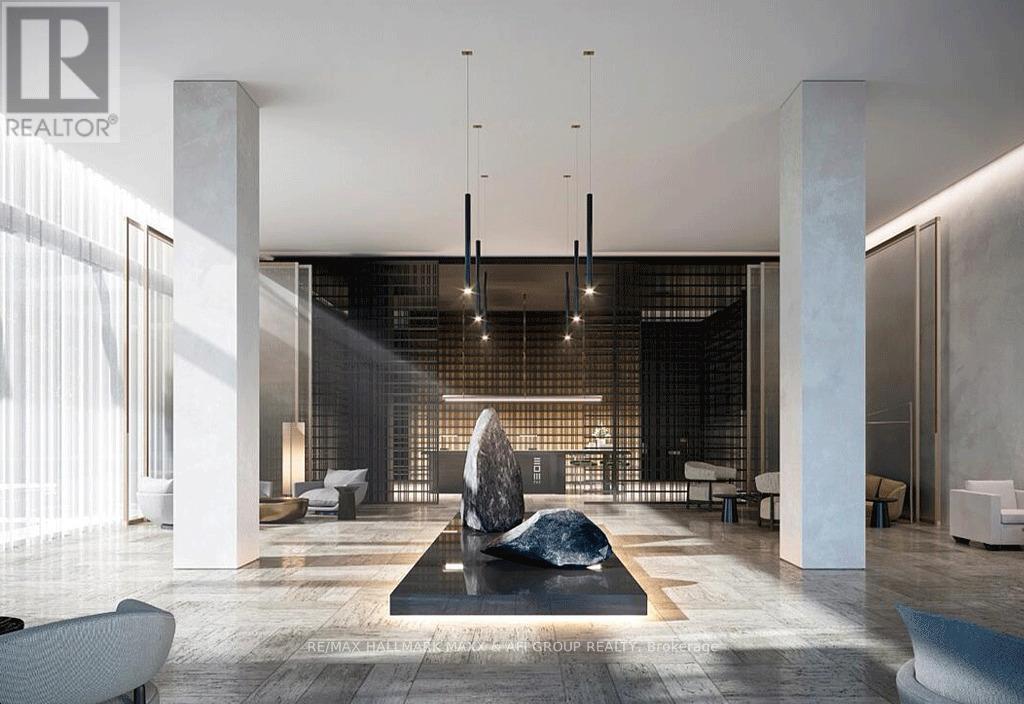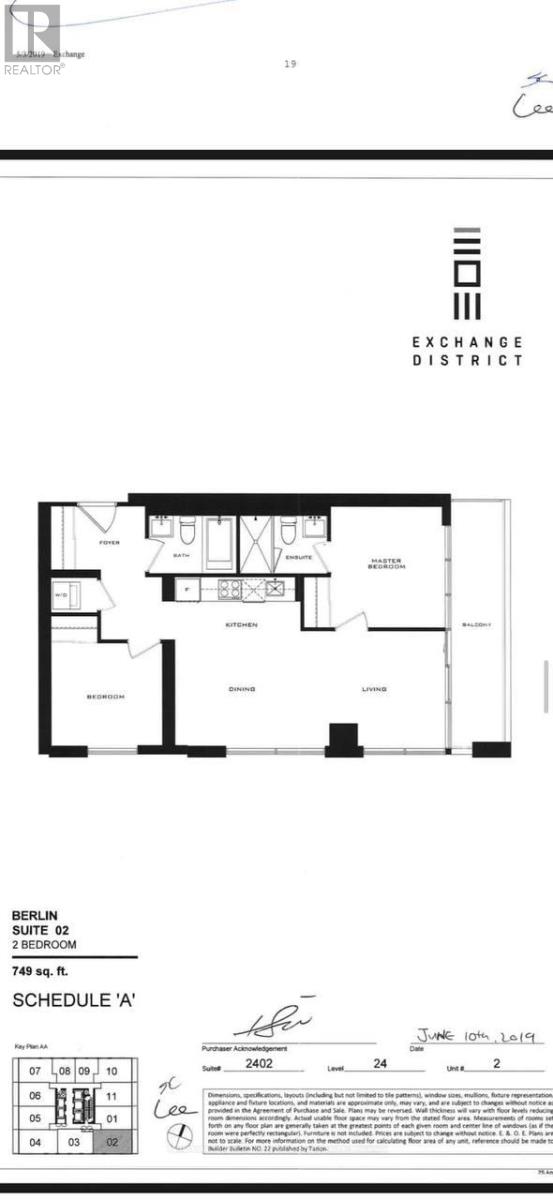2 Bedroom
2 Bathroom
700 - 799 ft2
Central Air Conditioning
Heat Pump, Not Known
$2,700 Monthly
Welcome to your sky-high sanctuary in the sky! This exceptional brand-new corner unit, crafted by renowned builder Camrost Felcorp, resides on the 24th floor, offering a spectacular bird's-eye panorama of the city. Inside, find a sleek 2-bedroom, 2-bathroom layout designed with buit-in appliances for contemporary living.The vibrant heart of Downtown Mississauga is your backyard, with Square One Shopping, Celebration Square and gourmet restaurants just steps from your door. Embrace a lock-and-leave lifestyle with unparalleled access to transit, Sheridan College and UTM. Your new life awaits! (id:63269)
Property Details
|
MLS® Number
|
W12535240 |
|
Property Type
|
Single Family |
|
Community Name
|
City Centre |
|
Amenities Near By
|
Public Transit, Park, Hospital |
|
Community Features
|
Pets Allowed With Restrictions |
|
Features
|
Elevator, Balcony, In Suite Laundry |
|
Parking Space Total
|
1 |
Building
|
Bathroom Total
|
2 |
|
Bedrooms Above Ground
|
2 |
|
Bedrooms Total
|
2 |
|
Age
|
New Building |
|
Amenities
|
Security/concierge, Exercise Centre |
|
Basement Type
|
None |
|
Cooling Type
|
Central Air Conditioning |
|
Exterior Finish
|
Concrete, Stucco |
|
Flooring Type
|
Vinyl, Porcelain Tile |
|
Heating Fuel
|
Electric, Natural Gas |
|
Heating Type
|
Heat Pump, Not Known |
|
Size Interior
|
700 - 799 Ft2 |
|
Type
|
Apartment |
Parking
Land
|
Acreage
|
No |
|
Land Amenities
|
Public Transit, Park, Hospital |
Rooms
| Level |
Type |
Length |
Width |
Dimensions |
|
Flat |
Kitchen |
|
|
Measurements not available |
|
Flat |
Dining Room |
|
|
Measurements not available |
|
Flat |
Living Room |
|
|
Measurements not available |
|
Flat |
Primary Bedroom |
|
|
Measurements not available |
|
Flat |
Bedroom 2 |
|
|
Measurements not available |
|
Flat |
Bathroom |
|
|
Measurements not available |
|
Flat |
Bathroom |
|
|
Measurements not available |

