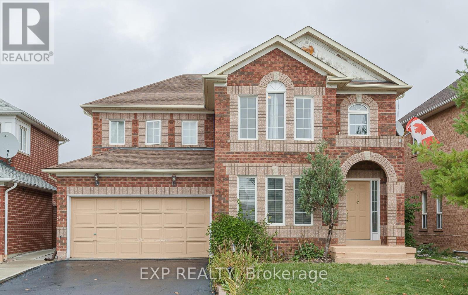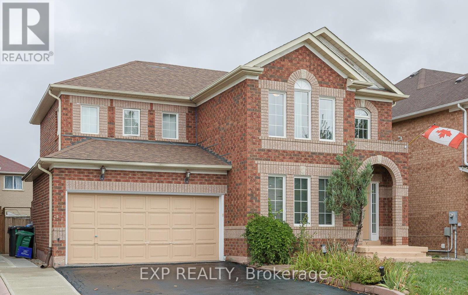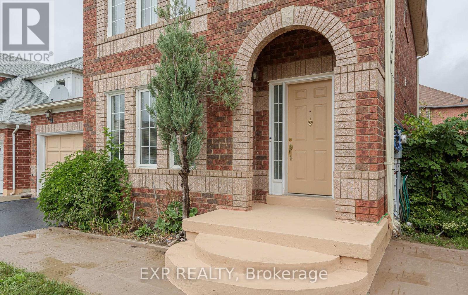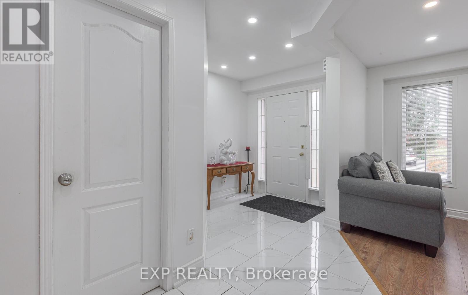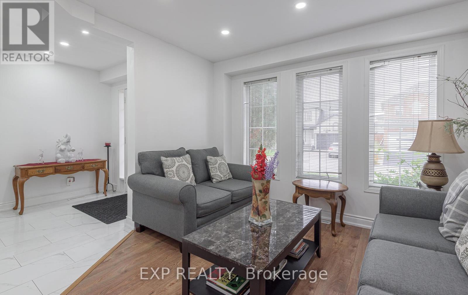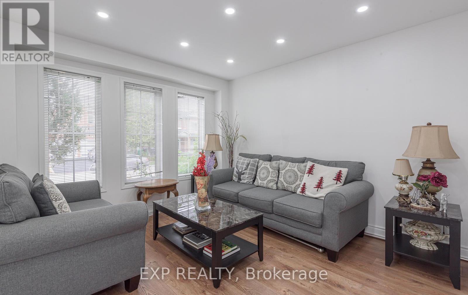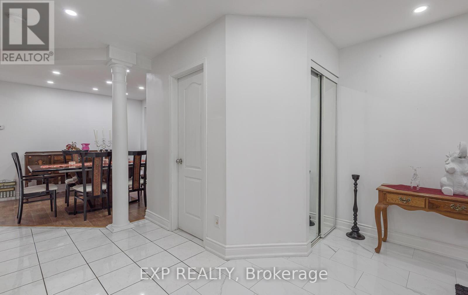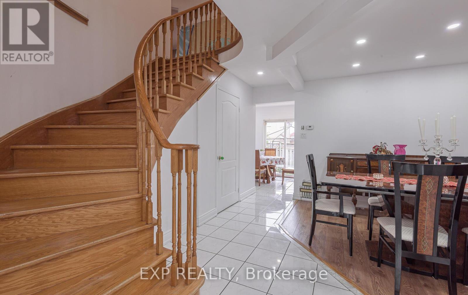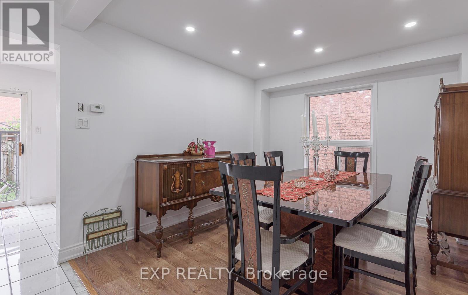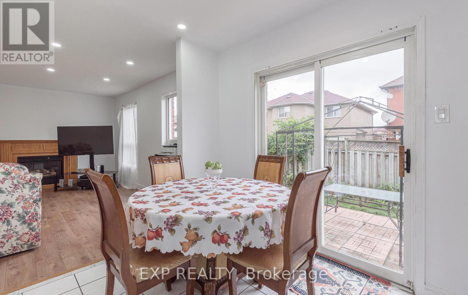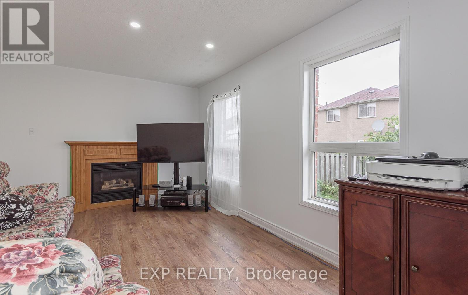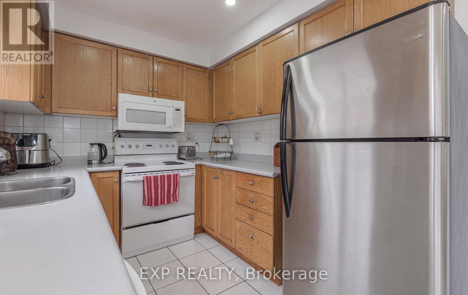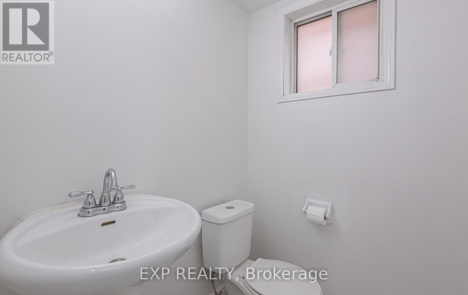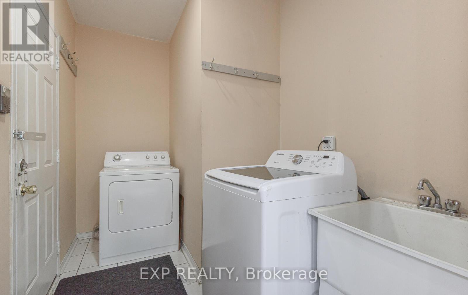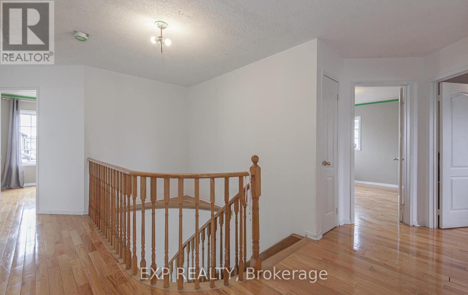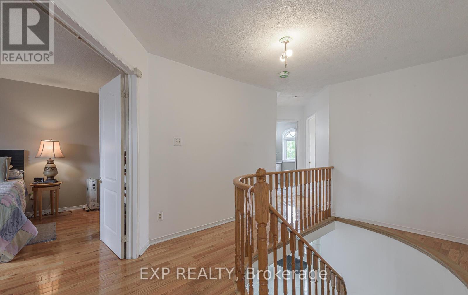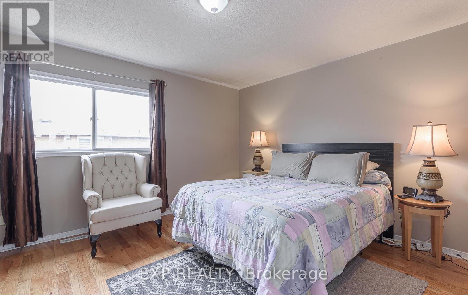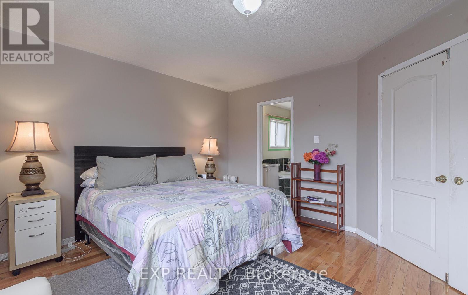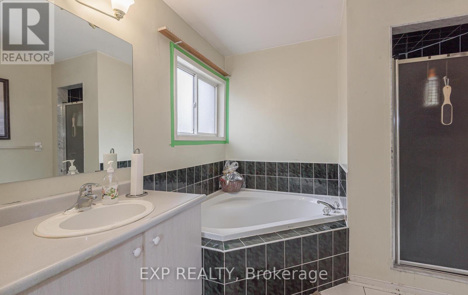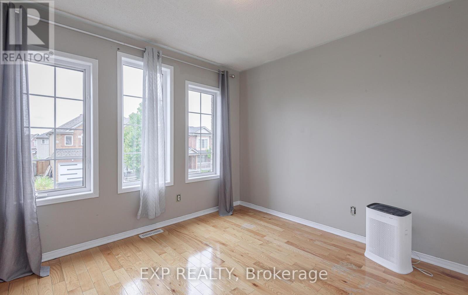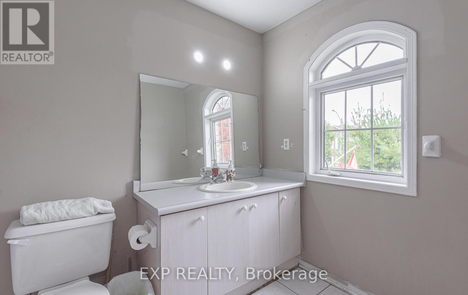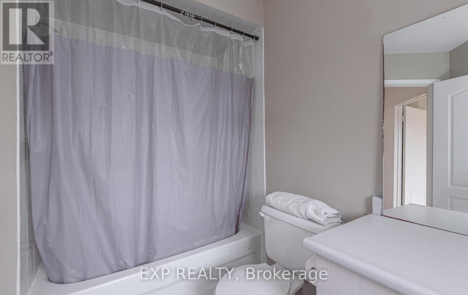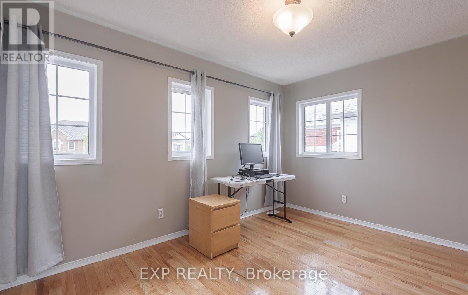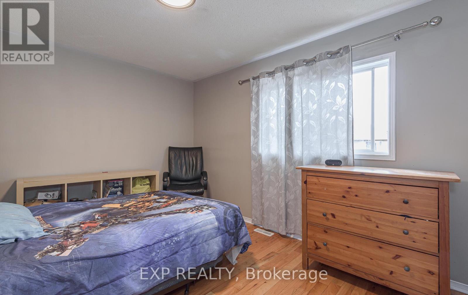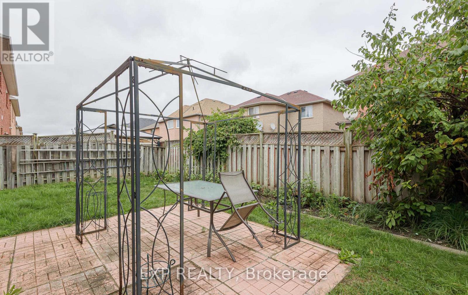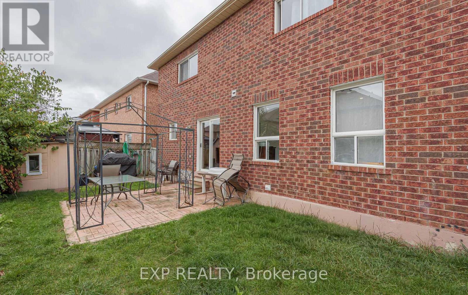4 Bedroom
3 Bathroom
2,000 - 2,500 ft2
Fireplace
Forced Air
$769,900
Opportunity awaits with this "AS IS" sale in a well-established, family-friendly neighborhood! Welcome to this spacious detached 4-Bedroom, 3 Bathroom home, offering approximately 2,976 sq feet of space (including the full, unfinished basement). Conveniently located near the 410 Highway, Brampton Civic Hospital, schools, parks, shops, making daily commutes and errands a breeze. Whether you're an investor or first-time home buyer, this property offers incredible potential & value. The sellers are motivated to sell, so don't miss your chance to make this cozy home yours in a prime location! (id:63269)
Property Details
|
MLS® Number
|
W12534246 |
|
Property Type
|
Single Family |
|
Community Name
|
Sandringham-Wellington |
|
Amenities Near By
|
Hospital, Park, Public Transit |
|
Community Features
|
Community Centre, School Bus |
|
Equipment Type
|
Air Conditioner, Furnace |
|
Features
|
Carpet Free |
|
Parking Space Total
|
4 |
|
Rental Equipment Type
|
Air Conditioner, Furnace |
Building
|
Bathroom Total
|
3 |
|
Bedrooms Above Ground
|
4 |
|
Bedrooms Total
|
4 |
|
Appliances
|
Water Heater, Dryer, Washer |
|
Basement Development
|
Unfinished |
|
Basement Type
|
Full (unfinished) |
|
Construction Style Attachment
|
Detached |
|
Exterior Finish
|
Brick |
|
Fireplace Present
|
Yes |
|
Flooring Type
|
Ceramic, Parquet, Hardwood |
|
Foundation Type
|
Brick, Poured Concrete |
|
Half Bath Total
|
1 |
|
Heating Fuel
|
Natural Gas |
|
Heating Type
|
Forced Air |
|
Stories Total
|
2 |
|
Size Interior
|
2,000 - 2,500 Ft2 |
|
Type
|
House |
|
Utility Water
|
Municipal Water |
Parking
Land
|
Acreage
|
No |
|
Fence Type
|
Fenced Yard |
|
Land Amenities
|
Hospital, Park, Public Transit |
|
Sewer
|
Sanitary Sewer |
|
Size Depth
|
72 Ft ,2 In |
|
Size Frontage
|
45 Ft ,2 In |
|
Size Irregular
|
45.2 X 72.2 Ft |
|
Size Total Text
|
45.2 X 72.2 Ft |
Rooms
| Level |
Type |
Length |
Width |
Dimensions |
|
Second Level |
Primary Bedroom |
16.5 m |
12.99 m |
16.5 m x 12.99 m |
|
Second Level |
Bedroom 2 |
10.99 m |
9.97 m |
10.99 m x 9.97 m |
|
Second Level |
Bedroom 3 |
12.99 m |
9.97 m |
12.99 m x 9.97 m |
|
Second Level |
Bedroom 4 |
12.66 m |
11.58 m |
12.66 m x 11.58 m |
|
Ground Level |
Kitchen |
8.99 m |
11.61 m |
8.99 m x 11.61 m |
|
Ground Level |
Family Room |
14.99 m |
11.58 m |
14.99 m x 11.58 m |
|
Ground Level |
Eating Area |
9.61 m |
11.61 m |
9.61 m x 11.61 m |
|
Ground Level |
Living Room |
12.01 m |
10.99 m |
12.01 m x 10.99 m |
|
Ground Level |
Dining Room |
10.99 m |
9.97 m |
10.99 m x 9.97 m |

