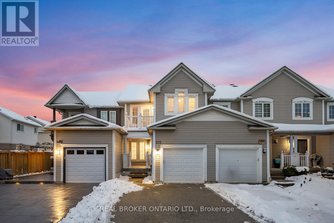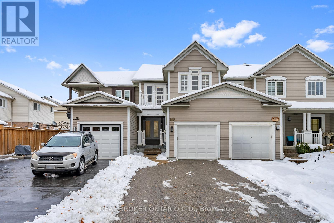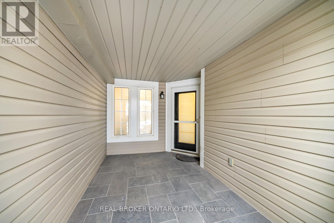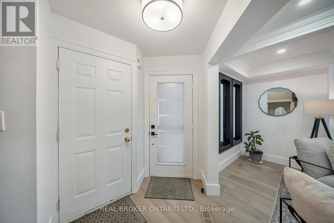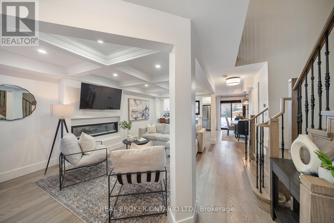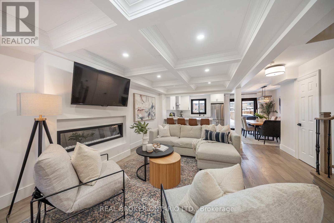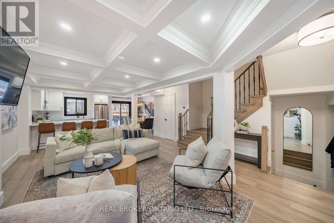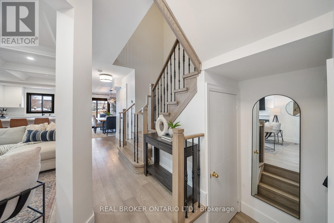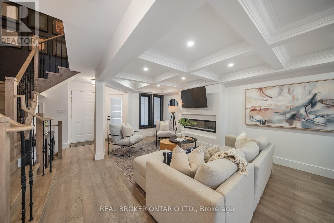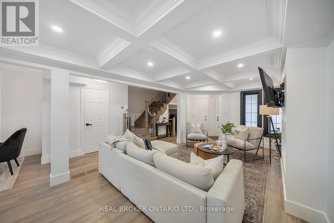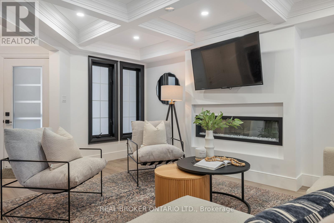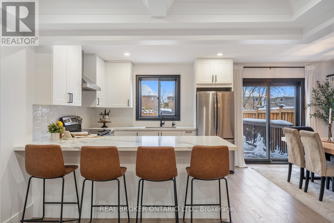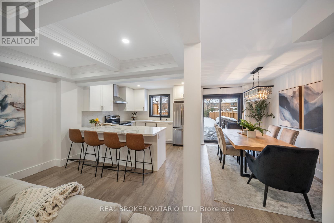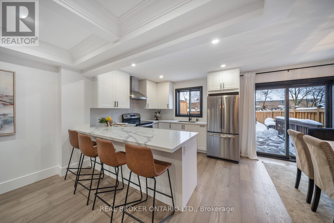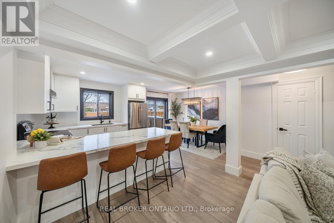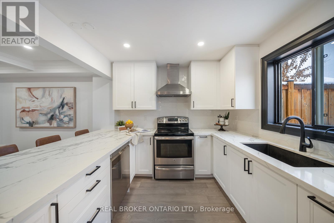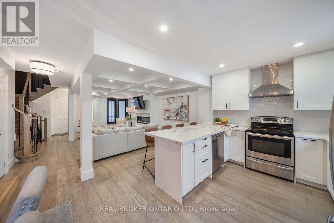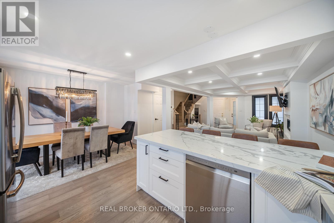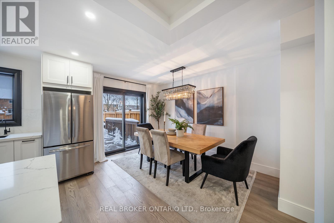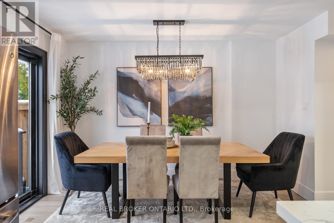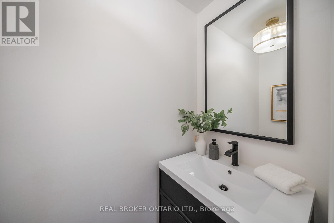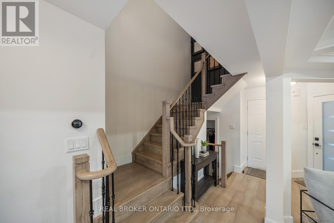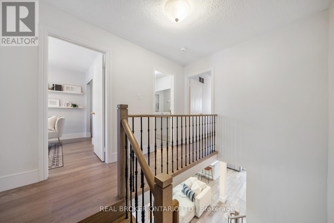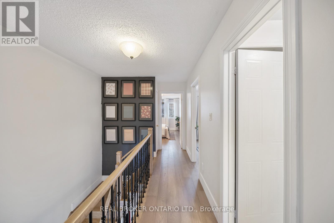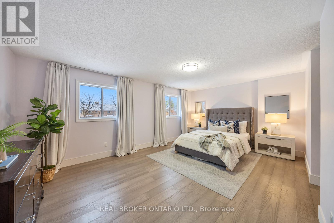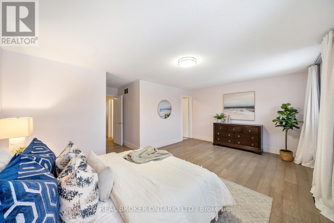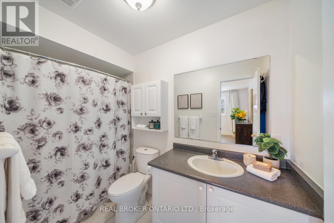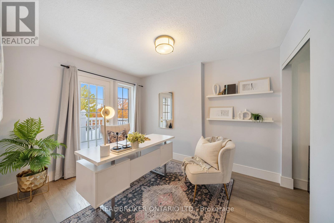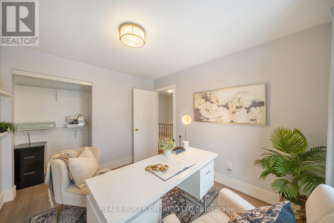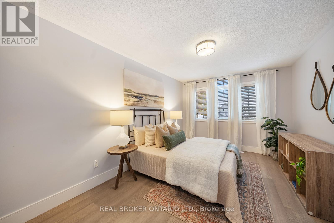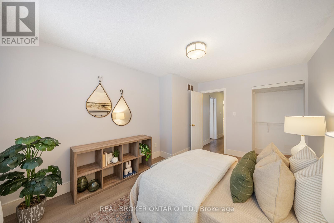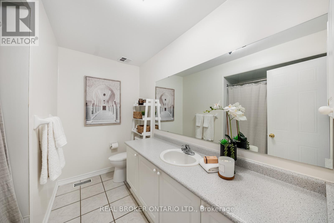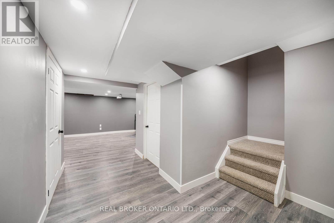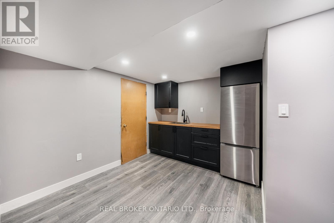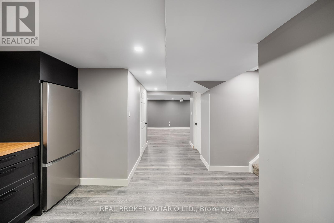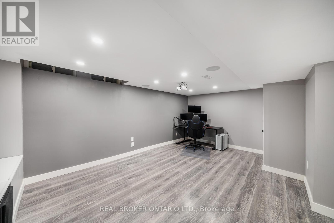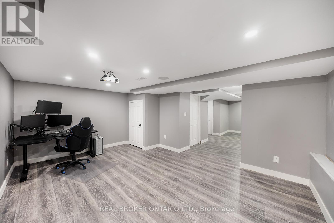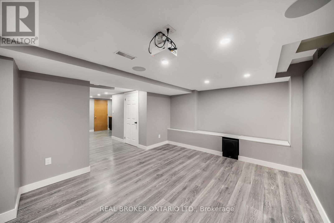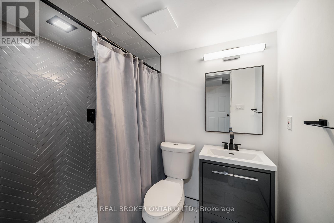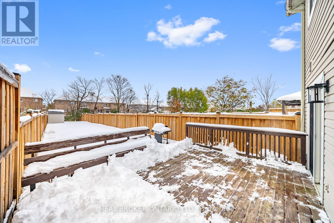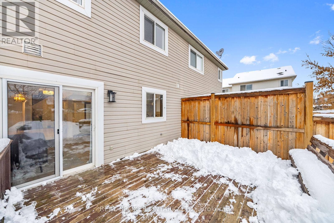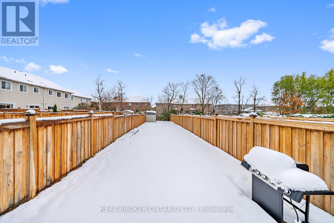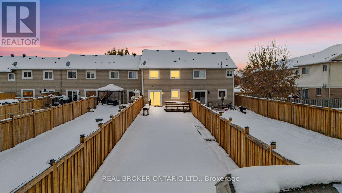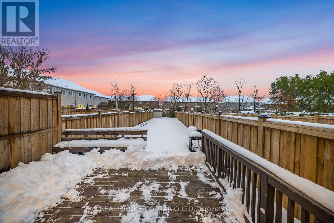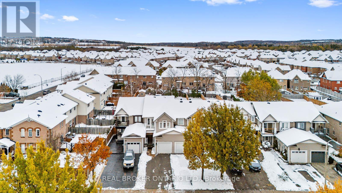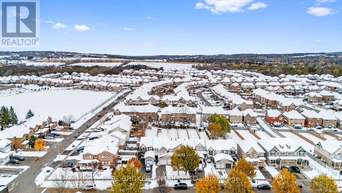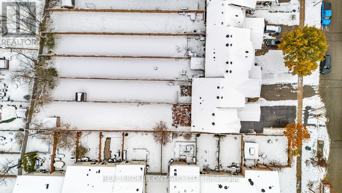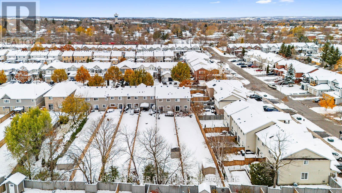105 Mccurdy Drive New Tecumseth, Ontario L0G 1W0
$775,000
Welcome to 105 McCurdy Drive, a fully renovated freehold townhome in the charming community of Tottenham offering the perfect blend of modern luxury and small-town charm. This stunning home features 3 spacious bedrooms and 4 bathrooms, sleek engineered hardwood flooring throughout the main and upper levels, and an open-concept main floor ideal for entertaining. The upgraded kitchen showcases quartz countertops, stainless steel appliances, and stylish modern finishes. The finished basement extends your living space with durable vinyl flooring and a wet bar, perfect for relaxing or hosting guests. Step outside to enjoy a private fenced yard, offering the perfect spot to unwind or entertain outdoors. Ideally located in a peaceful yet central community, this home provides an escape from the hustle and bustle of the city while keeping commuter routes, schools, parks, and amenities just minutes away! (id:63269)
Open House
This property has open houses!
11:00 am
Ends at:1:00 pm
11:00 am
Ends at:1:00 pm
Property Details
| MLS® Number | N12536464 |
| Property Type | Single Family |
| Community Name | Tottenham |
| Amenities Near By | Park, Schools, Golf Nearby |
| Community Features | Community Centre |
| Equipment Type | Water Heater |
| Features | Sump Pump |
| Parking Space Total | 4 |
| Rental Equipment Type | Water Heater |
Building
| Bathroom Total | 4 |
| Bedrooms Above Ground | 3 |
| Bedrooms Total | 3 |
| Amenities | Fireplace(s) |
| Appliances | Garage Door Opener Remote(s), Water Softener, Dishwasher, Dryer, Washer, Refrigerator |
| Basement Development | Finished |
| Basement Type | N/a (finished) |
| Construction Style Attachment | Attached |
| Cooling Type | Central Air Conditioning |
| Exterior Finish | Vinyl Siding |
| Fireplace Present | Yes |
| Flooring Type | Hardwood, Vinyl |
| Foundation Type | Unknown |
| Half Bath Total | 1 |
| Heating Fuel | Natural Gas |
| Heating Type | Forced Air |
| Stories Total | 2 |
| Size Interior | 1,100 - 1,500 Ft2 |
| Type | Row / Townhouse |
| Utility Water | Municipal Water |
Parking
| Attached Garage | |
| Garage |
Land
| Acreage | No |
| Fence Type | Fenced Yard |
| Land Amenities | Park, Schools, Golf Nearby |
| Sewer | Sanitary Sewer |
| Size Depth | 220 Ft ,9 In |
| Size Frontage | 19 Ft ,8 In |
| Size Irregular | 19.7 X 220.8 Ft |
| Size Total Text | 19.7 X 220.8 Ft |
Rooms
| Level | Type | Length | Width | Dimensions |
|---|---|---|---|---|
| Second Level | Primary Bedroom | 5.48 m | 3.65 m | 5.48 m x 3.65 m |
| Second Level | Bedroom 2 | 2.74 m | 3.35 m | 2.74 m x 3.35 m |
| Second Level | Bedroom 3 | 3.04 m | 4.26 m | 3.04 m x 4.26 m |
| Basement | Recreational, Games Room | 5.18 m | 3.65 m | 5.18 m x 3.65 m |
| Basement | Other | 3.04 m | 2.43 m | 3.04 m x 2.43 m |
| Main Level | Living Room | 5.48 m | 6.4 m | 5.48 m x 6.4 m |
| Main Level | Kitchen | 3.35 m | 3.35 m | 3.35 m x 3.35 m |
| Main Level | Dining Room | 2.13 m | 3.35 m | 2.13 m x 3.35 m |

