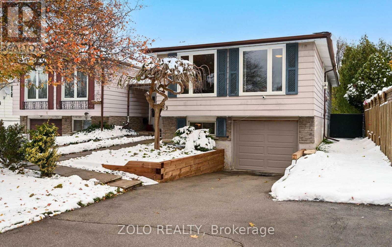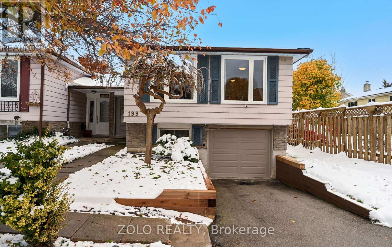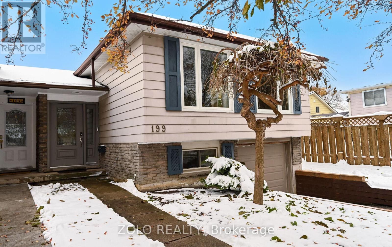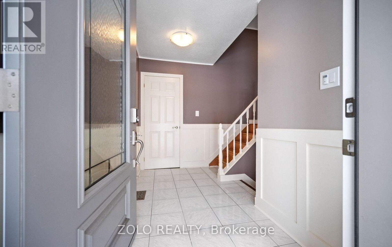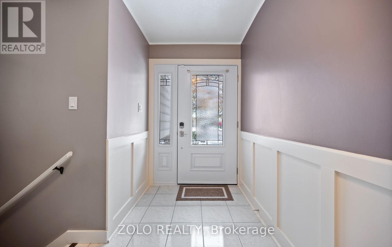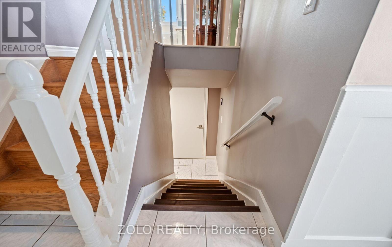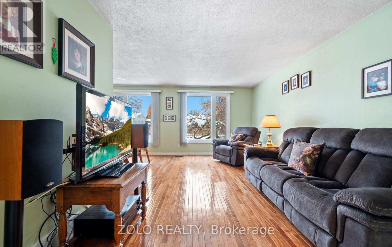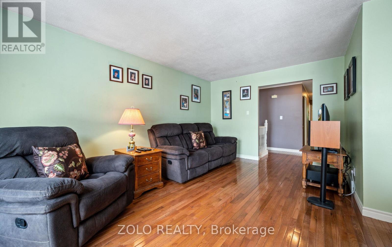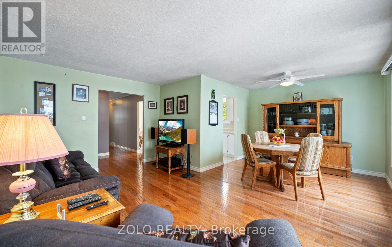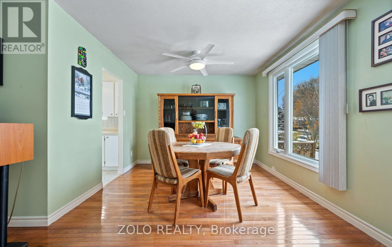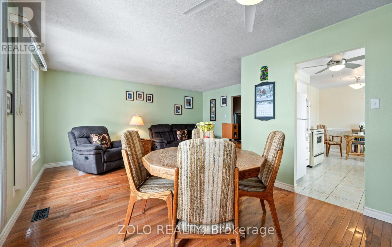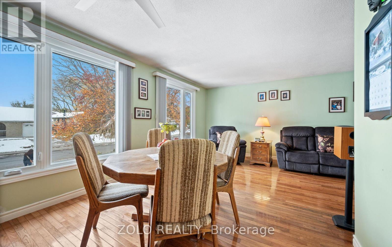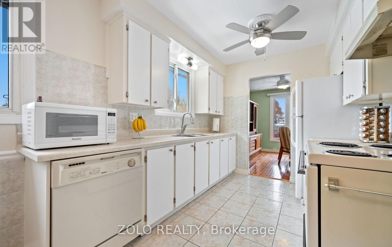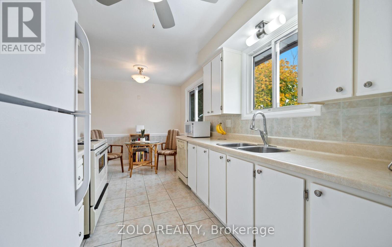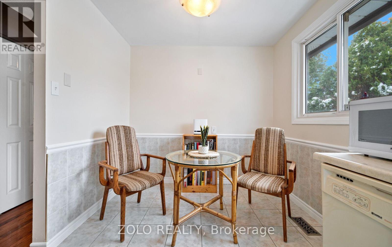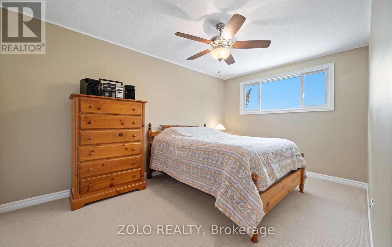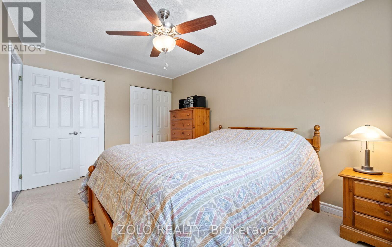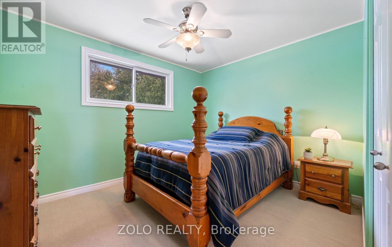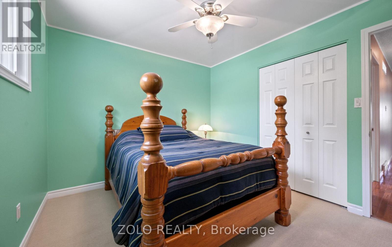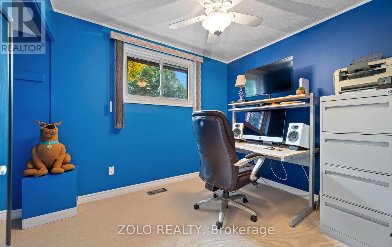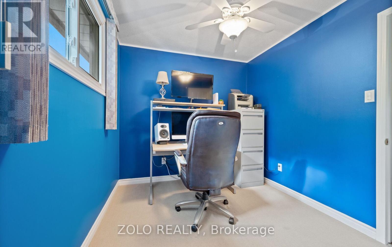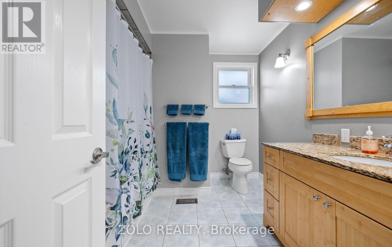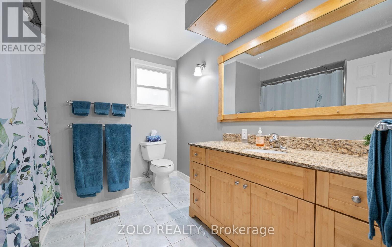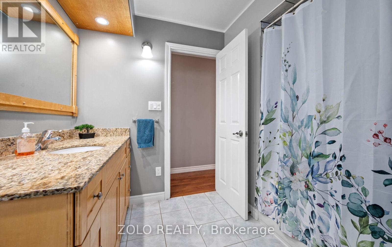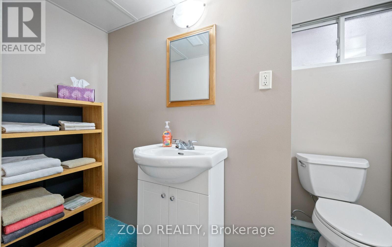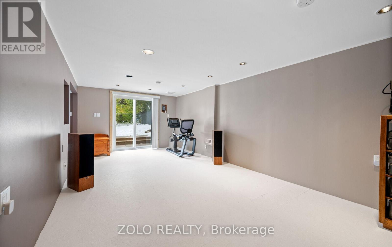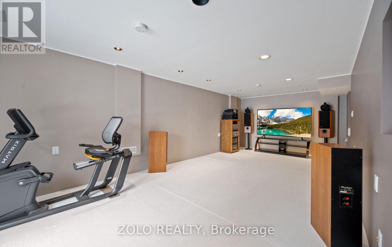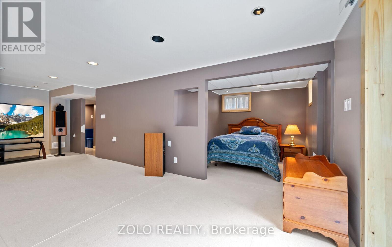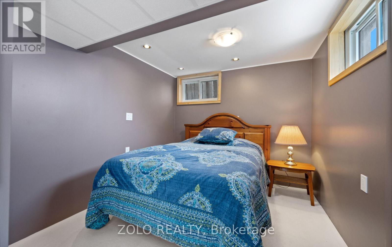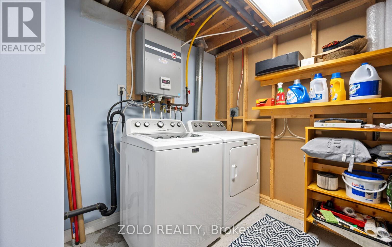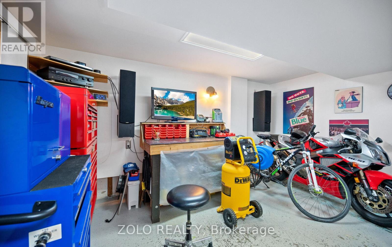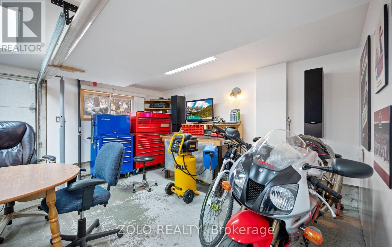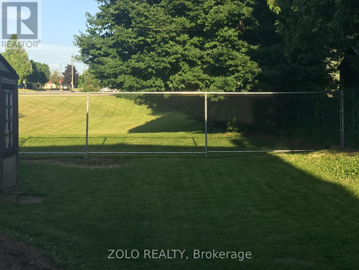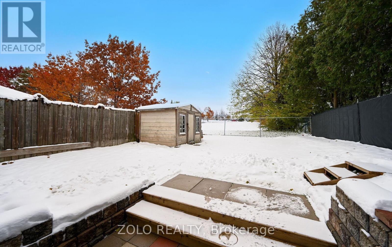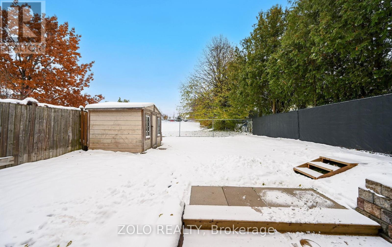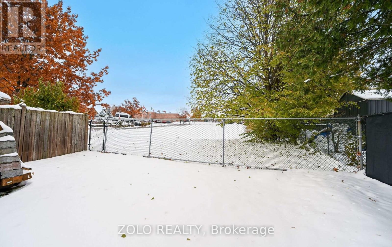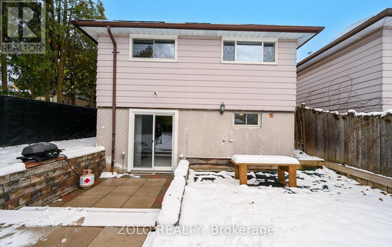4 Bedroom
2 Bathroom
1,100 - 1,500 ft2
Raised Bungalow
Central Air Conditioning
Forced Air
$699,000
Welcome To This Beautiful Raised Bungalow In Hamilton's Desirable West Mountain! This Charming & Well-Maintained Home Features a Bright Sun-Filled Living Room With Oversized Windows, Hardwood Floors, & Four Bedrooms. The Walk-Out Basement Is Filled With Natural Light & Includes An Extra Bedroom, Offering Great Potential To Be Converted Into A Duplex Or In-LawSuite For Additional Income.The Large Garage Provides Plenty Of Space For Storage, Bikes Or Motorcycles, And Can Easily Be Transformed Into A Workshop, Man Cave For Hobbies Or Entertaining. The Driveway Accommodates Three Vehicles, And The Large Foyer Includes A Convenient Walk-In Closet.Step Outside And Enjoy A Generous, Private Backyard Overlooking Peaceful Green Space - Perfect For Relaxation Or Family Gatherings. Located In A Quiet, Family-Friendly Neighbourhood, This Home Is Close To Parks, Top-Rated Schools, Shopping (IncludingThe Nearby Costco Plaza), Public Transit, And Offers Quick Access To Highway 403.This PropertyIs Ideal For All Ages - Whether You're A Growing Family, Investor, Or Downsizer - You'll LoveThe Comfort And Convenience This Beautiful Home Provides. (id:63269)
Property Details
|
MLS® Number
|
X12536948 |
|
Property Type
|
Single Family |
|
Community Name
|
Fessenden |
|
Equipment Type
|
Water Heater - Tankless |
|
Parking Space Total
|
4 |
|
Rental Equipment Type
|
Water Heater - Tankless |
Building
|
Bathroom Total
|
2 |
|
Bedrooms Above Ground
|
3 |
|
Bedrooms Below Ground
|
1 |
|
Bedrooms Total
|
4 |
|
Appliances
|
Garage Door Opener Remote(s), Water Heater, Dishwasher, Dryer, Hood Fan, Stove, Water Heater - Tankless, Washer, Window Coverings, Refrigerator |
|
Architectural Style
|
Raised Bungalow |
|
Basement Development
|
Finished |
|
Basement Features
|
Walk Out |
|
Basement Type
|
N/a (finished) |
|
Construction Style Attachment
|
Semi-detached |
|
Cooling Type
|
Central Air Conditioning |
|
Exterior Finish
|
Vinyl Siding |
|
Flooring Type
|
Hardwood, Carpeted |
|
Foundation Type
|
Block |
|
Half Bath Total
|
1 |
|
Heating Fuel
|
Natural Gas |
|
Heating Type
|
Forced Air |
|
Stories Total
|
1 |
|
Size Interior
|
1,100 - 1,500 Ft2 |
|
Type
|
House |
|
Utility Water
|
Municipal Water |
Parking
Land
|
Acreage
|
No |
|
Sewer
|
Sanitary Sewer |
|
Size Irregular
|
32.5 X 120 Acre |
|
Size Total Text
|
32.5 X 120 Acre |
Rooms
| Level |
Type |
Length |
Width |
Dimensions |
|
Basement |
Family Room |
7.67 m |
3.55 m |
7.67 m x 3.55 m |
|
Basement |
Bedroom 4 |
2.75 m |
2.87 m |
2.75 m x 2.87 m |
|
Main Level |
Living Room |
5.2 m |
3.31 m |
5.2 m x 3.31 m |
|
Main Level |
Dining Room |
3.33 m |
2.61 m |
3.33 m x 2.61 m |
|
Main Level |
Kitchen |
5 m |
2.61 m |
5 m x 2.61 m |
|
Main Level |
Primary Bedroom |
4.43 m |
3.03 m |
4.43 m x 3.03 m |
|
Main Level |
Bedroom 2 |
3.05 m |
3.55 m |
3.05 m x 3.55 m |
|
Main Level |
Bedroom 3 |
3.01 m |
2.61 m |
3.01 m x 2.61 m |
|
Main Level |
Foyer |
3.28 m |
1.78 m |
3.28 m x 1.78 m |
|
Main Level |
Bathroom |
3.03 m |
2.7 m |
3.03 m x 2.7 m |

