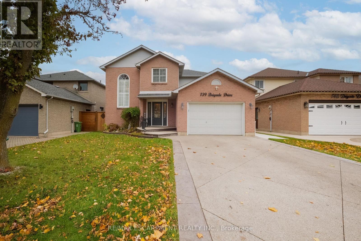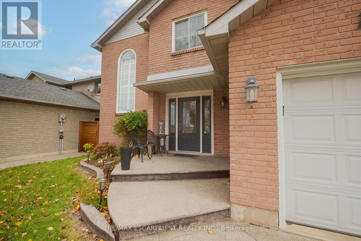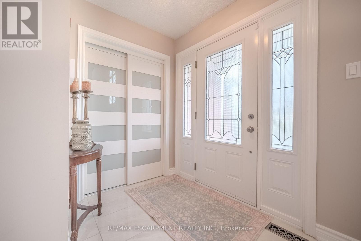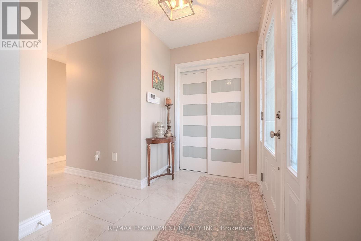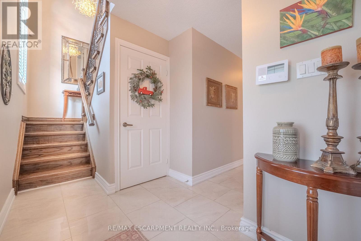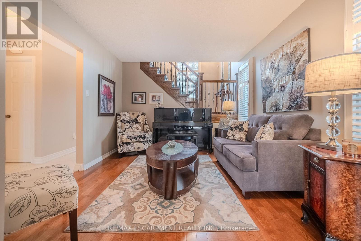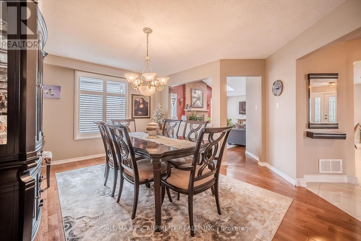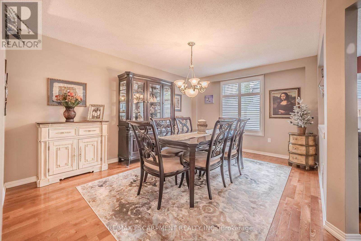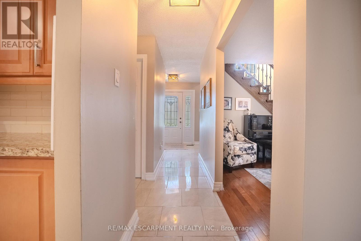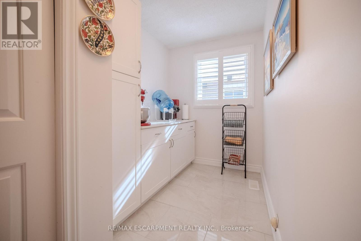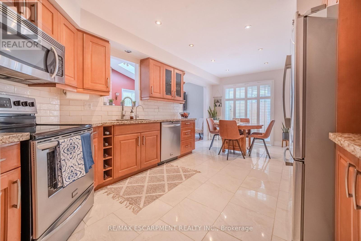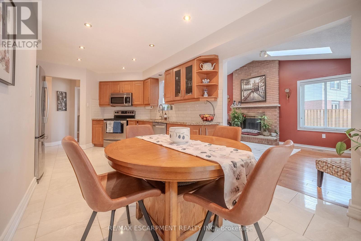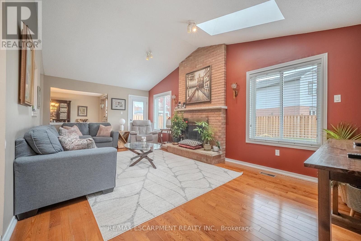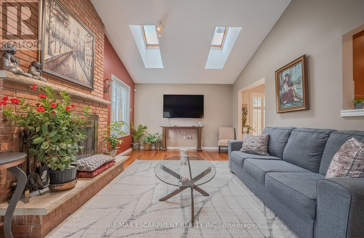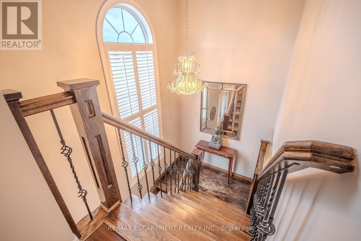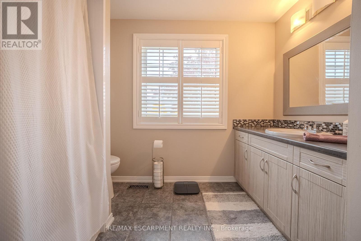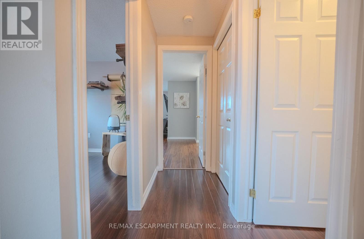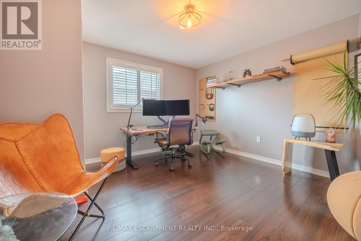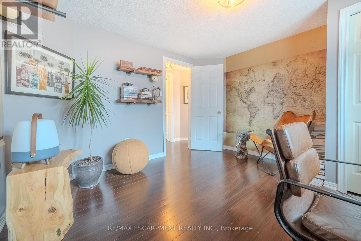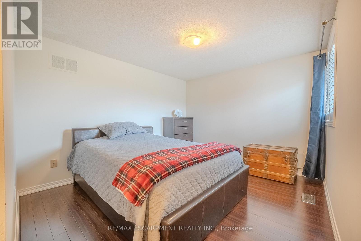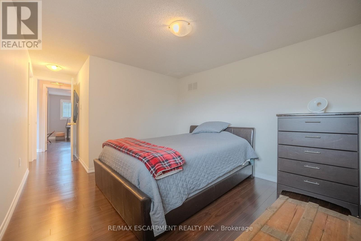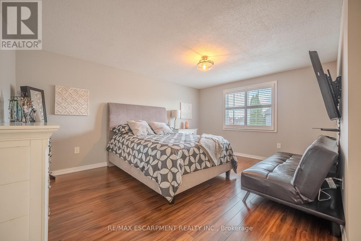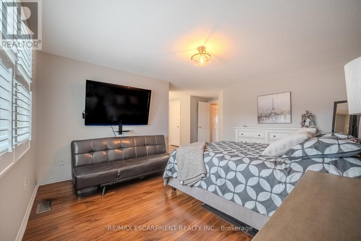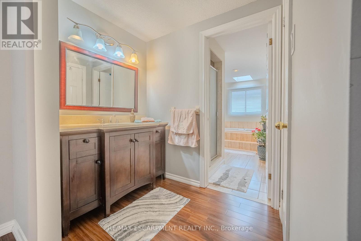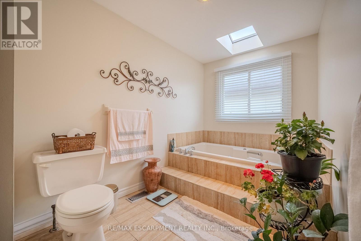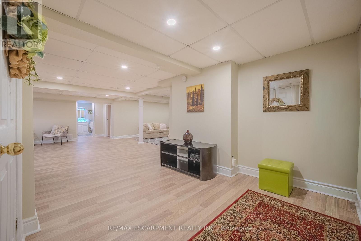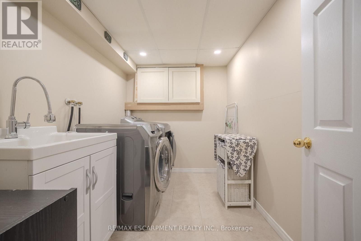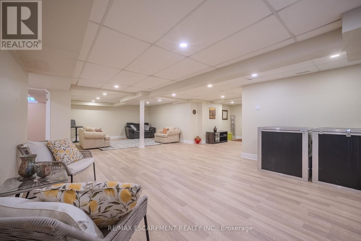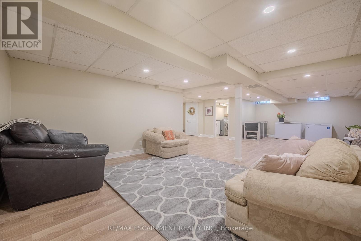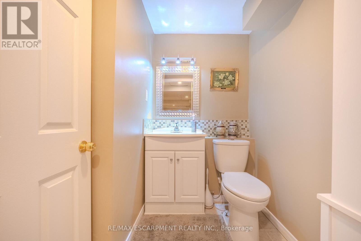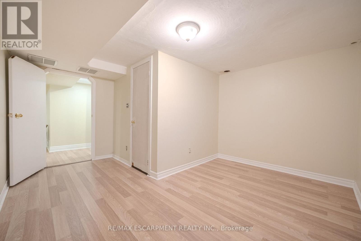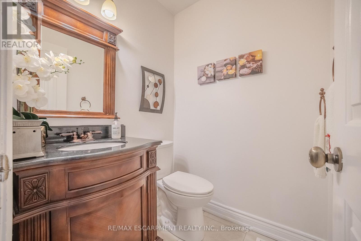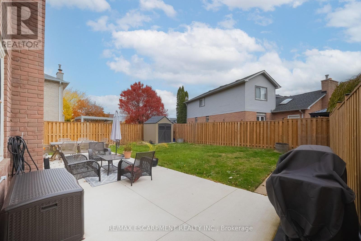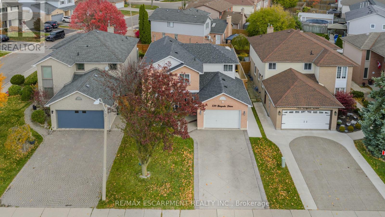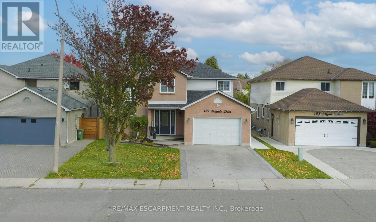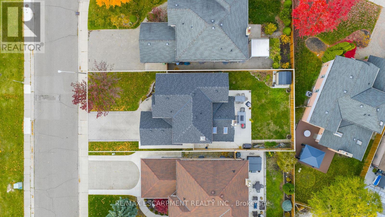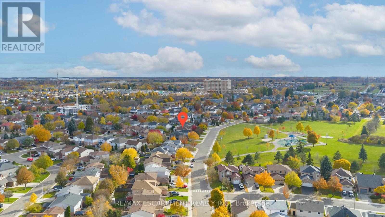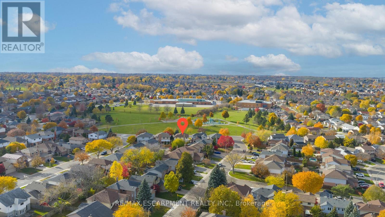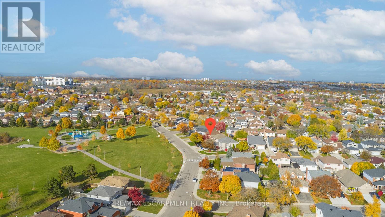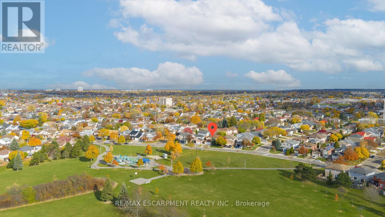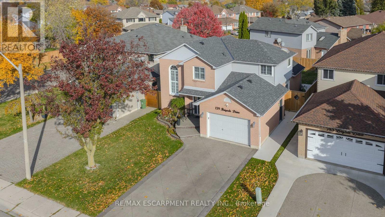4 Bedroom
4 Bathroom
2,000 - 2,500 ft2
Fireplace
Central Air Conditioning
Forced Air
Landscaped
$949,900
Beautifully upgraded 2-storey home in a sought-after, family-oriented Central Mountain neighbourhood, directly across from Elmar Park. Featuring 3 spacious bedrooms and 3.5 baths, this home offers hardwood floors, an elegant staircase with wrought-iron spindles, and California shutters. The kitchen showcases granite counters, stainless steel appliances, pot lights, and a full separate pantry. A bright family room with vaulted ceilings, skylights, and a cozy fireplace anchors the main floor. The spacious primary bedroom features a sun-filled ensuite and walk-in closet, offering the perfect retreat. The fully finished basement is perfect for relaxing or entertaining family and friends. Spacious, fully fenced backyard with a new concrete patio - ideal for gatherings and outdoor living. Aggregate driveway and front porch, 1.5-car garage, and new fencing all around. Steps to top schools, Limeridge Mall, parks, and every convenience. Furnace & A/C (2024), new concrete walkway and patio (2024), new full-perimeter fence (2024) and roof (2020). (id:63269)
Property Details
|
MLS® Number
|
X12537750 |
|
Property Type
|
Single Family |
|
Community Name
|
Barnstown |
|
Amenities Near By
|
Park, Public Transit, Schools |
|
Community Features
|
Community Centre |
|
Equipment Type
|
Water Heater - Gas, Water Heater |
|
Features
|
Carpet Free |
|
Parking Space Total
|
5 |
|
Rental Equipment Type
|
Water Heater - Gas, Water Heater |
|
Structure
|
Deck, Shed |
Building
|
Bathroom Total
|
4 |
|
Bedrooms Above Ground
|
3 |
|
Bedrooms Below Ground
|
1 |
|
Bedrooms Total
|
4 |
|
Age
|
31 To 50 Years |
|
Appliances
|
Garage Door Opener Remote(s), Dishwasher, Dryer, Microwave, Stove, Washer, Window Coverings, Refrigerator |
|
Basement Development
|
Finished |
|
Basement Type
|
Full (finished) |
|
Construction Style Attachment
|
Detached |
|
Cooling Type
|
Central Air Conditioning |
|
Exterior Finish
|
Aluminum Siding, Brick |
|
Fire Protection
|
Alarm System |
|
Fireplace Present
|
Yes |
|
Foundation Type
|
Concrete |
|
Half Bath Total
|
1 |
|
Heating Fuel
|
Natural Gas |
|
Heating Type
|
Forced Air |
|
Stories Total
|
2 |
|
Size Interior
|
2,000 - 2,500 Ft2 |
|
Type
|
House |
|
Utility Water
|
Municipal Water |
Parking
Land
|
Acreage
|
No |
|
Land Amenities
|
Park, Public Transit, Schools |
|
Landscape Features
|
Landscaped |
|
Sewer
|
Sanitary Sewer |
|
Size Depth
|
105 Ft ,1 In |
|
Size Frontage
|
45 Ft ,3 In |
|
Size Irregular
|
45.3 X 105.1 Ft |
|
Size Total Text
|
45.3 X 105.1 Ft |
Rooms
| Level |
Type |
Length |
Width |
Dimensions |
|
Second Level |
Bathroom |
2.57 m |
2.46 m |
2.57 m x 2.46 m |
|
Second Level |
Bedroom |
3.63 m |
3.61 m |
3.63 m x 3.61 m |
|
Second Level |
Bedroom |
5.56 m |
3.28 m |
5.56 m x 3.28 m |
|
Second Level |
Primary Bedroom |
6.25 m |
5.84 m |
6.25 m x 5.84 m |
|
Second Level |
Bathroom |
|
|
Measurements not available |
|
Basement |
Laundry Room |
2.72 m |
1.93 m |
2.72 m x 1.93 m |
|
Basement |
Recreational, Games Room |
9.98 m |
10.03 m |
9.98 m x 10.03 m |
|
Basement |
Laundry Room |
2.72 m |
1.93 m |
2.72 m x 1.93 m |
|
Basement |
Recreational, Games Room |
9.98 m |
10.03 m |
9.98 m x 10.03 m |
|
Basement |
Bedroom |
4.11 m |
3.51 m |
4.11 m x 3.51 m |
|
Basement |
Bedroom |
4.11 m |
3.51 m |
4.11 m x 3.51 m |
|
Basement |
Bathroom |
2.13 m |
1.68 m |
2.13 m x 1.68 m |
|
Basement |
Other |
3.51 m |
1.73 m |
3.51 m x 1.73 m |
|
Ground Level |
Pantry |
4.67 m |
1.85 m |
4.67 m x 1.85 m |
|
Ground Level |
Living Room |
2.72 m |
1.93 m |
2.72 m x 1.93 m |
|
Ground Level |
Dining Room |
4.19 m |
4.67 m |
4.19 m x 4.67 m |
|
Ground Level |
Family Room |
6.43 m |
4.42 m |
6.43 m x 4.42 m |
|
Ground Level |
Kitchen |
6.22 m |
3.48 m |
6.22 m x 3.48 m |
|
Ground Level |
Bathroom |
|
|
Measurements not available |

