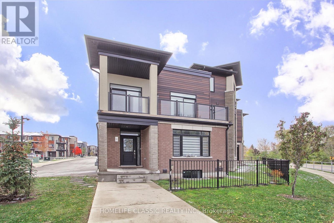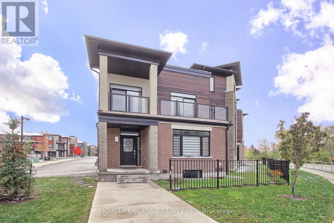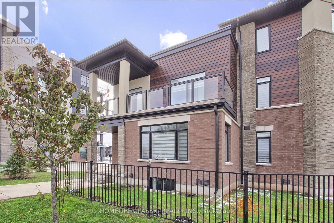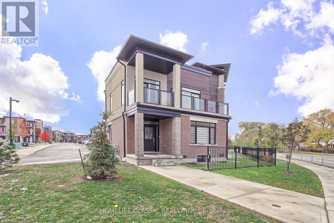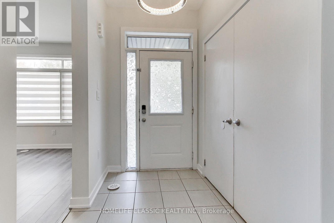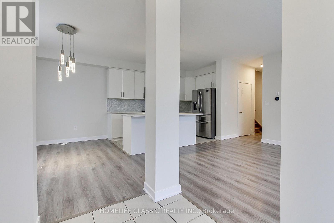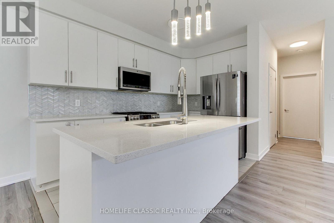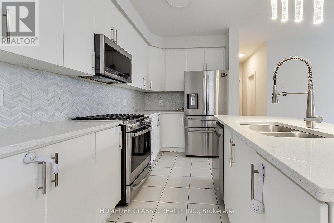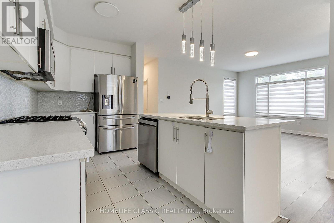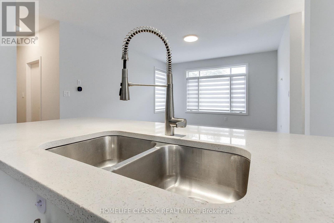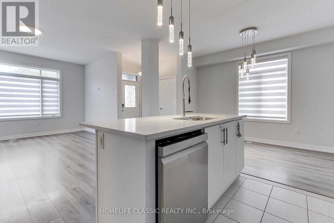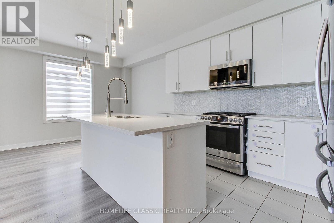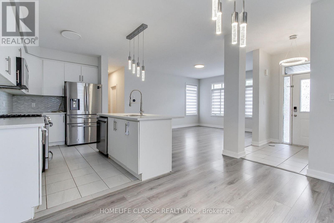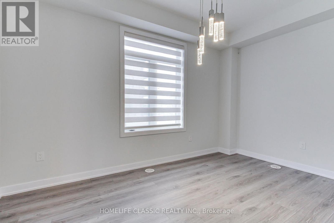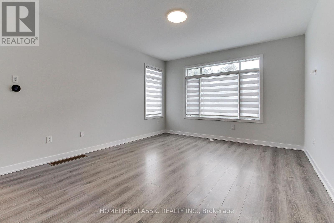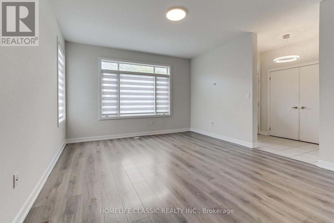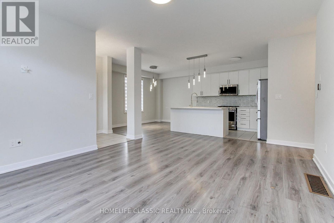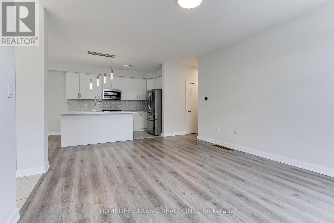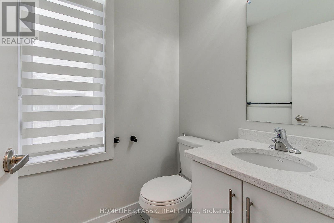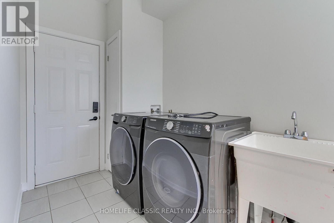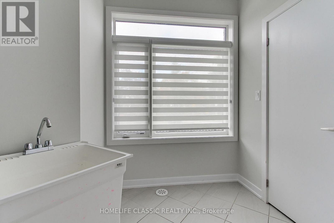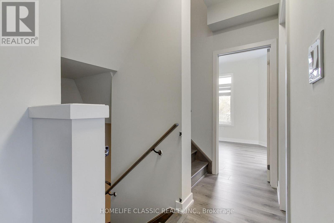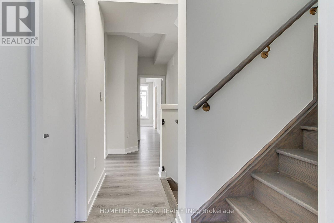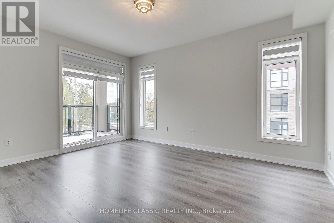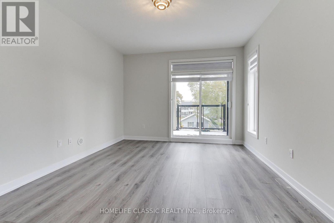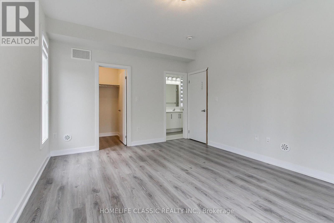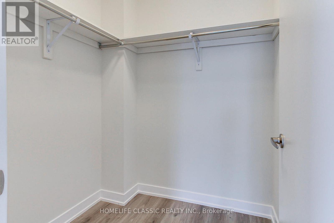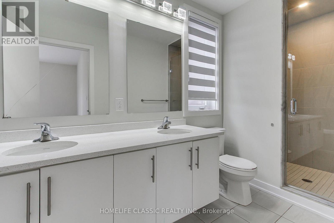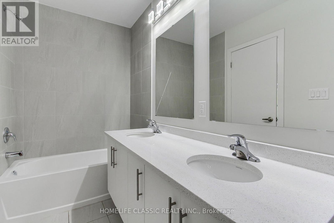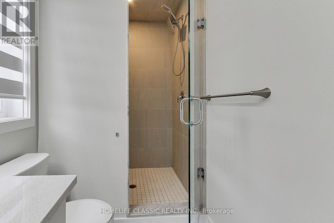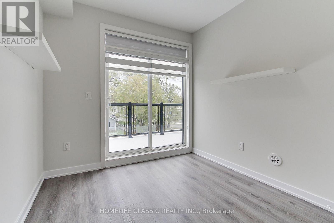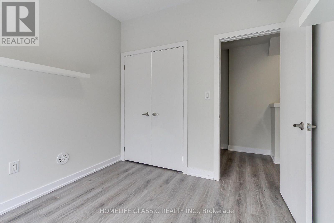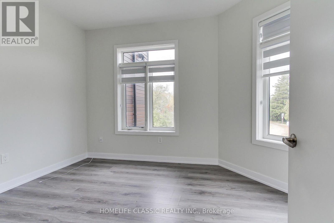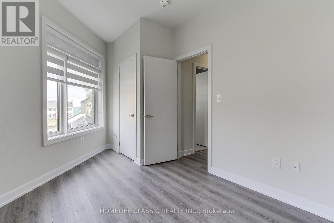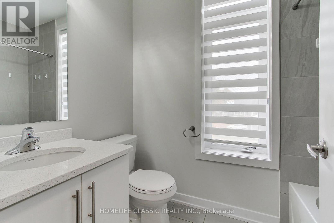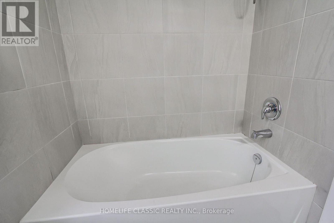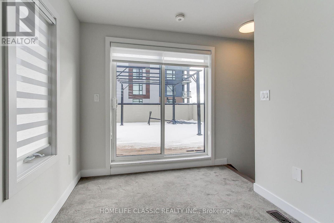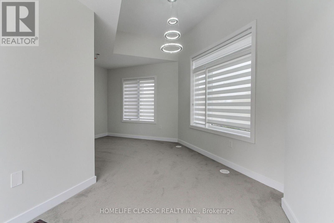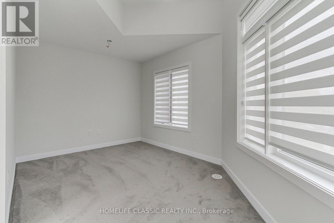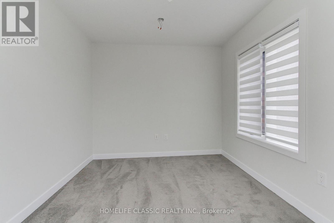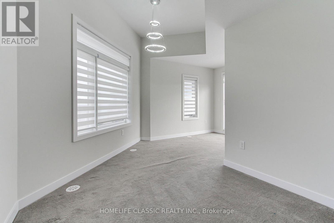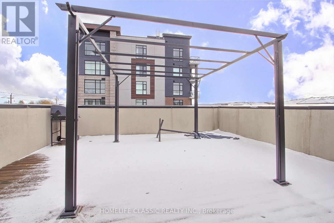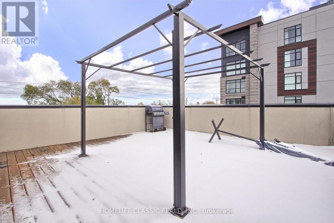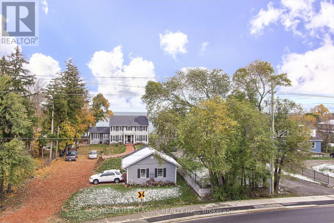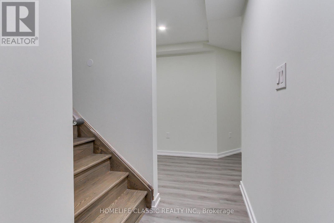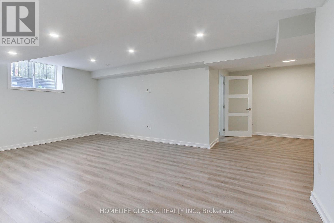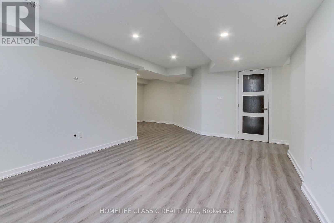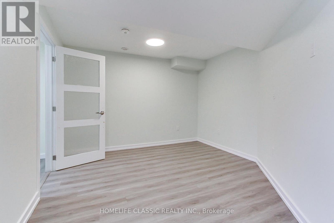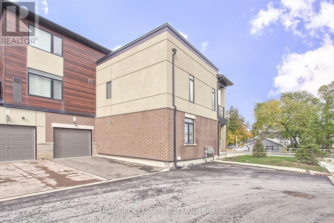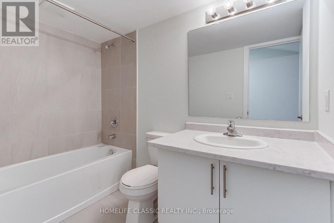4 Bedroom
4 Bathroom
1,800 - 1,999 ft2
Central Air Conditioning
Forced Air
$3,600 Monthly
Welcome To 590 North Service Rd. # 1 Conveniently Located Between Lake Ontario And The QEW, This New Community Is Close To All Amenities Including Restaurants, Shopping Centers, Parks, Lakefront Walkways/Trails, Newport Yacht Club, And So Much More, Live By The Lake In This Spotless 3 Storey Freehold Townhome Featuring Open Concept Main Floor Living, 3+1 Bedrooms, 3.5 Bathrooms, Finished Basement And Roof Top Patio. (id:63269)
Property Details
|
MLS® Number
|
X12537582 |
|
Property Type
|
Single Family |
|
Community Name
|
Lakeshore |
|
Community Features
|
Pets Allowed With Restrictions |
|
Features
|
In Suite Laundry |
|
Parking Space Total
|
2 |
|
View Type
|
Lake View |
Building
|
Bathroom Total
|
4 |
|
Bedrooms Above Ground
|
3 |
|
Bedrooms Below Ground
|
1 |
|
Bedrooms Total
|
4 |
|
Appliances
|
Dishwasher, Dryer, Microwave, Stove, Washer, Refrigerator |
|
Basement Development
|
Finished |
|
Basement Type
|
N/a (finished) |
|
Cooling Type
|
Central Air Conditioning |
|
Exterior Finish
|
Brick |
|
Half Bath Total
|
1 |
|
Heating Fuel
|
Natural Gas |
|
Heating Type
|
Forced Air |
|
Stories Total
|
3 |
|
Size Interior
|
1,800 - 1,999 Ft2 |
|
Type
|
Row / Townhouse |
Parking
Land
Rooms
| Level |
Type |
Length |
Width |
Dimensions |
|
Second Level |
Primary Bedroom |
4.66 m |
3.65 m |
4.66 m x 3.65 m |
|
Second Level |
Bedroom 2 |
2.89 m |
1.55 m |
2.89 m x 1.55 m |
|
Second Level |
Bedroom 3 |
4.66 m |
2.86 m |
4.66 m x 2.86 m |
|
Third Level |
Family Room |
3.32 m |
3.16 m |
3.32 m x 3.16 m |
|
Basement |
Bedroom |
2.4 m |
2.28 m |
2.4 m x 2.28 m |
|
Basement |
Recreational, Games Room |
7.35 m |
6.24 m |
7.35 m x 6.24 m |
|
Main Level |
Kitchen |
3.69 m |
2.62 m |
3.69 m x 2.62 m |
|
Main Level |
Dining Room |
3.96 m |
1.58 m |
3.96 m x 1.58 m |
|
Main Level |
Living Room |
4.72 m |
4.05 m |
4.72 m x 4.05 m |
|
Main Level |
Laundry Room |
5.57 m |
2.4 m |
5.57 m x 2.4 m |

