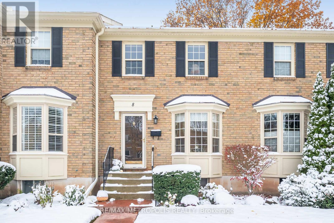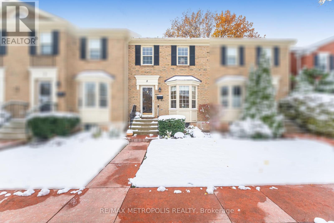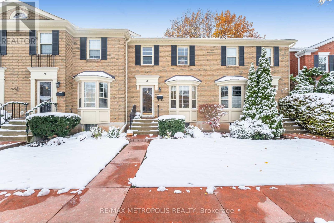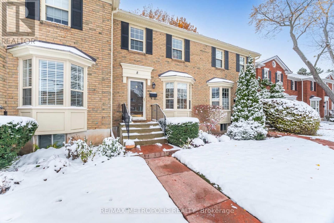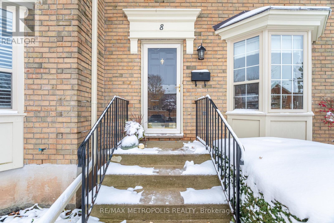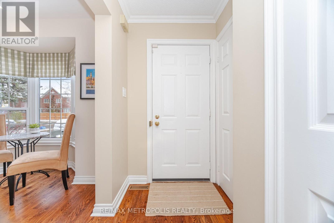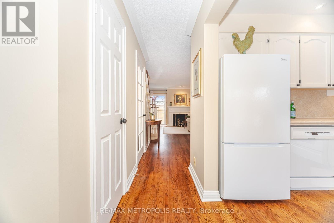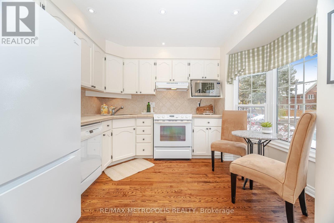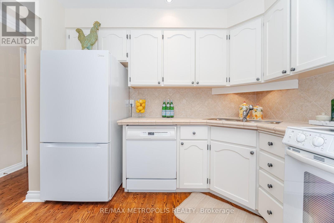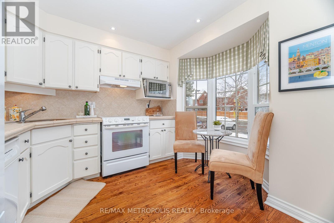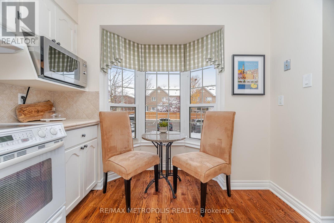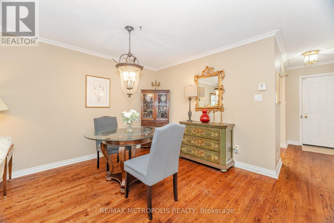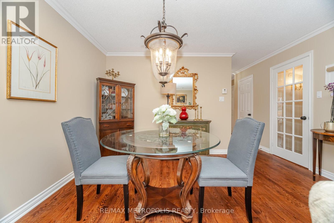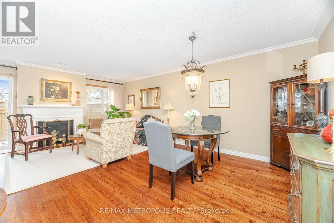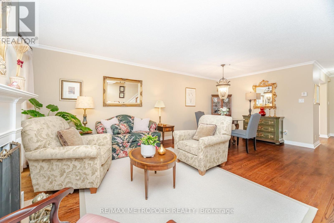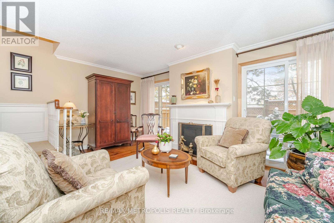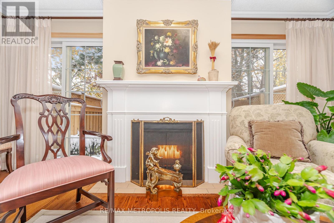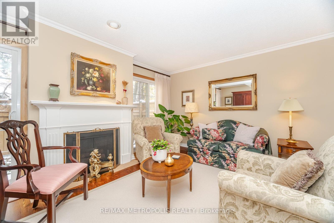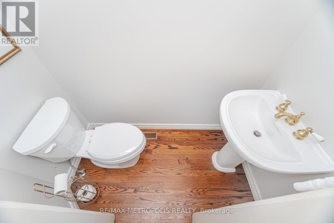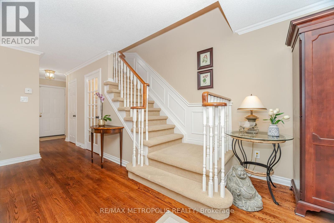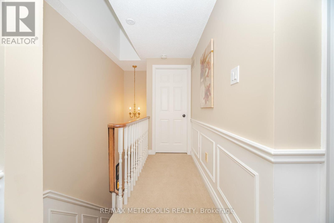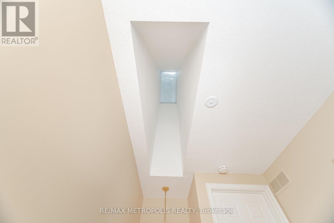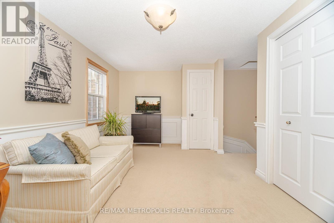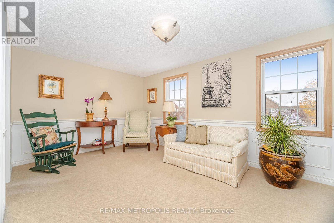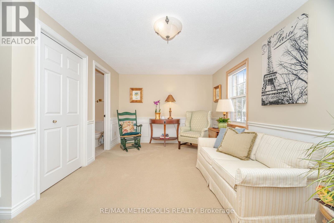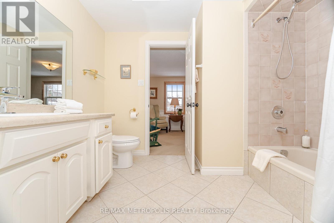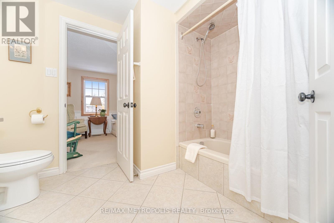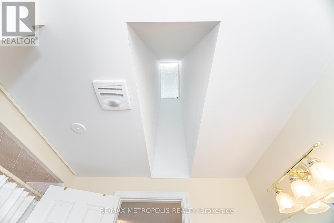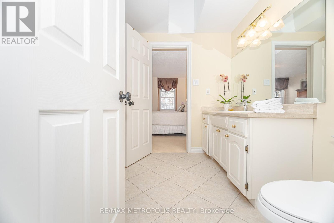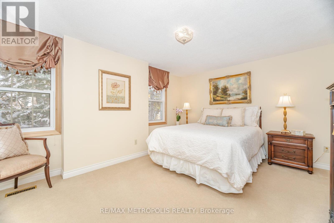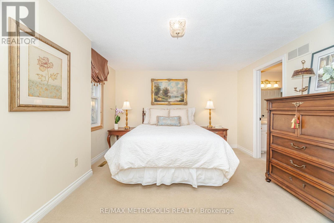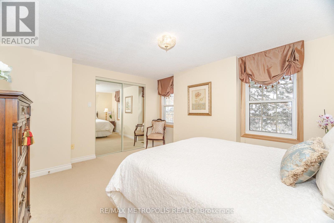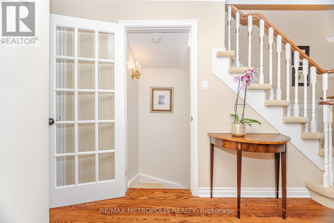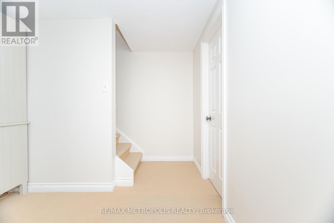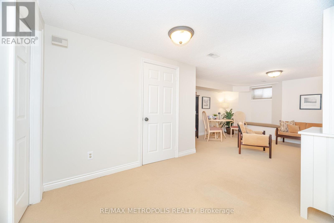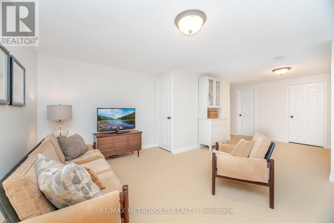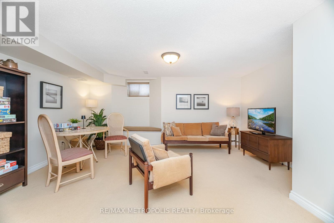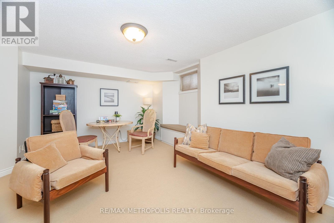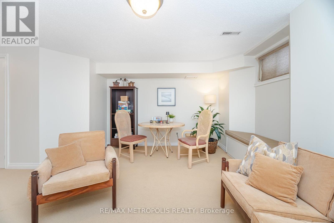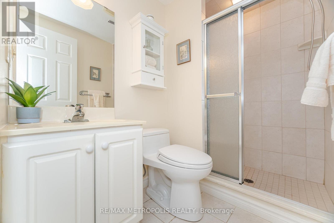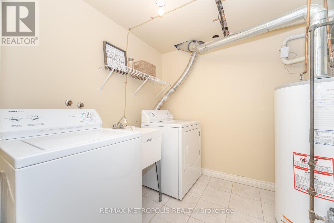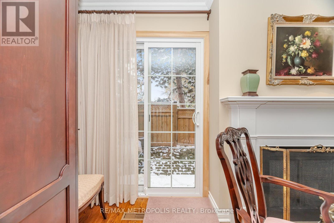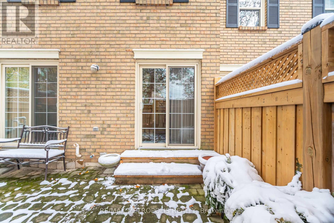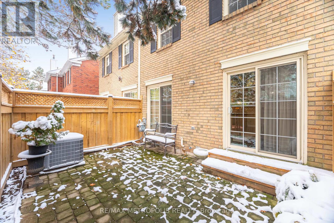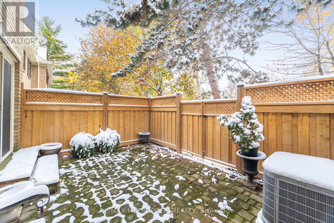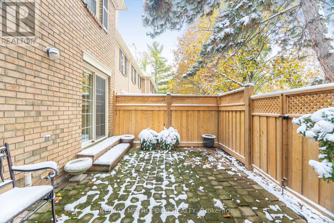8 - 2390 Woodward Avenue Burlington, Ontario L7R 1T9
$699,900Maintenance, Insurance, Common Area Maintenance
$580.23 Monthly
Maintenance, Insurance, Common Area Maintenance
$580.23 MonthlyWelcome to this beautifully maintained condo townhouse in the heart of Burlington! Ideally located near parks, malls, highways, the hospital, and public transit. The main floor features a bright kitchen with breakfast area, spacious dining room, and a cozy living room with a gas fireplace and walkout to a newly fenced patio. Upstairs offers two spacious bedrooms and an updated semi-ensuite bathroom with new sink and toilet. The finished basement includes a large recreation room, full 3-piece bath, and storage area. Recent updates: new fence with upgraded matching gate (2024), new roof and skylights (2023), new eaves, downspouts, soffits (2021), Two parking spots conveniently located right in front of the unit. Situated in one of Burlington's most desirable locations, this home truly combines style, function, and convenience. Don't miss the opportunity to make this beautiful townhouse your new home! (id:63269)
Open House
This property has open houses!
1:00 pm
Ends at:4:00 pm
1:00 pm
Ends at:4:00 pm
Property Details
| MLS® Number | W12537098 |
| Property Type | Single Family |
| Community Name | Brant |
| Amenities Near By | Park, Place Of Worship, Public Transit, Hospital |
| Community Features | Pets Allowed With Restrictions |
| Equipment Type | Water Heater |
| Features | Cul-de-sac |
| Parking Space Total | 2 |
| Rental Equipment Type | Water Heater |
Building
| Bathroom Total | 3 |
| Bedrooms Above Ground | 2 |
| Bedrooms Total | 2 |
| Amenities | Visitor Parking, Fireplace(s) |
| Appliances | Central Vacuum, Dishwasher, Dryer, Microwave, Hood Fan, Stove, Washer, Window Coverings, Refrigerator |
| Basement Development | Finished |
| Basement Type | N/a (finished) |
| Cooling Type | Central Air Conditioning |
| Exterior Finish | Brick |
| Fireplace Present | Yes |
| Flooring Type | Hardwood, Carpeted |
| Half Bath Total | 1 |
| Heating Fuel | Natural Gas |
| Heating Type | Forced Air |
| Stories Total | 2 |
| Size Interior | 1,000 - 1,199 Ft2 |
| Type | Row / Townhouse |
Parking
| No Garage |
Land
| Acreage | No |
| Fence Type | Fenced Yard |
| Land Amenities | Park, Place Of Worship, Public Transit, Hospital |
Rooms
| Level | Type | Length | Width | Dimensions |
|---|---|---|---|---|
| Second Level | Primary Bedroom | 4.3617 m | 3.3955 m | 4.3617 m x 3.3955 m |
| Second Level | Bedroom 2 | 5.0566 m | 3.0968 m | 5.0566 m x 3.0968 m |
| Second Level | Bathroom | 3.0328 m | 2.3713 m | 3.0328 m x 2.3713 m |
| Basement | Recreational, Games Room | 6.7666 m | 4.953 m | 6.7666 m x 4.953 m |
| Basement | Bathroom | 2.2 m | 1.49 m | 2.2 m x 1.49 m |
| Main Level | Kitchen | 3.3528 m | 2.9681 m | 3.3528 m x 2.9681 m |
| Main Level | Living Room | 5.0597 m | 3.3223 m | 5.0597 m x 3.3223 m |
| Main Level | Dining Room | 4.1057 m | 3.0389 m | 4.1057 m x 3.0389 m |
| Main Level | Bathroom | 0.9114 m | 1.7648 m | 0.9114 m x 1.7648 m |

