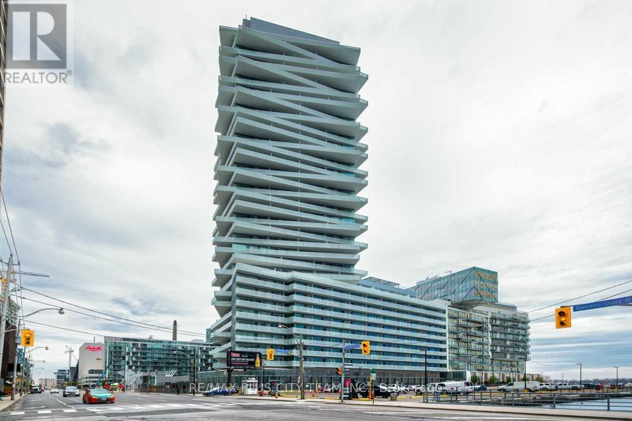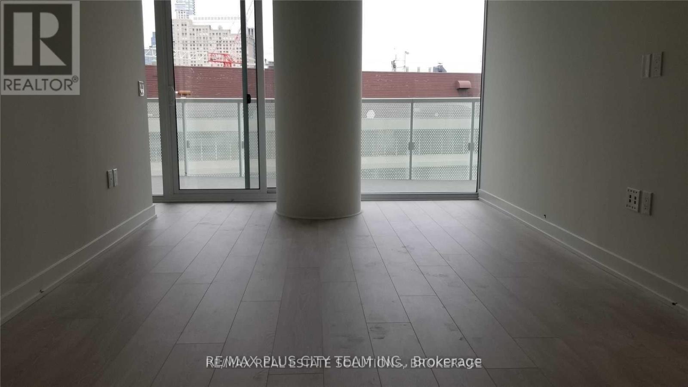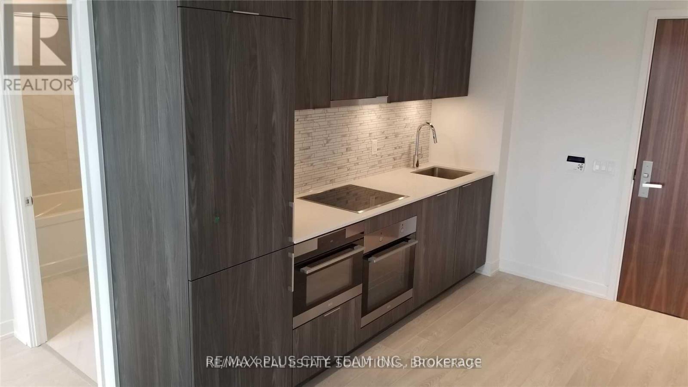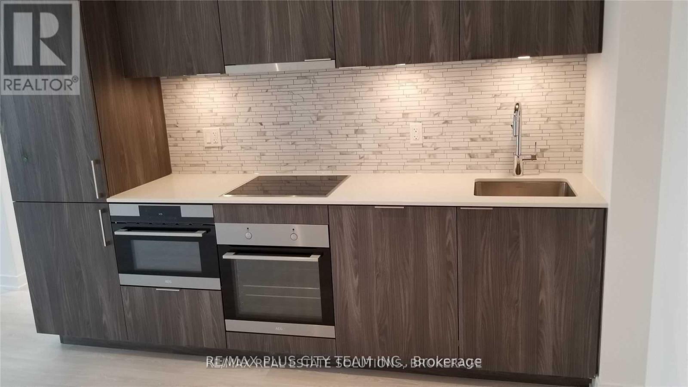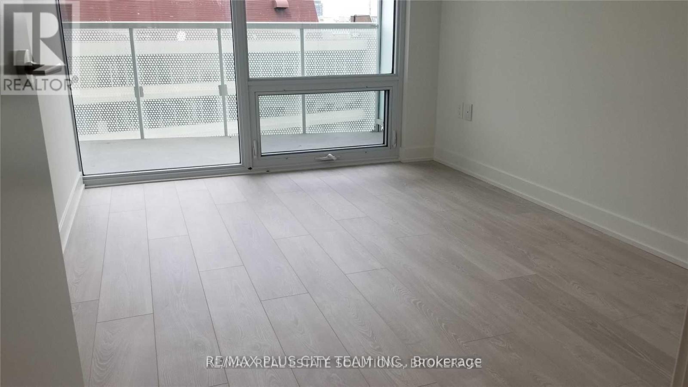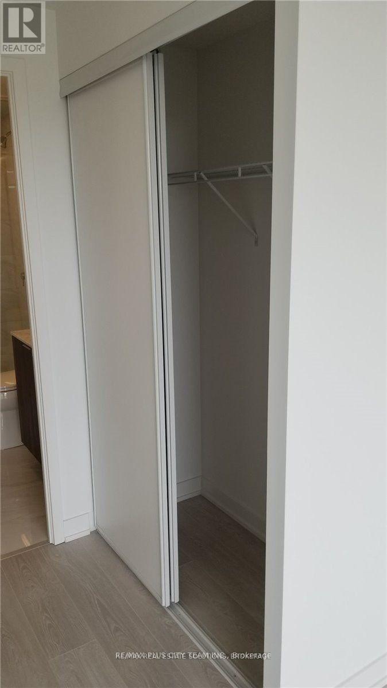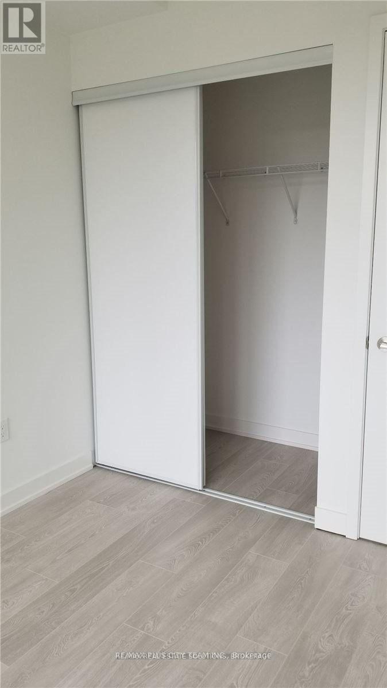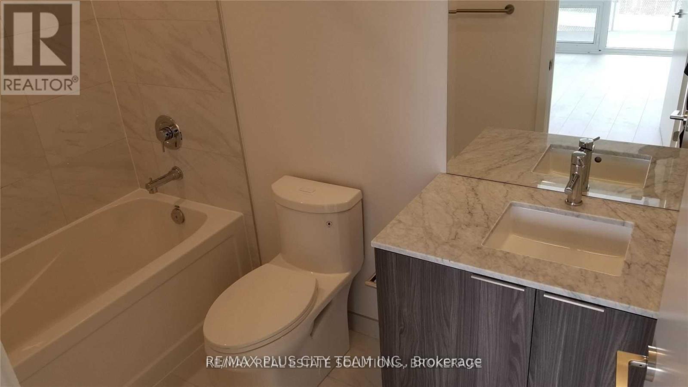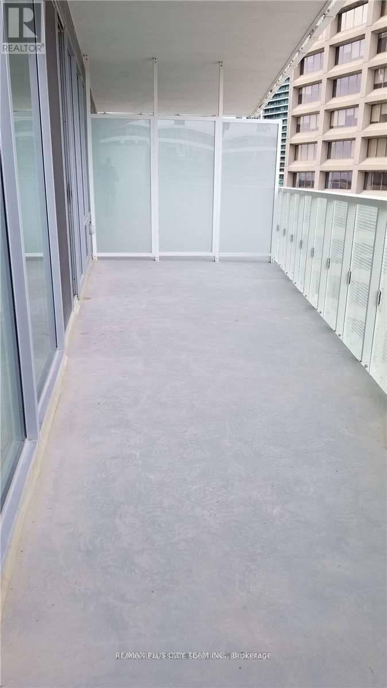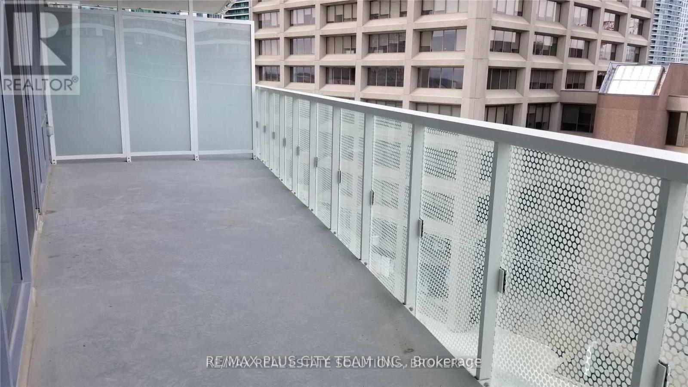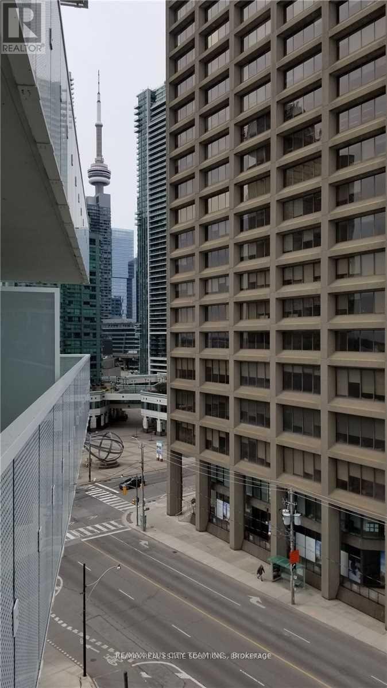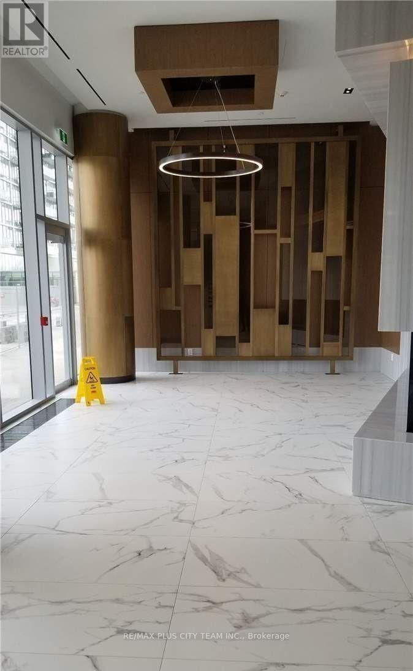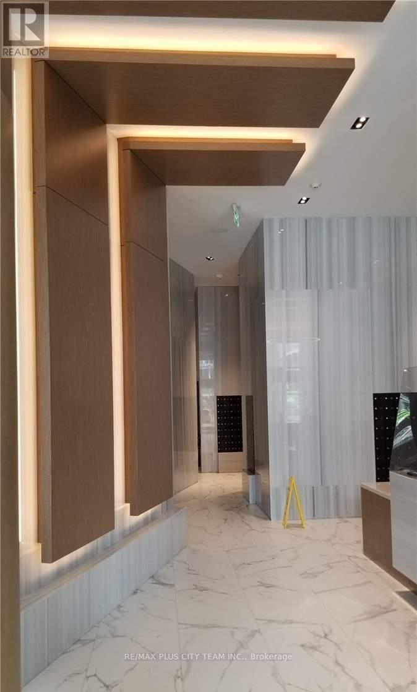2 Bedroom
2 Bathroom
700 - 799 ft2
Outdoor Pool
Central Air Conditioning
Forced Air
Waterfront
$3,150 Monthly
Welcome to Pier 27, one of Toronto's most iconic waterfront residences. This beautifully finished 2-bedroom, 2-bathroom suite offers a bright and spacious layout with 9-foot ceilings, floor-to-ceiling windows, and an oversized balcony perfect for outdoor relaxation. The open-concept living and dining area flows seamlessly into a sleek modern kitchen featuring integrated appliances, quartz counters, and high-end finishes throughout. Both bedrooms are generously sized, with ample storage and natural light. Residents enjoy access to a wide array of luxury amenities including a 24-hour concierge, state-of-the-art fitness centre, resort-style indoor pool, co-working library space, theatre room, party lounge, and more. Situated right on Toronto's vibrant waterfront, you're just steps to Sugar Beach, the ferry terminal, scenic trails, Union Station, Scotiabank Arena, the Financial District, and a variety of cafés, restaurants, and shops. Experience the perfect blend of luxury living and downtown convenience at Pier 27. (id:63269)
Property Details
|
MLS® Number
|
C12537588 |
|
Property Type
|
Single Family |
|
Community Name
|
Waterfront Communities C1 |
|
Amenities Near By
|
Beach, Marina, Park, Public Transit |
|
Community Features
|
Pets Allowed With Restrictions |
|
Features
|
Balcony, Carpet Free |
|
Pool Type
|
Outdoor Pool |
|
Water Front Type
|
Waterfront |
Building
|
Bathroom Total
|
2 |
|
Bedrooms Above Ground
|
2 |
|
Bedrooms Total
|
2 |
|
Age
|
New Building |
|
Amenities
|
Exercise Centre, Party Room, Recreation Centre |
|
Appliances
|
Cooktop, Dishwasher, Dryer, Microwave, Oven, Hood Fan, Washer, Window Coverings, Refrigerator |
|
Basement Type
|
None |
|
Cooling Type
|
Central Air Conditioning |
|
Heating Fuel
|
Electric |
|
Heating Type
|
Forced Air |
|
Size Interior
|
700 - 799 Ft2 |
|
Type
|
Apartment |
Parking
Land
|
Acreage
|
No |
|
Land Amenities
|
Beach, Marina, Park, Public Transit |
Rooms
| Level |
Type |
Length |
Width |
Dimensions |
|
Flat |
Living Room |
3.04 m |
7.34 m |
3.04 m x 7.34 m |
|
Flat |
Dining Room |
3.04 m |
7.34 m |
3.04 m x 7.34 m |
|
Flat |
Kitchen |
3.04 m |
7.34 m |
3.04 m x 7.34 m |
|
Flat |
Primary Bedroom |
2.47 m |
3.5 m |
2.47 m x 3.5 m |
|
Flat |
Bedroom 2 |
2.56 m |
3.08 m |
2.56 m x 3.08 m |

