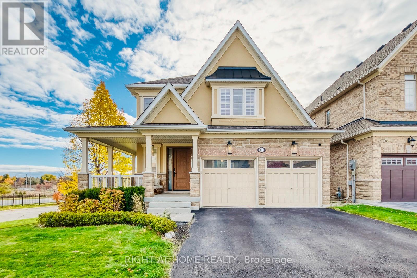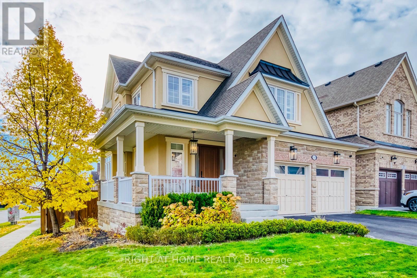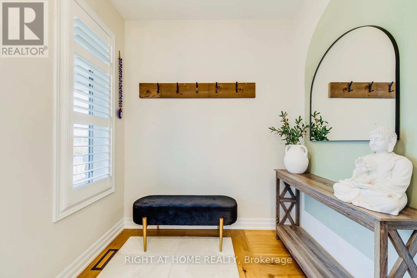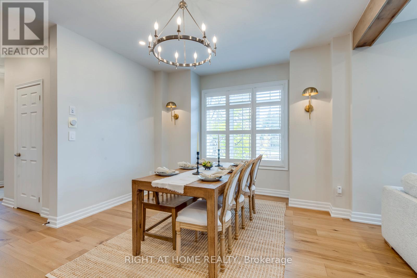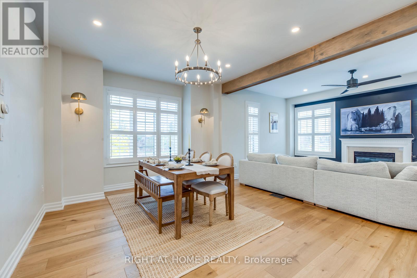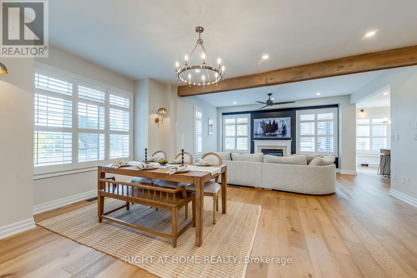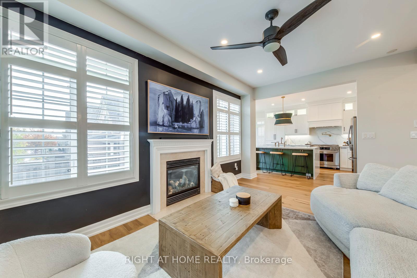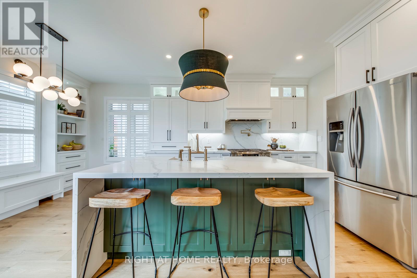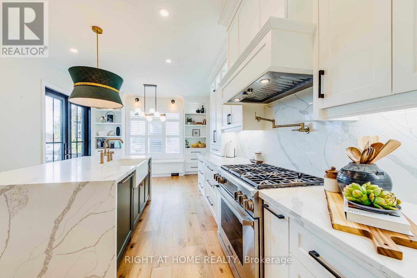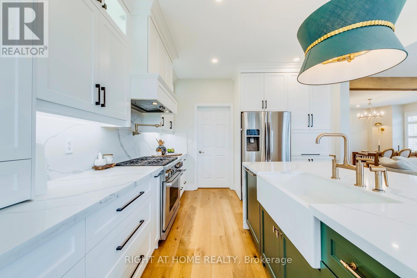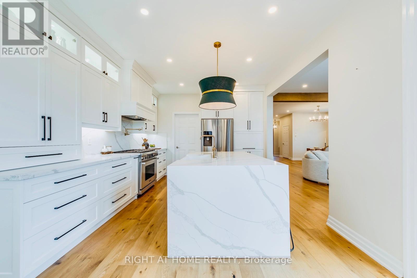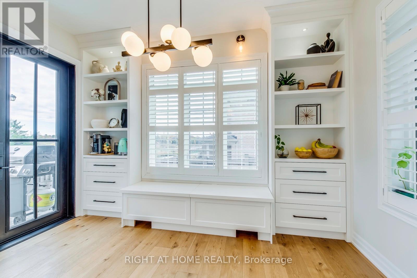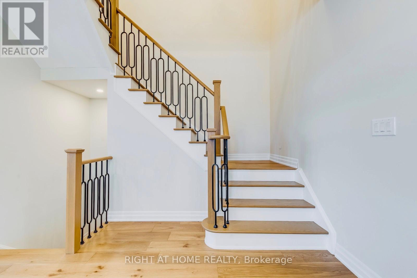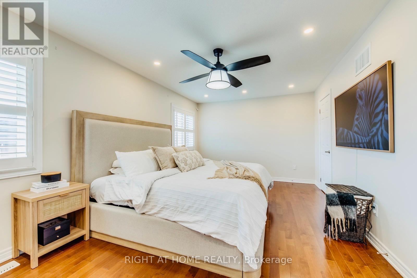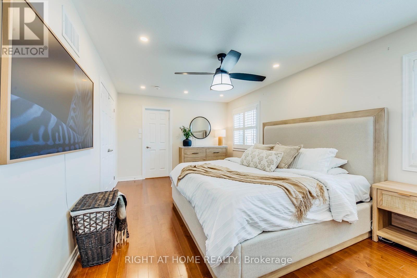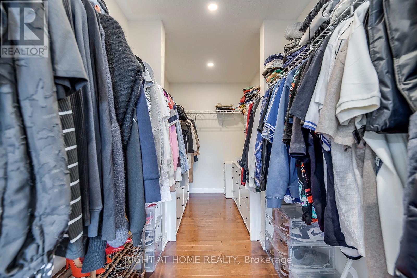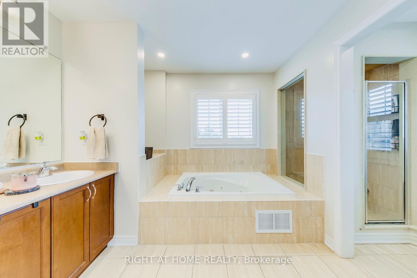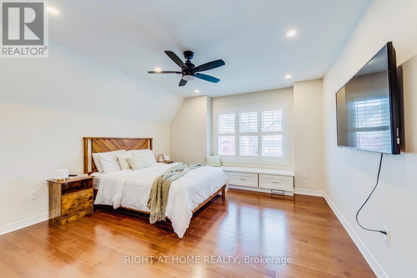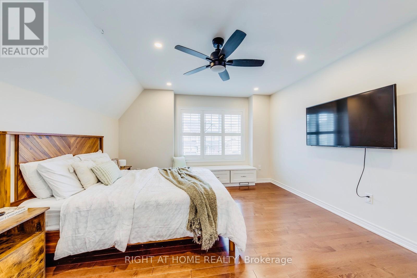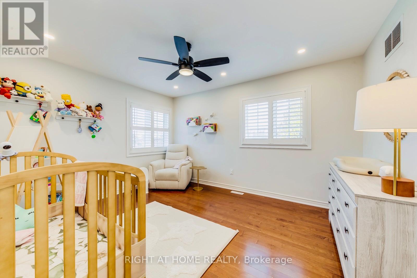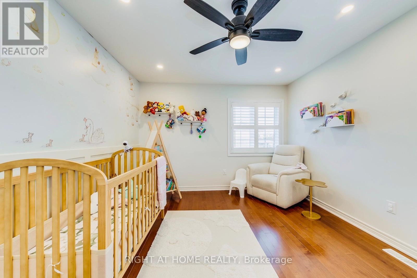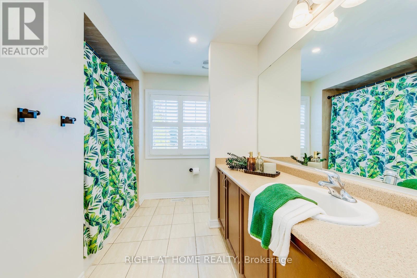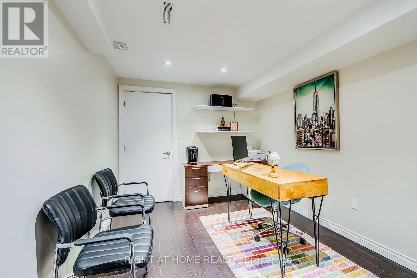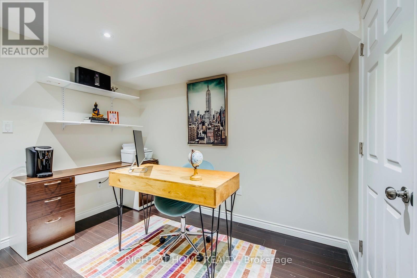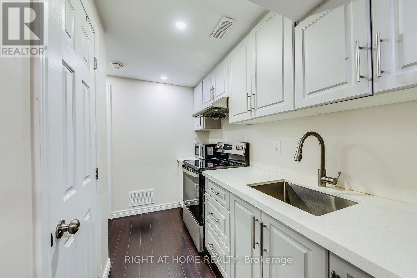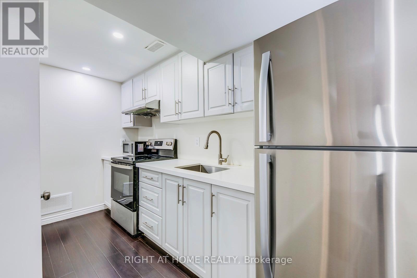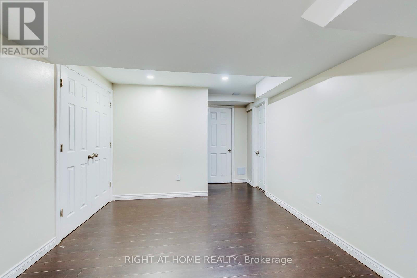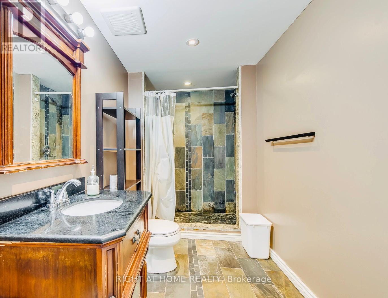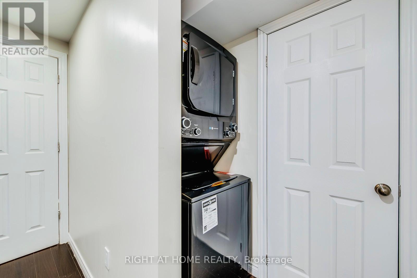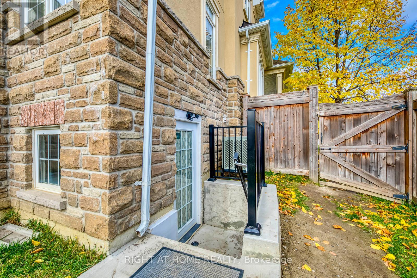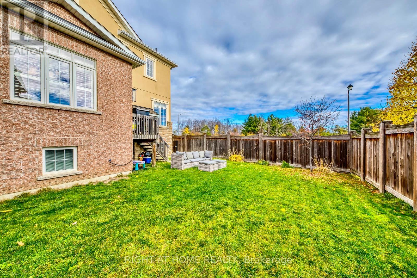6 Bedroom
4 Bathroom
2,000 - 2,500 ft2
Fireplace
Central Air Conditioning, Air Exchanger
Forced Air
$1,410,000
Exceptional Location | Premium Corner Lot | Legal Basement Apartment ! Welcome to Caledon's Anthem by Fernbrook Homes! Stunning Ashwood Elev. 'A' Model on a premium 48' x 102' corner lot with stone elevation (Premium $15K). Beautifully upgraded throughout with new hardwood floors, oak staircase, smooth ceilings, custom kitchen, center island & backsplash and upgraded lighting (pot lights & wireless controls). Bright, open-concept layout with a spacious dining area and great room featuring a gas fireplace and walkout to a private deck. Enjoy a legal basement apartment with separate entrance, generating $1,850/month + 30% utilities (tenants can stay or vacant possession available) and Parking for 5 cars. Excellent location - steps to parks, close to transit, schools, trails, shopping, and major highways. Features in-ground sprinklers (front/side/back), new entry & patio doors, and a luxurious primary suite with 6-pc ensuite & Jacuzzi tub. Loaded with upgrades - perfect for families or investors ! (id:63269)
Property Details
|
MLS® Number
|
W12537686 |
|
Property Type
|
Single Family |
|
Community Name
|
Rural Caledon |
|
Equipment Type
|
Water Heater |
|
Features
|
Carpet Free |
|
Parking Space Total
|
5 |
|
Rental Equipment Type
|
Water Heater |
Building
|
Bathroom Total
|
4 |
|
Bedrooms Above Ground
|
3 |
|
Bedrooms Below Ground
|
3 |
|
Bedrooms Total
|
6 |
|
Appliances
|
Garage Door Opener Remote(s), Oven - Built-in, Water Heater, Dishwasher, Dryer, Garage Door Opener, Microwave, Stove, Two Washers, Two Refrigerators |
|
Basement Development
|
Finished |
|
Basement Features
|
Apartment In Basement, Separate Entrance |
|
Basement Type
|
N/a (finished), N/a, N/a, Full |
|
Construction Style Attachment
|
Detached |
|
Cooling Type
|
Central Air Conditioning, Air Exchanger |
|
Exterior Finish
|
Brick, Stone |
|
Fireplace Present
|
Yes |
|
Flooring Type
|
Hardwood, Laminate, Ceramic |
|
Foundation Type
|
Concrete |
|
Half Bath Total
|
1 |
|
Heating Fuel
|
Natural Gas |
|
Heating Type
|
Forced Air |
|
Stories Total
|
2 |
|
Size Interior
|
2,000 - 2,500 Ft2 |
|
Type
|
House |
|
Utility Water
|
Municipal Water |
Parking
Land
|
Acreage
|
No |
|
Sewer
|
Sanitary Sewer |
|
Size Depth
|
102 Ft ,7 In |
|
Size Frontage
|
47 Ft ,9 In |
|
Size Irregular
|
47.8 X 102.6 Ft |
|
Size Total Text
|
47.8 X 102.6 Ft|under 1/2 Acre |
|
Zoning Description
|
Resi |
Rooms
| Level |
Type |
Length |
Width |
Dimensions |
|
Second Level |
Primary Bedroom |
5.8 m |
3.42 m |
5.8 m x 3.42 m |
|
Second Level |
Bedroom 2 |
4.36 m |
3.97 m |
4.36 m x 3.97 m |
|
Second Level |
Bedroom 3 |
4.36 m |
3.36 m |
4.36 m x 3.36 m |
|
Basement |
Living Room |
7.11 m |
1.85 m |
7.11 m x 1.85 m |
|
Basement |
Bedroom 3 |
2.89 m |
2.89 m |
2.89 m x 2.89 m |
|
Basement |
Primary Bedroom |
2.84 m |
3.02 m |
2.84 m x 3.02 m |
|
Basement |
Bedroom 2 |
3.32 m |
2.62 m |
3.32 m x 2.62 m |
|
Main Level |
Family Room |
5.06 m |
3.36 m |
5.06 m x 3.36 m |
|
Main Level |
Dining Room |
3.67 m |
3.67 m |
3.67 m x 3.67 m |
|
Main Level |
Kitchen |
3.67 m |
3.36 m |
3.67 m x 3.36 m |
|
Main Level |
Eating Area |
3.67 m |
2.75 m |
3.67 m x 2.75 m |
|
Main Level |
Laundry Room |
|
|
Measurements not available |

